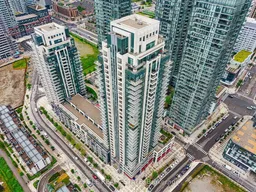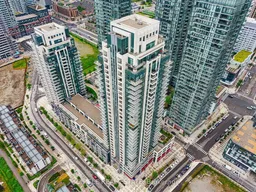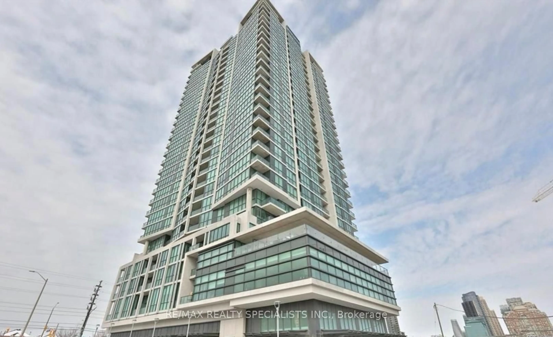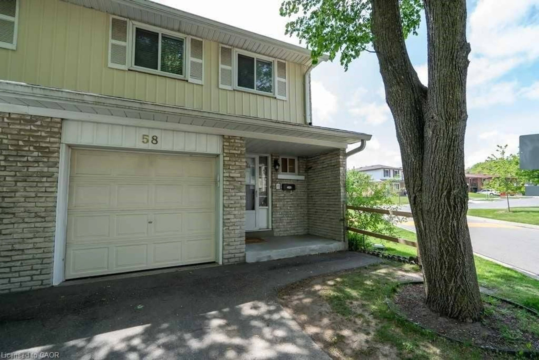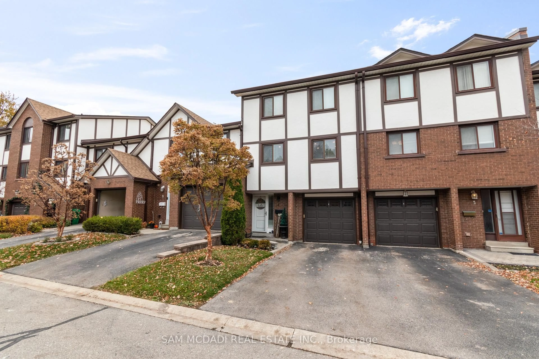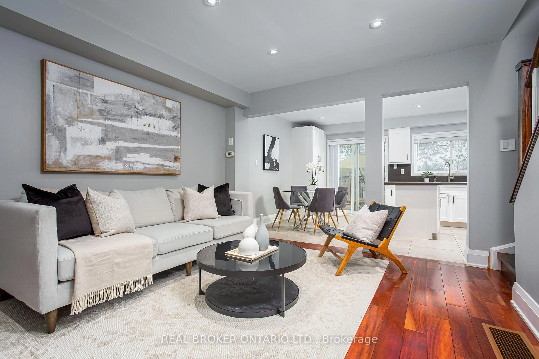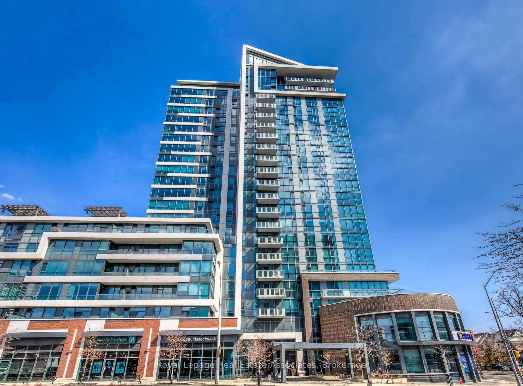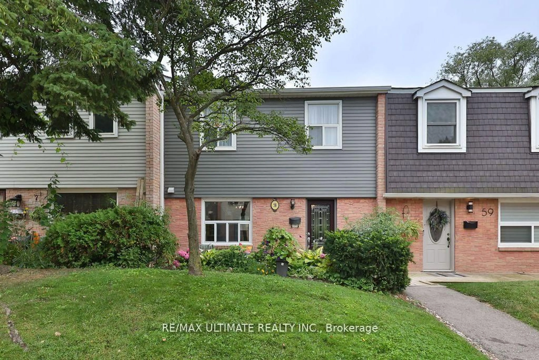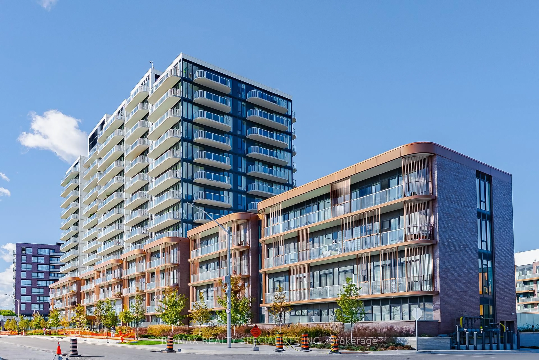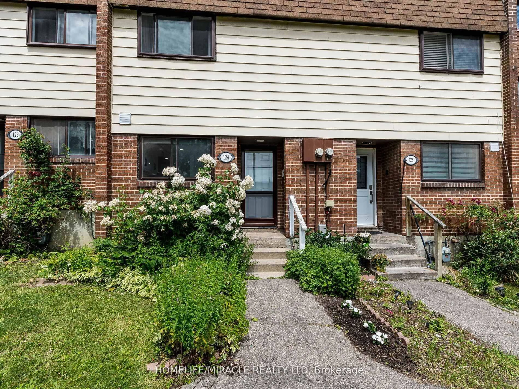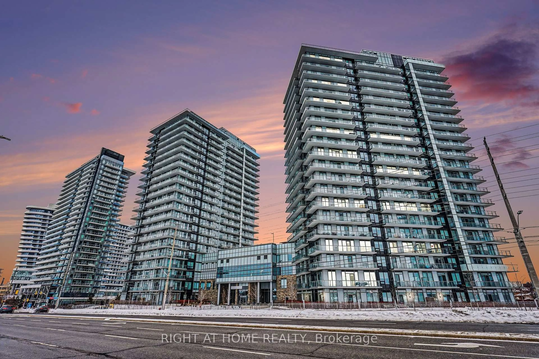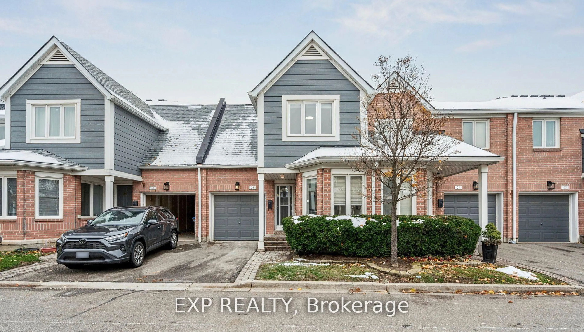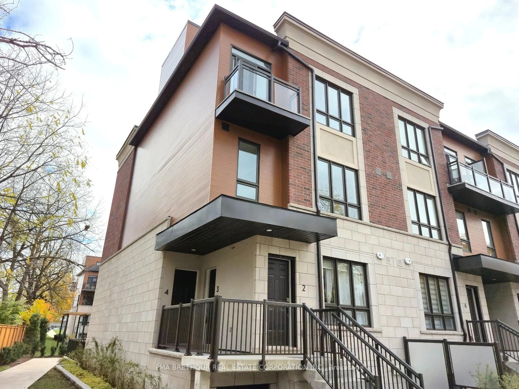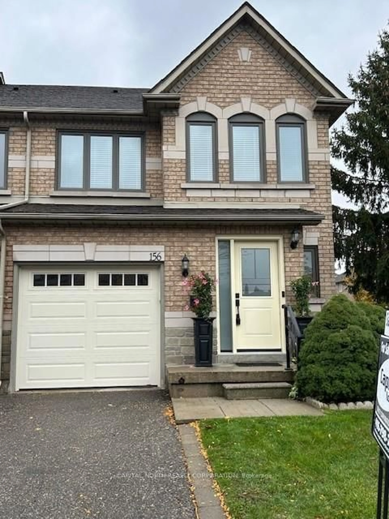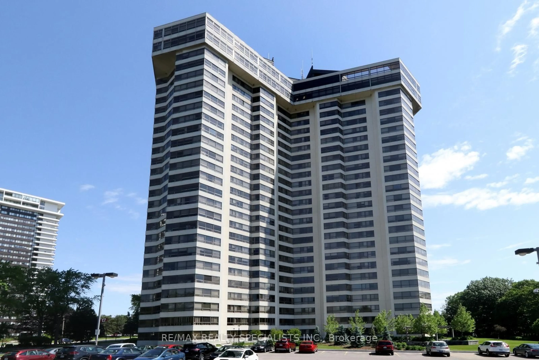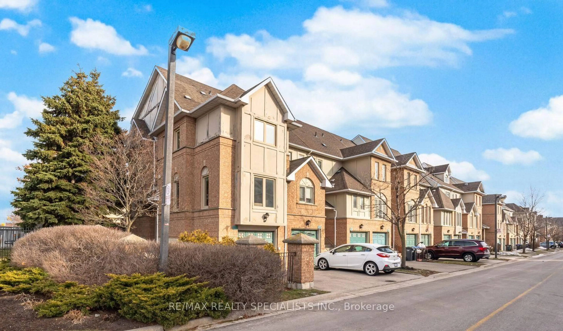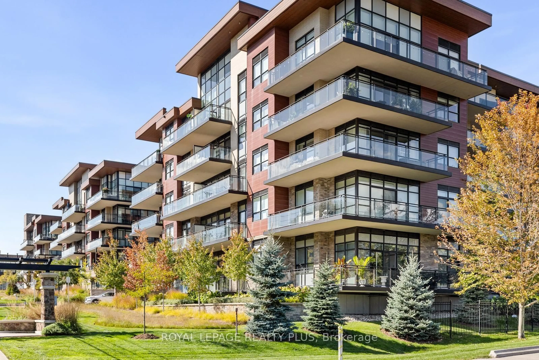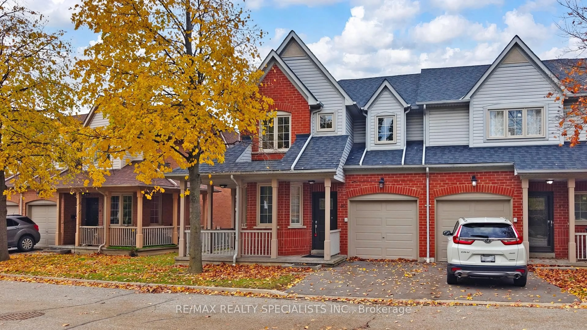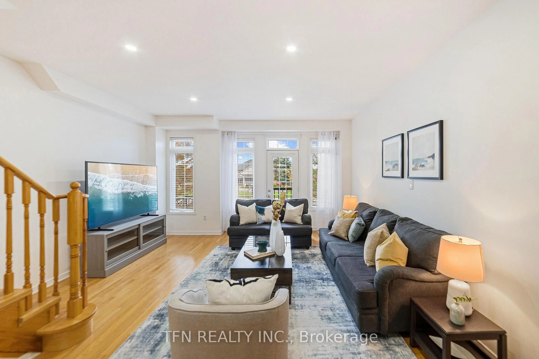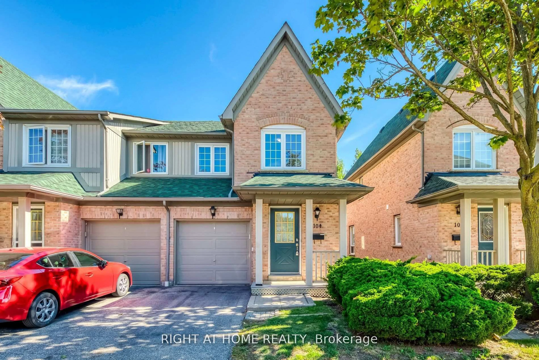Experience the pinnacle of downtown Mississauga living in this stunning luxury two-bedroom, two-bath + den penthouse condo. Ideally situated in the heart of the city, this residence offers unparalleled access to high-end amenities, world-class retailers, banks, chic coffee shops, and exquisite restaurants. Perfectly suited for families, young professionals, and discerning individuals, the neighbourhood combines tranquillity with the vibrant energy of city life, all at your doorstep. This exquisite penthouse, just over 4 years old, showcases refined luxury with an expansive nearly 1,000 sq ft. floor plan and soaring 9-foot ceilings that enhance the sense of space and grandeur. Enter a chef's kitchen featuring built-in stainless steel appliances and a built-in water filtration system, complemented by an upgraded island and elegant marble backsplash, perfect for hosting and entertaining. Personalize your living space with not just one, but two balconies, including an open terrace offering breathtaking views of the lake. The residence is bathed in natural light through large floor to-ceiling windows, creating a bright and inviting atmosphere. The spacious primary bedroom features a luxurious 3-piece ensuite, providing a private retreat within this distinguished home.
