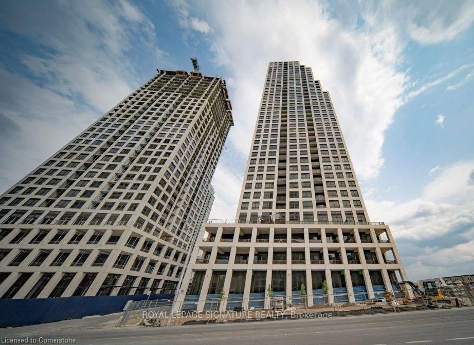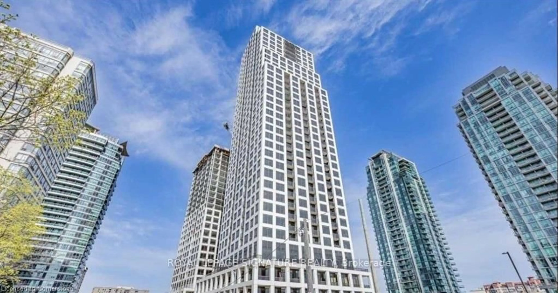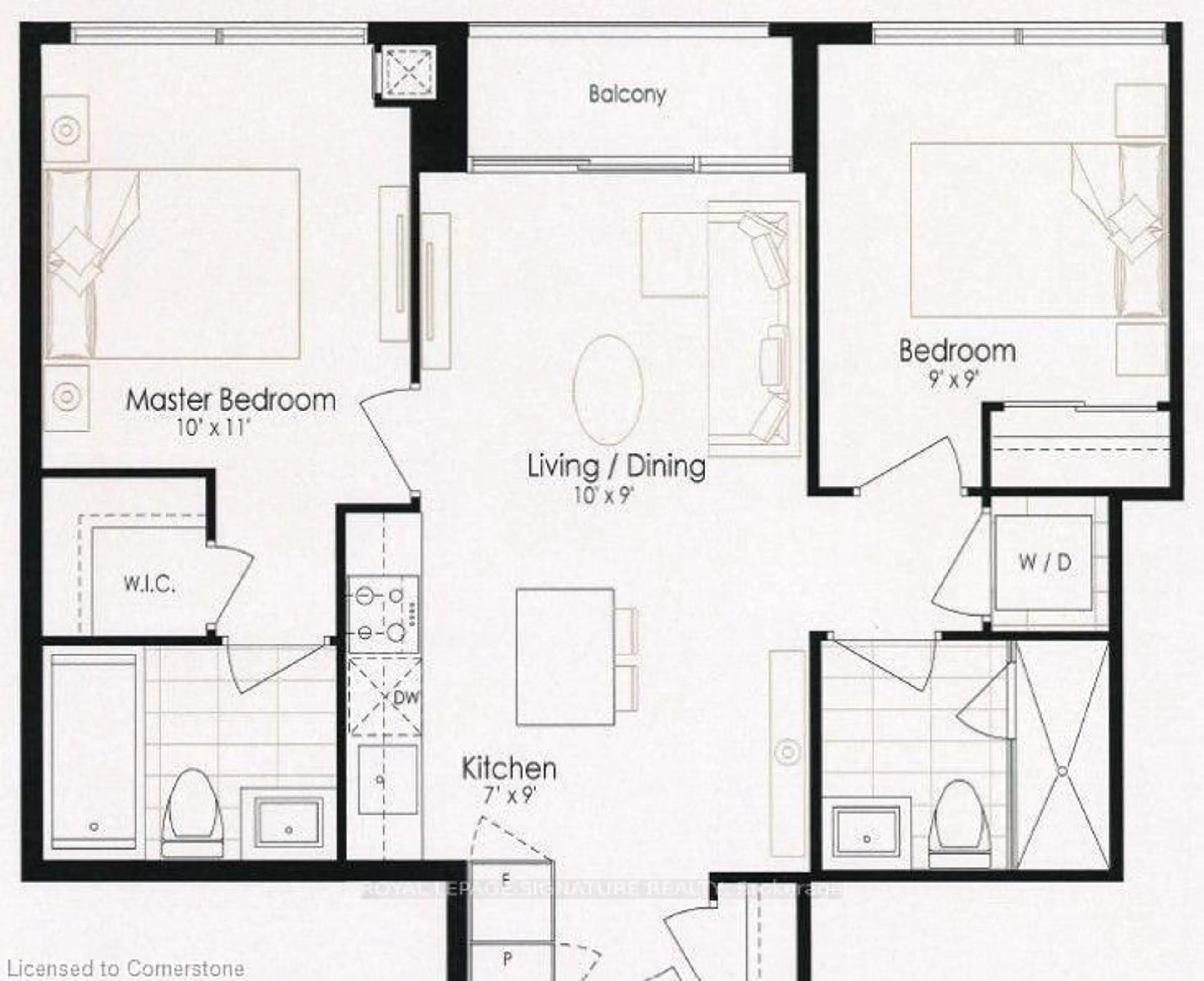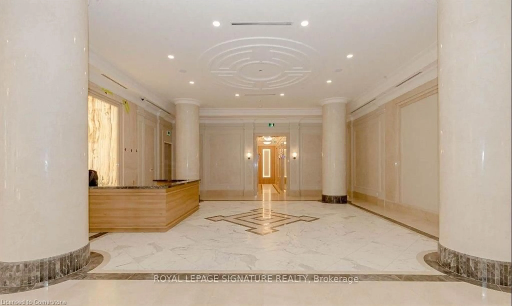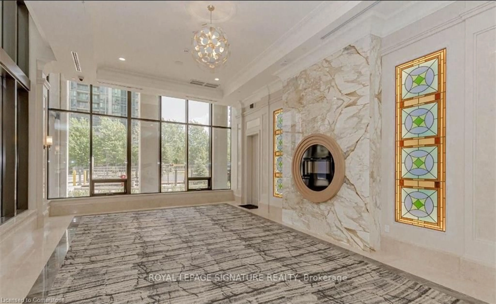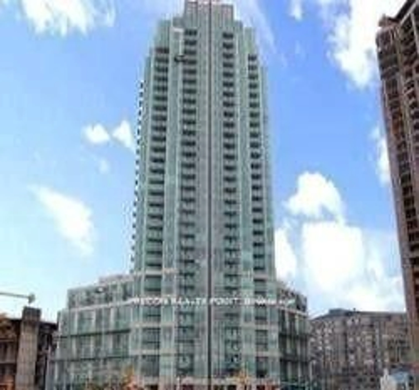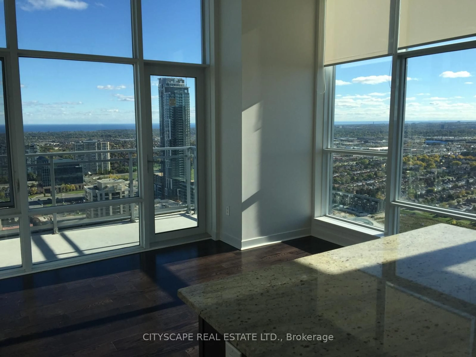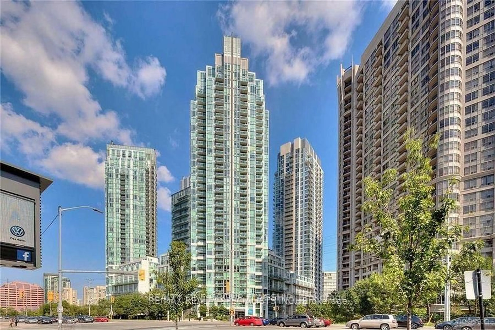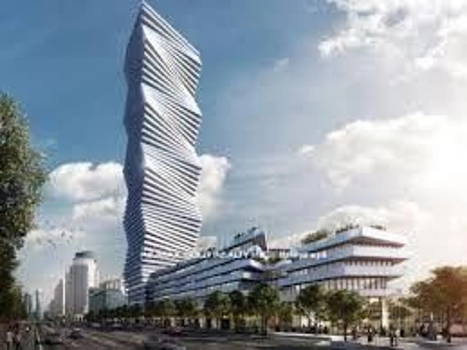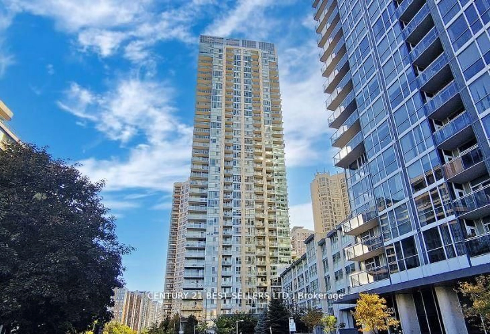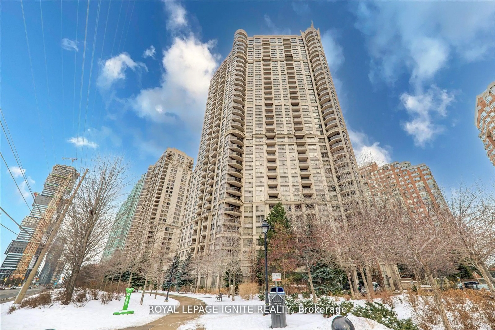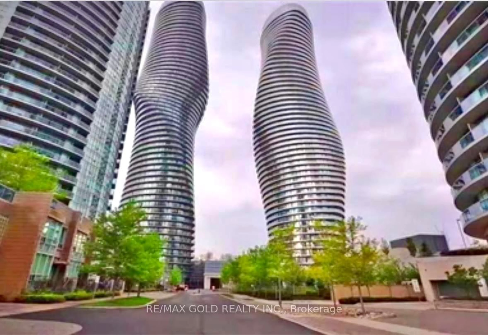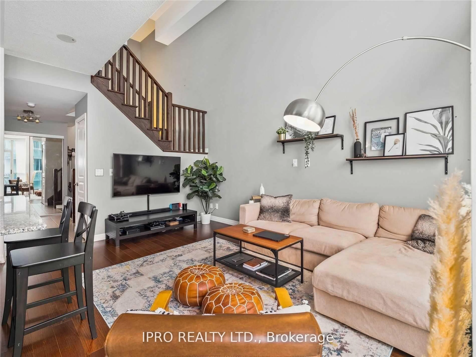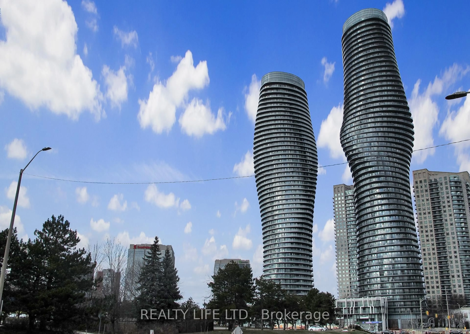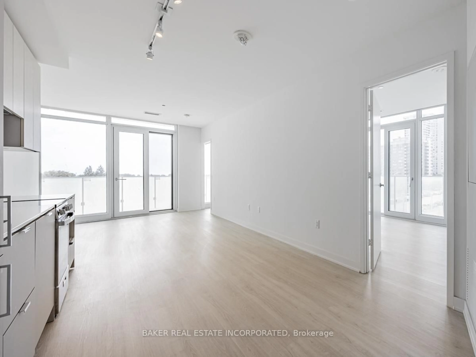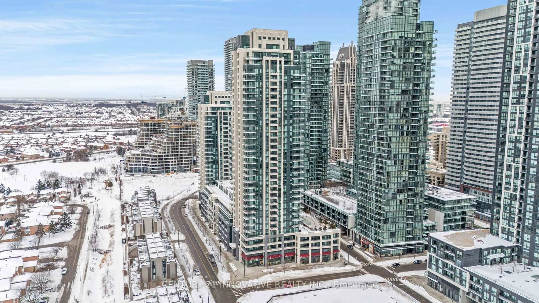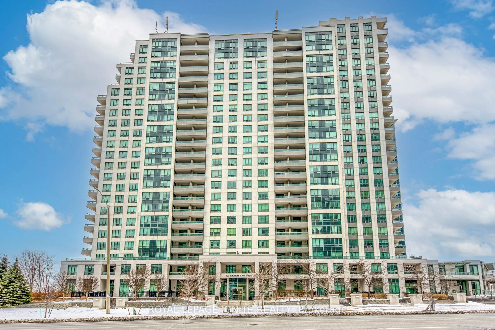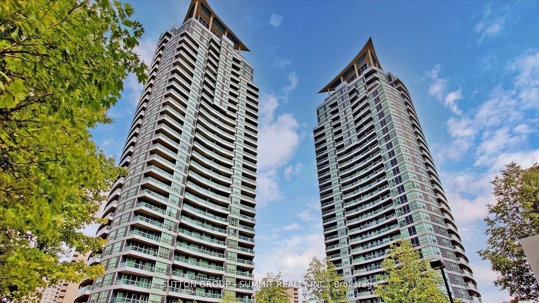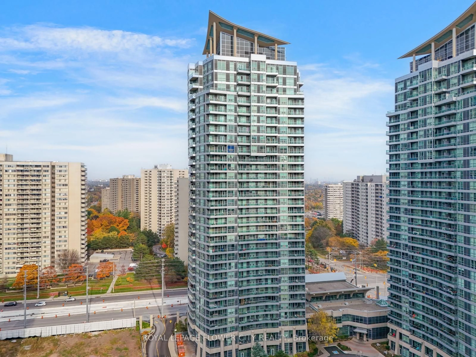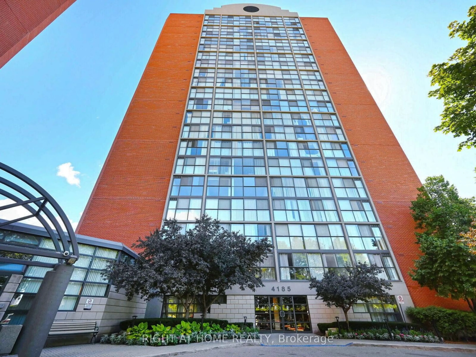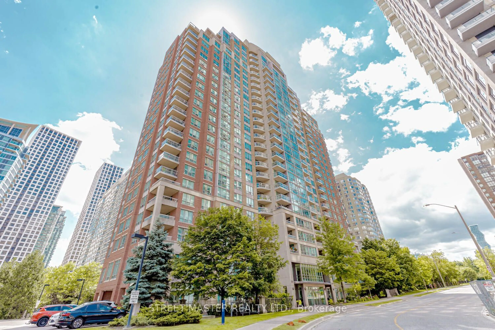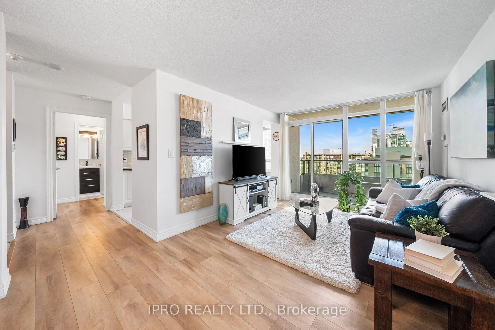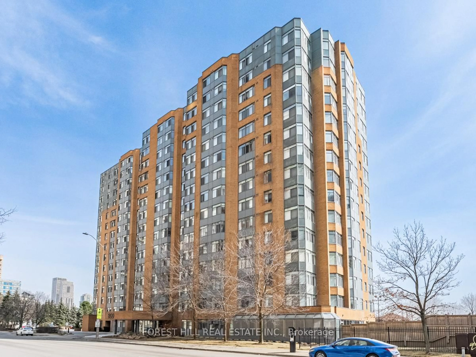36 Elm Dr #1001, Mississauga, Ontario L5B 1L9
Contact us about this property
Highlights
Estimated ValueThis is the price Wahi expects this property to sell for.
The calculation is powered by our Instant Home Value Estimate, which uses current market and property price trends to estimate your home’s value with a 90% accuracy rate.Not available
Price/Sqft$1,002/sqft
Est. Mortgage$2,774/mo
Tax Amount (2024)$3,368/yr
Maintenance fees$495/mo
Days On Market113 days
Total Days On MarketWahi shows you the total number of days a property has been on market, including days it's been off market then re-listed, as long as it's within 30 days of being off market.155 days
Description
Discover the charm of this sleek and compact 2-bedroom, 2-bathroom condo, perfectly situated in Mississauga's bustling Square One neighborhood. This unit is designed for those who value smart use of space without compromising on style which maximizes every inch of space to deliver functionality and comfort. The open-concept living and dining area is anchored by a modern kitchen, complete with a versatile center island providing additional storage and doubling as a dining space Whether its a quick breakfast, evening meal prep, or casual entertaining, the island adds functionality and elegance. stainless steel appliances and quartz countertops elevate the space. The kitchen is as practical as it is beautiful. The cozy living area opens onto a private balcony, providing a peaceful escape amidst the urban buzz. Each bedroom is carefully crafted to maximize comfort, with large windows providing natural light and well-planned closets for storage. The primary bedroom includes an ensuite for added privacy, while the 2nd WR ensures convenience for guests or family members. This one-year-old building offers exceptional amenities. With Sq1 Shopping Centre, Celebration SQ, restaurants, & public transit just steps away.
Property Details
Interior
Features
Main Floor
Dining Room
2.59 x 3.05hardwood floor / open concept
Living Room
2.59 x 3.05Bedroom Primary
3.35 x 3.05Kitchen
2.74 x 3.66Exterior
Features
Parking
Garage spaces 1
Garage type -
Other parking spaces 0
Total parking spaces 1
Condo Details
Amenities
Concierge, Fitness Center, Party Room, Roof Deck
Inclusions
Property History
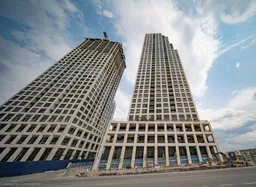 40
40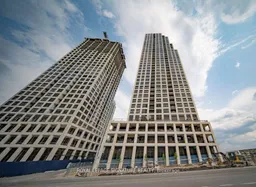
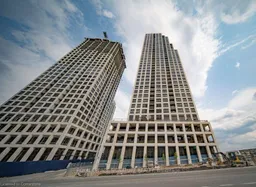
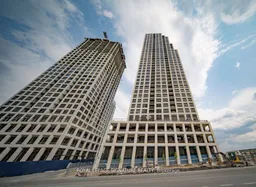
Get up to 1% cashback when you buy your dream home with Wahi Cashback

A new way to buy a home that puts cash back in your pocket.
- Our in-house Realtors do more deals and bring that negotiating power into your corner
- We leverage technology to get you more insights, move faster and simplify the process
- Our digital business model means we pass the savings onto you, with up to 1% cashback on the purchase of your home
