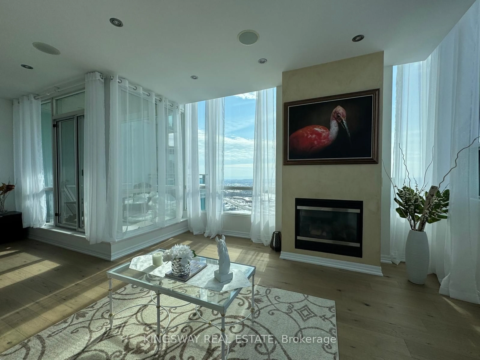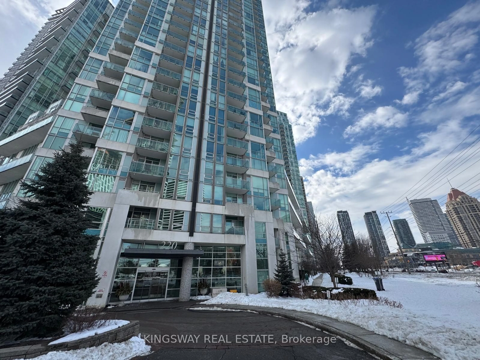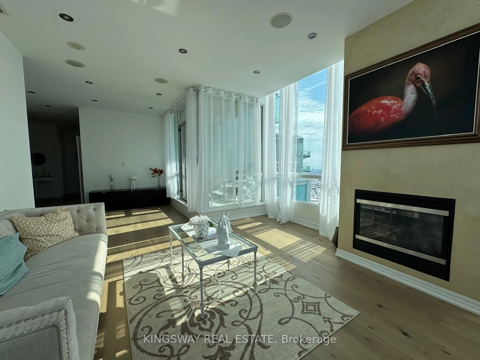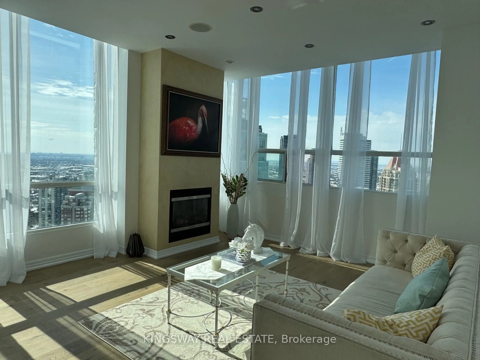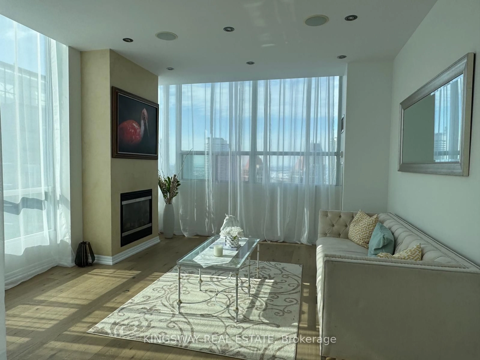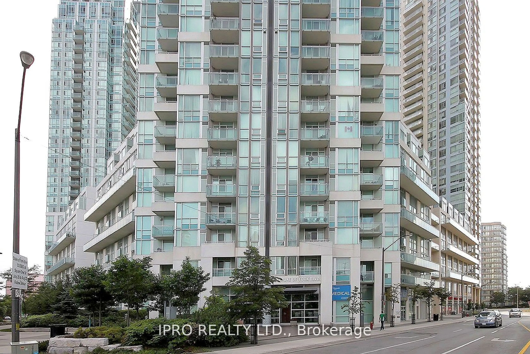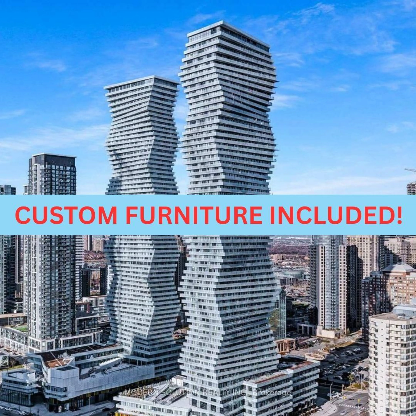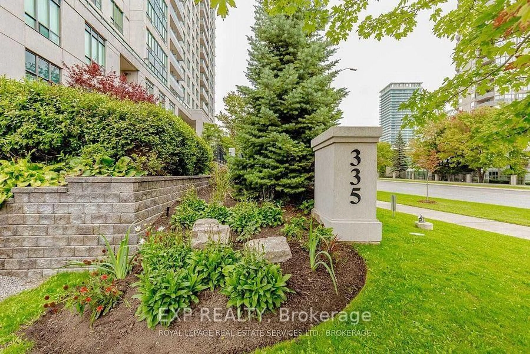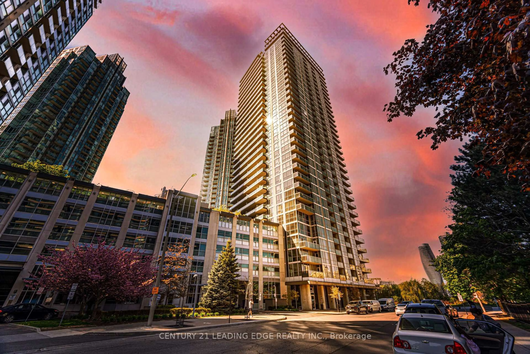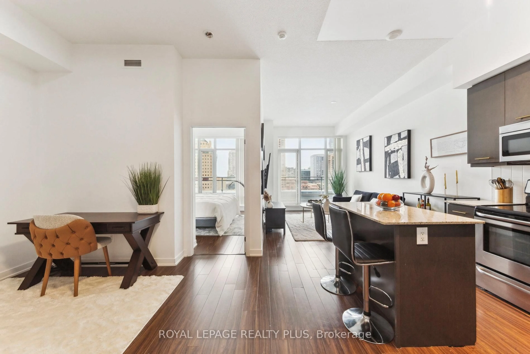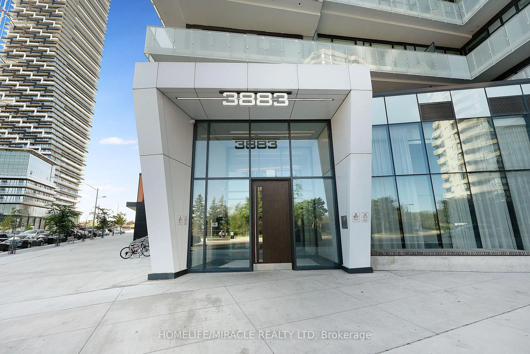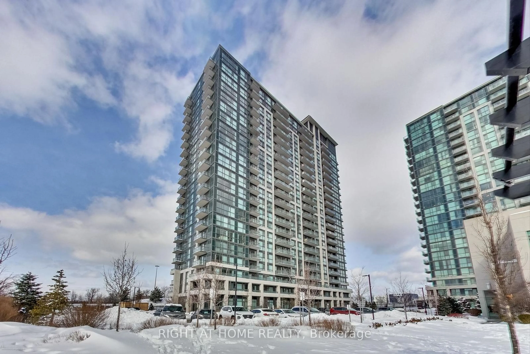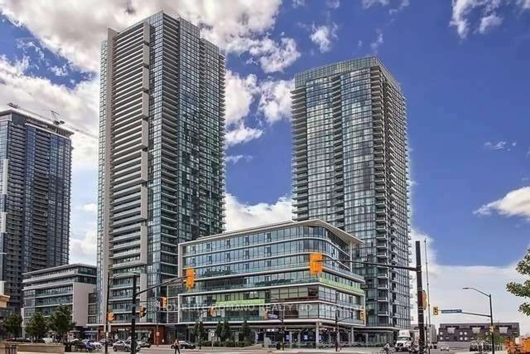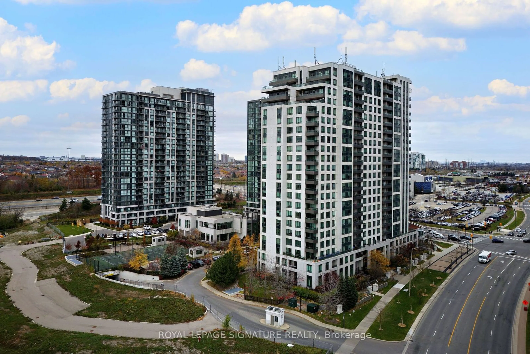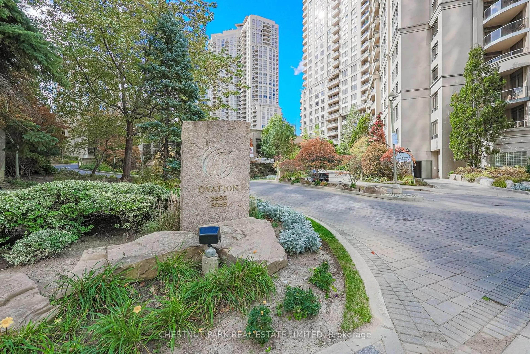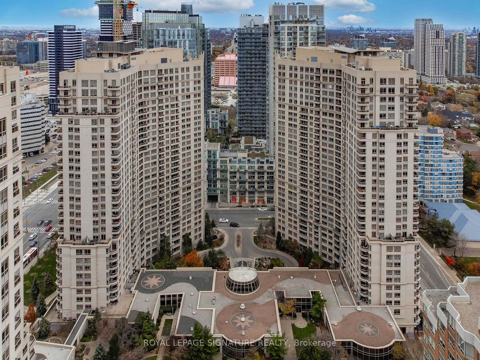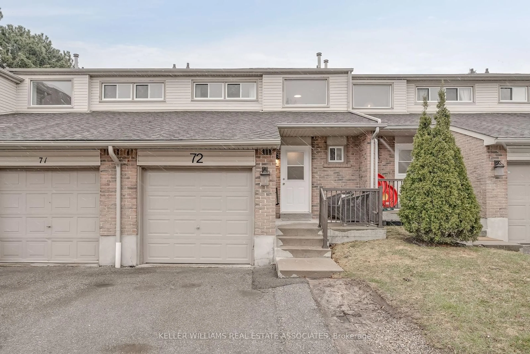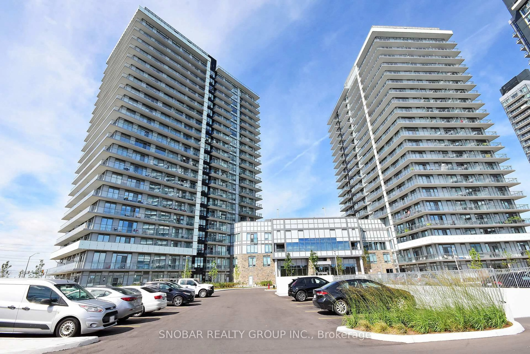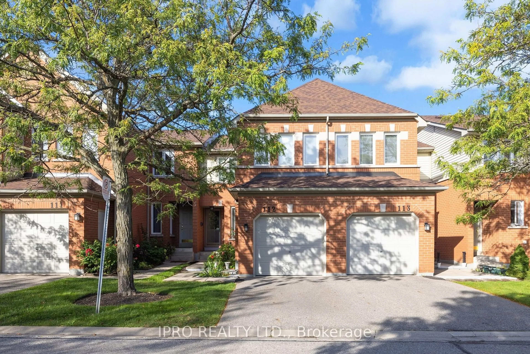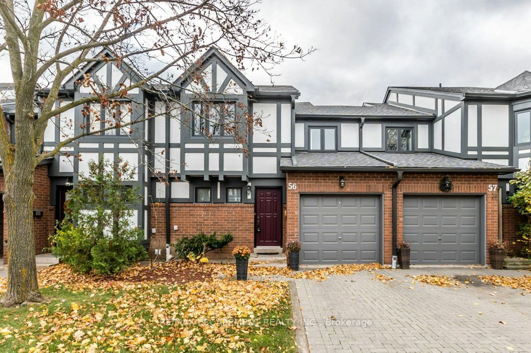220 Burnhamthorpe Rd #3404, Mississauga, Ontario L5B 4N4
Contact us about this property
Highlights
Estimated ValueThis is the price Wahi expects this property to sell for.
The calculation is powered by our Instant Home Value Estimate, which uses current market and property price trends to estimate your home’s value with a 90% accuracy rate.Not available
Price/Sqft$618/sqft
Est. Mortgage$3,431/mo
Tax Amount (2024)$4,337/yr
Maintenance fees$887/mo
Days On Market101 days
Total Days On MarketWahi shows you the total number of days a property has been on market, including days it's been off market then re-listed, as long as it's within 30 days of being off market.323 days
Description
Fall in love with this gorgeous lower Penthouse corner suite, located in the vibrant heart of Mississauga's City Centre! Perfect for the discerning buyer who values both quality and luxury. The thoughtful layout offers 2 generous bedrooms, a private Chef's kitchen featuring high-end Miele appliances, and not one, but THREE balconies showcasing breathtaking views of Lake Ontario and the City Centre. With soaring 10' ceilings and a coveted South-West exposure, this home is filled with an abundance of natural light. The location is unbeatable - just steps from Square One, Celebration Square, top restaurants, libraries, and much more. All utilities are included in the maintenance fee. A truly magnificent and grand gem in the city, this is a must-see!
Property Details
Interior
Features
Main Floor
Living
4.27 x 4.19hardwood floor / Combined W/Dining / Window
Primary
5.28 x 3.66hardwood floor / 4 Pc Ensuite / Balcony
Foyer
3.35 x 1.75hardwood floor / Mirrored Closet / Closet Organizers
2nd Br
4.45 x 2.82hardwood floor / Balcony / Closet
Exterior
Features
Parking
Garage spaces 1
Garage type Underground
Other parking spaces 0
Total parking spaces 1
Condo Details
Amenities
Concierge, Guest Suites, Games Room, Gym, Indoor Pool, Media Room
Inclusions
Property History
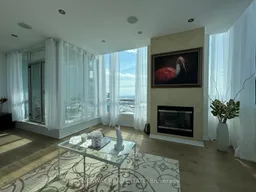 24
24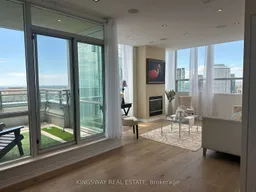
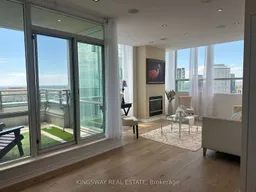
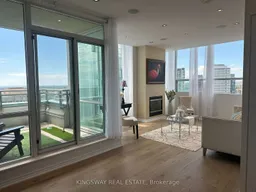
Get up to 1% cashback when you buy your dream home with Wahi Cashback

A new way to buy a home that puts cash back in your pocket.
- Our in-house Realtors do more deals and bring that negotiating power into your corner
- We leverage technology to get you more insights, move faster and simplify the process
- Our digital business model means we pass the savings onto you, with up to 1% cashback on the purchase of your home
