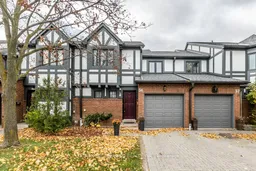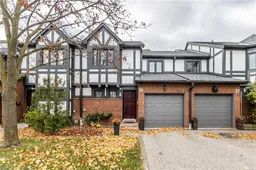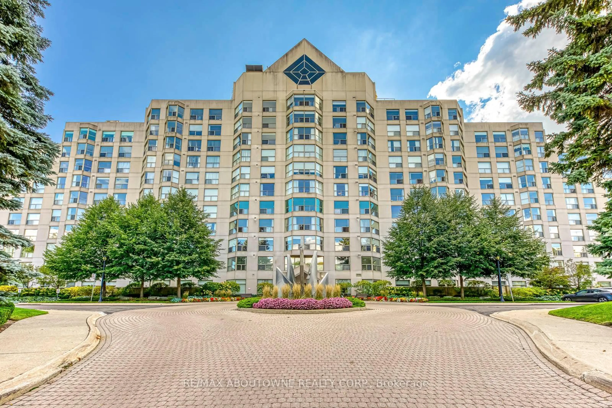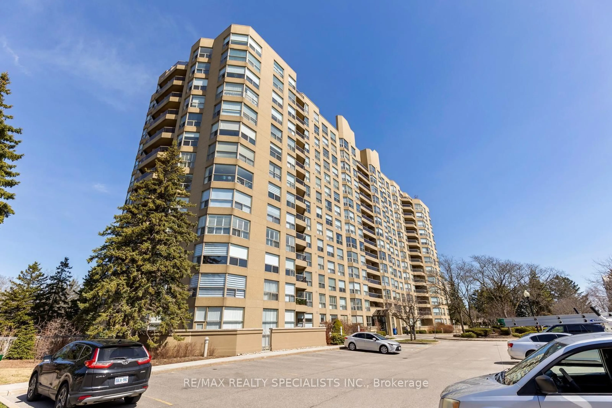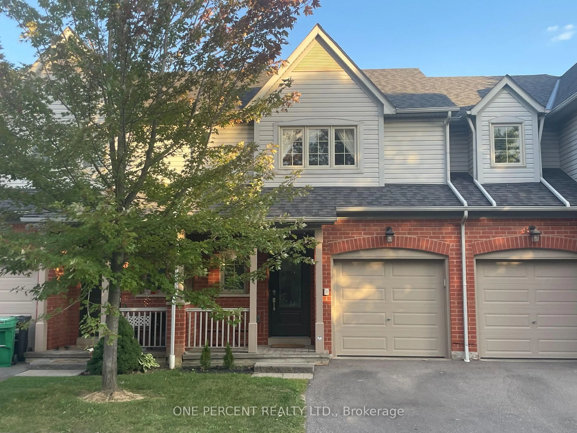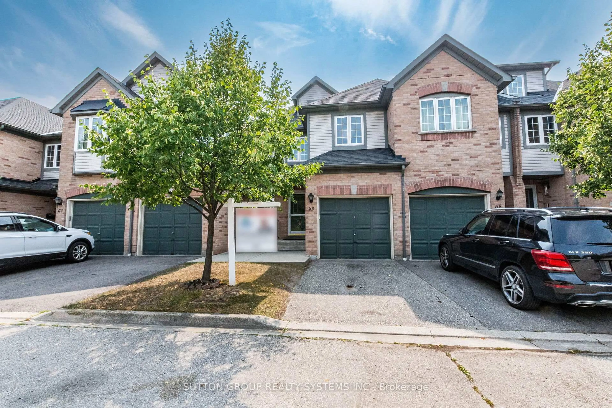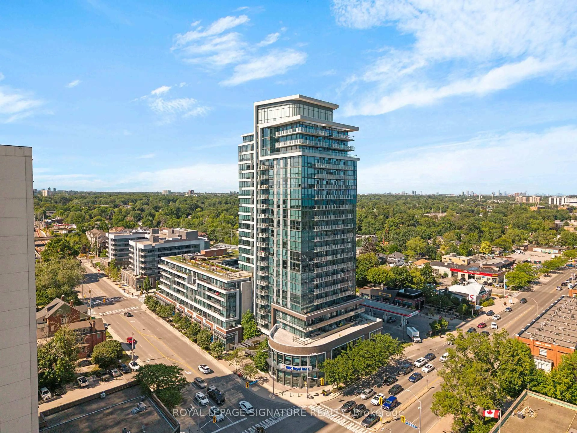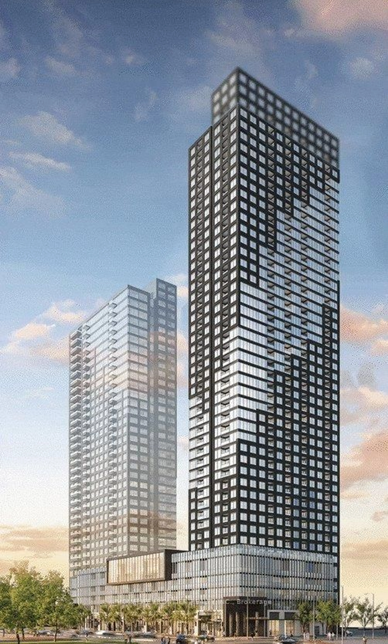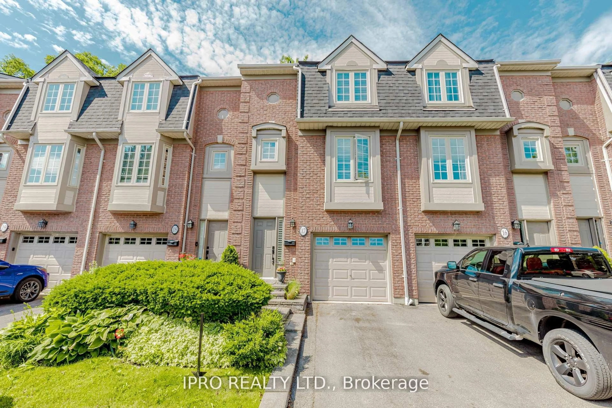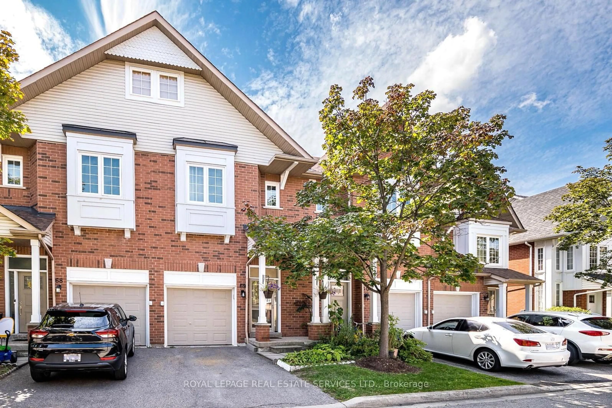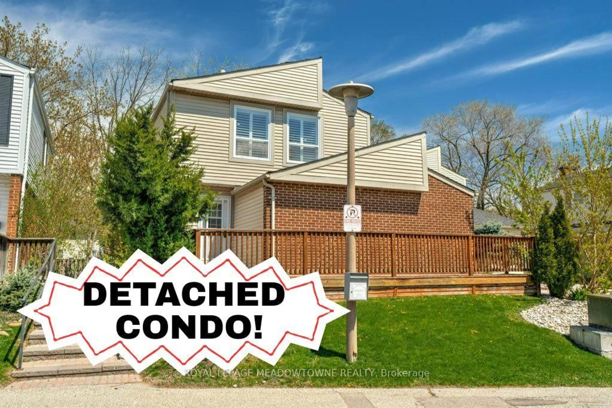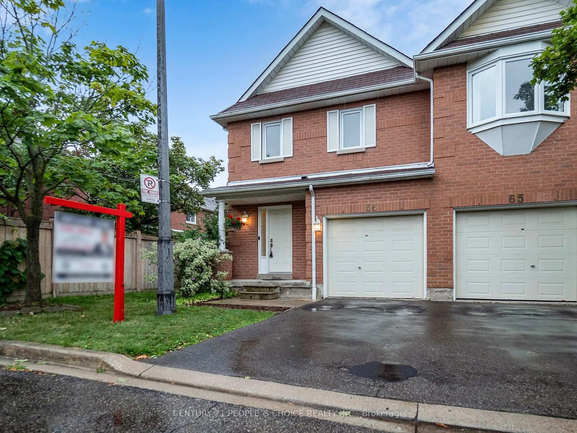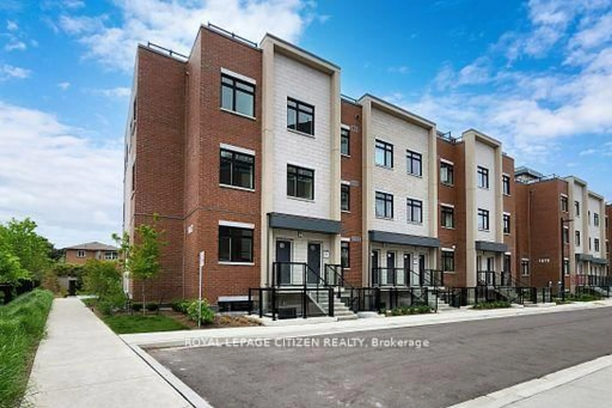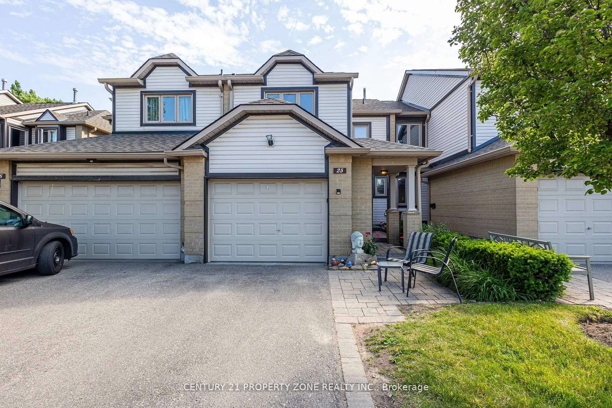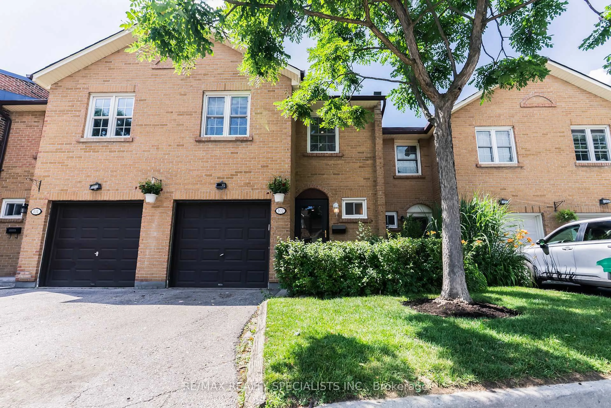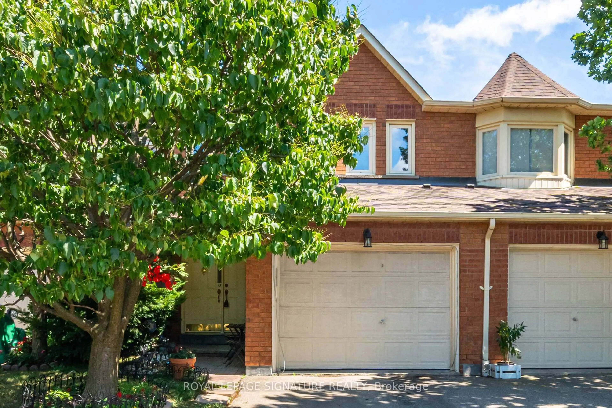Welcome to a rare gem in the heart of **family-friendly Winston Manor**! This **3-bedroom, 3.5-bathroom** townhouse combines elegance and retro charm, ideal for modern living with a cozy touch. Step inside to **brand-new, engineered hardwood floors** in the sunken living and dining areas, porcelain tile in the entryway, and not one but **two natural gas fireplaces** that bring warmth and style. The European-style kitchen boasts stainless steel appliances, a dinette, and sliding glass doors that flood the space with natural light, opening to a private backyard oasis. A fully finished basement includes a **3-piece bath, laundry, and a versatile rec room**perfect for family hangouts, a home gym, or office space. Located close to major highways, local transit, and the GO station, this complex offers easy commuting and is just a short walk to grocery stores, big box stores, restaurants, schools, and a nearby church. **Pet-friendly** and equipped with an outdoor pool and visitor parking, Winston Manor makes suburban living feel luxurious and connected. Don't miss this opportunity!
Inclusions: Dishwasher, Dryer, Garage Door Opener, Range Hood, Refrigerator, Stove, Washer
