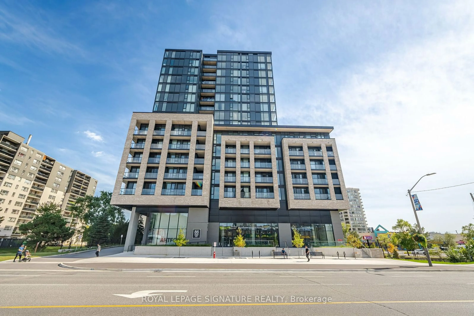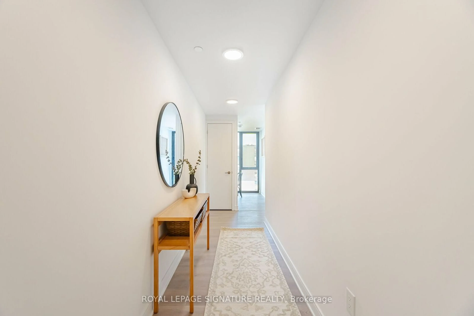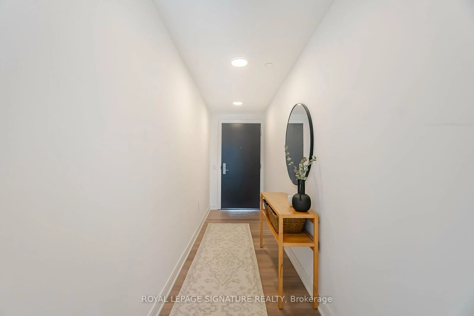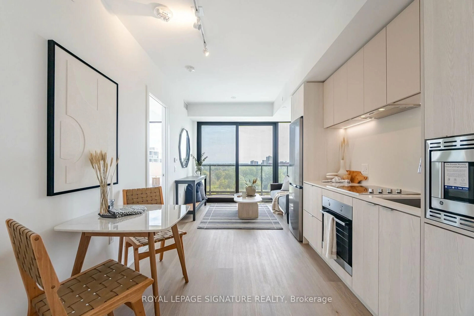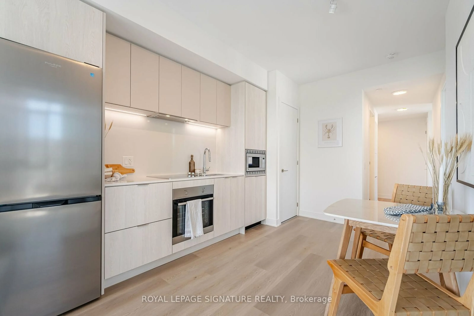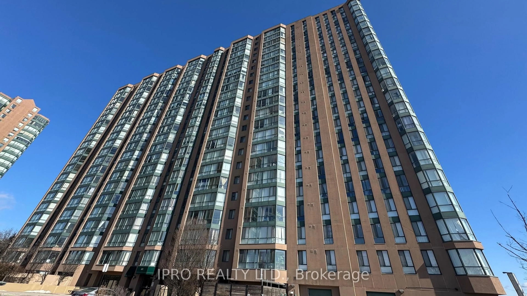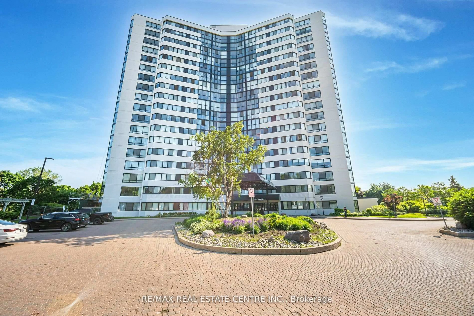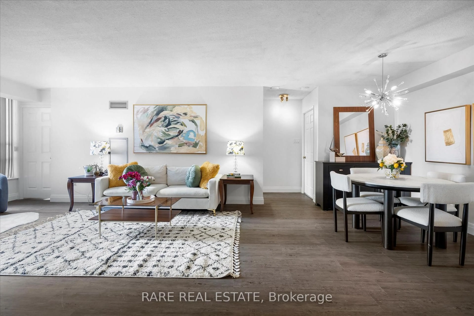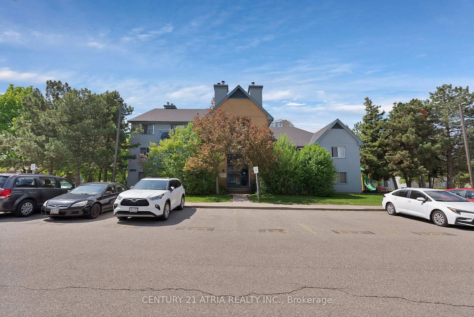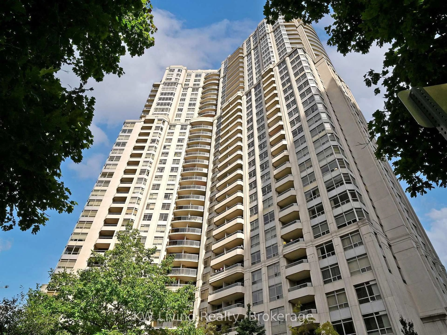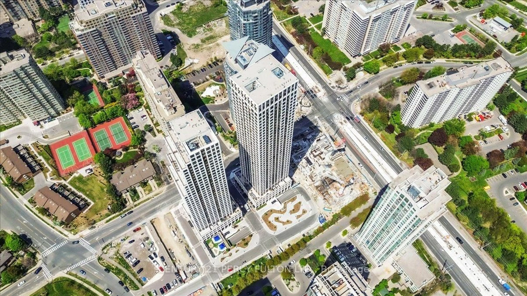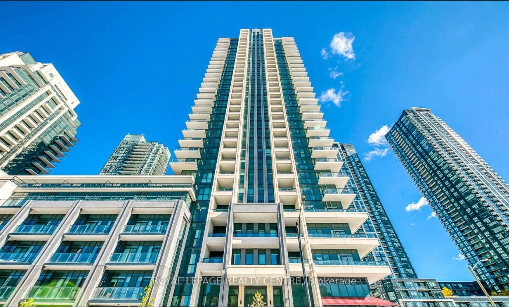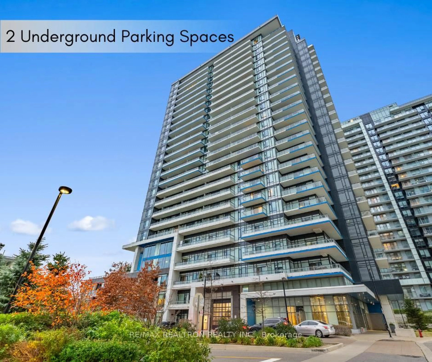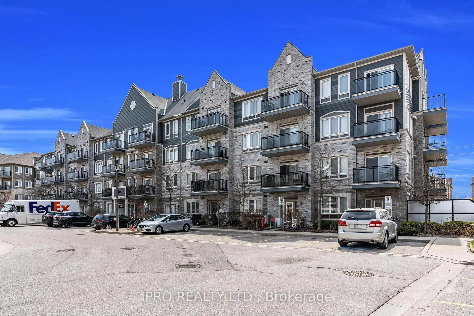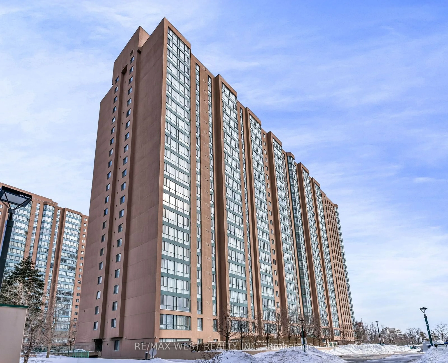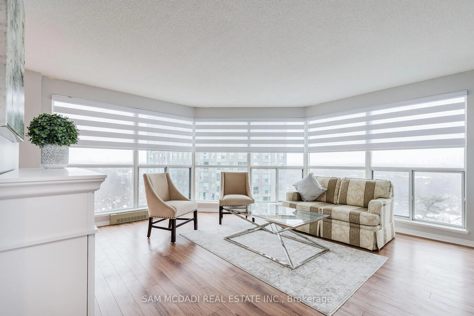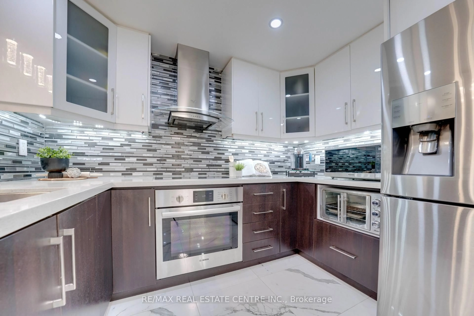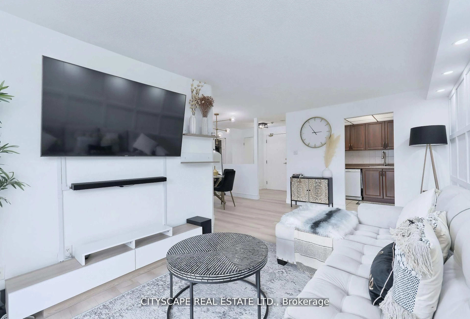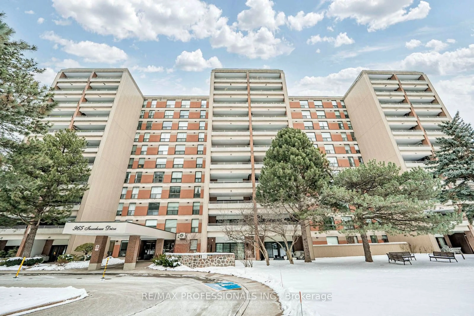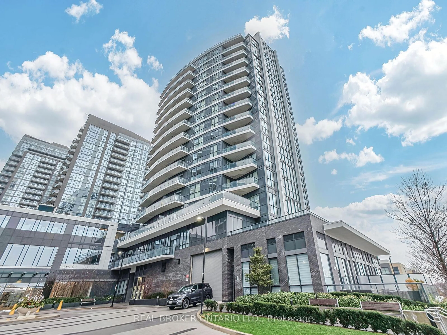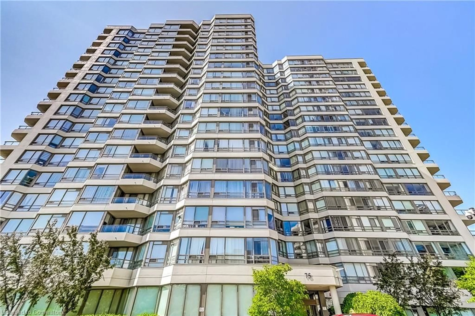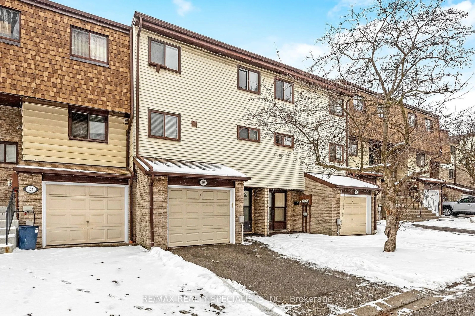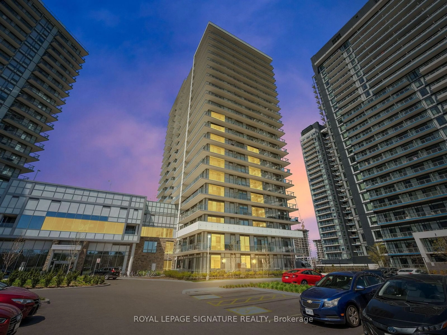86 Dundas St #914, Mississauga, Ontario L5A 0B1
Contact us about this property
Highlights
Estimated ValueThis is the price Wahi expects this property to sell for.
The calculation is powered by our Instant Home Value Estimate, which uses current market and property price trends to estimate your home’s value with a 90% accuracy rate.Not available
Price/Sqft$891/sqft
Est. Mortgage$2,856/mo
Tax Amount (2024)-
Maintenance fees$422/mo
Days On Market140 days
Total Days On MarketWahi shows you the total number of days a property has been on market, including days it's been off market then re-listed, as long as it's within 30 days of being off market.246 days
Description
Brand New 2 + Den, 2 Bath Condo Near City Centre Mississauga. Super Functional Layout w High-End Finishes, 9 Ceilings, Floor To Ceiling Windows and Open-Concept Living and Dining. Modern Kitchen w Floor to Ceiling Cabinetry. Spacious Primary Bedroom w 3-Piece Ensuite, Large 2nd Bedroom and Den that can be used as an Office/Kids Room/Guest Space. 101 Sq. Ft. Balcony w North East Exposure.10/10 Location: 4 Mins Drive to Cooksville GO, Close to Square One Shopping Centre, Celebration Square, Future LRT Station, Highways 401 and 403, Sheridan College, University of Toronto Mississauga Campus, Restaurants, Public Transit and much more. Building Amenities Include 24/7Concierge, Outdoor Terrace, Party Room, Movie Theatre, Lounge and Fitness centre. Terrace Features Cabana-style Seating and BBQ Dining. 1 Parking + 1 Locker. Ensuite Washer and Dryer. Project: Artform from Emblem Developments. VALUE FOR MONEY OPPORTUNITY!
Property Details
Interior
Features
Main Floor
Kitchen
0.0 x 0.0Bathroom
0.0 x 0.0Dining
0.0 x 0.0Primary
0.0 x 0.0Exterior
Features
Parking
Garage spaces 1
Garage type Underground
Other parking spaces 0
Total parking spaces 1
Condo Details
Amenities
Bbqs Allowed, Concierge, Exercise Room, Gym, Recreation Room, Visitor Parking
Inclusions
Property History
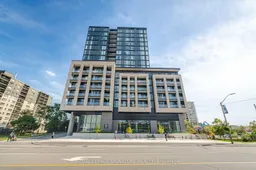 36
36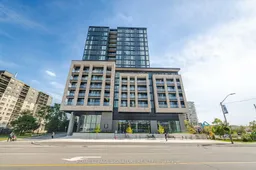
Get up to 1% cashback when you buy your dream home with Wahi Cashback

A new way to buy a home that puts cash back in your pocket.
- Our in-house Realtors do more deals and bring that negotiating power into your corner
- We leverage technology to get you more insights, move faster and simplify the process
- Our digital business model means we pass the savings onto you, with up to 1% cashback on the purchase of your home
