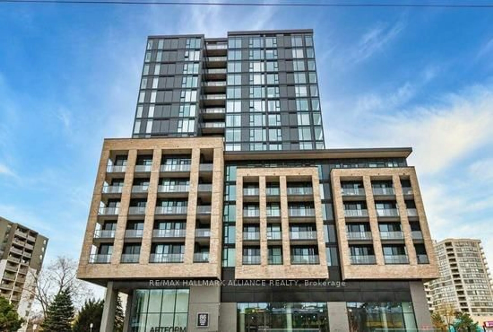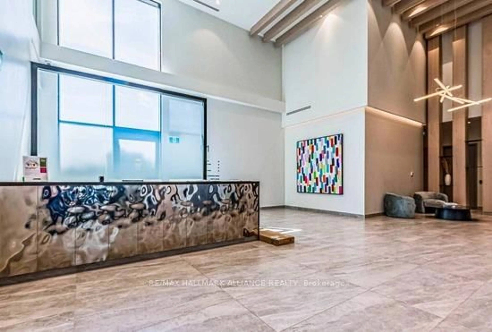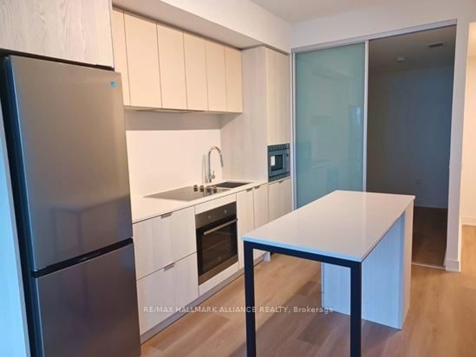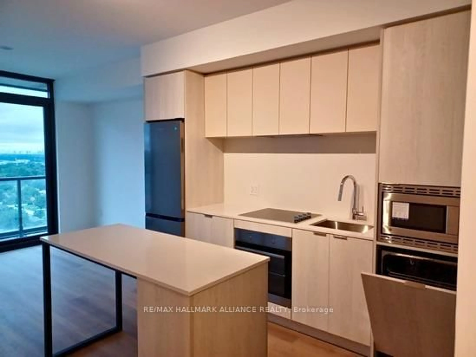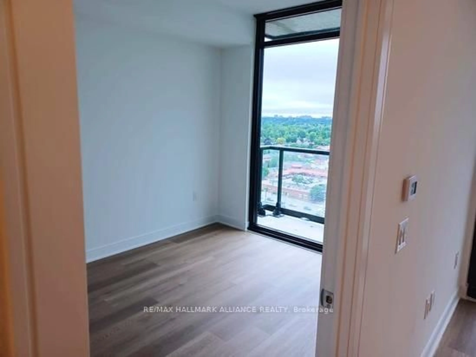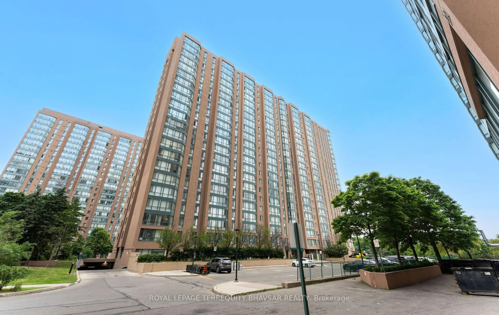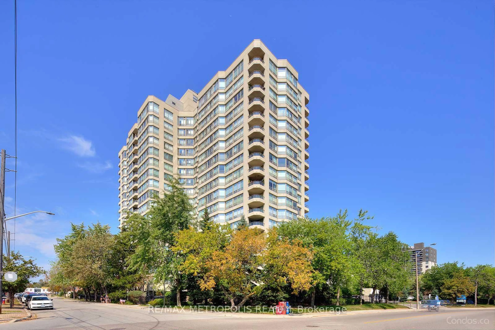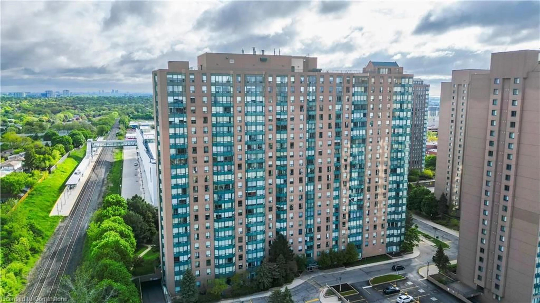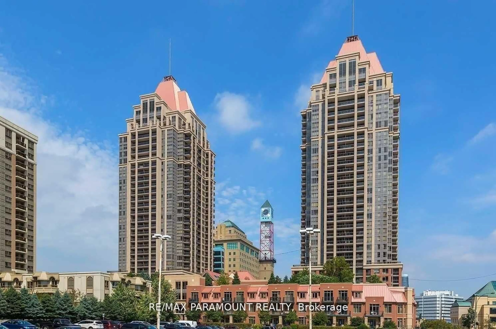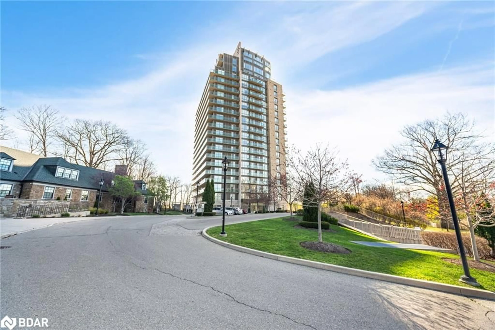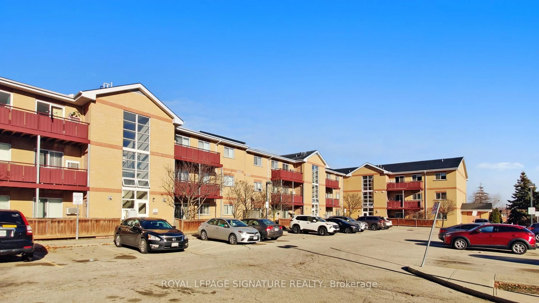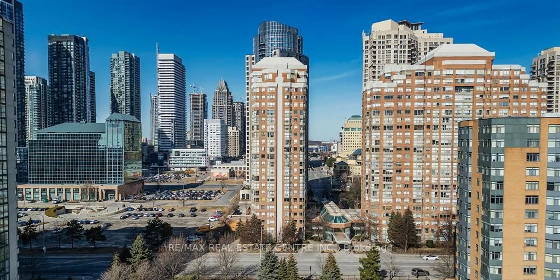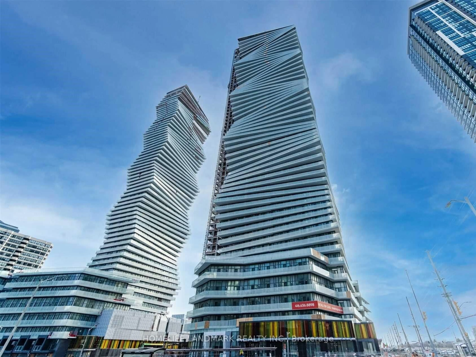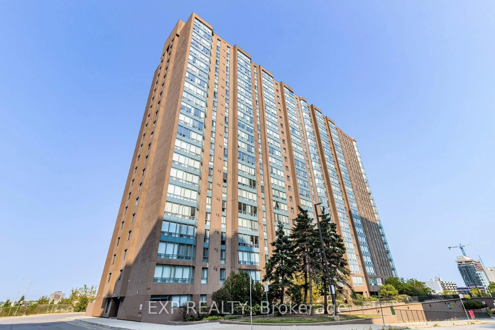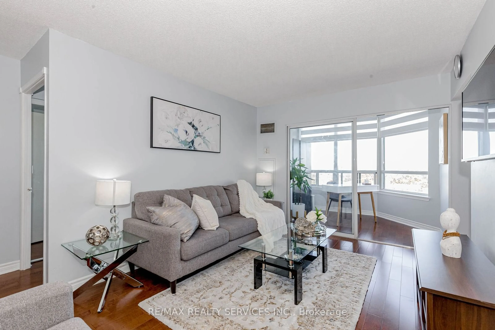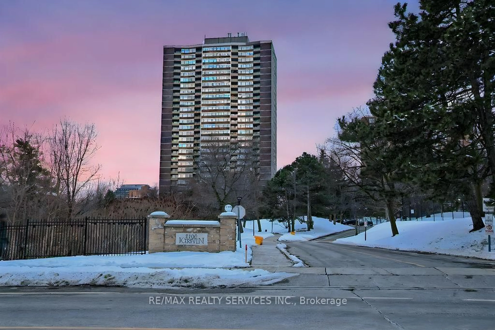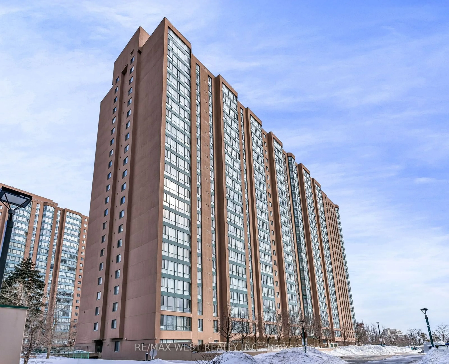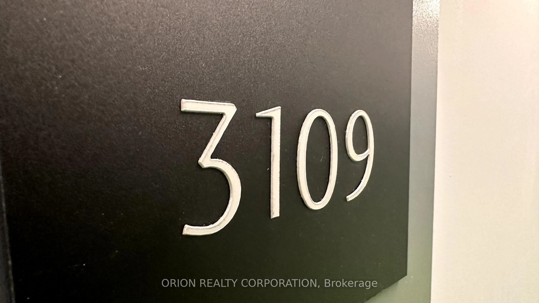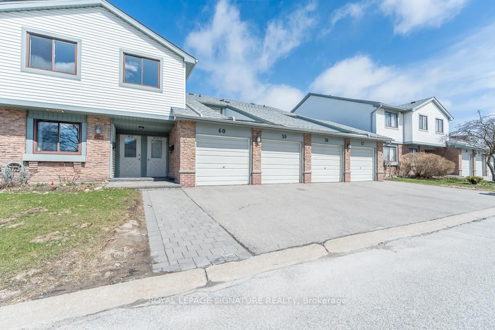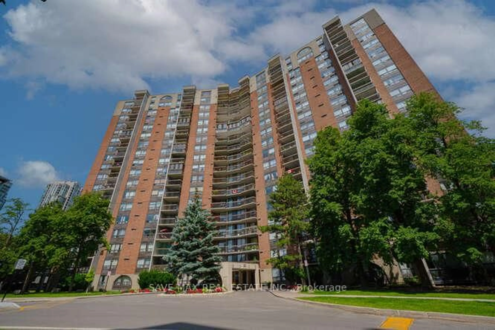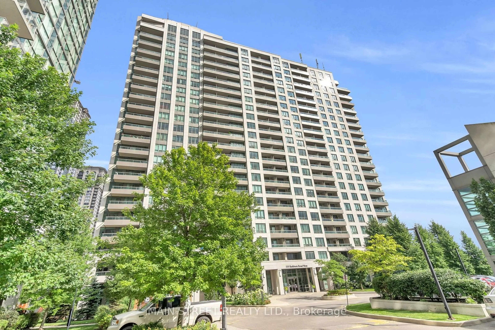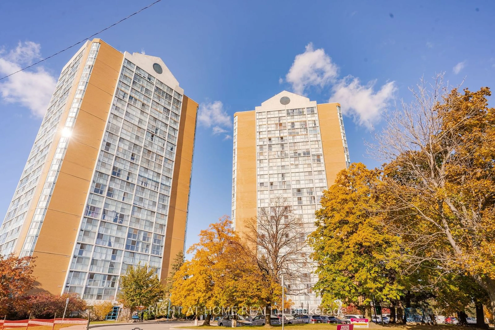86 Dundas St #1607, Mississauga, Ontario L5A 0B1
Contact us about this property
Highlights
Estimated valueThis is the price Wahi expects this property to sell for.
The calculation is powered by our Instant Home Value Estimate, which uses current market and property price trends to estimate your home’s value with a 90% accuracy rate.Not available
Price/Sqft$975/sqft
Monthly cost
Open Calculator

Curious about what homes are selling for in this area?
Get a report on comparable homes with helpful insights and trends.
+22
Properties sold*
$620K
Median sold price*
*Based on last 30 days
Description
Welcome to this beautifully designed 1-bedroom plus den condo located in the heart of Mississauga at the prestigious ARTFORM Condos by Emblem, an award-winning developer. Offering 660 square feet of modern living space, this unit features a versatile den that can serve as a home office, nursery, or guest area, making it ideal for a variety of lifestyles. The open-concept layout is enhanced by soaring 9-foot ceilings and floor-to-ceiling windows that fill the space with natural light while offering calming views of the nearby river or stream. The primary bedroom includes a private 3-piece ensuite, and there is a second full bathroom for added convenience. High-end finishes run throughout the unit, reflecting a perfect balance of style and comfort. This condo also comes with one parking space and a storage locker, adding to its functionality. Located just steps from the upcoming Cooksville LRT station, commuting is made easy, and you'll be just minutes away from Square One, Celebration Square, Sheridan College, and major highways including the QEW and Highway 403.This is a rare opportunity to own a stunning unit in one of Mississauga's most exciting and well-connected developments.
Property Details
Interior
Features
Flat Floor
Living
31.84 x 8.4Open Concept / W/O To Balcony / carpet free
Kitchen
31.84 x 8.4Open Concept / Combined W/Living / Stainless Steel Appl
Primary
11.0 x 8.163 Pc Ensuite / carpet free / Large Window
Den
8.88 x 8.27Enclosed / carpet free / Sliding Doors
Exterior
Features
Parking
Garage spaces 1
Garage type Underground
Other parking spaces 0
Total parking spaces 1
Condo Details
Amenities
Elevator, Gym, Party/Meeting Room, Visitor Parking
Inclusions
Property History
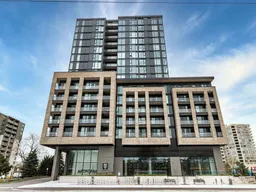
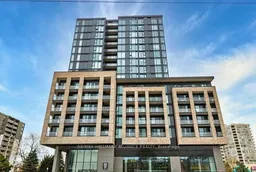 6
6