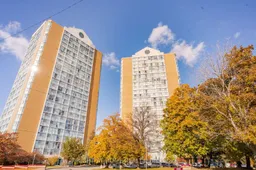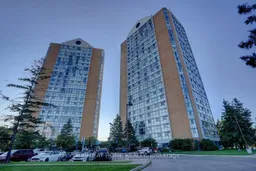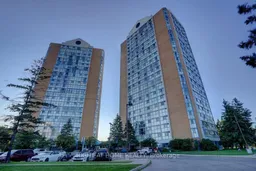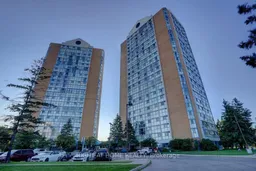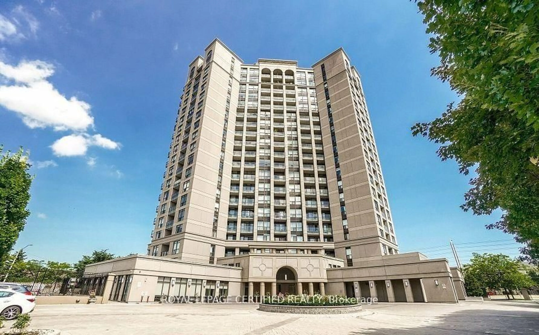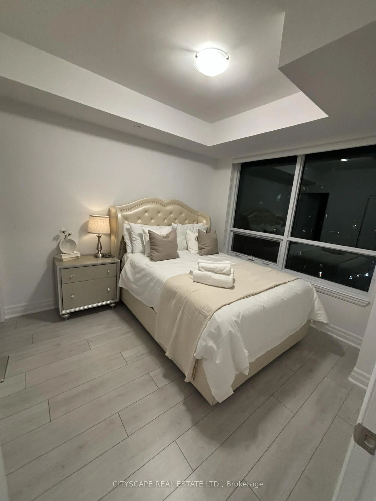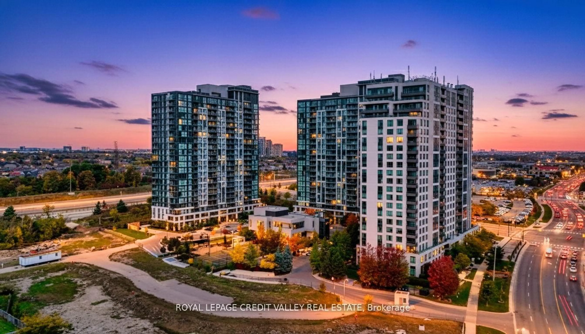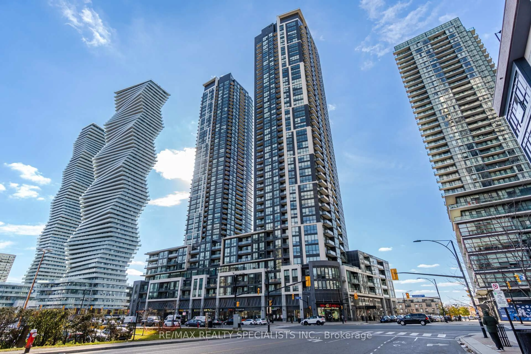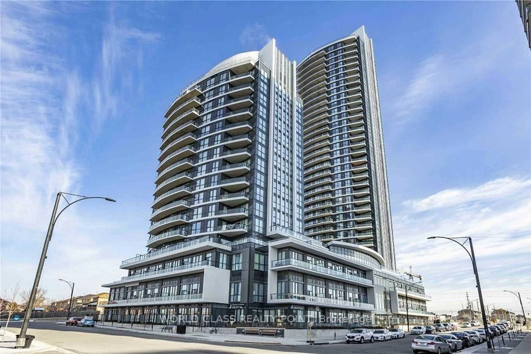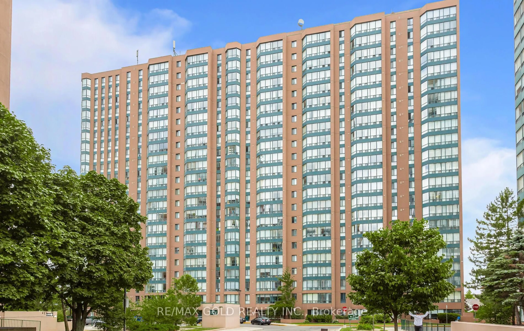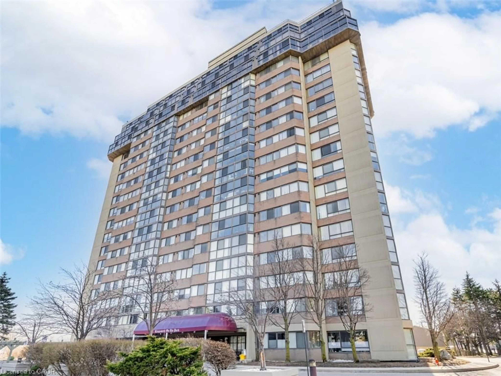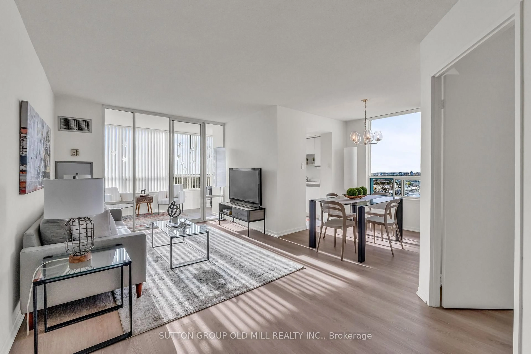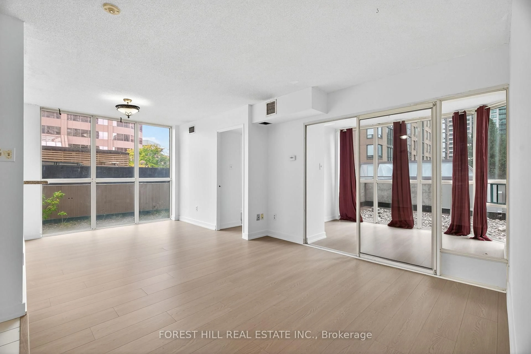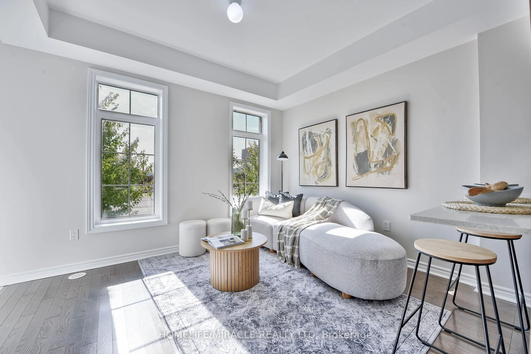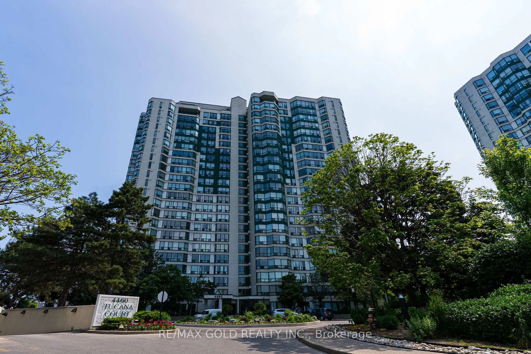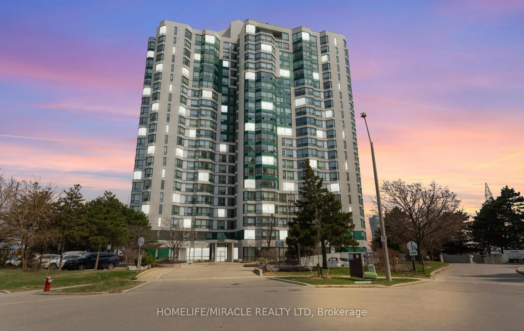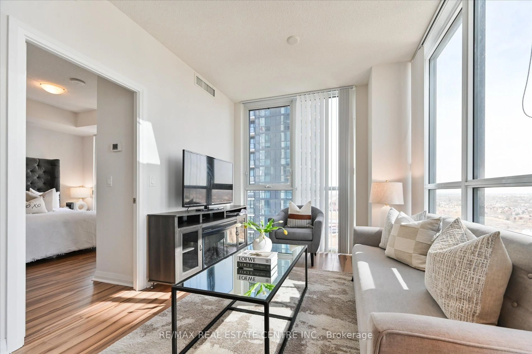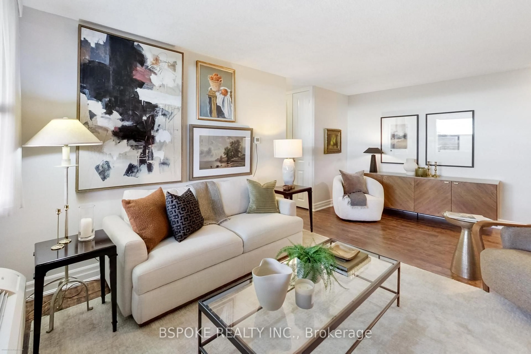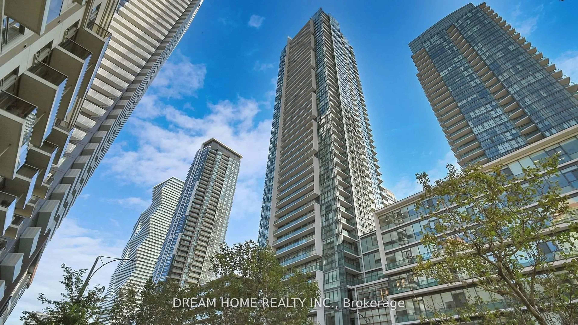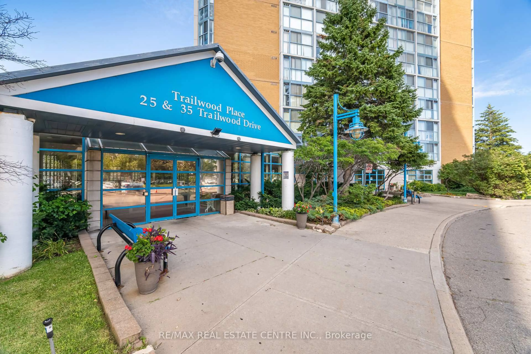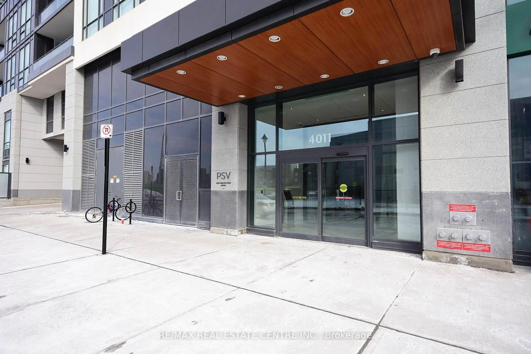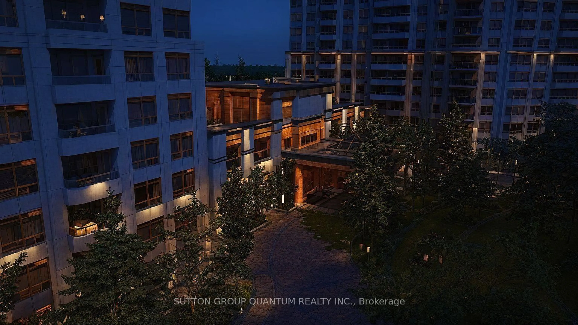Experience the best of urban living with this stunning 2-bedroom, 2-bathroom condo in the heart of Mississauga. ***Steps from the upcoming LRT station***, close to major highways (403, 401 & 407), and just a short ride to the GO station, this location provides unmatched connectivity throughout the GTA. Nearby, you'll find essential amenities like ***Trillium Hospital***, ***Square One Shopping Centre***, ***Heartland community***, and top-rated schools, including ***Bristol Middle School*** and ***St. Francis Xavier Secondary School***, with easy access to school bus routes. This condos spacious, open-concept design features ***floor-to-ceiling windows*** that showcase breathtaking city views and ***fill the space with natural light***. The primary bedroom includes a private 4-piece ensuite, and a second full bathroom provides extra convenience. Residents enjoy exclusive amenities, such as a ***sauna, jacuzzi, bike storage, children's play park, ample visitor parking, and a serene book reading room***. This pet-friendly building (with some restrictions) ensures a welcoming atmosphere for all. Don't miss your chance to own this beautifully appointed condo, perfectly positioned for both comfort and urban convenience.
Inclusions: Fridge, Stove (2023), Dishwasher (2023), Washer, Dryer, All Electrical Light Fixtures And All Window Coverings
