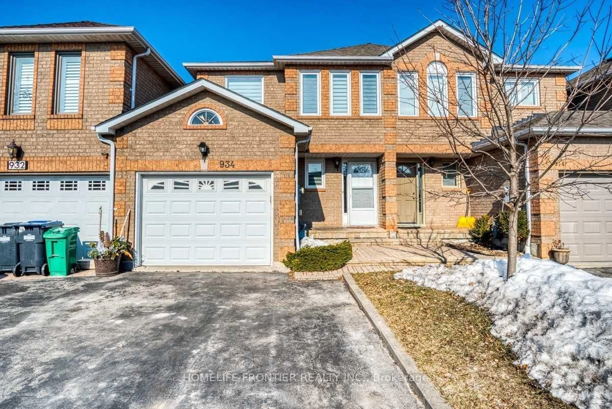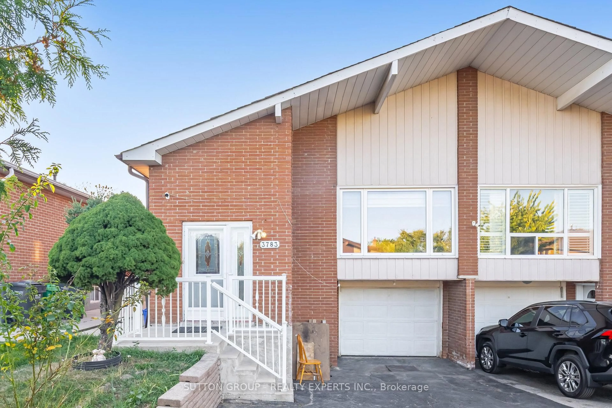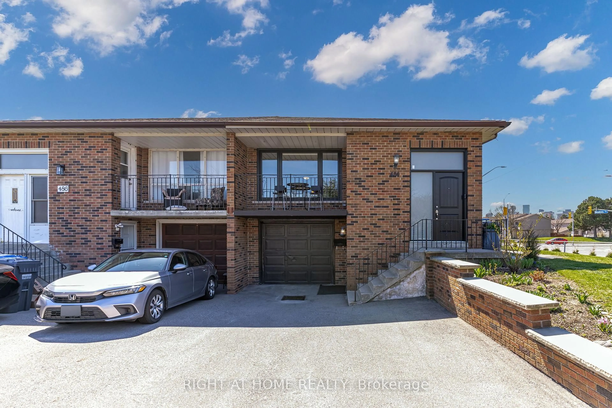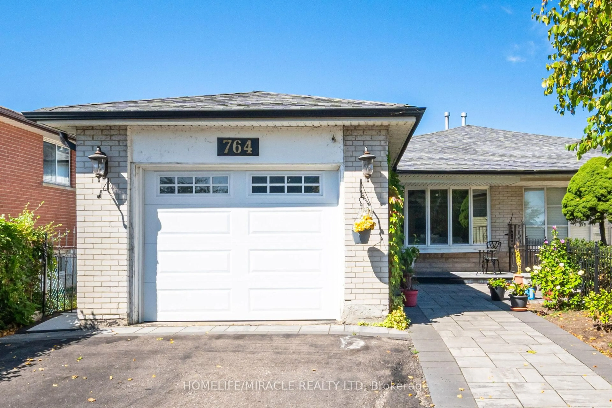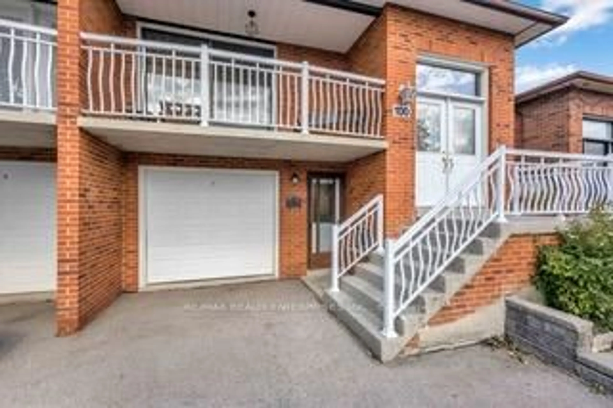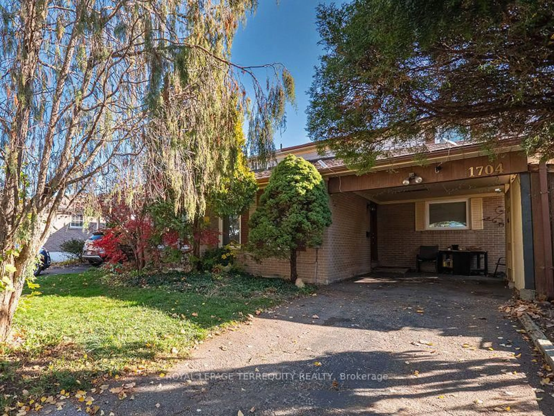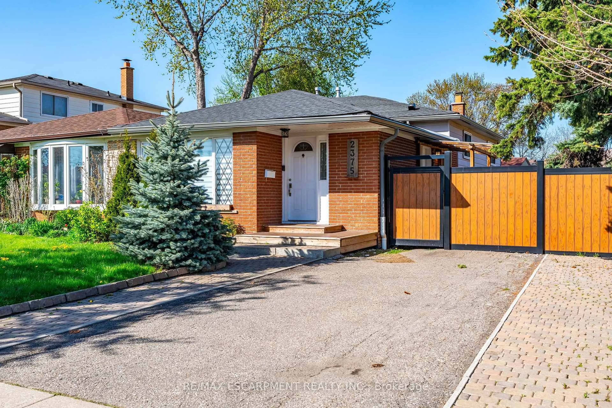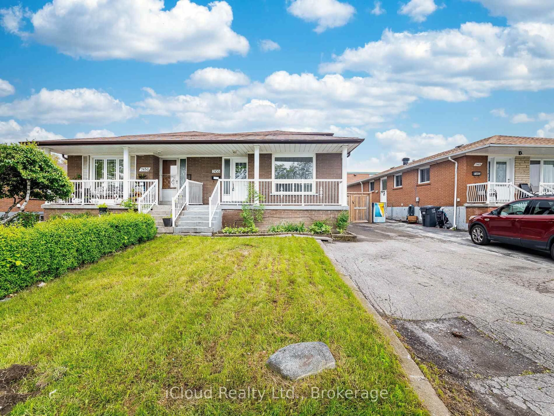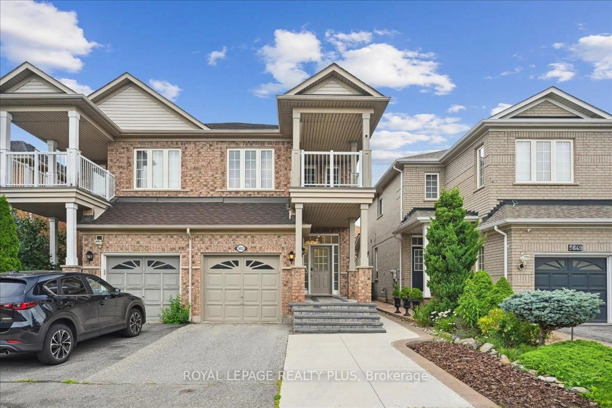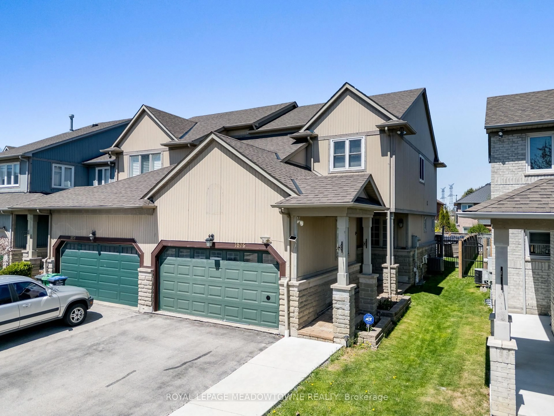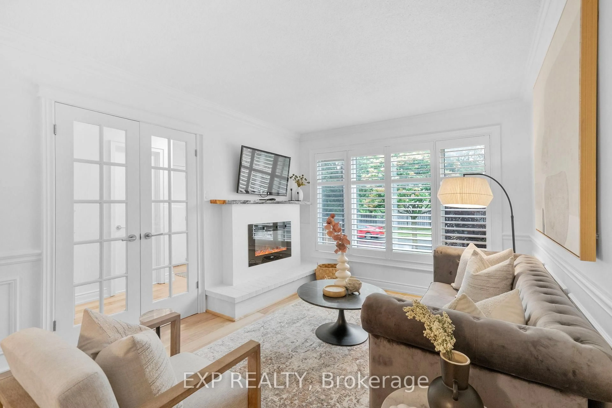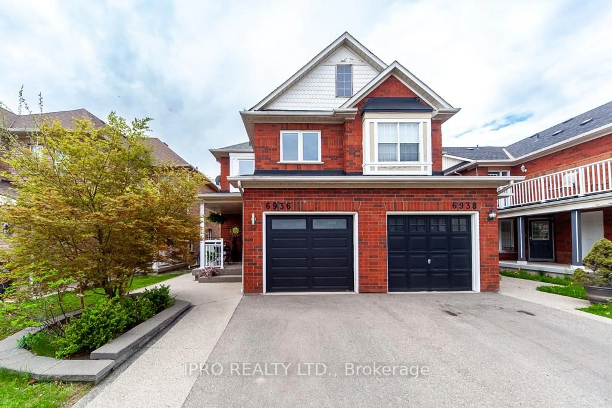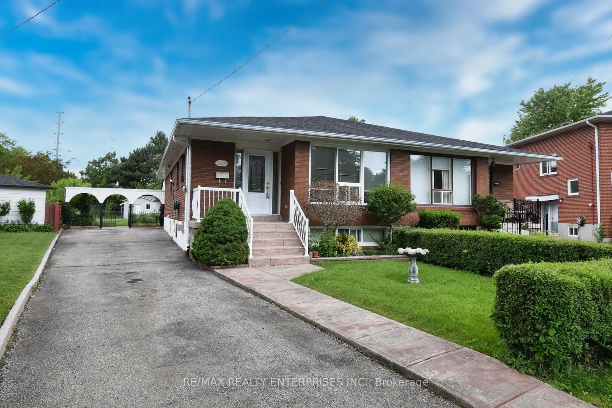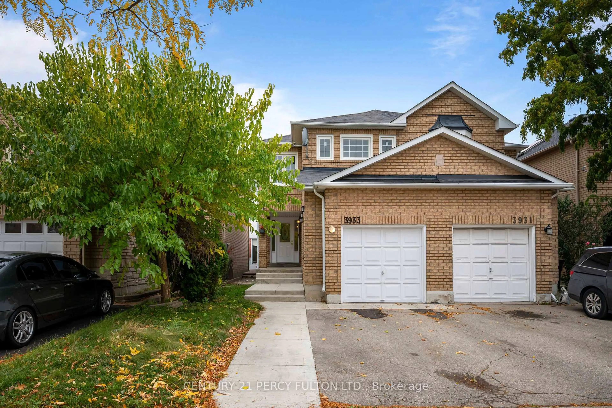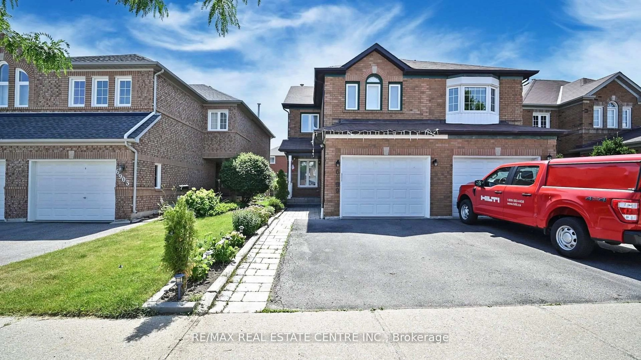*pics posted 9am Apr 4th* Welcome to this charming semi-detached home in the desirable Cooksville community, just steps from Huron Park and minutes from all the amenities Mississauga has to offer! Meticulously maintained and lovingly cared for by the current owners, this home boasts 4 spacious bedrooms, including one on the main floor AND *3** bathrooms. The added washroom on the *main floor* is a VERY smart upgrade - many other similar models do not have this!! The large, eat-in kitchen is perfect for family meals and features a separate side door entry - perfect for summer BBQ's and entertaining. The fully finished lower level offers TWO massive rec rooms (!!) that can easily double as a home theatre, playroom, home office - endless possibilities await! For those seeking more opportunity, inquire with the city about adding a separate entrance to make the lower level *completely separate*. Enjoy ample parking with room for 3 cars, and NEWER major components as well! This home is situated on a large lot and offers a beautifully manicured backyard with lush landscaping, vegetable gardens and more! 370 Thrace is conveniently located steps from Mississauga Hospital (Trillium), dining, shopping, schools and transit, including the nearby Port Credit GO Station. With quick access to Hwy 403 and the QEW, this is an ideal location for commuters. Don't miss out on this rare opportunity to own a well-loved home with so much potential in an unbeatable location!
Inclusions: Fridge, Stove, Otr Hood (AS IS), Washer, Dryer, All ELFS.
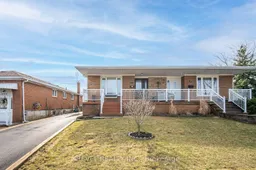 17
17

