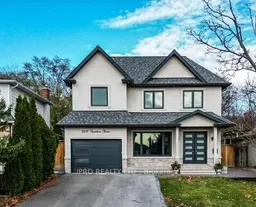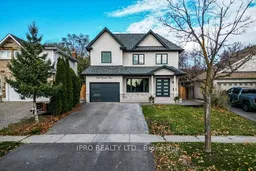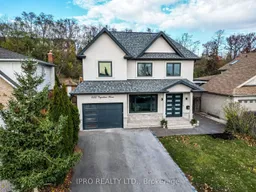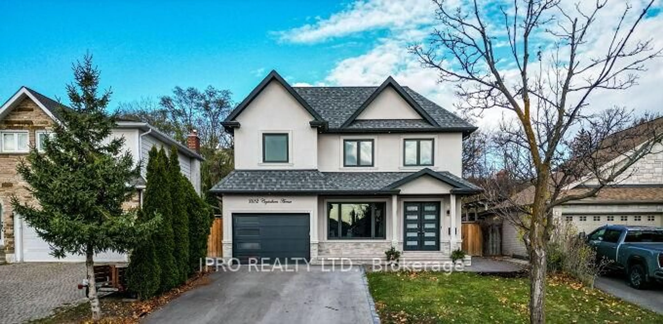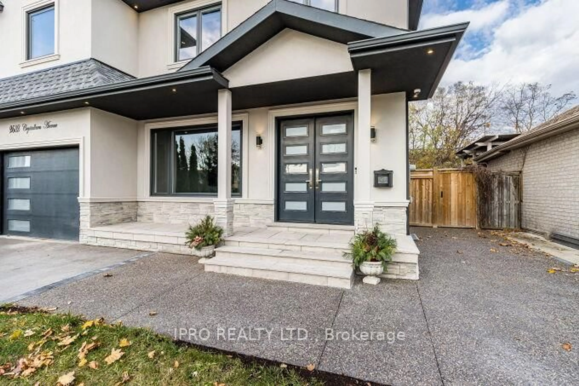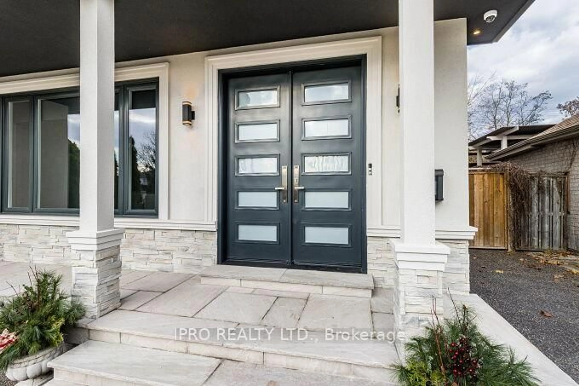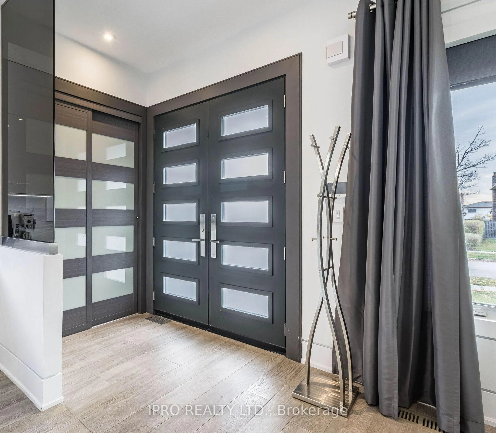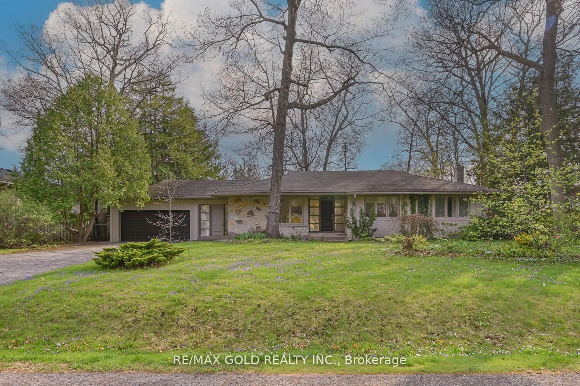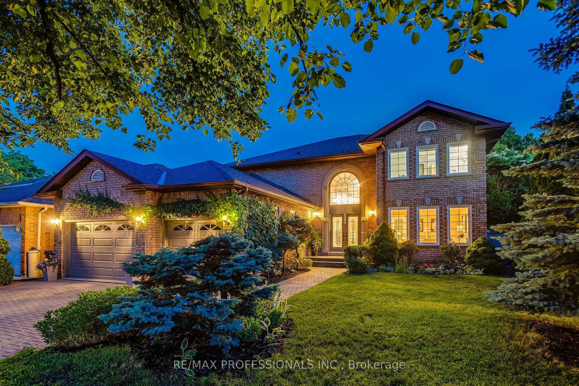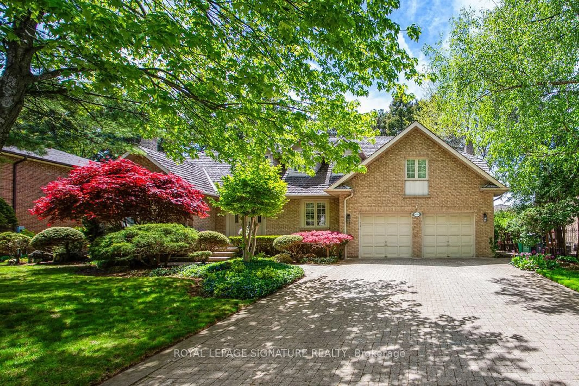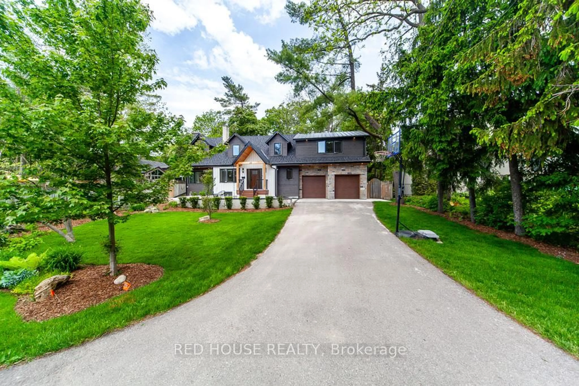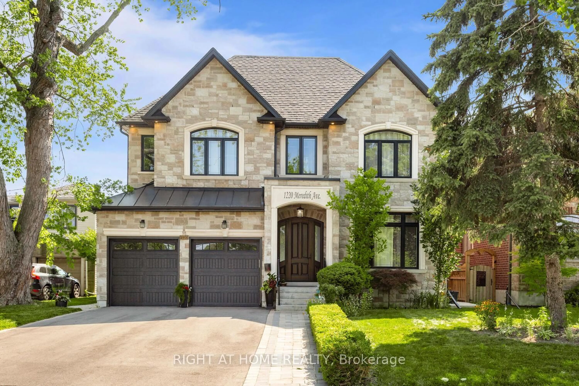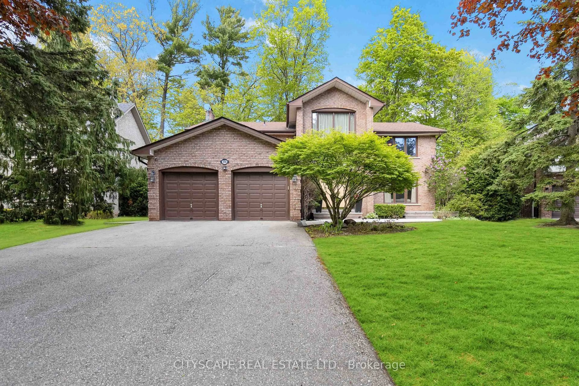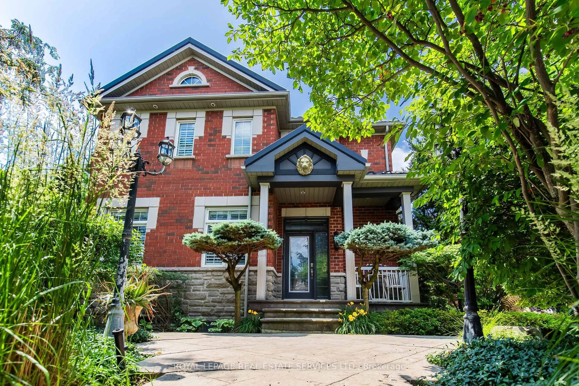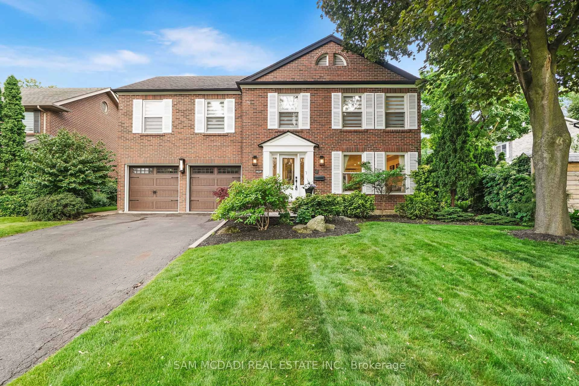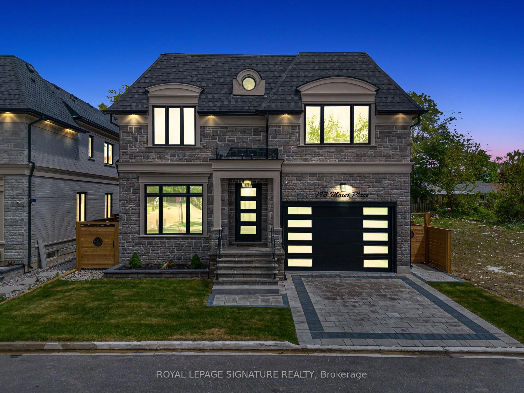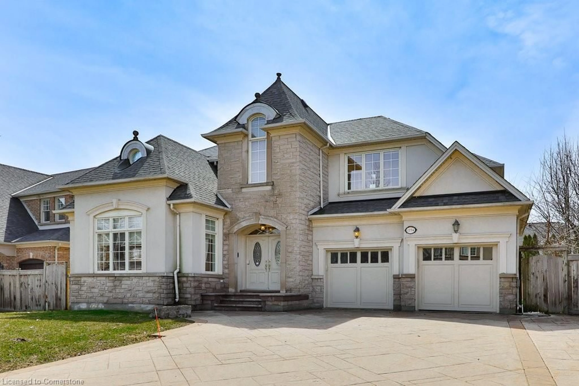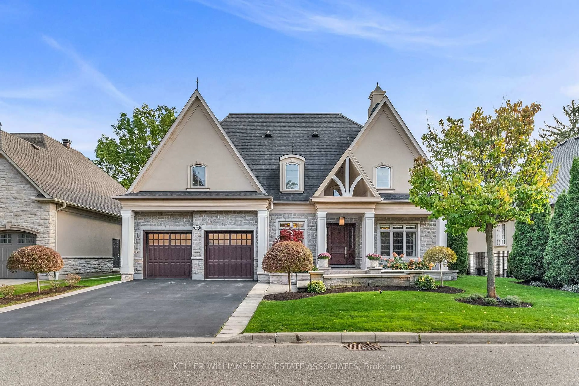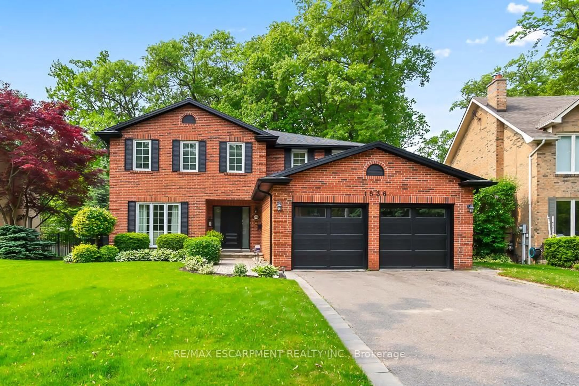2682 Crystalburn Ave, Mississauga, Ontario L5B 2N8
Contact us about this property
Highlights
Estimated valueThis is the price Wahi expects this property to sell for.
The calculation is powered by our Instant Home Value Estimate, which uses current market and property price trends to estimate your home’s value with a 90% accuracy rate.Not available
Price/Sqft$806/sqft
Monthly cost
Open Calculator

Curious about what homes are selling for in this area?
Get a report on comparable homes with helpful insights and trends.
+10
Properties sold*
$1.5M
Median sold price*
*Based on last 30 days
Description
Welcome to this exquisite new build home situated in the highly sought-after area of Mississauga. This multi-level residence features 4 generously sized bedrooms and 5 elegant bathrooms, each equipped with spacious walk-in closets. Spanning over 4000 sq.ft. of living space, including the basement, this home provides ample room for your family to flourish. The walkout basement presents exciting opportunities for customization and additional living space.As you enter, you will be welcomed by an open concept layout that seamlessly integrates the dining area and kitchen, complete with a walkout to the patio. The abundance of large windows throughout the home allows for an influx of natural light, creating a warm and inviting ambiance. Experience the convenience of automated window shades, enabling you to effortlessly manage light and privacy in every room.The kitchen is a culinary enthusiast's paradise, featuring a spacious design and a large island ideal for meal preparation and entertaining. Modern stainless steel appliances add a sleek touch, while the integrated Sonos sound system enhances your enjoyment of music throughout the home.Elegant hardwood floors add sophistication, complemented by pot lights that enhance the overall atmosphere. For your peace of mind, an advanced alarm and monitoring system ensures the safety and security of your loved ones.Step outside to discover a beautifully backyard that overlooks lush greenery, complete with a contemporary gas fireplace, providing a tranquil retreat for relaxation. Don't miss this exceptional opportunity to own a stunning new build home in an ideal location.
Property Details
Interior
Features
Main Floor
Dining
7.5 x 7.17Combined W/Kitchen / Large Window / W/O To Patio
Kitchen
7.5 x 7.17Combined W/Dining / Stainless Steel Appl / Centre Island
Exterior
Features
Parking
Garage spaces 1.5
Garage type Attached
Other parking spaces 4
Total parking spaces 5
Property History
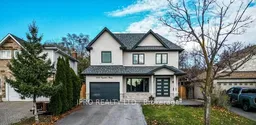 48
48