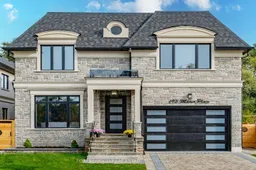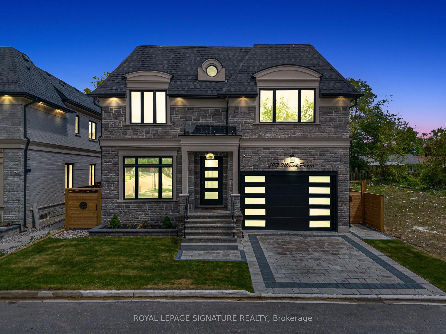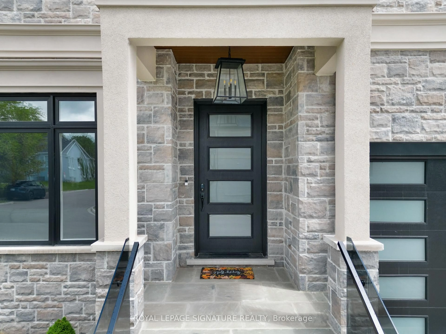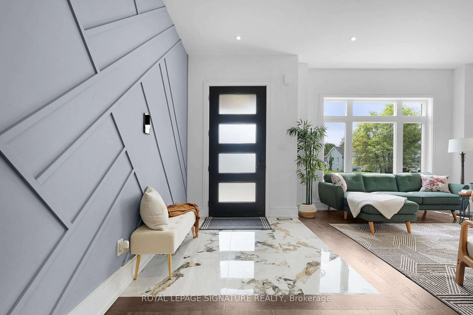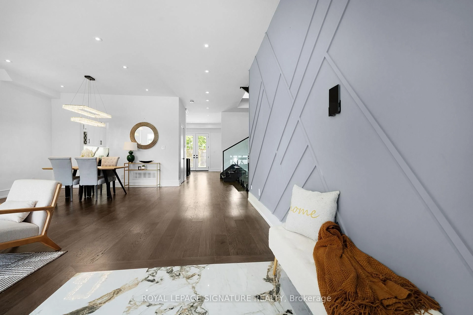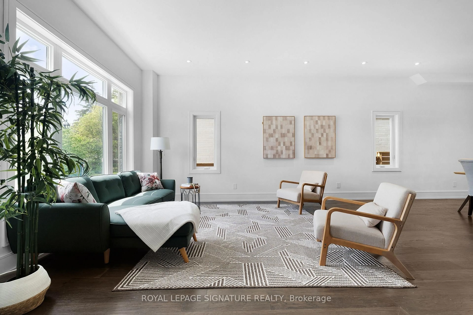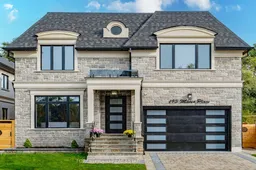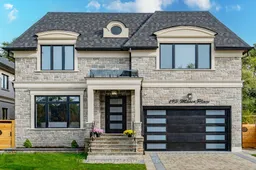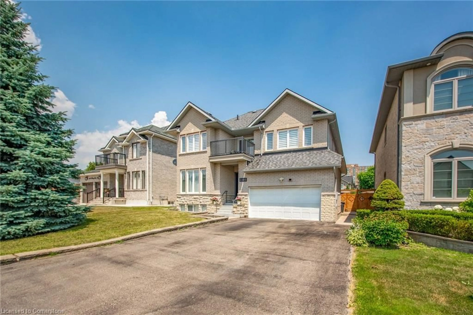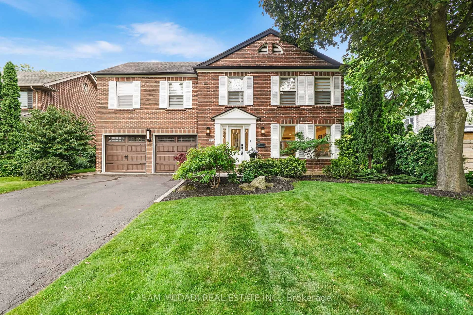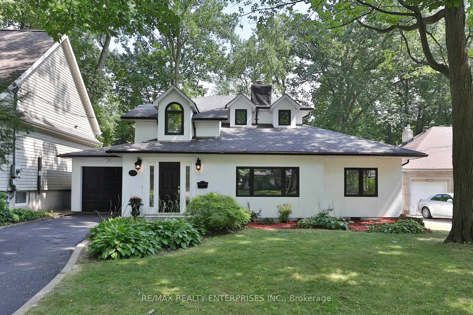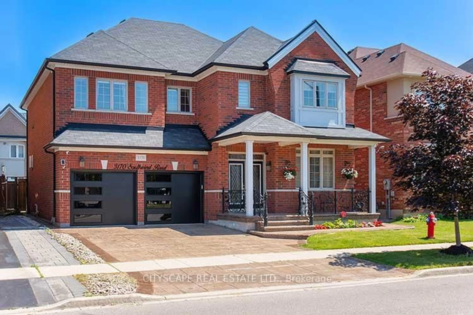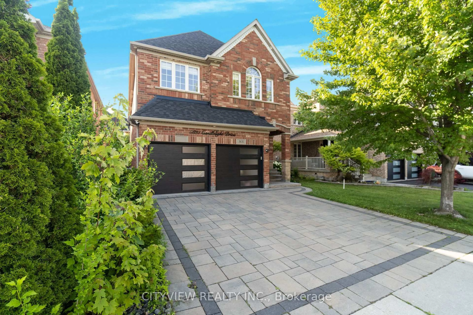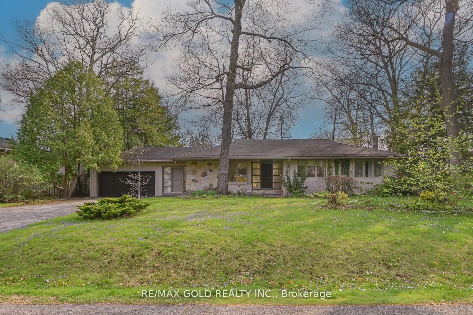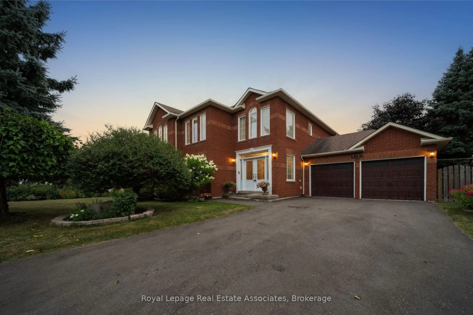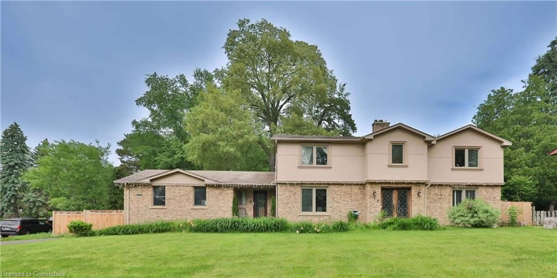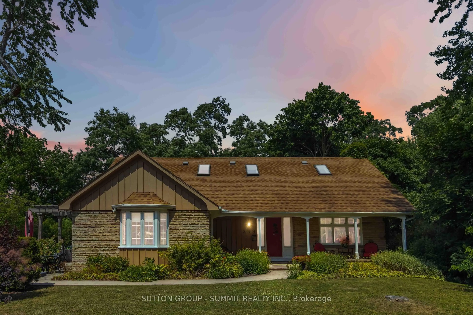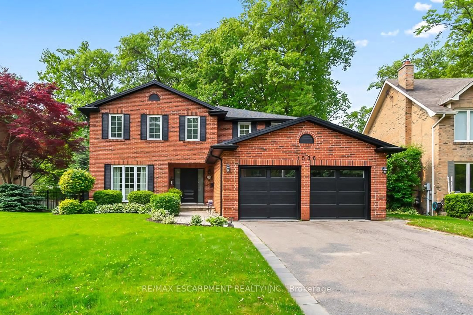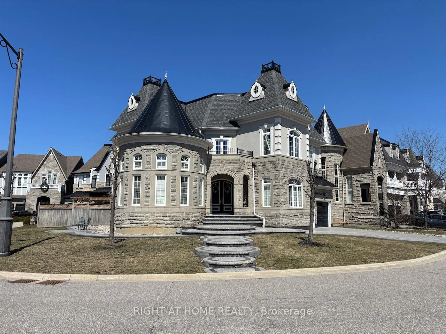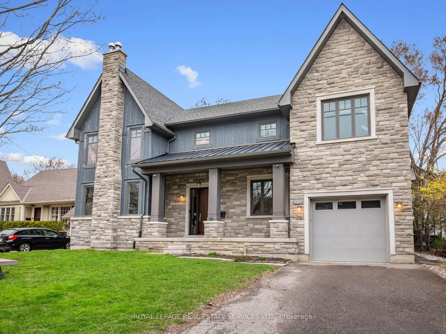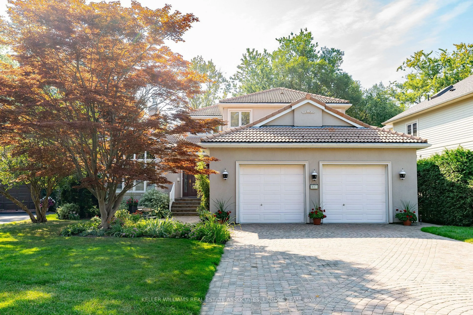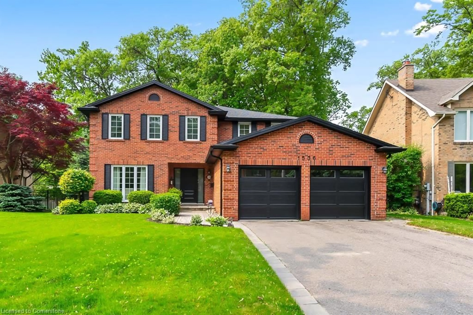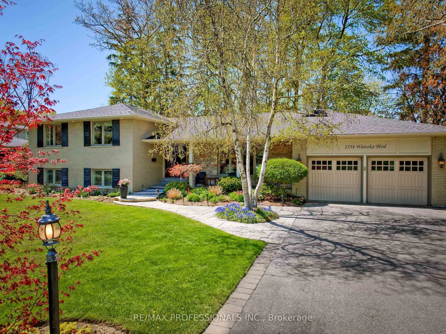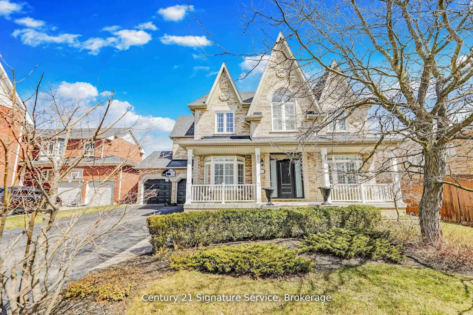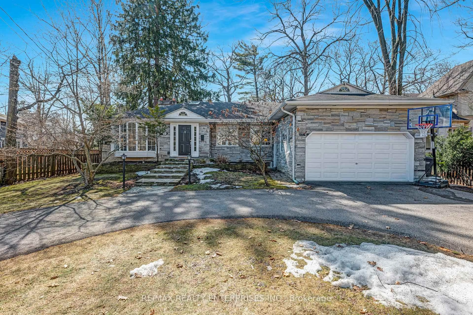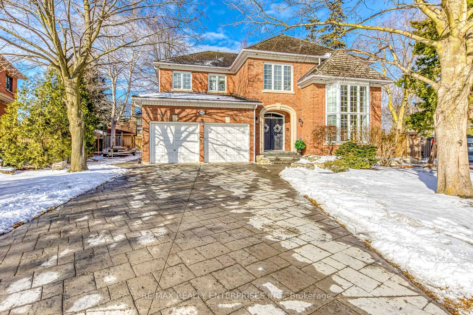193 Mateo Pl, Mississauga, Ontario L5A 2K4
Contact us about this property
Highlights
Estimated valueThis is the price Wahi expects this property to sell for.
The calculation is powered by our Instant Home Value Estimate, which uses current market and property price trends to estimate your home’s value with a 90% accuracy rate.Not available
Price/Sqft$619/sqft
Monthly cost
Open Calculator

Curious about what homes are selling for in this area?
Get a report on comparable homes with helpful insights and trends.
+10
Properties sold*
$1.5M
Median sold price*
*Based on last 30 days
Description
Welcome to this stunning 5-bedroom, 5-bathroom custom-built home sits on a private court in one of Mississauga's most prestigious neighbourhoods. Inspired by French Chateau design, it features a stone and brick exterior, an open-concept living and dining area, a modern custom kitchen with quartz finishes, a family room with fireplace, and a private office. The grand staircase leads to a luxurious primary suite with spa-like ensuite, walk-in closet, fireplace, and balcony. All additional bedrooms have private ensuite. The finished basement offers a great room with fireplace, custom bar/kitchen, full bath, and two extra bedrooms. A rare opportunity to own a timeless, luxury home! Don't miss your chance and book your showing today!
Property Details
Interior
Features
Main Floor
Dining
20.6 x 11.98hardwood floor / Open Concept / Combined W/Living
Kitchen
16.37 x 20.64Modern Kitchen / Quartz Counter / Centre Island
Breakfast
16.37 x 20.64hardwood floor / W/O To Patio / Combined W/Kitchen
Office
10.89 x 6.66hardwood floor / Separate Rm / Window
Exterior
Features
Parking
Garage spaces 2
Garage type Built-In
Other parking spaces 2
Total parking spaces 4
Property History
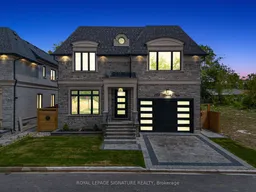 50
50