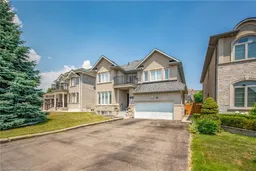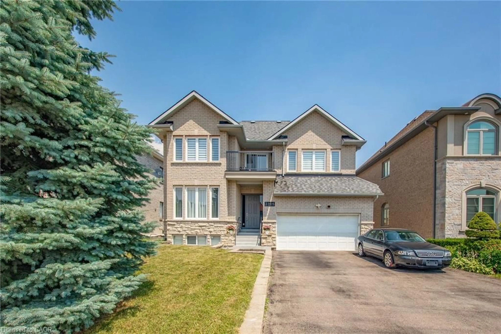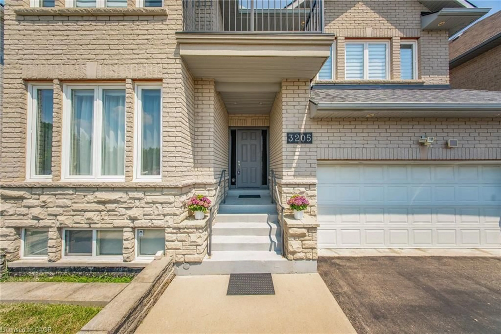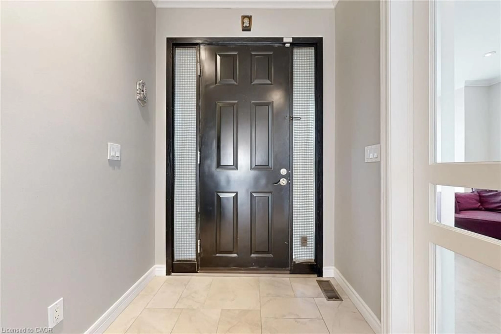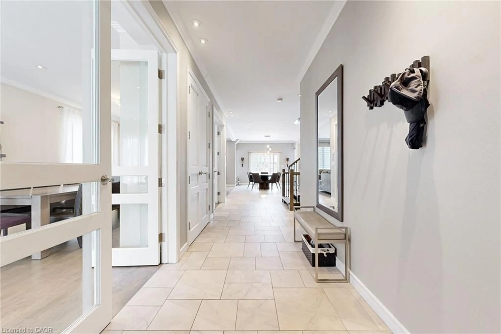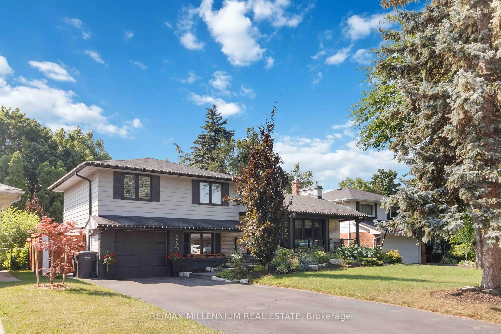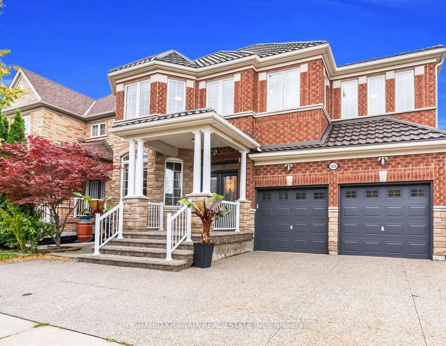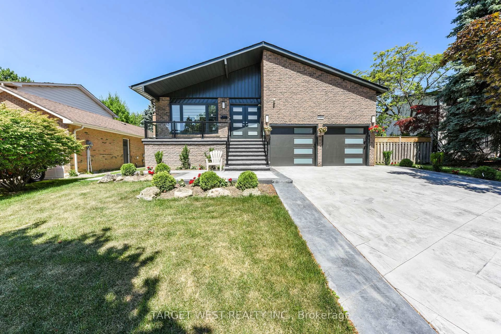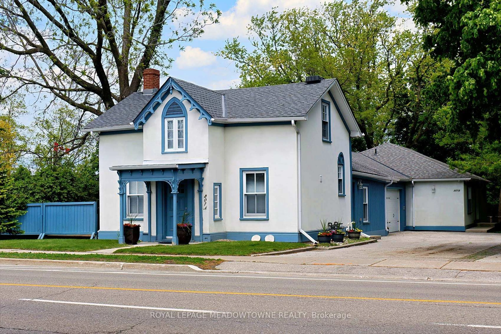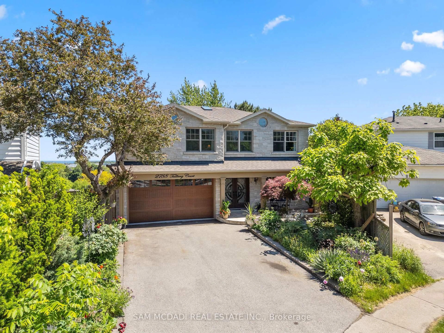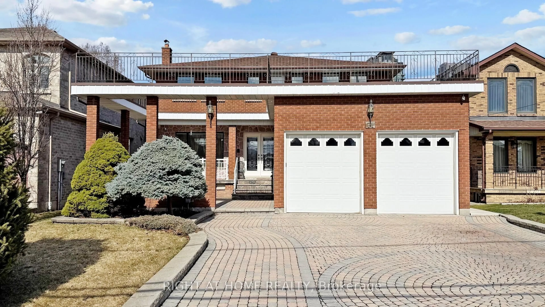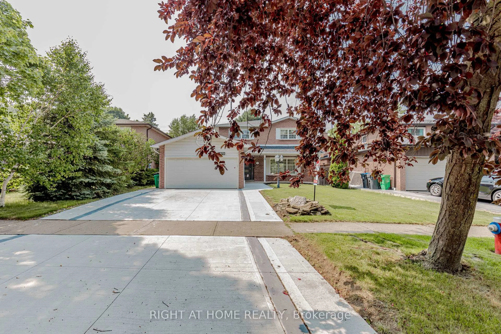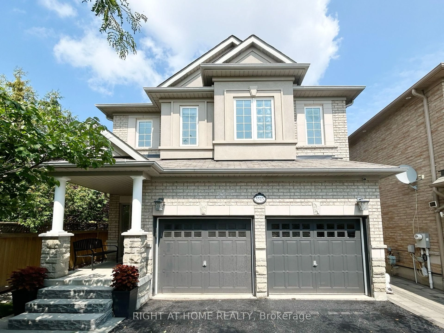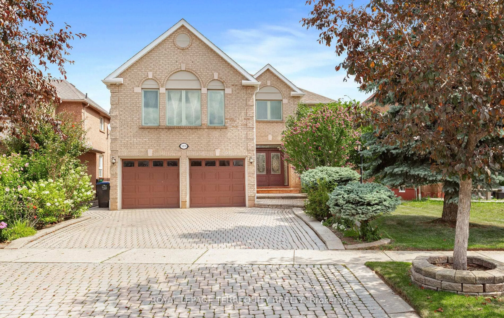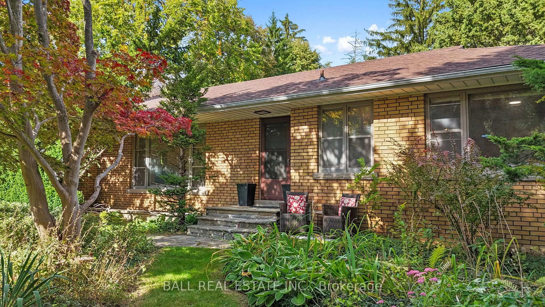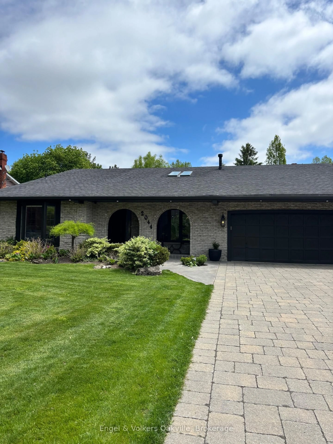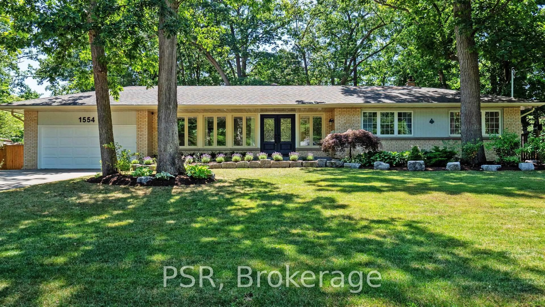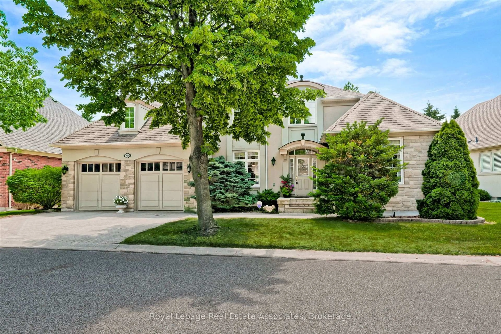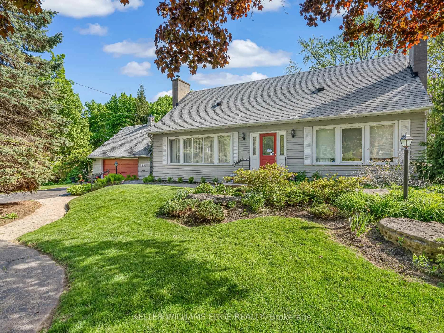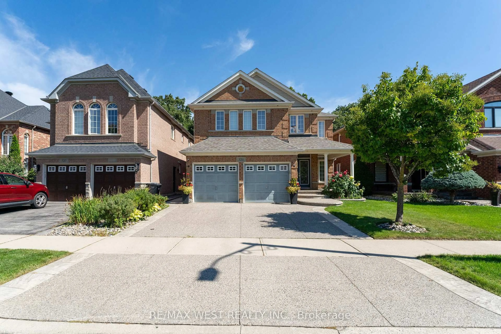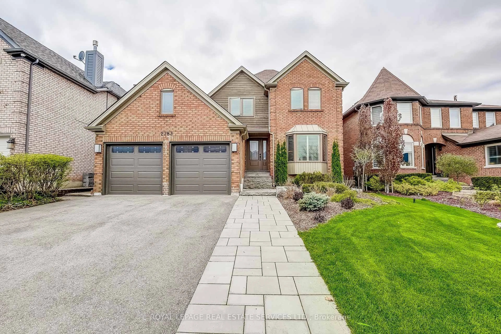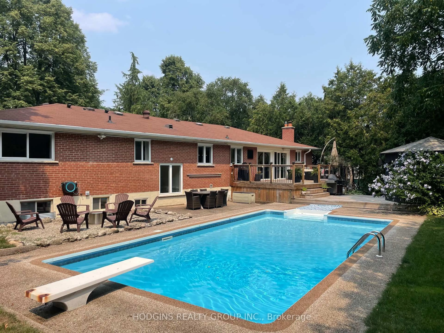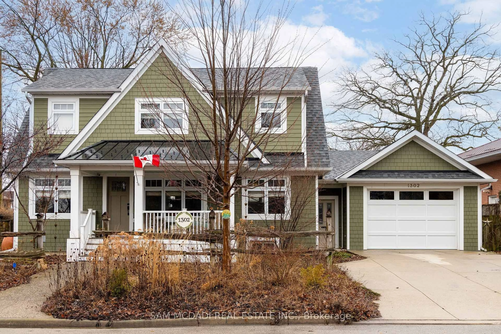3205 Rolling Stone Crt, Mississauga, Ontario L5B 4G5
Contact us about this property
Highlights
Estimated valueThis is the price Wahi expects this property to sell for.
The calculation is powered by our Instant Home Value Estimate, which uses current market and property price trends to estimate your home’s value with a 90% accuracy rate.Not available
Price/Sqft$428/sqft
Monthly cost
Open Calculator
Description
Location! Location! Location! Nestled On A Quiet Cul-De-Sac In A Family-Friendly Neighborhood, This Custom-Built Gem Offers Privacy, Safety, And Space Ideal For Growing Families. The Well-Designed Main Floor Features A Bright Living And Dining Room, Plus A Spacious Kitchen With A Breakfast Area That Opens Directly To The Backyard For Easy Indoor-Outdoor Living. A Cozy Family Room, Mud Room (Butler's Kitchen) And Convenient Powder Room Complete The Main Level. Step Outside To Your Backyard Oasis, Boasting Seating And Dining Areas And A Hot Tub Perfect For Entertaining Or Relaxing Summer Evenings. Upstairs, The Primary Bedroom Retreat Includes Two Walk-In Closets, A 4-Piece Ensuite, And A Private Balcony. A Second Bedroom With An Ensuite Bath, Two More Generous Bedrooms Sharing A Full Bath, And A Large Laundry Room (Potential For A 5th Bedroom) Offers Versatile Living Options. The Finished Basement Adds More Living Space With A Recreation/Family Room, Great Room Area, Second Laundry, Storage Space, Cold Storage And Powder Room Ideal For In-Laws, Guests, Or Teens. Set On A Premium Court Lot With A Solid Foundation, This Home Is A Rare Opportunity For Those Seeking A Blend Of Urban Convenience And Peaceful Suburban Living. Conveniently Located Near Great Schools, Grocery Stores, Cooksville Go, Public Transportation, Parks, Community Centre & All Other Desired Amenities! Don't Miss Your Chance To Make This Beautifully Maintained Home Your Own!
Property Details
Interior
Features
Main Floor
Family Room
4.39 x 3.66Breakfast Room
3.78 x 3.38Dining Room
4.29 x 3.56Kitchen
3.66 x 3.25Exterior
Features
Parking
Garage spaces 2
Garage type -
Other parking spaces 4
Total parking spaces 6
Property History
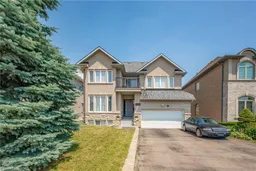 50
50