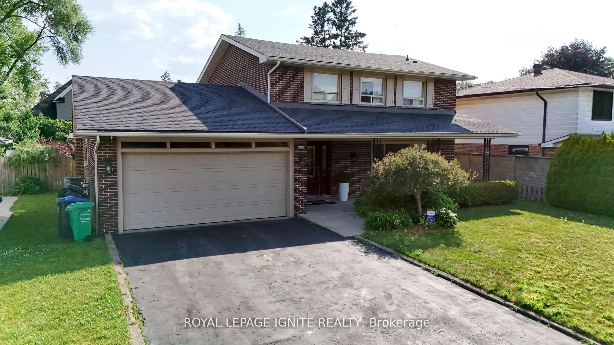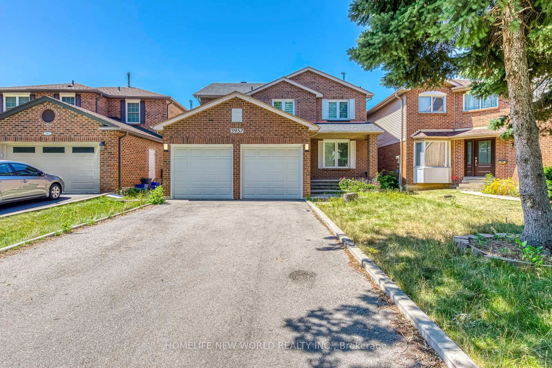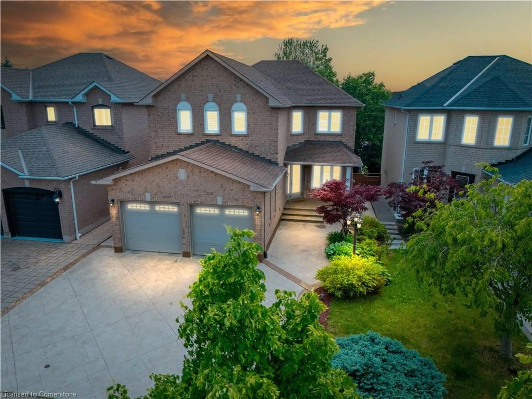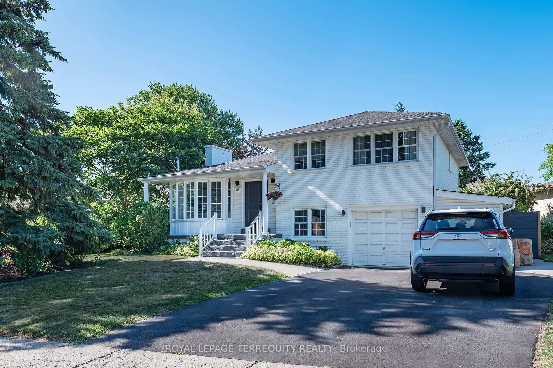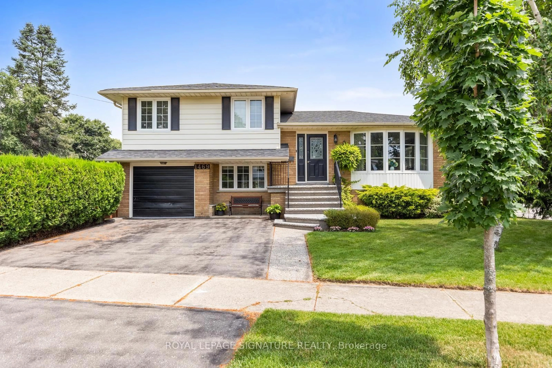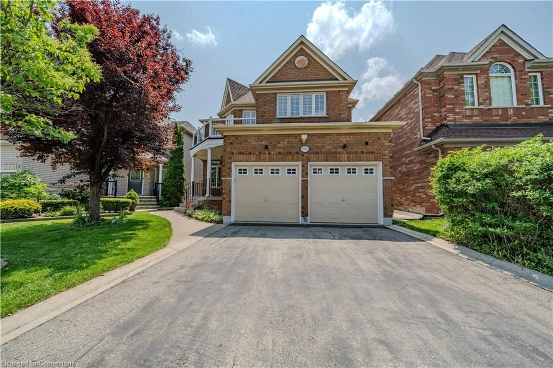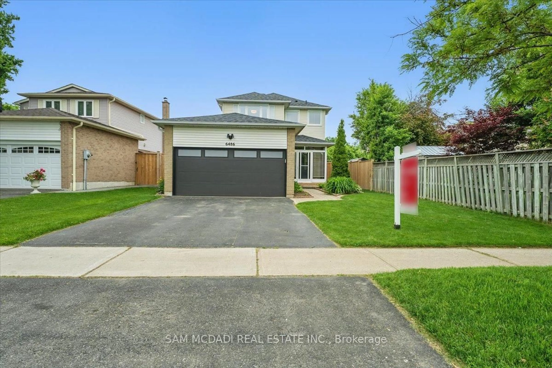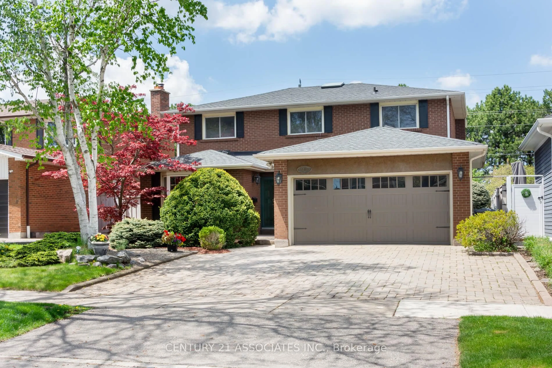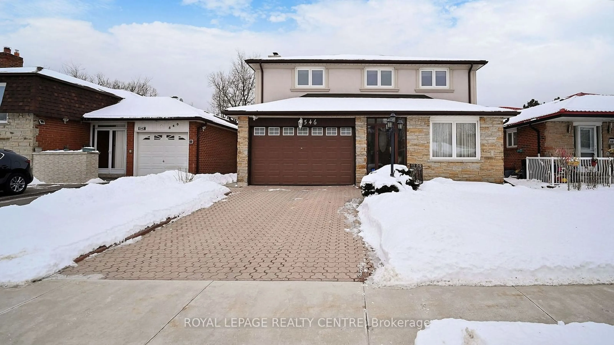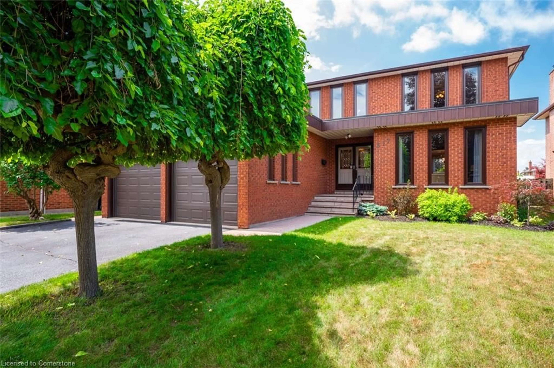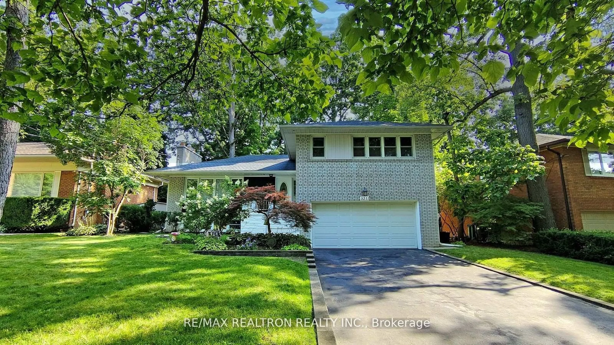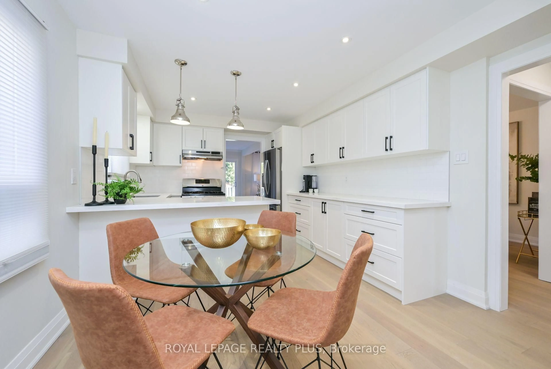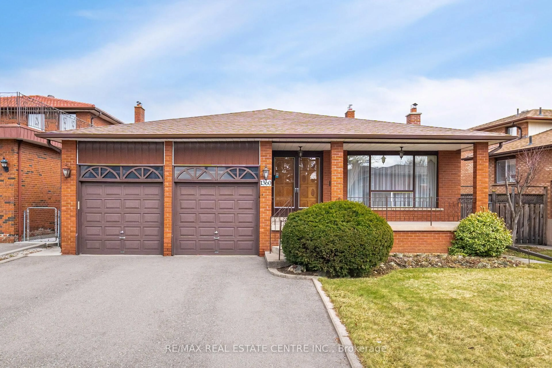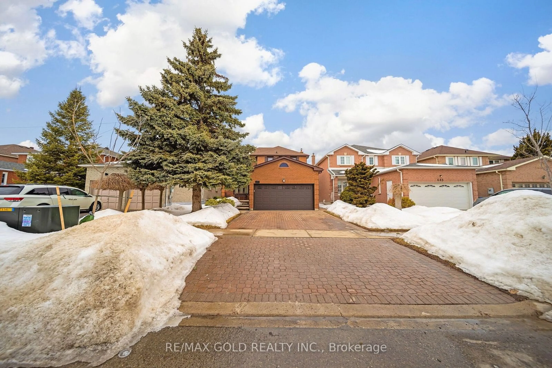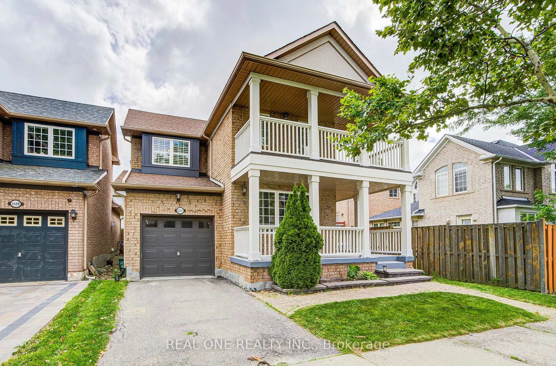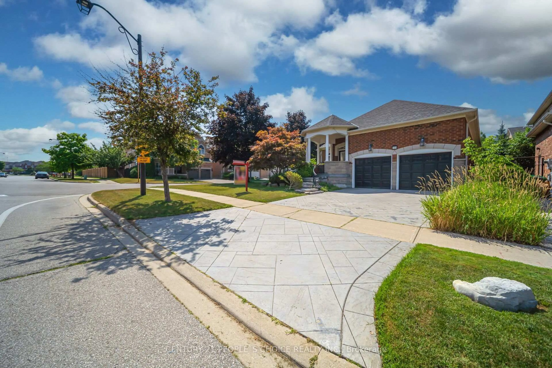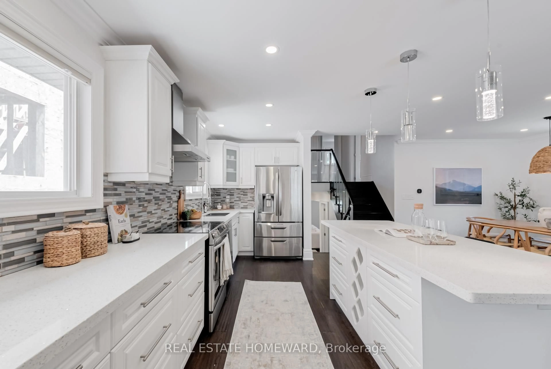Discover pride of ownership in this beautifully maintained home, perfectly situated on a quiet court in the desirable Cooksville neighborhood. From the moment you step into the foyer with slate flooring, you'll be captivated by the charm and design throughout. The custom-built eat-in kitchen is a chefs dream, featuring French-laid travertine tile flooring, a center island with a built-in wine rack, granite countertops, and professional-grade stainless steel appliances. With ample cabinetry, including pantry storage, this kitchen is both stylish and functional. A sun-filled bay window and walkout to the backyard further enhance its appeal. Adjacent to the kitchen, the elegant living and dining rooms are perfect for entertaining, featuring crown moulding and large windows that fill the space with natural light. The family room adds a cozy retreat with a gas fireplace, crown moulding, and yet another walkout to the backyard retreat, boasting a large patio, an inground pool, and an irrigation system, making it ideal for summer entertaining. Upstairs, you'll find three generously sized bedrooms, each with hardwood floors and remote-controlled ceiling fans for your comfort. The second floor laundry is conveniently located near the bedrooms. The stunning 5-piece main bathroom has been fully renovated, featuring heated marble basketweave tile flooring, a wood vanity with double sinks and a marble countertop, a separate glass-enclosed shower with rainfall and handheld showerheads, and a freestanding clawfoot bathtub. The finished basement expands your living space with a large recreation area. It features a private den, a dedicated workshop, and a 3-piece bathroom complete with a relaxing sauna. This home is perfectly located near Cawthra Corbasson Community Centre, local markets, and top-rated schools such as Cawthra Park and St. Paul. Enjoy nearby Port Credit and upcoming Lakeview Village community. Easy access to the QEW/427/401 as well as Cooksville GO station.
Inclusions: 48" gas range with griddle and grill, Thermador hood fan, KitchenAid fridge with water & ice dispenser, Bosch dishwasher, Electrolux frontload washer & dryer, Sauna, CVAC, Nest thermostat, 4 Nest smoke & carbon detectors, newer furnace & hot water tank, Irrigation system, interlock patio, extended wiring for a hot tub, updated vinyl casement windows, Polaris pool vacuum robot, 2 Nest exterior security cameras,
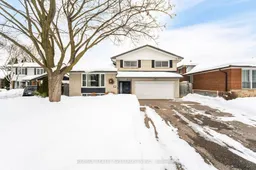 28
28

