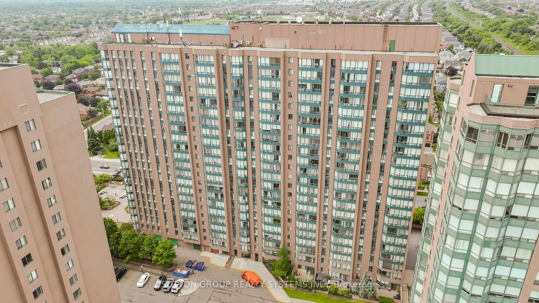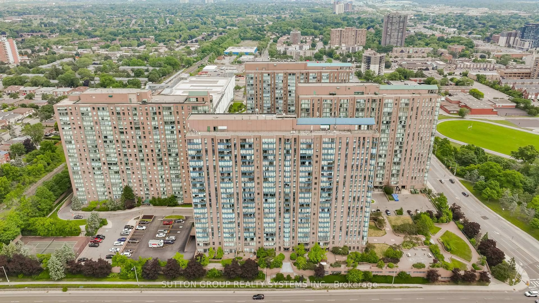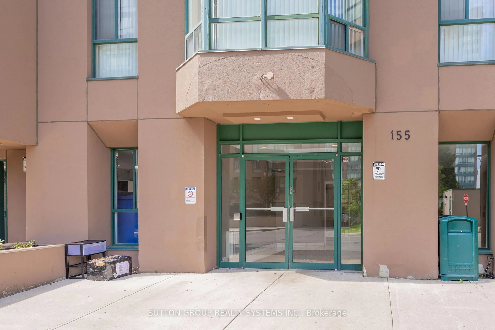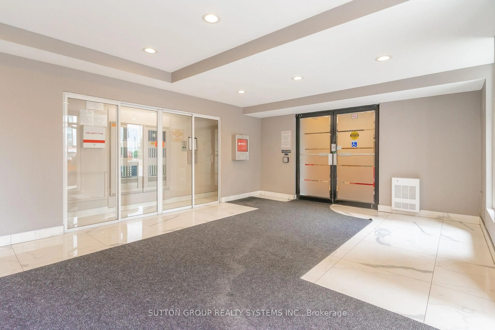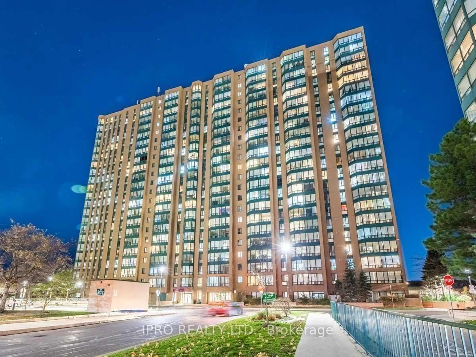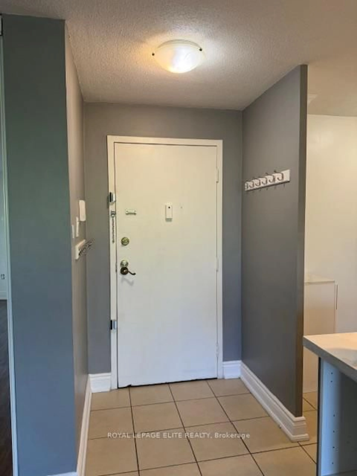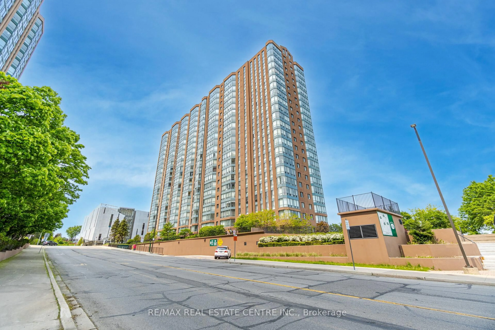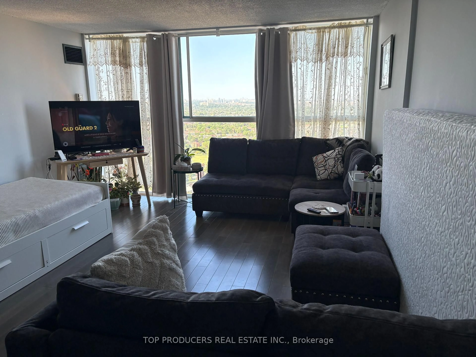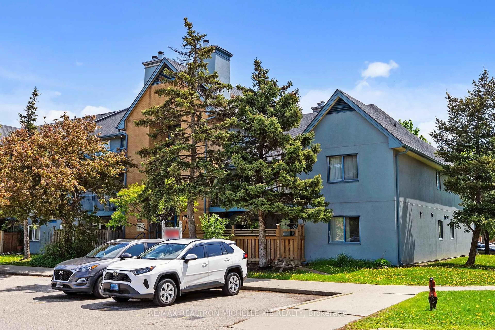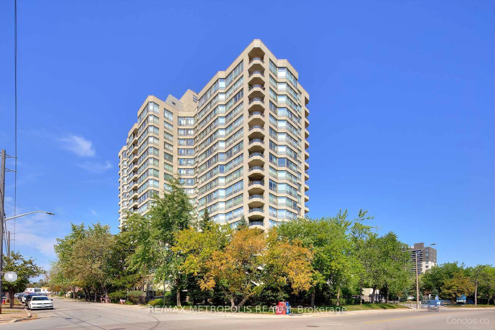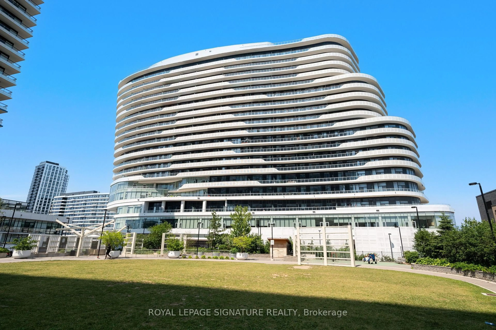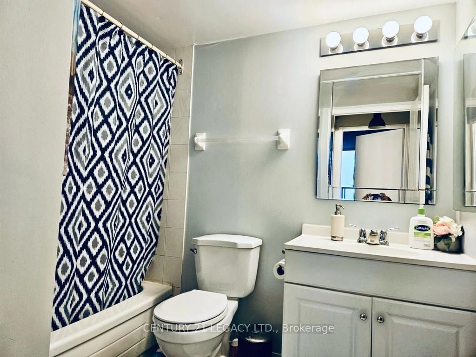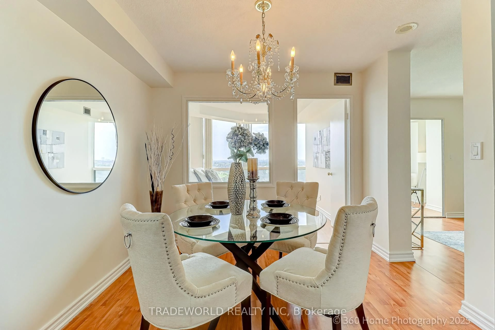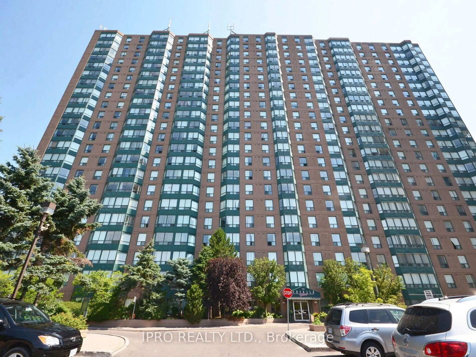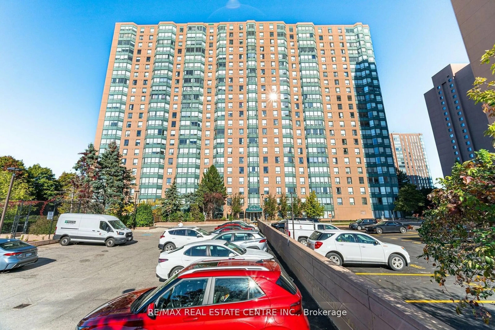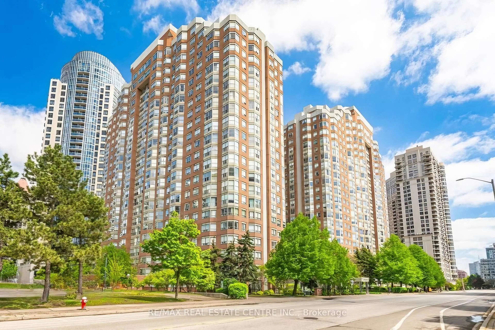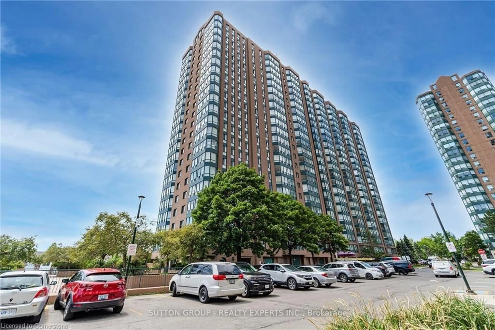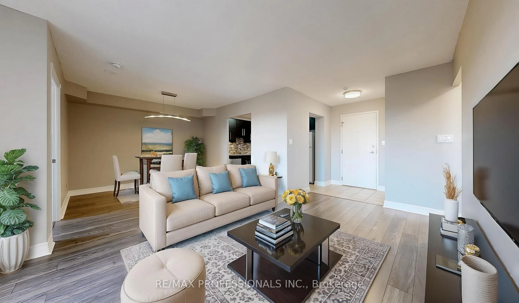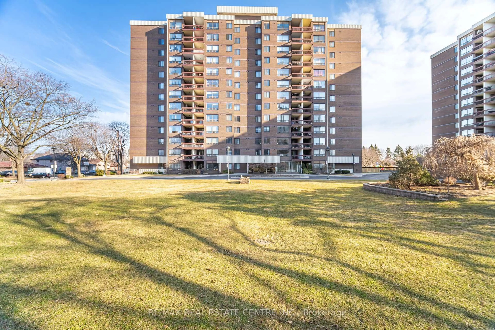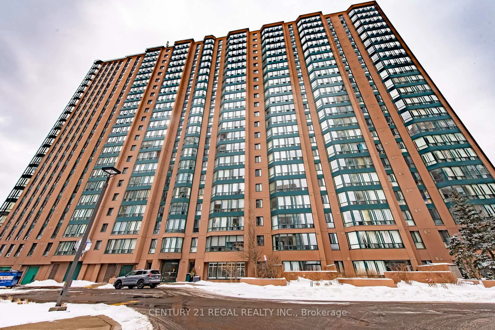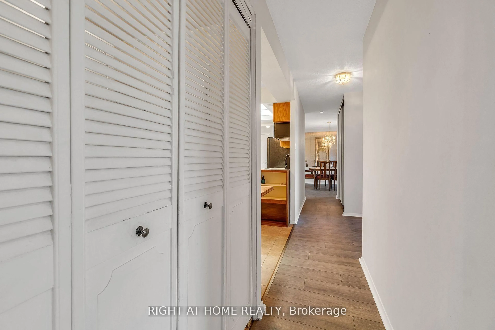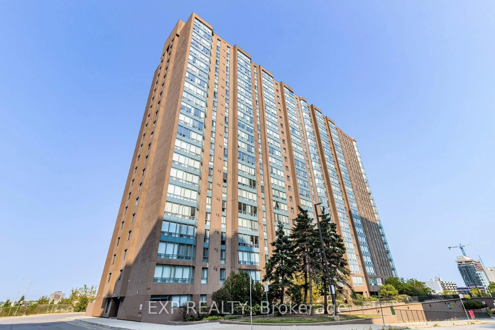155 Hillcrest Ave #815, Mississauga, Ontario L5B 3Z2
Contact us about this property
Highlights
Estimated valueThis is the price Wahi expects this property to sell for.
The calculation is powered by our Instant Home Value Estimate, which uses current market and property price trends to estimate your home’s value with a 90% accuracy rate.Not available
Price/Sqft$570/sqft
Monthly cost
Open Calculator

Curious about what homes are selling for in this area?
Get a report on comparable homes with helpful insights and trends.
+15
Properties sold*
$617K
Median sold price*
*Based on last 30 days
Description
Located In One Of The Best Locations Of Mississauga. Gorgeous East Facing Unit With Clear View, Feels Like Home The Moment You Step Inside , Extremely Well Maintained, Bright & Spacious. This Unit Boasts Of Large & Spacious Living, Dining, Kitchen, renovated entrance mirrored closets, upgraded Washroom and much more. Primary BR With A Walk In Closet. 2nd Bedroom is quite spacious and can be used as a Study Room A Large Solarium For Option To Work From Home. Separate Room Updated Eat In Kitchen with Pot lights & dimmers, Laminate Floors all through the unit, Ensuite Laundry, Recently Renovated & Modern Look Lobby Area With 24 Hr Concierge & Highly Secured Building, Walking Distance From Cooksville Go Station, Close To Square One Shopping Malls, Major Highways, Groceries, Schools, Parks, Places Of Worship, Hospitals. Future LRT, Amenities Including Gym, Party Room, Bbq Area, Roof top Viewing Room, Cctv Cameras On Every Floors, Walking Trails, Plenty Of Sunlight, Fresh Air And A Healthy Living Life Style Neighborhood. View With Confidence.
Property Details
Interior
Features
Flat Floor
Solarium
2.89 x 1.89Laminate / Se View / Large Window
Living
4.59 x 3.09Laminate / W/O To Sunroom / Large Window
Dining
3.29 x 3.09Laminate / Combined W/Living / Open Concept
Kitchen
3.19 x 2.49Ceramic Floor / Updated / Pot Lights
Exterior
Parking
Garage spaces 1
Garage type Underground
Other parking spaces 0
Total parking spaces 1
Condo Details
Amenities
Car Wash, Concierge, Exercise Room, Party/Meeting Room, Visitor Parking, Sauna
Inclusions
Property History
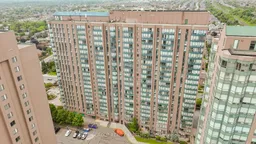 50
50