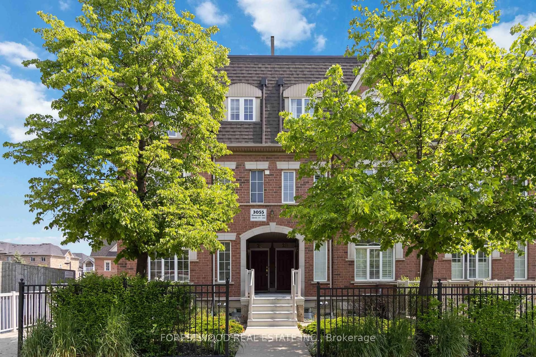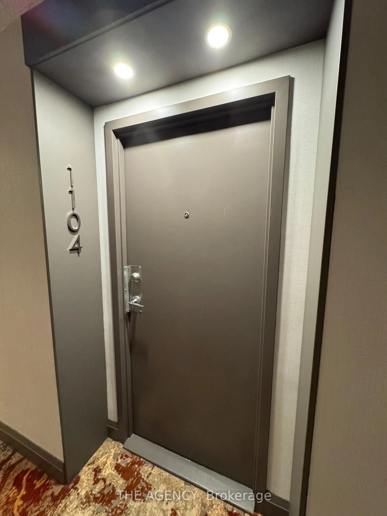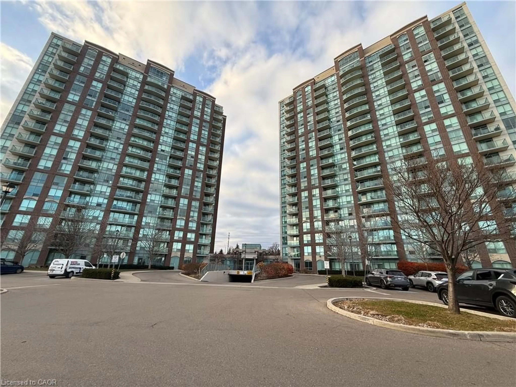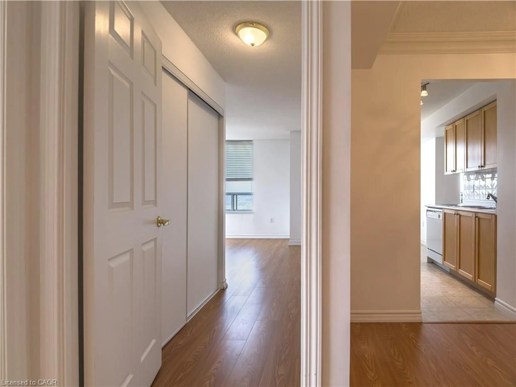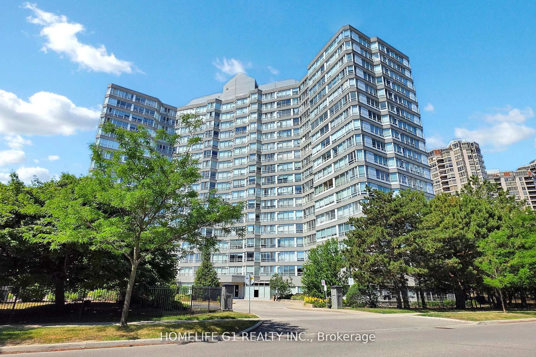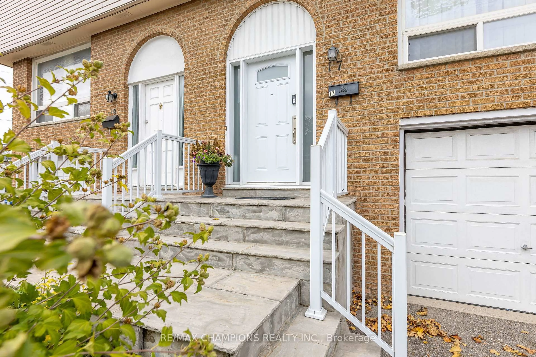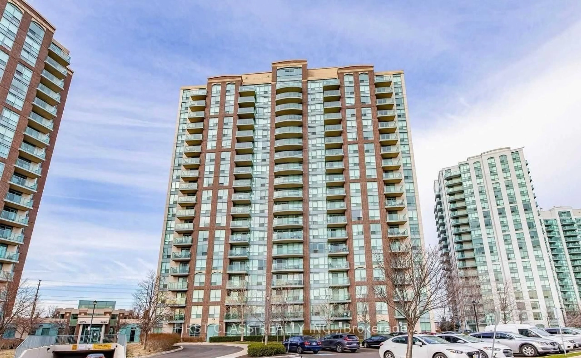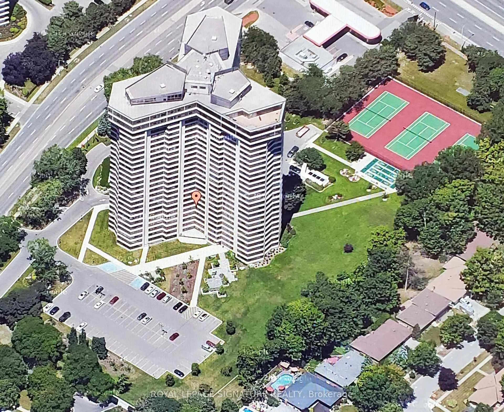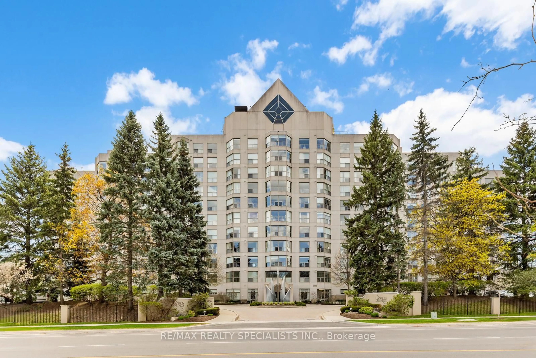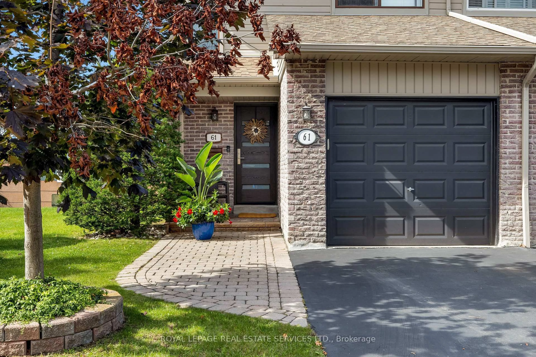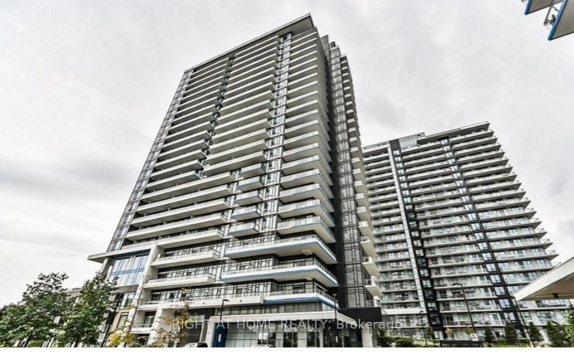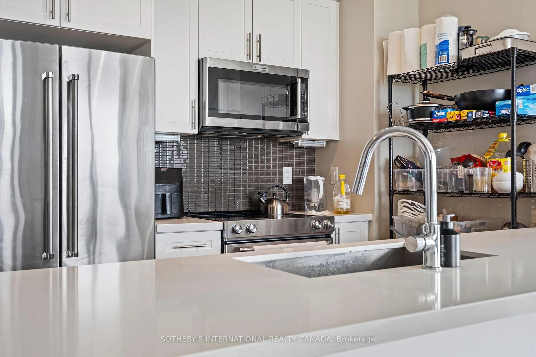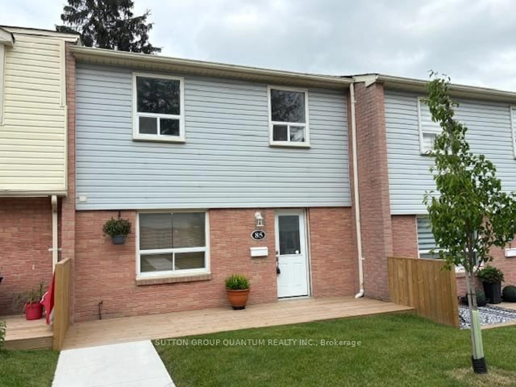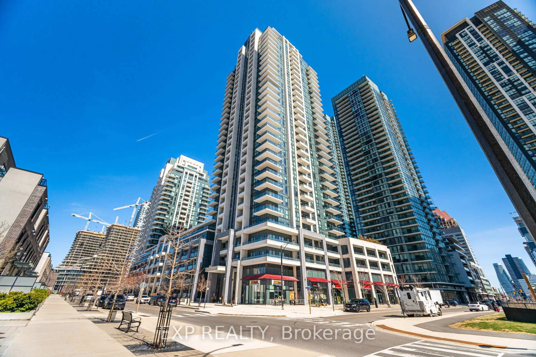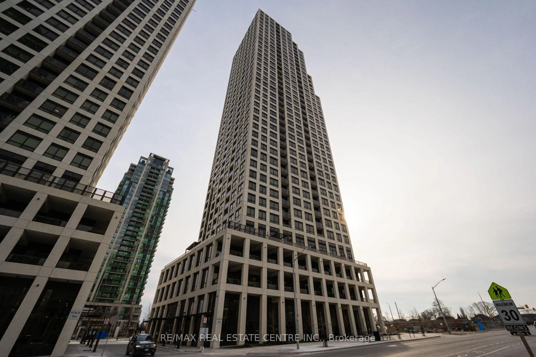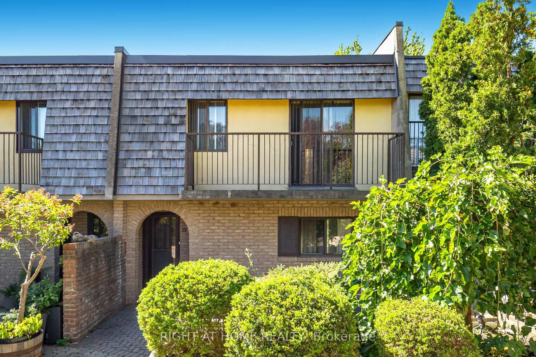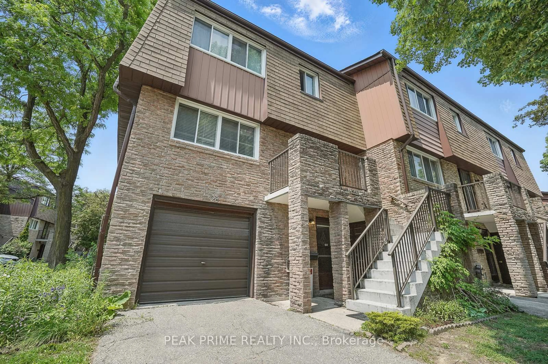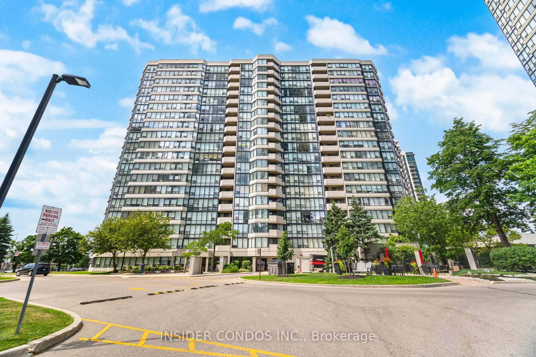What is the #1 challenge in condo living? Parking. Most units offer just one space if any yet many homeowners have two vehicles. This condo solves that problem with one tandem parking for two cars, included in the price. Located in a well-managed, pet-free building, this spacious condo offers over 1,000 sq.ft. of living space (as per MPAC), with a functional layout that is easy to personalize. Whether you are dreaming of new floors, a modern kitchen, or a fresh coat of paint, this unit gives you the freedom to renovate to your taste without paying a premium for someone else design choices.This building also features unique amenities seldom found in todays condos, including a tennis court and squash court, basketball court ideal for active lifestyles. Additional features: Tandem parking for two vehicles Locker included Pet-free building a great choice for those with allergies Walking distance to Square One Mall, transit, and all amenities, Functional den ideal for a home office or creative space. Don't miss this opportunity to own a large, customizable condo in an unbeatable location, with parking for both your vehicles and utilities already covered. Its the space and value you've been waiting for. Please note that condo photos are virtually staged
Inclusions: All appliances, All electrical light fixtures, Washer, Dryer
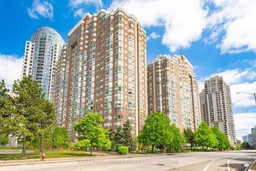 29
29

