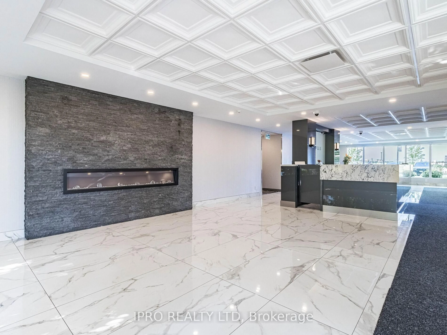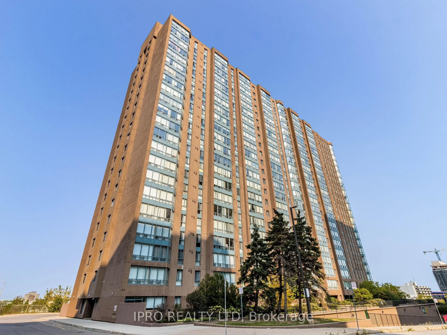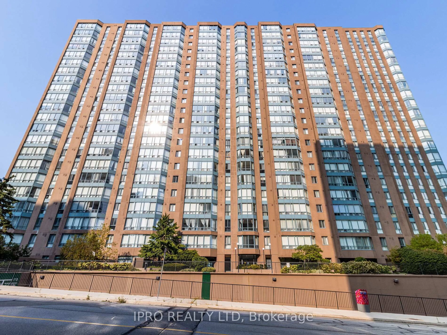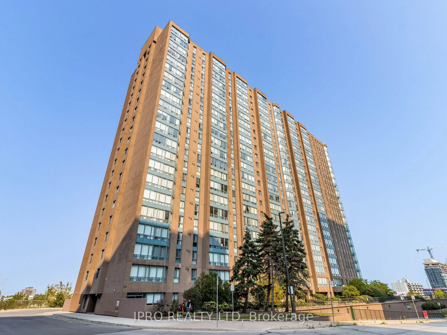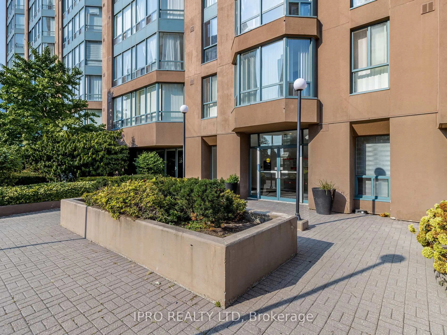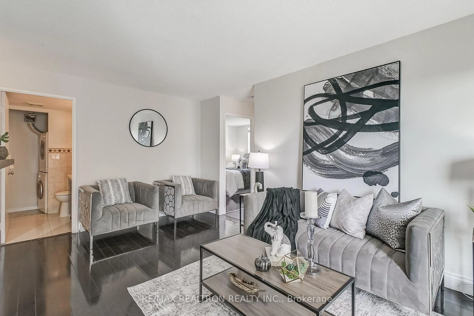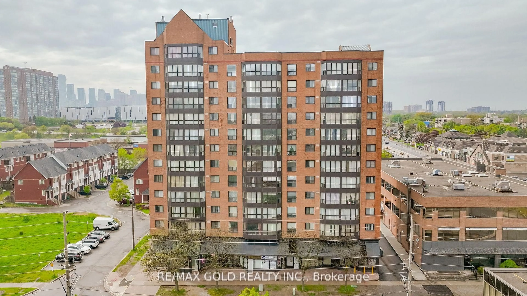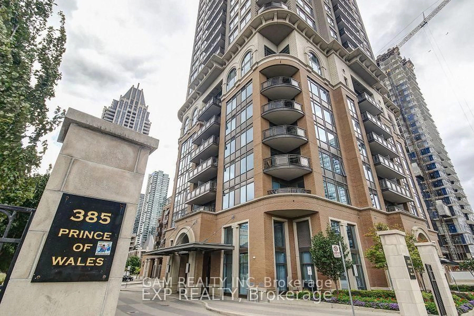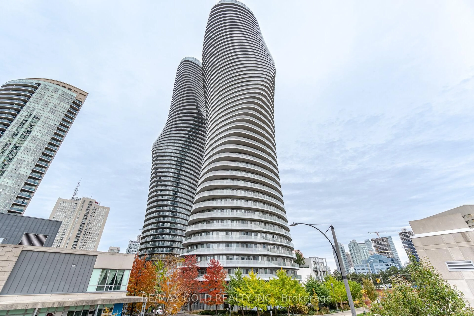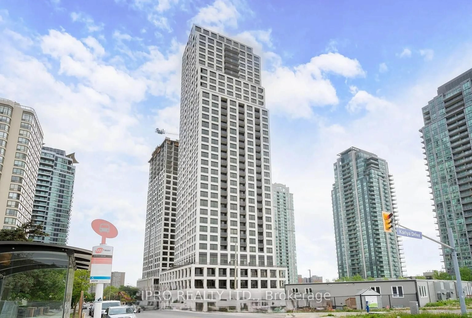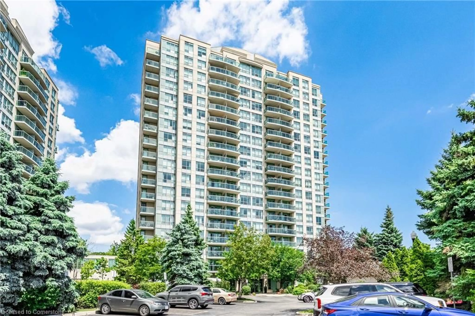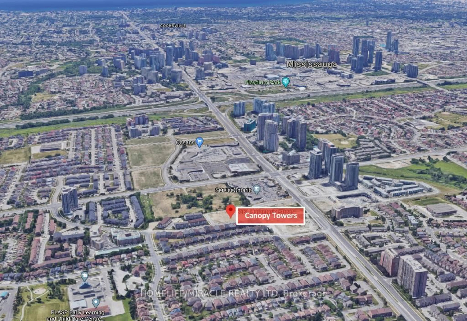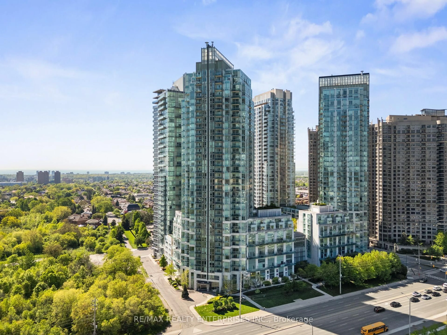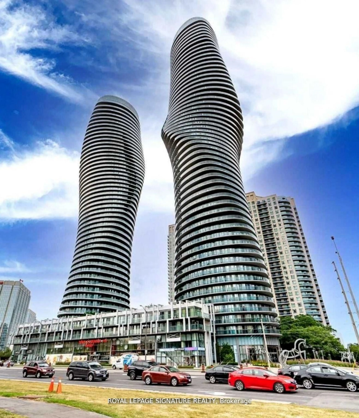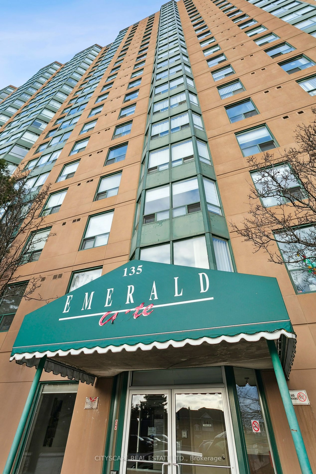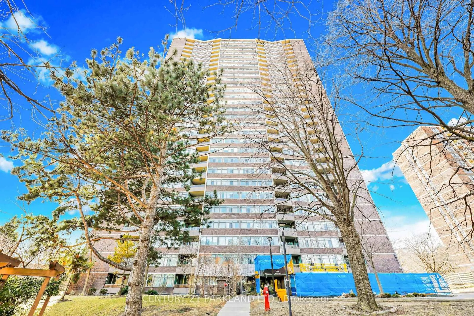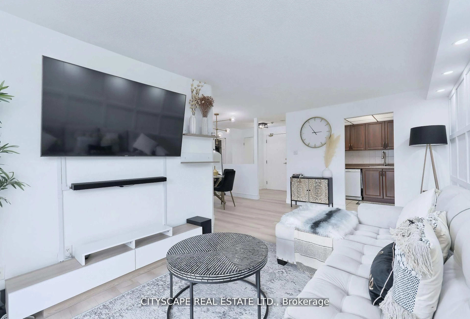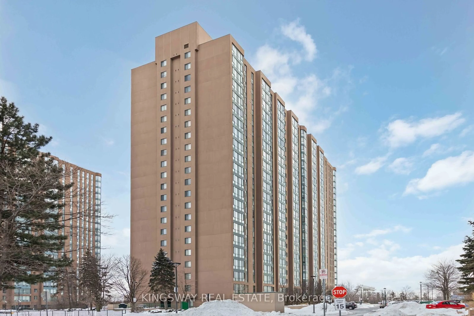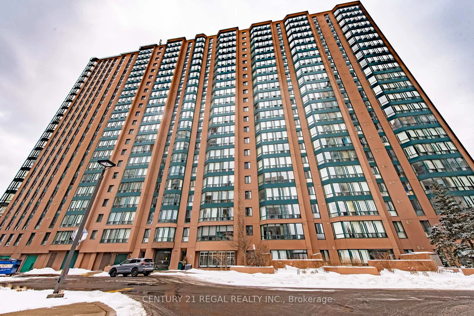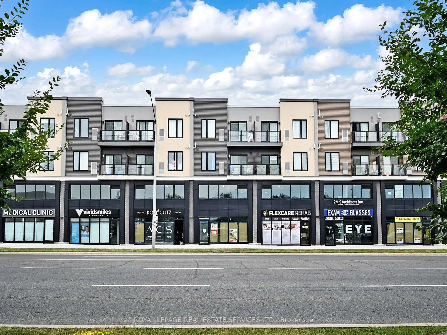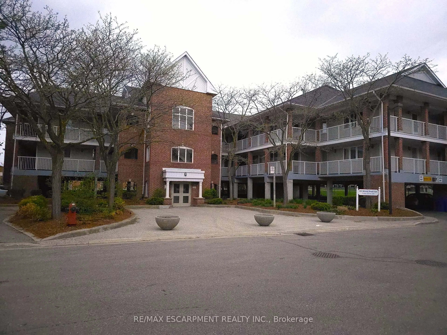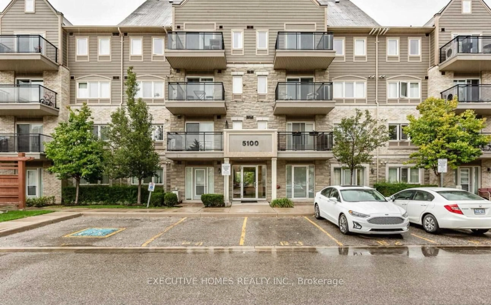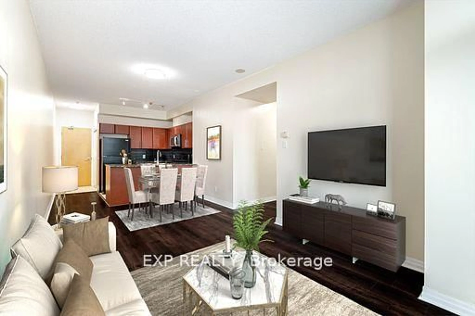115 Hillcrest Ave #808, Mississauga, Ontario L5B 3Y9
Contact us about this property
Highlights
Estimated valueThis is the price Wahi expects this property to sell for.
The calculation is powered by our Instant Home Value Estimate, which uses current market and property price trends to estimate your home’s value with a 90% accuracy rate.Not available
Price/Sqft$591/sqft
Monthly cost
Open Calculator

Curious about what homes are selling for in this area?
Get a report on comparable homes with helpful insights and trends.
+12
Properties sold*
$550K
Median sold price*
*Based on last 30 days
Description
Welcome to your new home, unit 808 at 115 hillcrest Mississauga, your search for a home ends here. One of the finest family buildings in Mississauga. Stunning. as you enter your new home, you will be greeted by a spacious living room. 940 square feet of living space is available for your growing family. The master bedroom is equipped with large sliding windows, allowing for abundance of natural sunlight. Ample storage is available within the unit, including a walk-in closet in the master bedroom. No need to venture elsewhere for laundry, as an ensuite modern large washer & dryer are available. The kitchen is designed with upgraded amenities, including a bright, smooth ceiling with modern light fixtures, a sleek design stainless steel refrigerator dishwasher, and cooking range for preparing delicious meals in your new home. There are two very spacious rooms; a den, which is being used as a bedroom & a office/solarium to enjoy the best view. Conveniently located near a GO station, providing easy access to various destinations within the greater Toronto area. Future light rail connectivity is planned. Hospitals, schools, parks, and grocery stores, all are just minutes away-school busses & Mississauga transit busses right at walking distance. The building offers its own visitor parking, concierge, party room, modern gym, squash/court, sauna and more.
Property Details
Interior
Features
Main Floor
Living
4.6 x 3.05Laminate / Renovated / Open Concept
Dining
3.05 x 3.1Laminate / Renovated / Open Concept
Kitchen
2.65 x 2.65Stainless Steel Appl / Quartz Counter / Open Concept
Primary
3.9 x 2.75Laminate / Renovated / W/I Closet
Exterior
Features
Parking
Garage spaces 1
Garage type Underground
Other parking spaces 0
Total parking spaces 1
Condo Details
Amenities
Concierge, Elevator, Exercise Room, Party/Meeting Room, Visitor Parking, Squash/Racquet Court
Inclusions
Property History
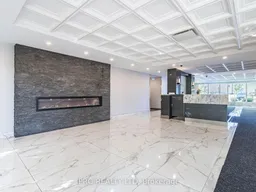 25
25