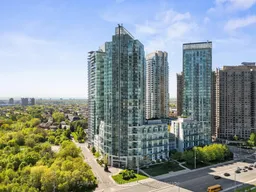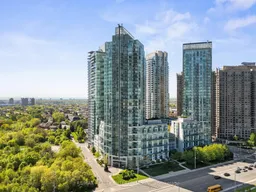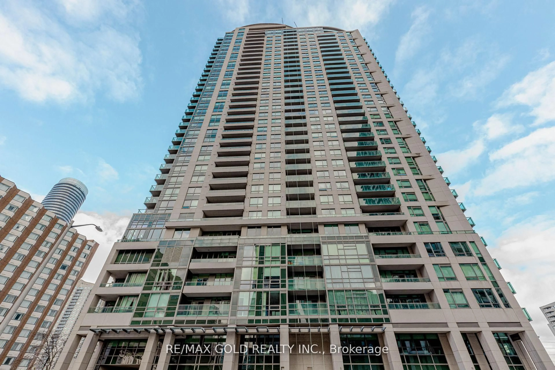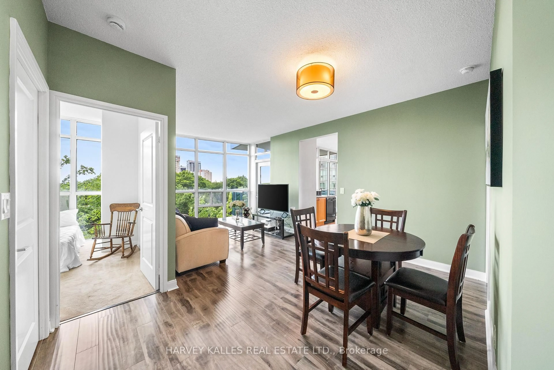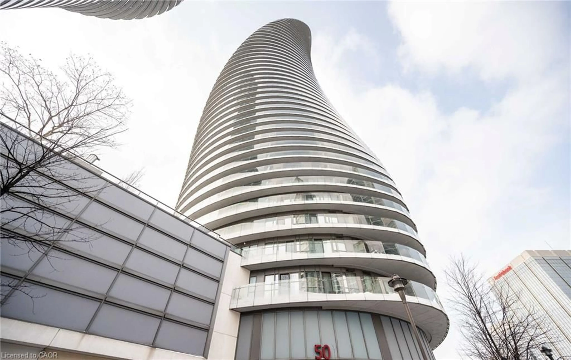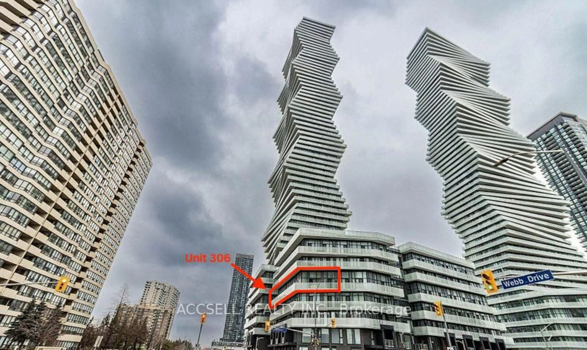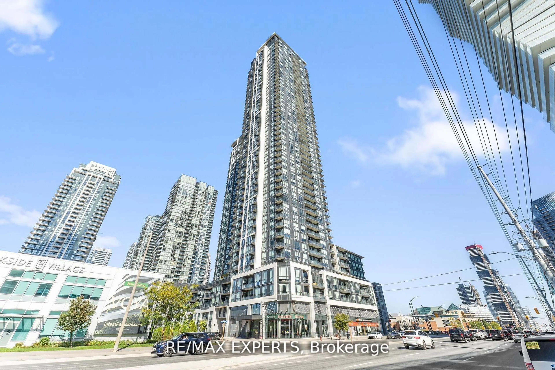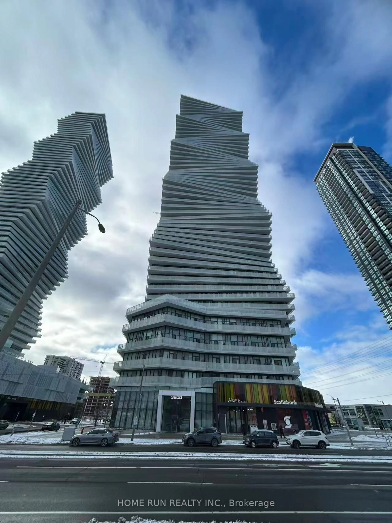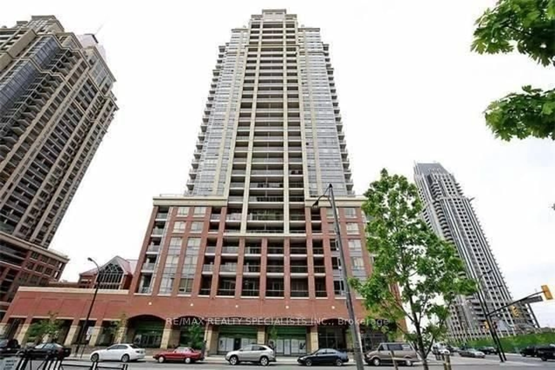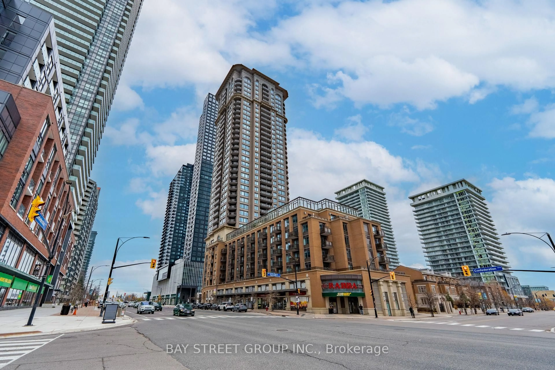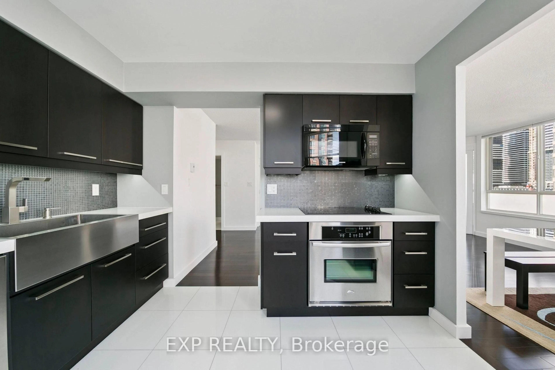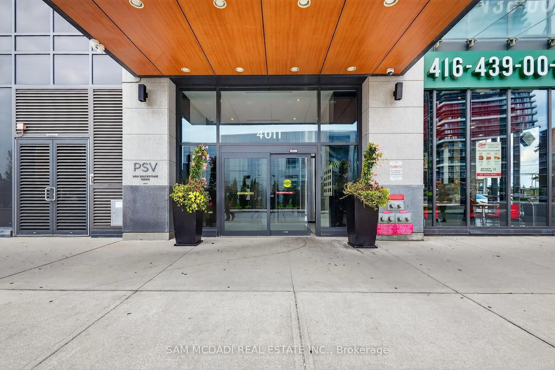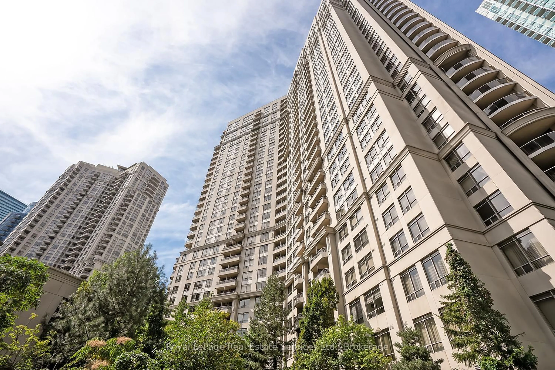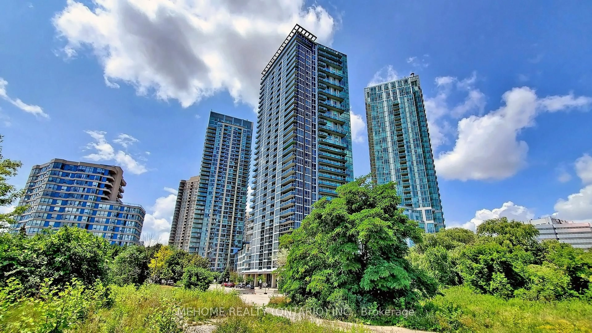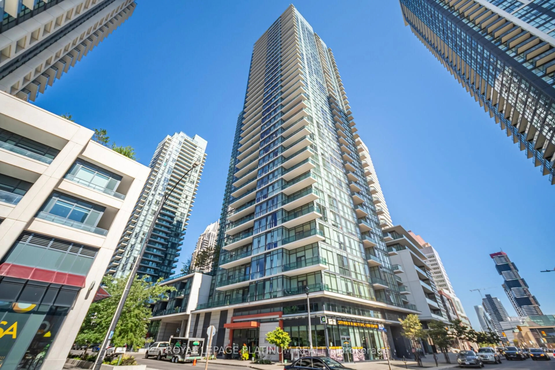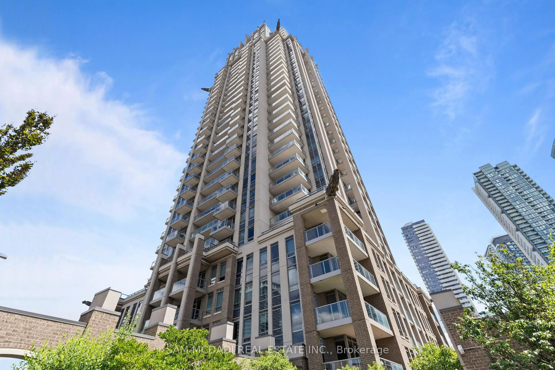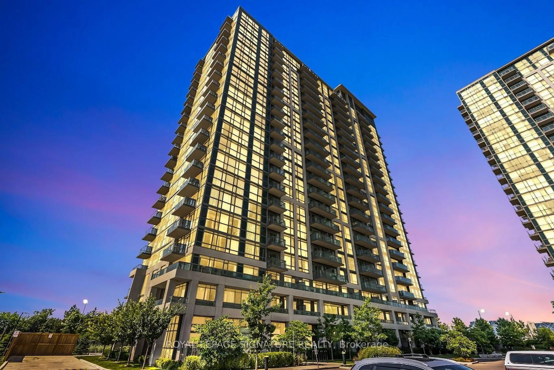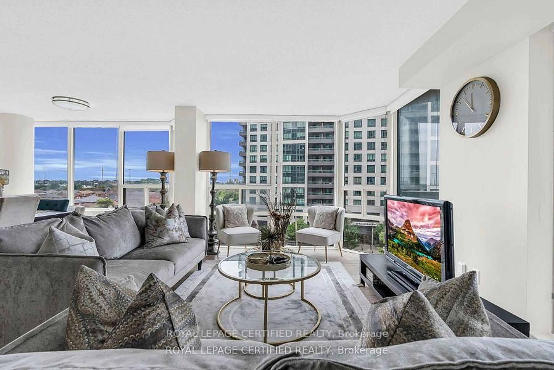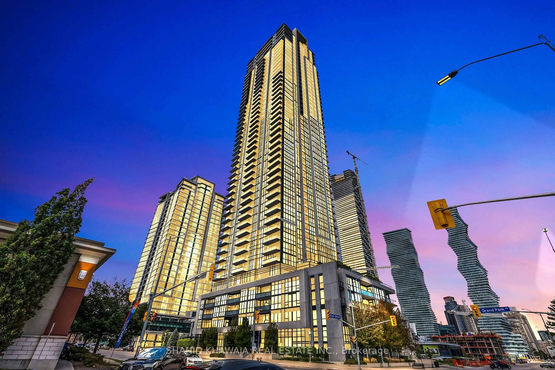Stylish, Functional & Spacious 2-Storey Loft in the Heart of City Centre! Live steps from Square One Mall, Celebration Square, and Sheridan College in this beautifully maintained condo loft featuring soaring 18-foot ceilings and two private balconies overlooking a tranquil courtyard, filling the space with natural light. The open-concept main floor is perfect for entertaining and everyday living, featuring a modern kitchen with stainless steel appliances, quartz countertops, an oversized sink with an upgraded faucet, and a large matching movable island. The dining/breakfast area is filled with natural light and offers direct access to the main level balcony. Completing the main level are a spacious powder room with an ample storage closet, and a versatile den perfect for a home office. Upstairs, the generous primary bedroom offers 9-ft ceilings, a mirrored sliding-door closet, a 4-piece ensuite, a walkout to the second balcony, and convenient in-suite laundry. All-Inclusive Maintenance Fees cover gas, hydro, and water! Located in a vibrant, walkable neighborhood close to top-tier shopping, dining, schools, parks, and more--this loft offers the best of urban living!
Inclusions: Stainless Steel Refrigerator, Dishwasher, Stove, Above-the-Range Microwave, Clothes Washer &Dryer, All ELFs, Window Coverings, Unit Keys, Fobs and GDOs.
