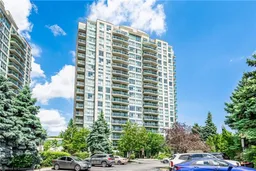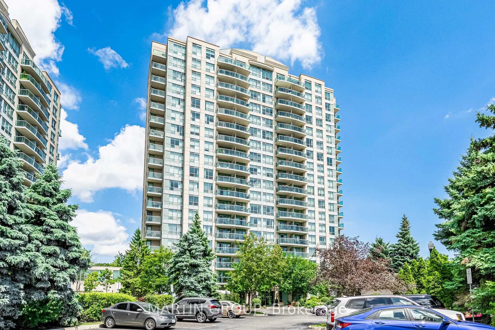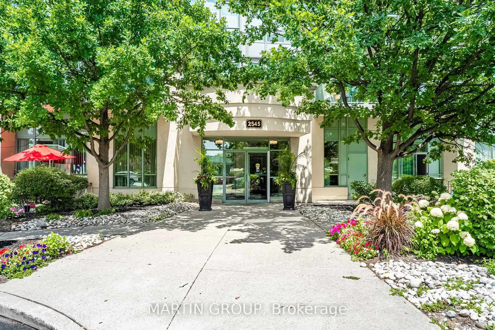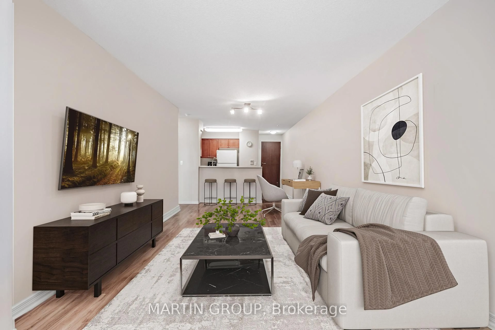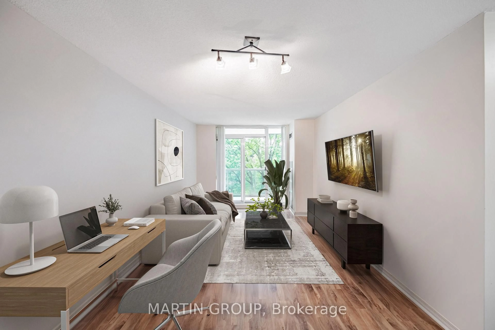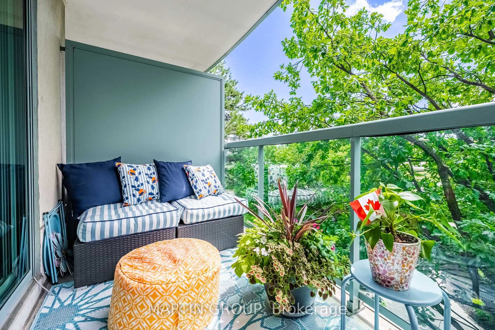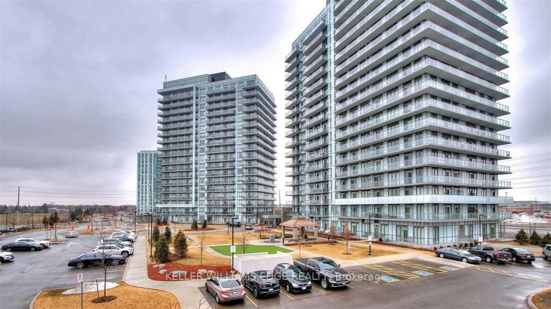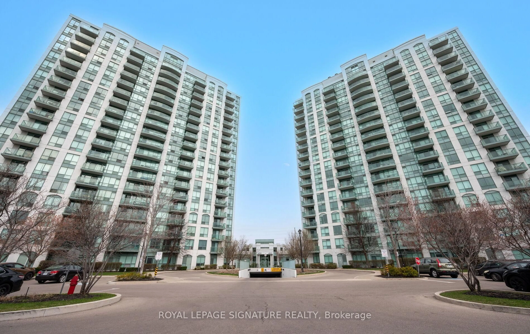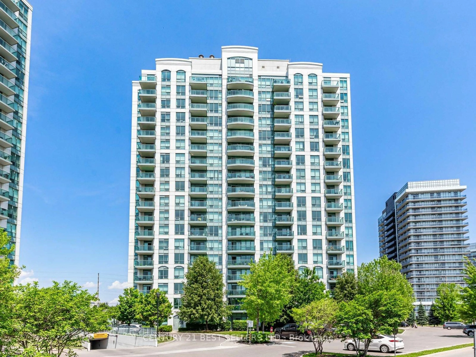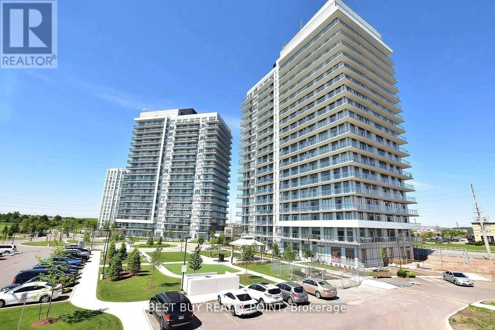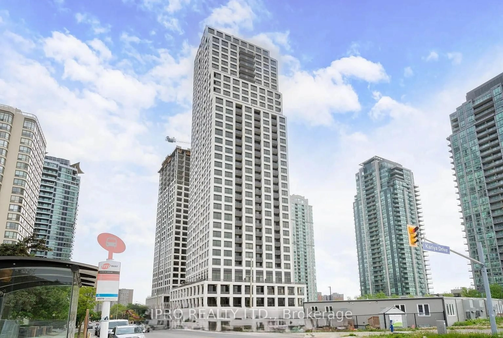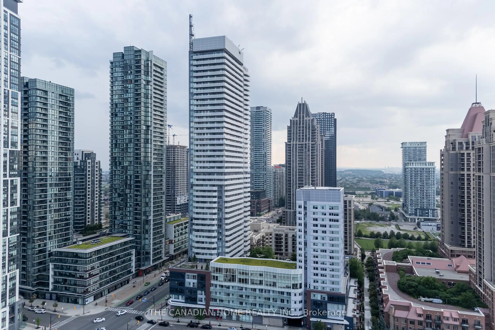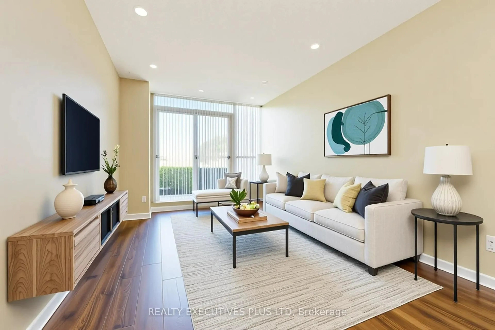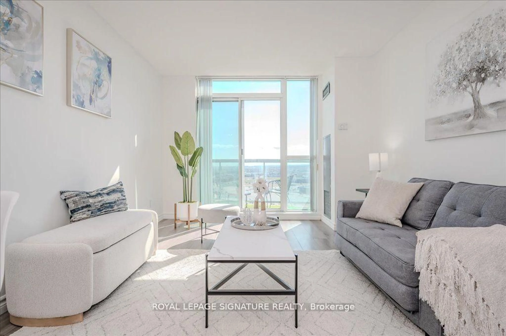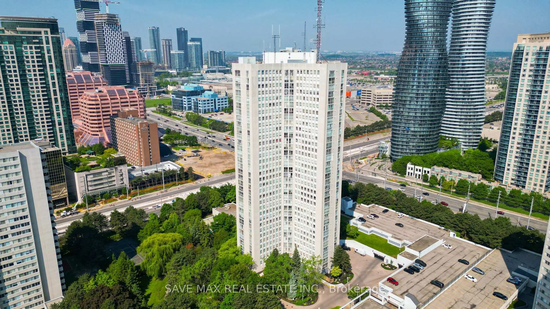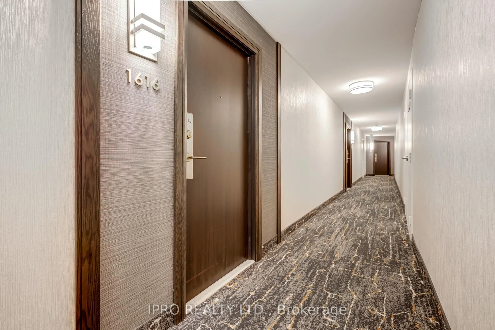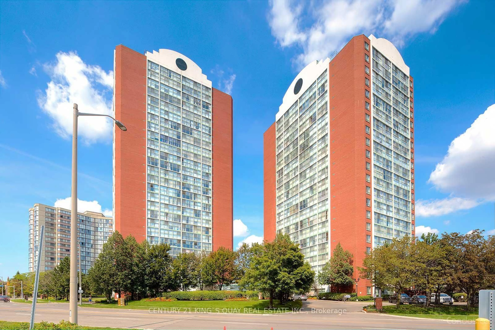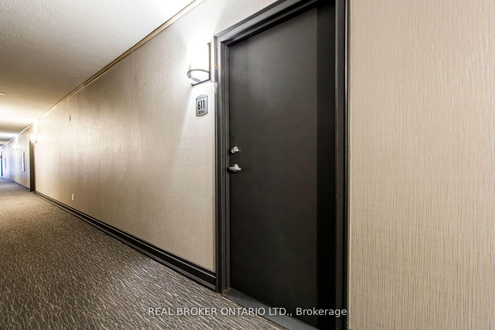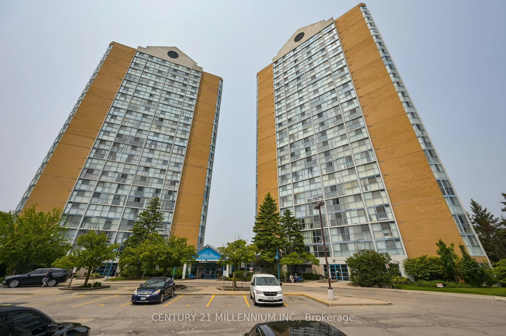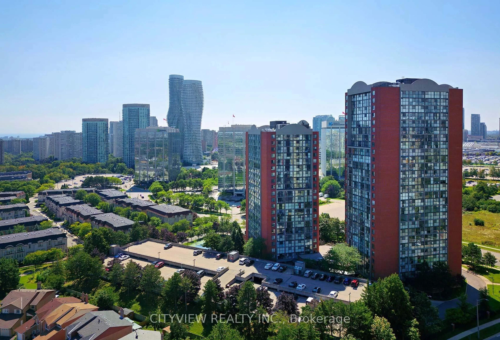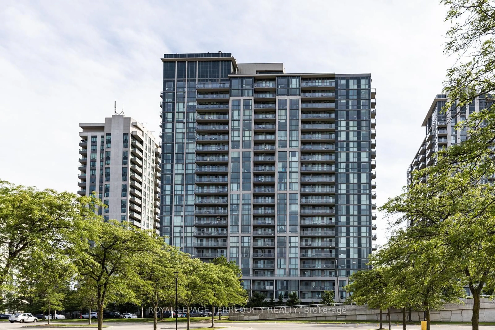2545 Erin Centre Blvd #207, Mississauga, Ontario L5M 6Z9
Contact us about this property
Highlights
Estimated valueThis is the price Wahi expects this property to sell for.
The calculation is powered by our Instant Home Value Estimate, which uses current market and property price trends to estimate your home’s value with a 90% accuracy rate.Not available
Price/Sqft$825/sqft
Monthly cost
Open Calculator

Curious about what homes are selling for in this area?
Get a report on comparable homes with helpful insights and trends.
+19
Properties sold*
$725K
Median sold price*
*Based on last 30 days
Description
Welcome to Parkway Place in the heart of Erin Mills! This sun-filled, one-bedroom condo offers a popular and highly functional open-concept floor plan. The spacious living and dining area is perfect for entertaining and features a walk-out to a large private tree enclosed balcony. The modern kitchen includes a breakfast bar for casual dining, plenty of counter space, and a built-in dishwasher. Relax in the primary bedroom, which boasts a large picture window and a double closet. The bathroom is complete with a luxurious oval soaker tub for ultimate relaxation. This unit comes with the convenience of ensuite laundry upgraded in 2023, an owned underground parking space, and a storage locker. Built by the Pemberton Group, the building offers an array of impressive amenities, including an indoor pool, sauna, exercise room, party and games room, tennis court, and the peace of mind of a 24/7 security guard and system. Located just steps from Erin Mills Town Centre, hospital, public transit, schools, trails and parks, this location provides unparalleled convenience. Photo's virtually staged to scale.
Property Details
Interior
Features
Main Floor
Living
5.79 x 3.15Laminate / W/O To Balcony
Kitchen
4.09 x 2.41Ceramic Floor / O/Looks Living / Breakfast Bar
Primary
3.76 x 2.84Broadloom / Double Closet
Laundry
0.99 x 0.86Exterior
Features
Parking
Garage spaces 1
Garage type Underground
Other parking spaces 0
Total parking spaces 1
Condo Details
Amenities
Bbqs Allowed, Concierge, Elevator, Gym, Indoor Pool, Sauna
Inclusions
Property History
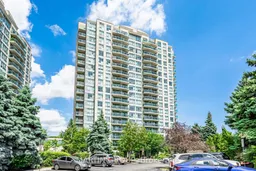
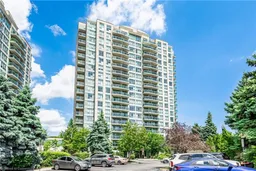
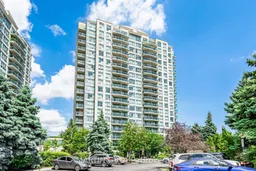 30
30