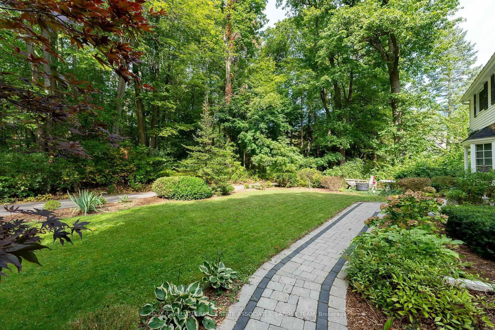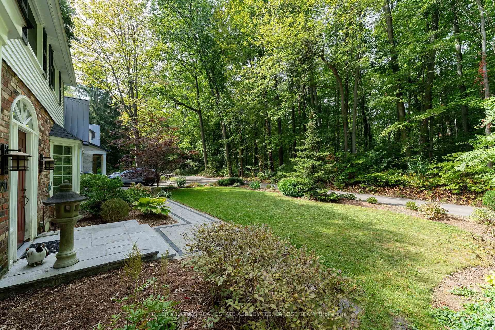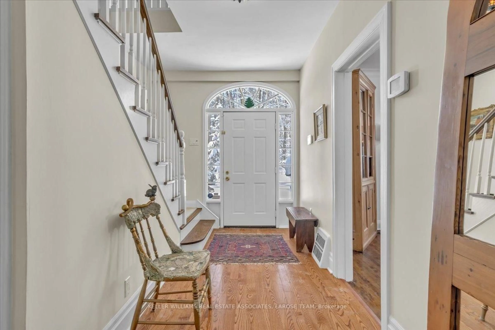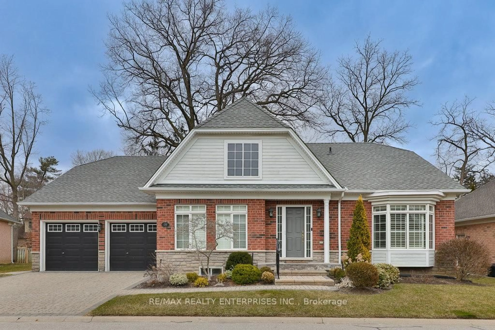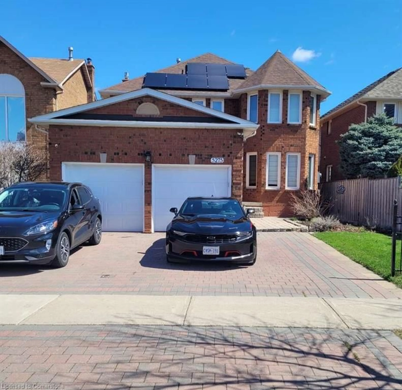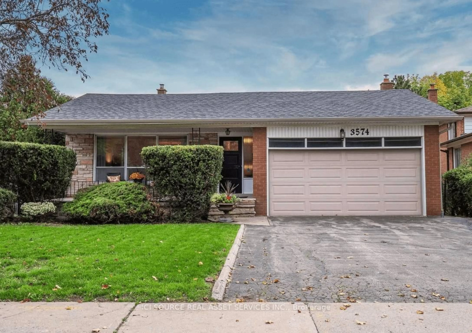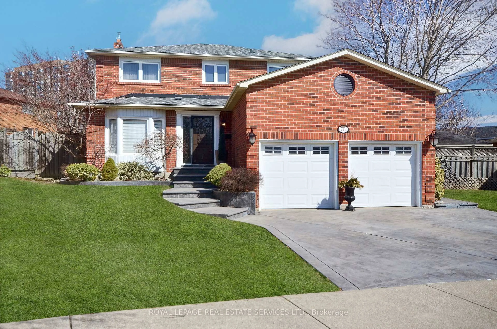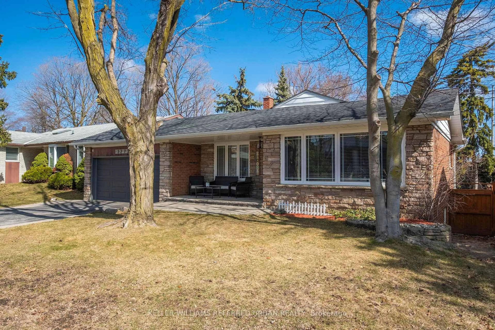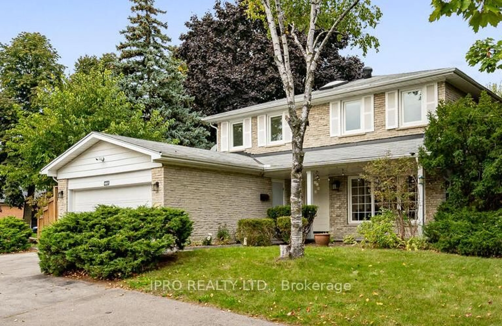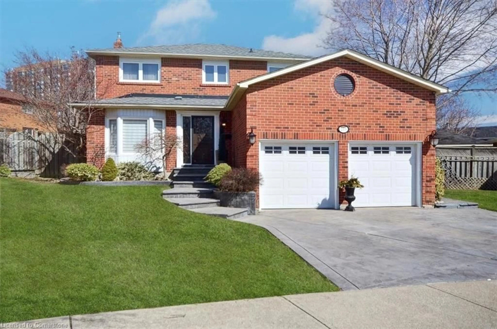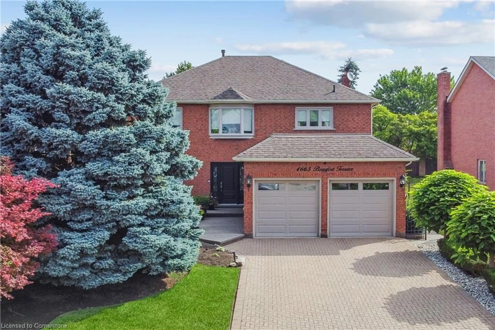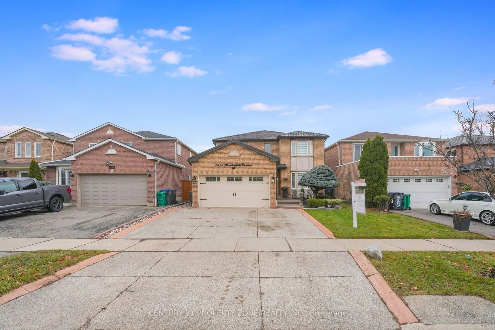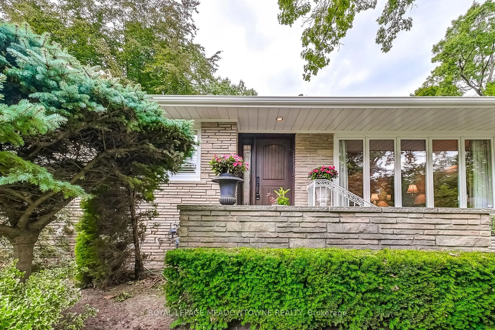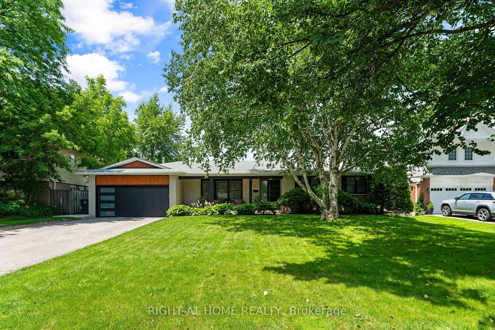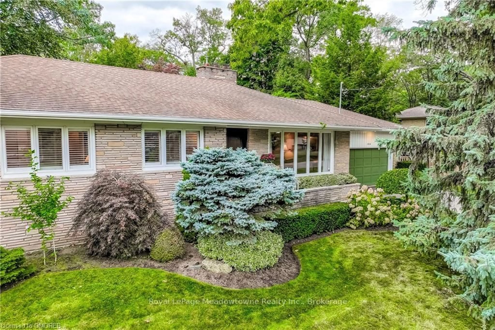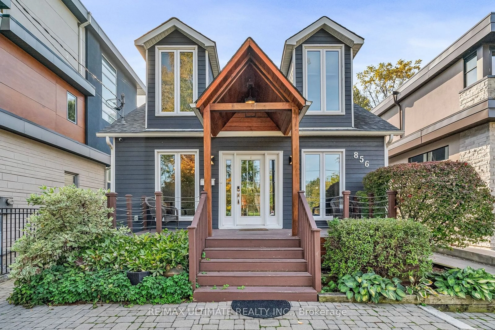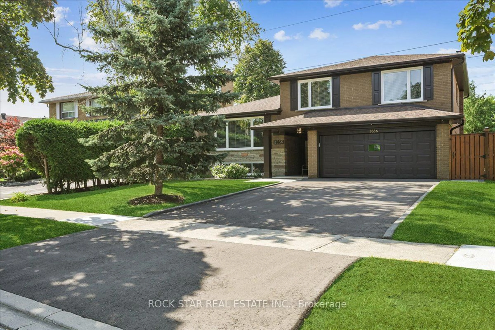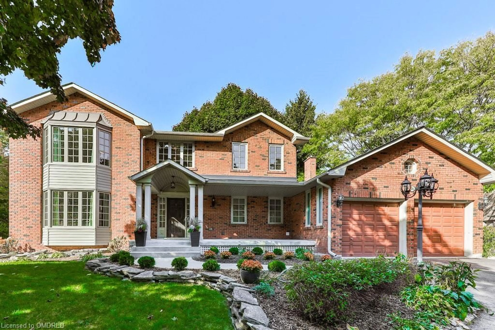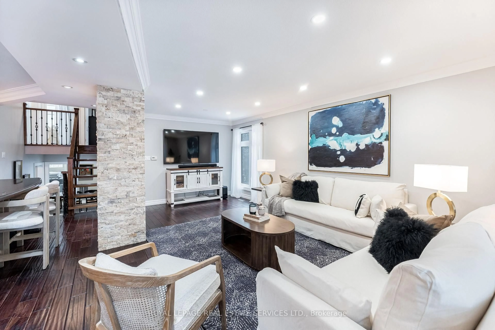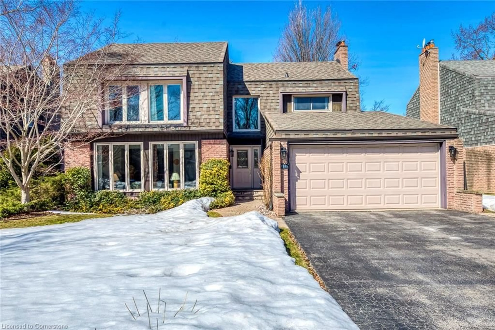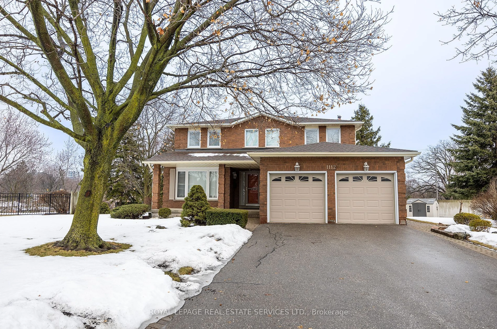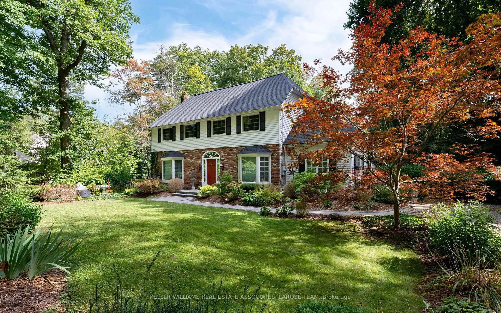
990 Roper Ave, Mississauga, Ontario L5H 1B7
Contact us about this property
Highlights
Estimated ValueThis is the price Wahi expects this property to sell for.
The calculation is powered by our Instant Home Value Estimate, which uses current market and property price trends to estimate your home’s value with a 90% accuracy rate.Not available
Price/Sqft$1,033/sqft
Est. Mortgage$9,856/mo
Tax Amount (2025)$9,705/yr
Days On Market2 days
Total Days On MarketWahi shows you the total number of days a property has been on market, including days it's been off market then re-listed, as long as it's within 30 days of being off market.79 days
Description
Fabulous 4 Bedroom Century Home in Exclusive Lorne Park Estates- a private enclave on 80 acres of forested woodlands bordering Lake Ontario. Annual fee of approximately $850 includes membership to an exclusive park with tennis courts, playground, access to the beach and covers road and common land maintenance. This impeccably maintained home is situated on a 100 x 100 ft. lot surrounded by mature trees, and features hardwood flooring, a spacious layout, a bay window in the living area, two fireplaces, exposed brick and main floor laundry. The large professionally-designed eat-in kitchen has cathedral ceilings, a skylight, a breakfast bar, granite/polymer counters, and rustic beams- creating a warm and inviting setting. The four upper level bedrooms are spacious, and have oversized windows that allow lots of natural light. Enjoy lush, professionally landscaped grounds, interlocking brick patios, and a serene setting surrounded by a forest of trees. Located on a private road in the rarely offered Lorne Park community, this one-of-a-kind New England-inspired property exudes charm and timeless character, boasting over a century of history- just steps from the lake, nature, and private beaches.
Upcoming Open House
Property Details
Interior
Features
Main Floor
Living
5.79 x 5.39hardwood floor / Crown Moulding / Fireplace
Dining
5.02 x 2.95Separate Rm / French Doors / Walk-Out
Kitchen
6.7 x 3.38hardwood floor / Skylight / Vaulted Ceiling
Breakfast
6.12 x 2.01Bay Window / Fireplace / Stainless Steel Appl
Exterior
Features
Parking
Garage spaces -
Garage type -
Total parking spaces 4
Property History
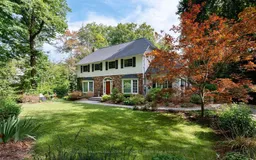 40
40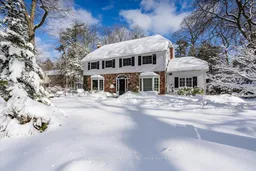
Get up to 1% cashback when you buy your dream home with Wahi Cashback

A new way to buy a home that puts cash back in your pocket.
- Our in-house Realtors do more deals and bring that negotiating power into your corner
- We leverage technology to get you more insights, move faster and simplify the process
- Our digital business model means we pass the savings onto you, with up to 1% cashback on the purchase of your home
