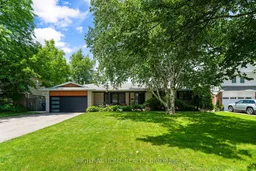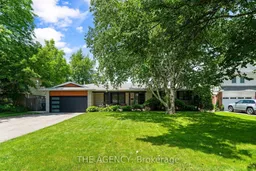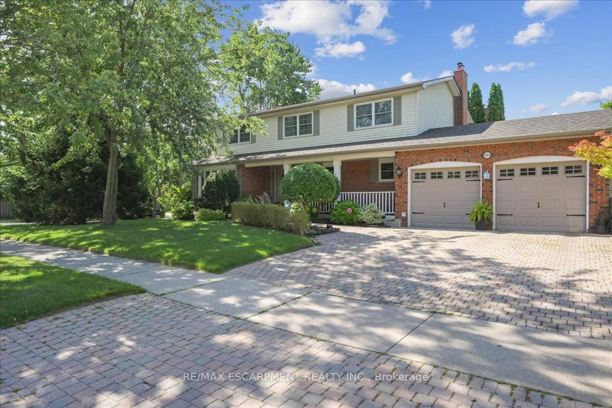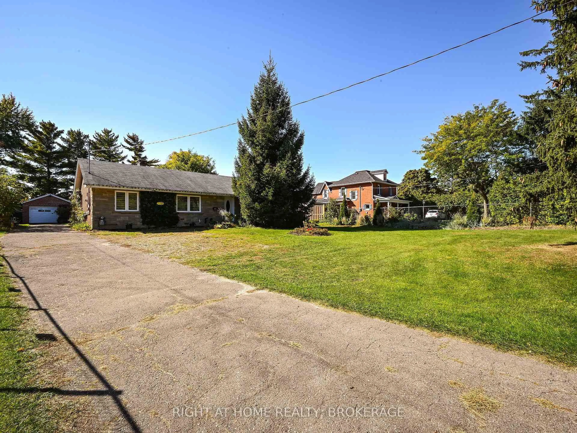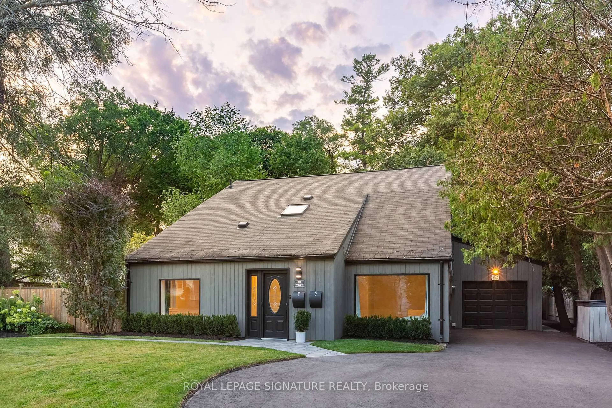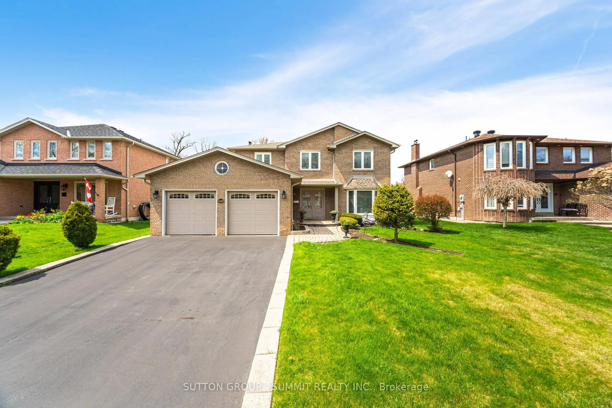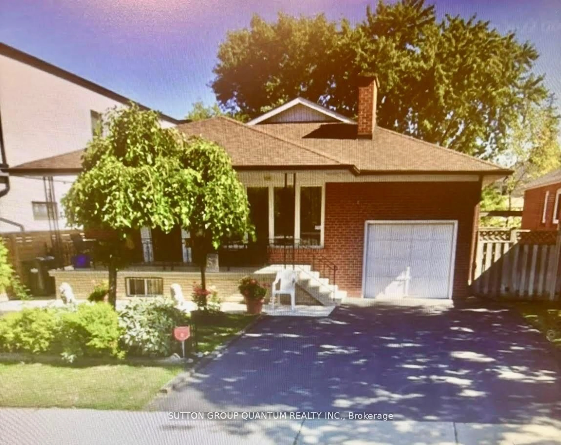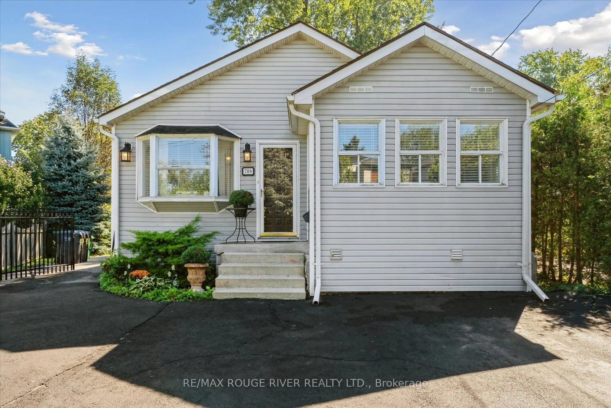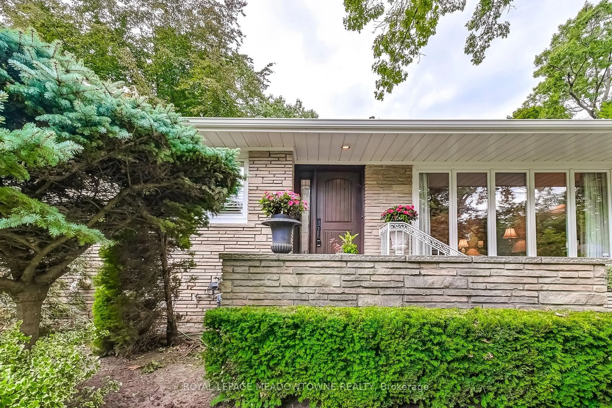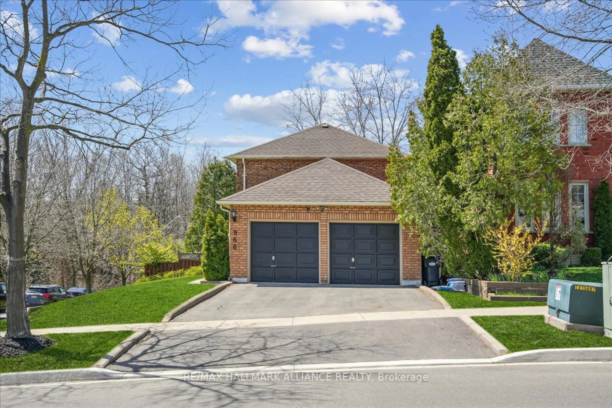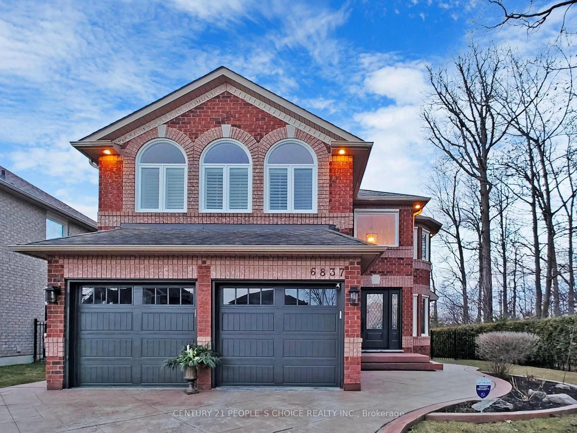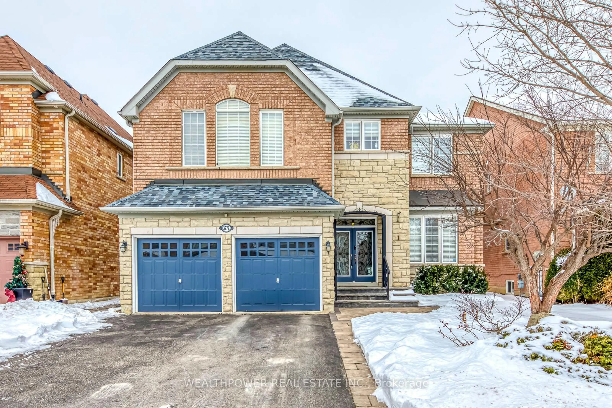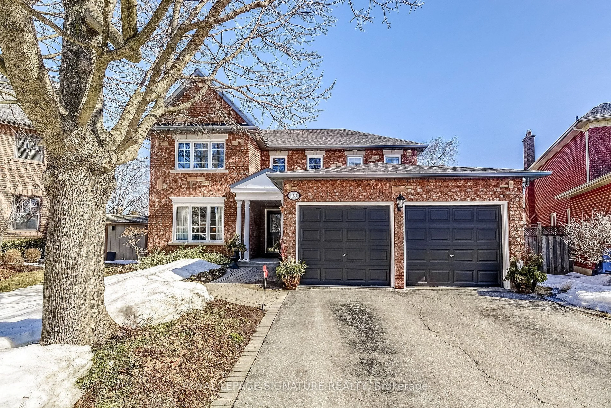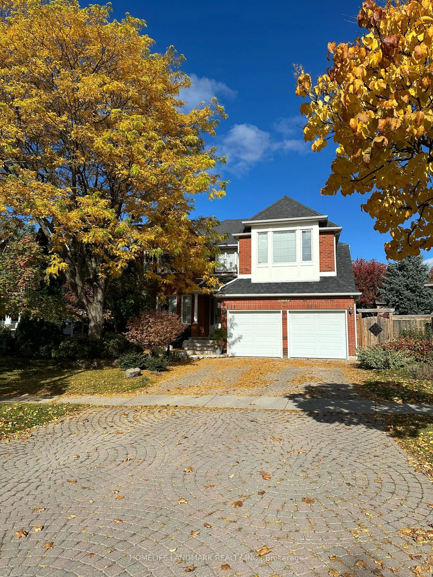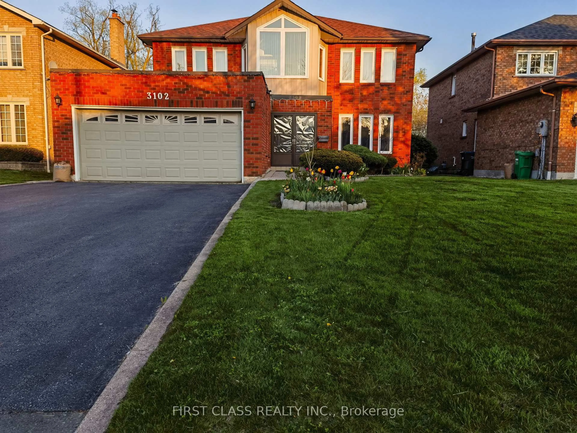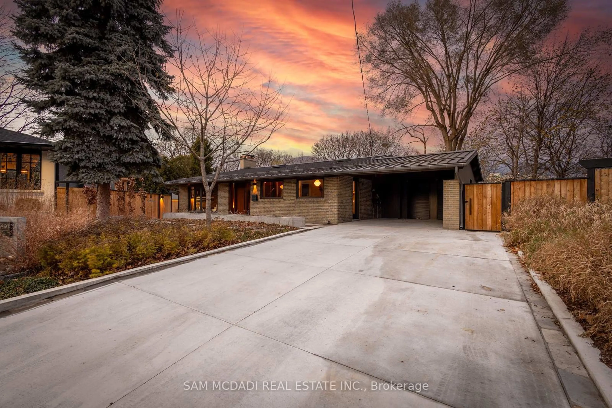Welcome to a truly exceptional residence in prestigious Lorne Park. This fully renovated, modern-style bungalow offers a seamless blend of luxury and comfort, providing over 3,000 sq ft of total living space. With 3+2 bedrooms and 3 bathrooms, this home delivers an unparalleled lifestyle. Step inside to discover open-concept living on the main level, where natural light floods the space, accentuating the hardwood flooring and elegant pot lights throughout. The spacious bedrooms come equipped with generous closets, ensuring ample storage. The home centers around the large chef-inspired kitchen, featuring top-of-the-line stainless steel appliances, ceiling-high cabinetry, and an impressive 9ft island with storage on all sides. The kitchen seamlessly extends to the open dining and living rooms, offering walk-out access to an oversized deck that overlooks a beautifully landscaped backyard.The outdoor space is a sanctuary of tranquility, boasting a saltwater concrete pool and a newly renovated cabana with an electronic roll-up door. The cabana is perfectly equipped for entertaining with pot lights, electrical wiring ready for your TV or surround sound, laminate counters, and ample storage. The backyard provides an ideal setting for both lounging and dining poolside, with a large interlocking deck designed for hosting gatherings. Additional features for the home include a European-style front door with a multi-lock system, front and rear irrigation systems, outdoor pot lights, newer windows, a gas-heated garage, newer garage door, and a back-up generator. The fully finished basement with a separate entrance walk-up includes 2 additional bedrooms, perfect for guests or extended family. Don't miss the opportunity to make this exceptional property your own!
Inclusions: Stainless steel: fridge, stove, dishwasher, bar fridge, washer/dryer, fridge in basement, pool cabana, gas heated garage, custom storage cabinets/shelving in garage, garage door opener with remote, all ELF and Window Coverings
