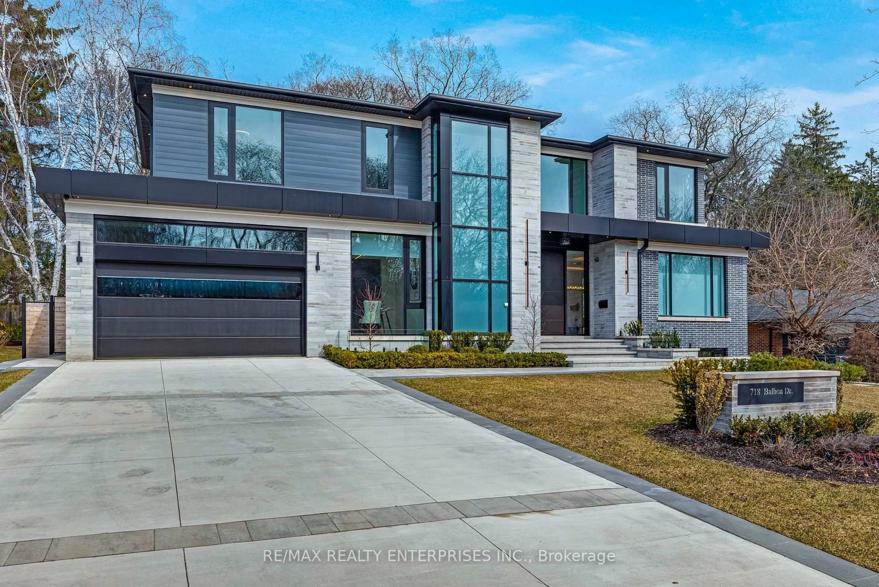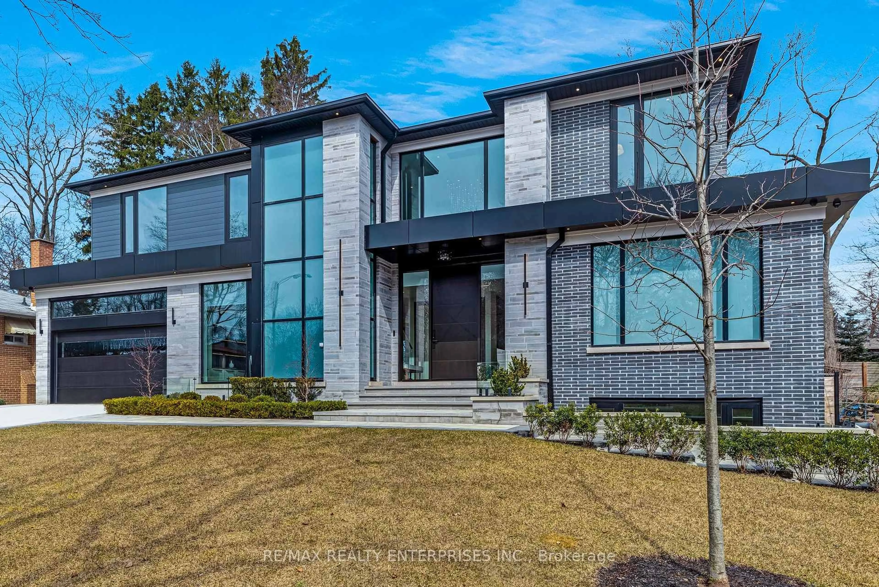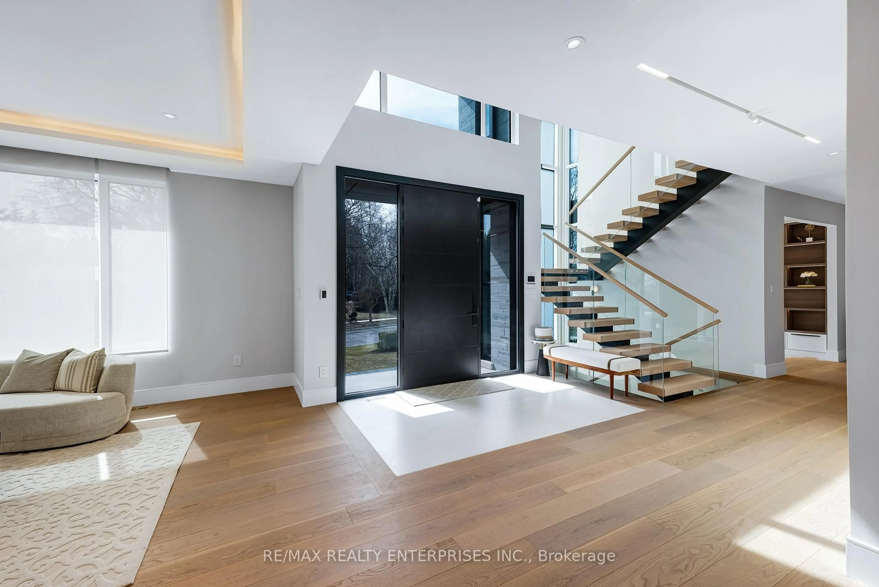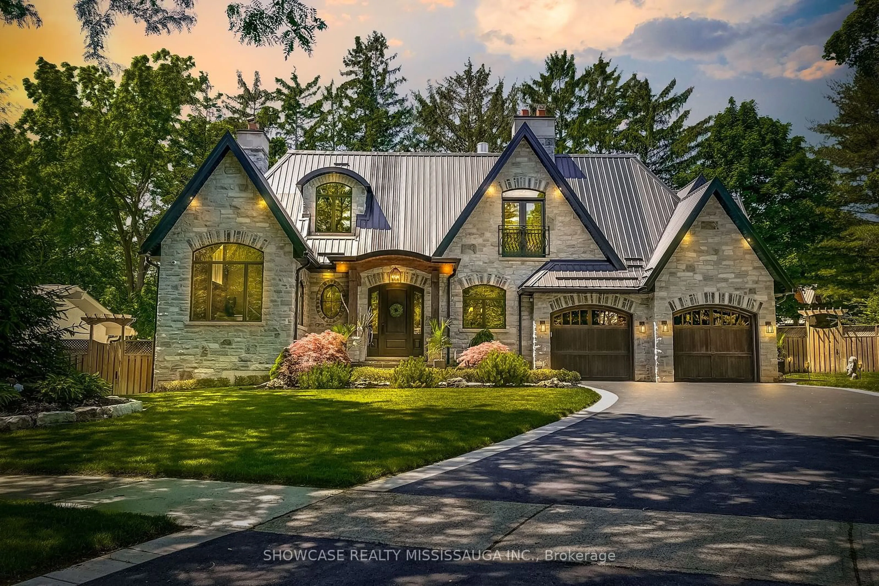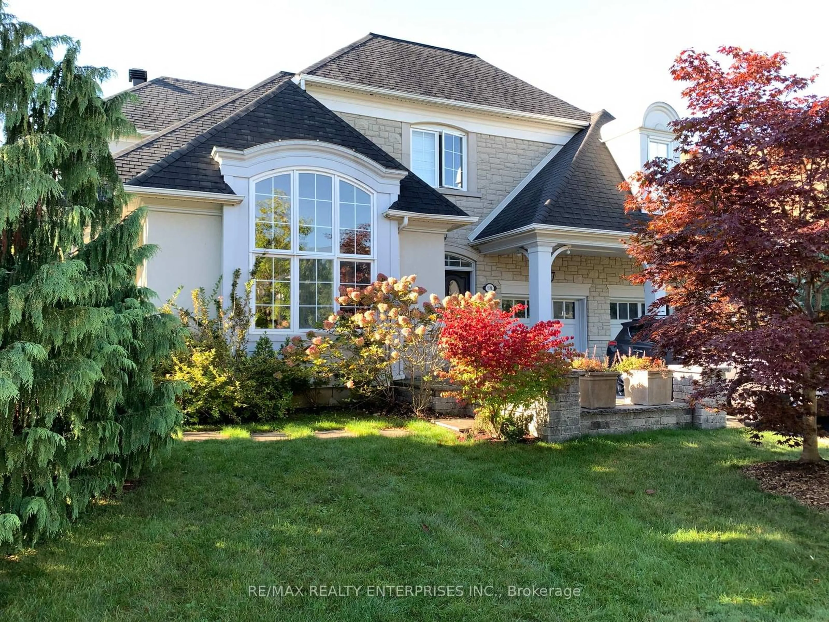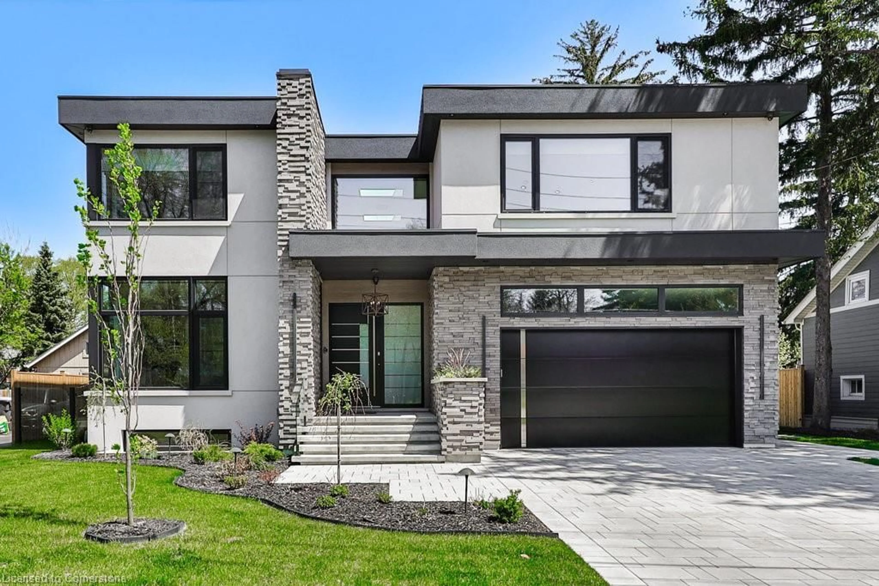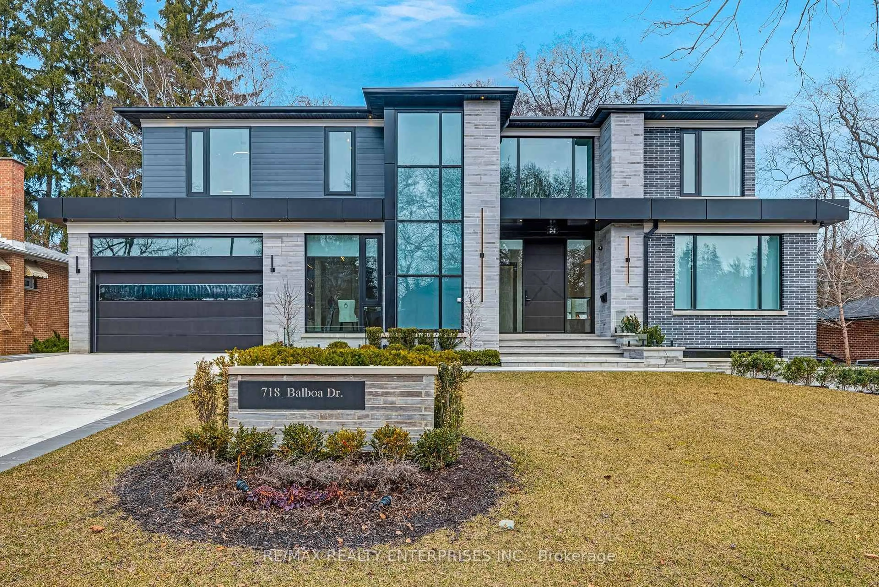
718 Balboa Dr, Mississauga, Ontario L5H 2V6
Contact us about this property
Highlights
Estimated ValueThis is the price Wahi expects this property to sell for.
The calculation is powered by our Instant Home Value Estimate, which uses current market and property price trends to estimate your home’s value with a 90% accuracy rate.Not available
Price/Sqft$1,238/sqft
Est. Mortgage$21,902/mo
Tax Amount (2024)$15,689/yr
Days On Market4 days
Description
Nestled In The Prestigious Enclave Of Lorne Park, This Custom Estate Completed In 2024 Epitomizes Sophistication & Grandeur, Offering 4+1 Bdrms & 8 Baths. Step Inside To Soaring 10-Ft Ceilings On The Main & Lower Levels, Complemented By Bespoke Handmade Millwork, Italian Porcelain Finishes & Engineered Hdwd Flooring Throughout. The Grand Foyer Welcomes You W/ A Floating Glass-Railed Staircase, A Light-Up Feature Wall & A Handmade Glass Chandelier. An Entertainers Dream, The O/C Living & Dining Areas Boast A Double-Sided 7-Ft Ethanol Fireplace, B/I Speakers &A Designer Dry Bar W/ An Elite Series Dual-Zone Wine Cellar. The Gourmet Chefs Kitchen Is A Vision Of Sophistication, Showcasing A Sprawling Italian Porcelain Island, Integrated High-End Appliances, Champagne Gold Brass Accents & A Fully Equipped Butlers Pantry W/ A Gas Cooktop & Quartz Countertops. The Adjoining Family Room Is Adorned W/ A Custom Entertainment Center, Tailored Lighting & Floor-To-Ceiling Windows W/ Backyard Views. The Main-Floor Office Is A Refined Workspace Featuring, A B/I Display Case, Cove Lighting & Floor-To-Ceil Windows The Primary Retreat Is A Sanctuary Of Indulgence, Offering A W/O To A Large Balcony, A Spa-Like 5-Pc Ensuite W/ A Stone Sculpted Soaking Tub, Heated Quartz Flooring, A Glass-Enclosed Steam Shower & An Expansive W/I Closet W/ A Makeup Station. Each Addn'l Bedroom Is Equally Luxurious, Featuring Pvt 3-Pc Ensuites & Custom Closets. The Lower Level Is Designed For Entertainment & Relaxation, Boasting Heated Floors, A State-Of-The-Art Home Theatre, A Glass-Enclosed Gym W/ A Pvt Sauna, A Full-Sized Bar, A Great Room & A Nanny Suite. Outside, The Resort-Style Backyard Features A Heated Saltwater Pool, An Outdoor Kitchen, A Covered Patio & Lush, Mature Landscaping. Addn'l Highlights Include Control4 Smart Home Integration, An Elevator To All Levels, Triple-Pane Aluminum Windows & A Rough-In For A Heated Driveway. Located Near Top-Rated Schools, Golf Clubs, Port Credit & The QEW.
Property Details
Interior
Features
Main Floor
Living
7.49 x 7.01Open Concept / Pot Lights / hardwood floor
Kitchen
7.72 x 5.04Walk-Out / Breakfast Area / Built-In Speakers
Dining
5.32 x 2.362 Way Fireplace / Built-In Speakers / B/I Bar
Family
5.67 x 5.042 Way Fireplace / Pot Lights / Built-In Speakers
Exterior
Features
Parking
Garage spaces 2
Garage type Built-In
Other parking spaces 6
Total parking spaces 8
Property History
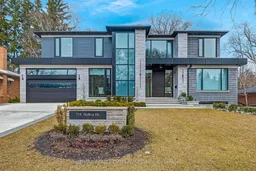 49
49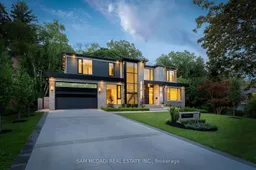
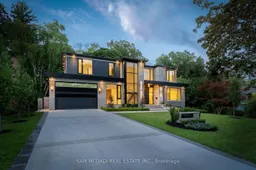
Get up to 1% cashback when you buy your dream home with Wahi Cashback

A new way to buy a home that puts cash back in your pocket.
- Our in-house Realtors do more deals and bring that negotiating power into your corner
- We leverage technology to get you more insights, move faster and simplify the process
- Our digital business model means we pass the savings onto you, with up to 1% cashback on the purchase of your home
