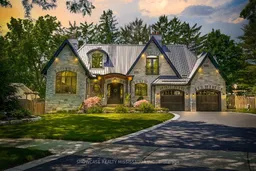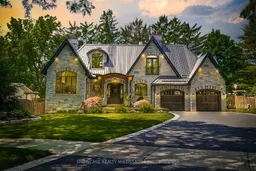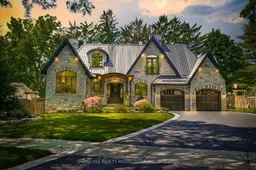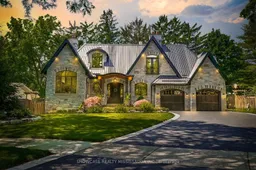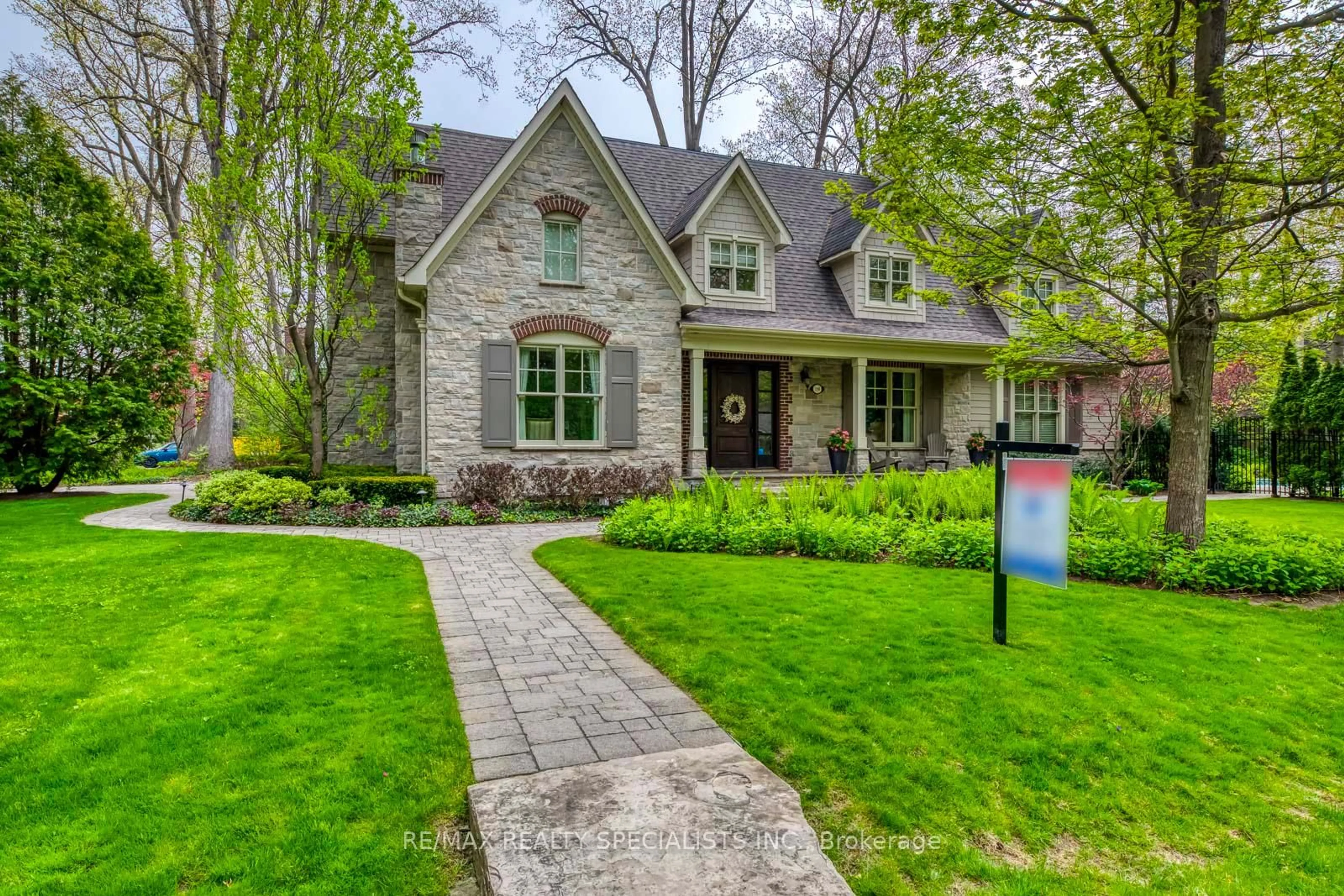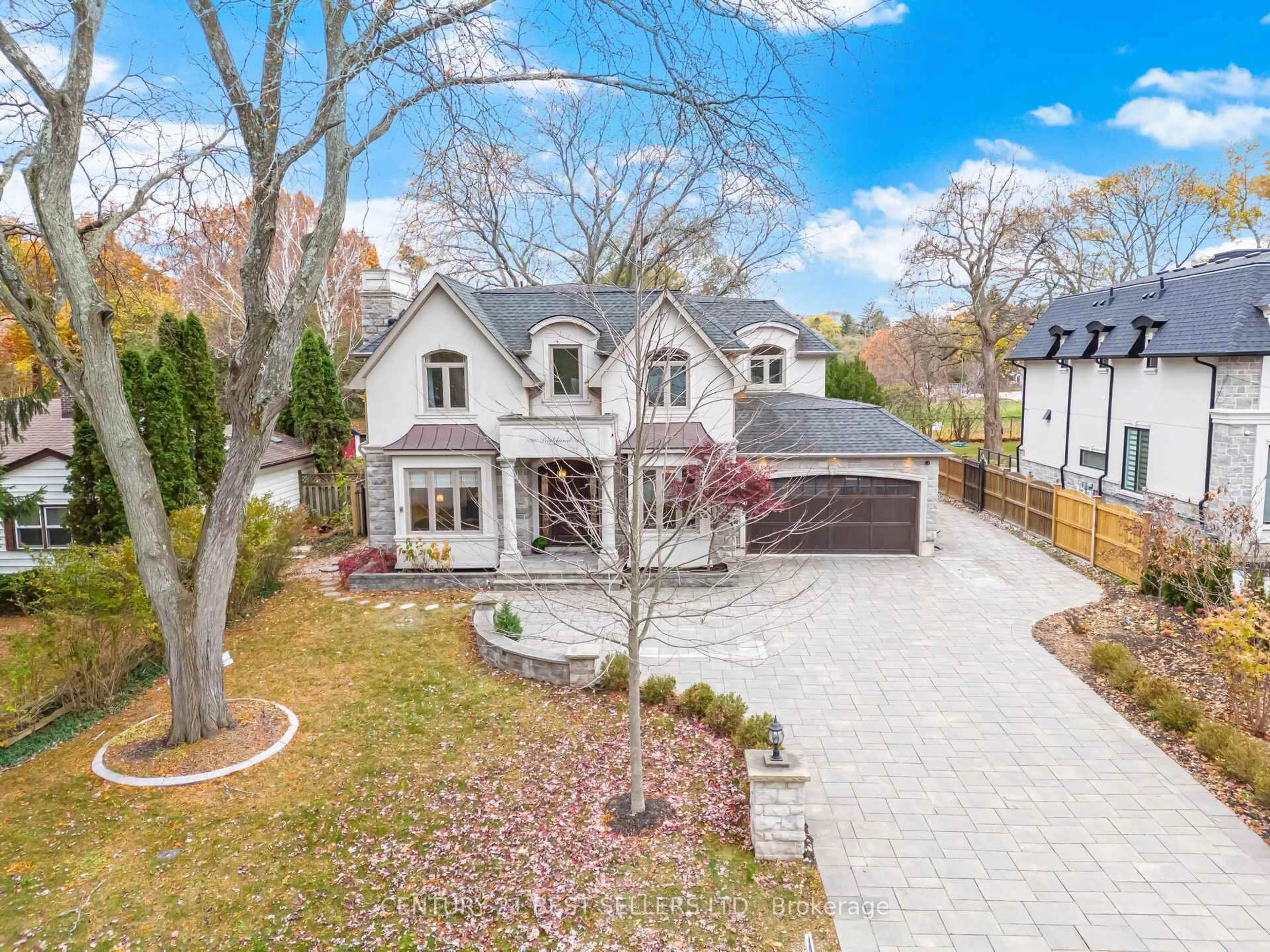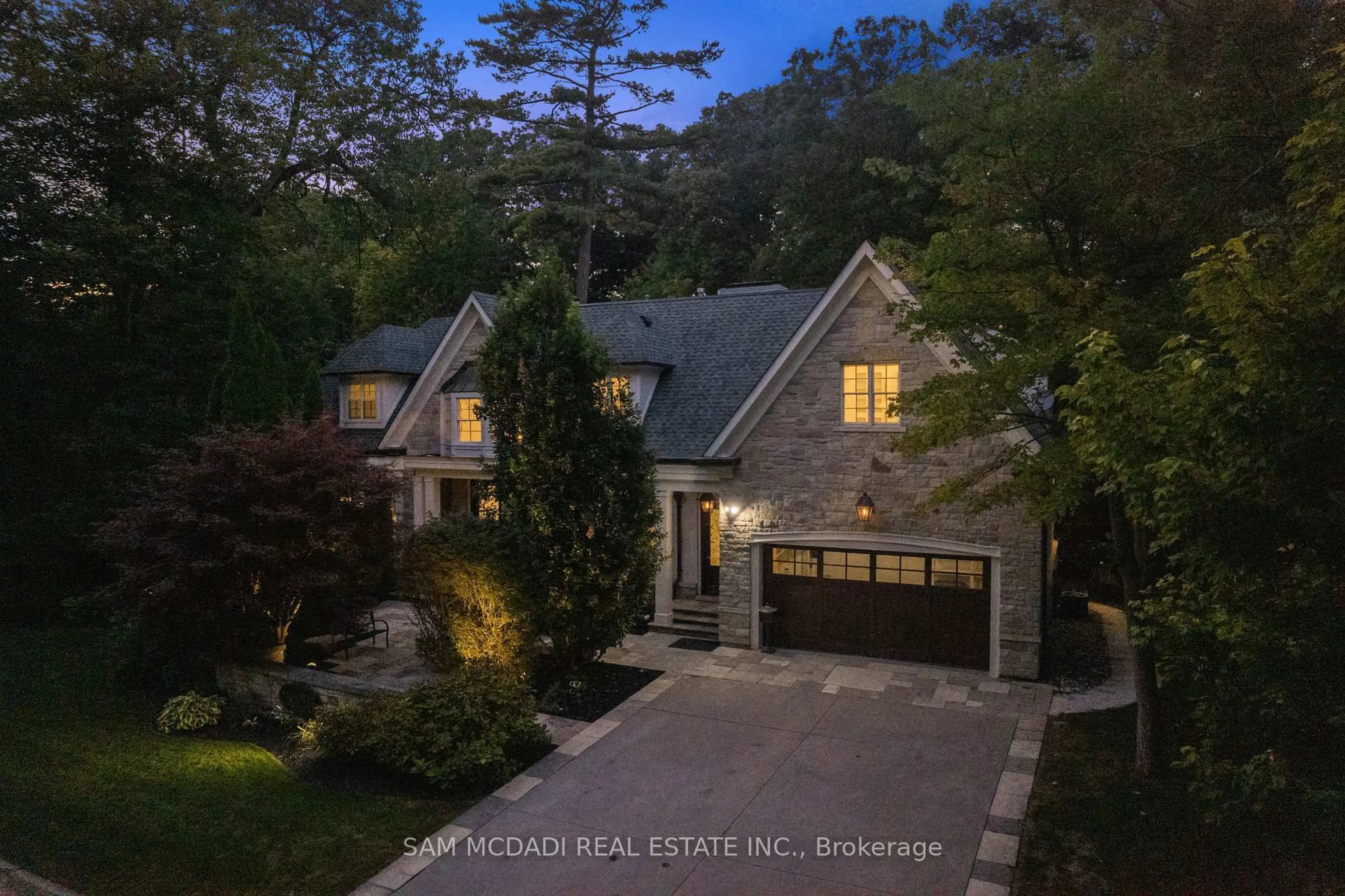Welcome to this Exquisite Custom Home Featuring Unparalleled Details on One of Quietest Cul De Sacs in Lorne Park. Boasting over 7300 sq.ft of Luxury and Character, this 3+1 Bedroom, 5 bathroom Architectural Masterpiece Resonates Charm and the Ultimate in Scrupulous Craftsmanship. Bring Your Culinary Experience to the Next Level with a Cameo Kitchen designed with the Entertaining Chef in Mind. Enjoy the Fabolous Outdoor Space on your Massive Private Deck with Glass Railings and an Outdoor Kitchen. Lounge in the Living Room, Surrounded By An Open Glass Railed Staircase, Rich Brick Accents and Featuring a 20ft plus Vaulted Ceiling. Retreat to the Owner's Suite and Embrace Yourself with Rustic Ambiance Features Abound, a Spa-Styled Ensuite, and Luxury Boutique Inspired Walk-in Closet. Cue up a Game of Snooker in the Rec Room While Your Guests Enjoy a Swim in the 16X31ft Indoor Pool. Perhaps Enjoy a Sip of Wine from Your Climate Controlled Wine Cellar or a Single Malt at the Full Bar Featuring a Cigar Sitting Area. And for the Fitness Buff, a Workout in Your Personal Gym with an Indoor Jacuzzi and Sauna or Enjoy Quiet Relaxing Walks in the Mature Surrounding Streets. This Property Features Full Five Star Resort Amenities For Your Discerning Personal Enjoyment.
