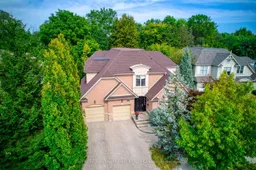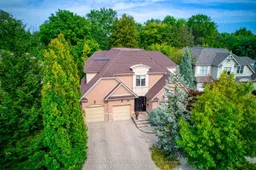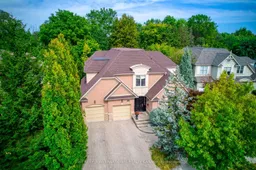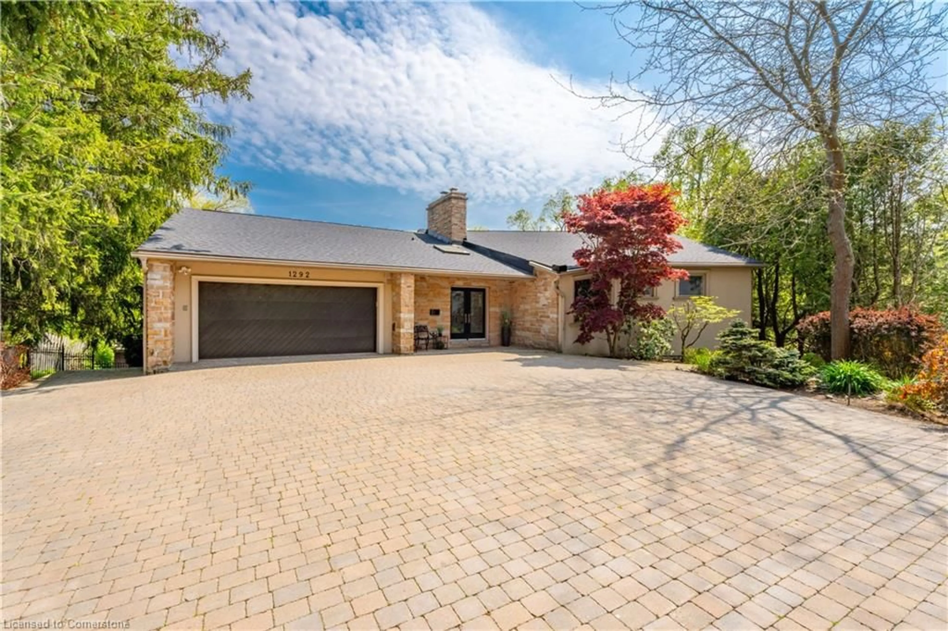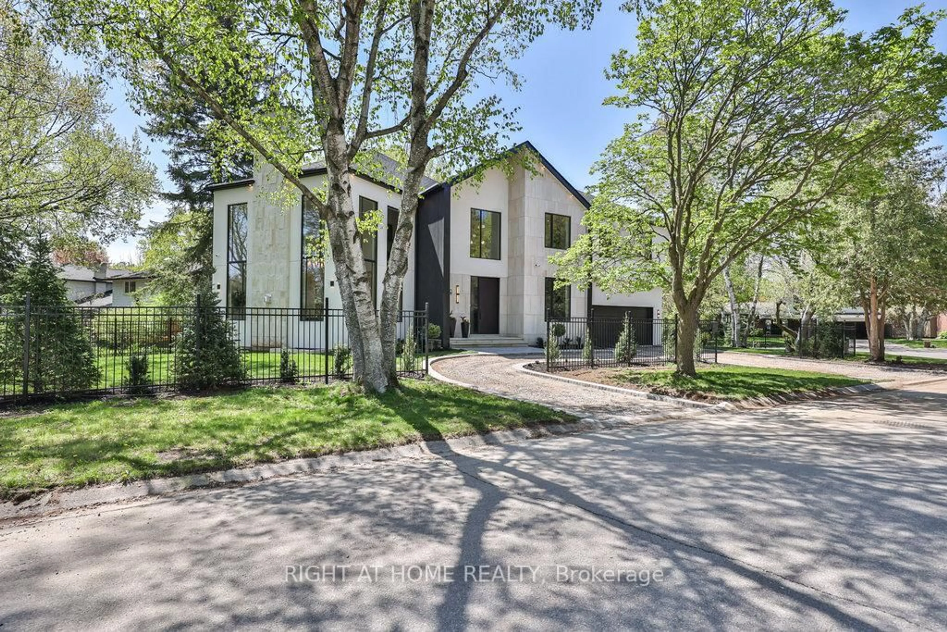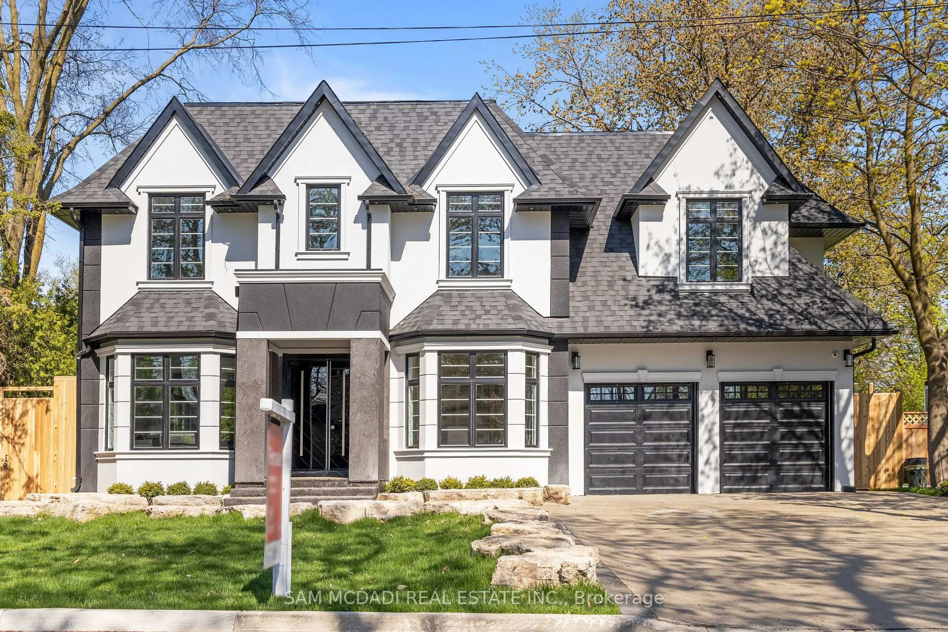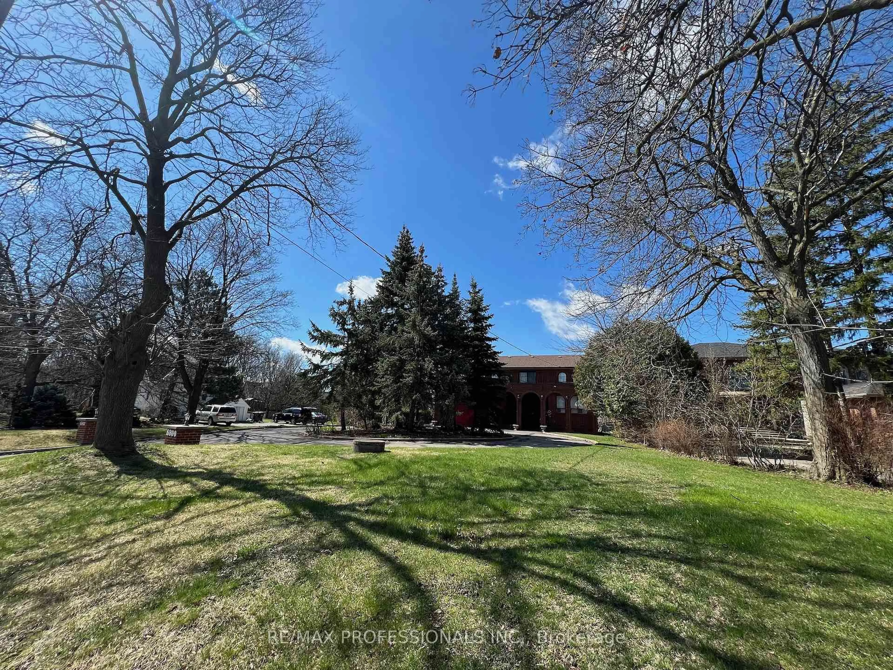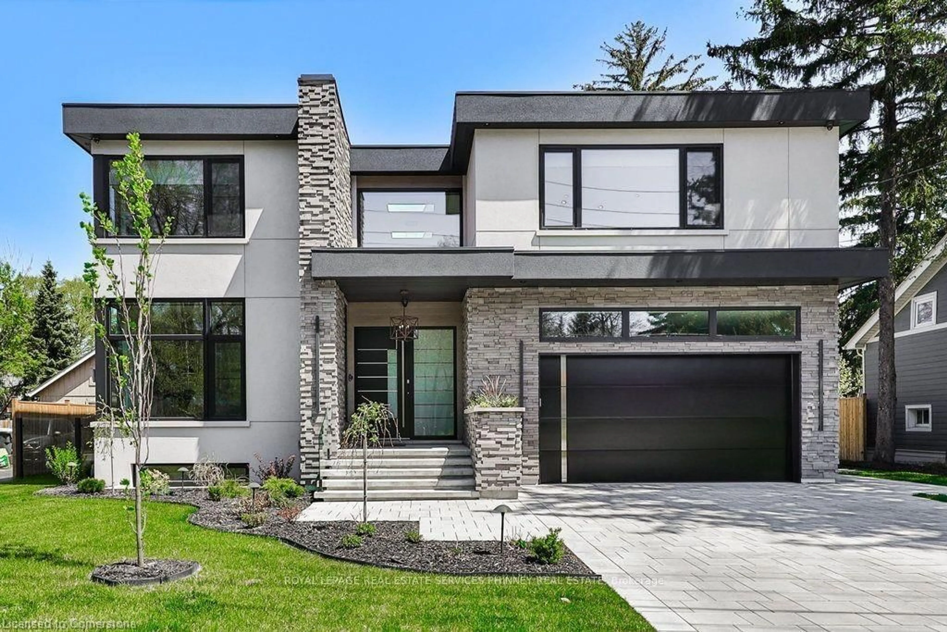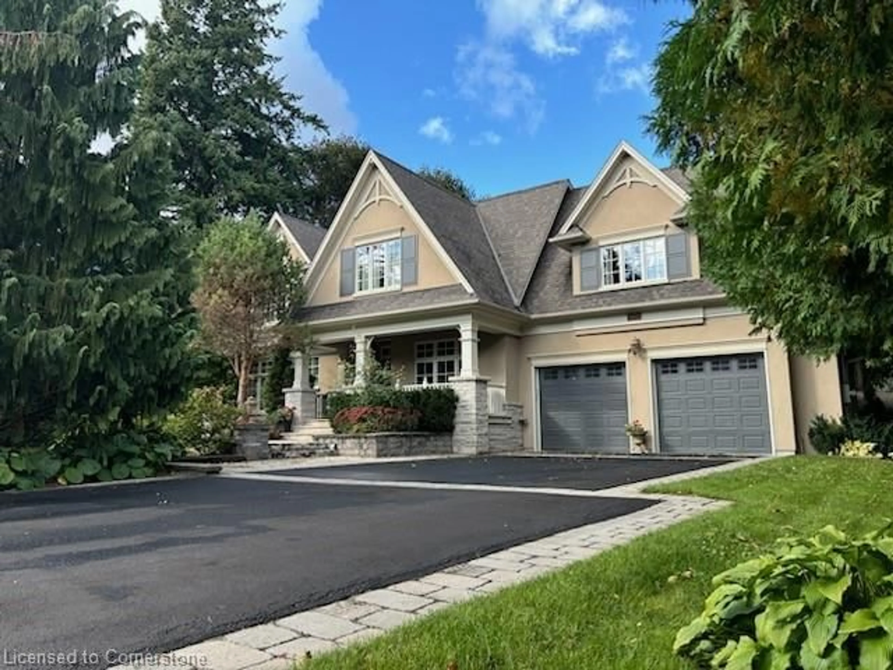Ideally located in a quiet court on a premium lot. The private back yard gives a cottage in the city feeling. Walking distance to neighbourhood playground, vibrant Port Credit, shopping, restaurants, parks and the lake! Lorne Park Watercolours is a sought-after pocket of stately homes offering a quiet community with option to walk to the Port Credit vibe. This welcoming family home offers over 6550 sq ft of living space, including the lower level, with a great floor plan that easily transitions from work at home to entertaining family and friends. Spacious & inviting front living and dining rooms. Gorgeous custom kitchen features ample storage space, stone floors, centre island with seating for four, high-end appliances, leathered marble countertops and custom backsplash. The breakfast area has a built in desk/cabinets and walk out to stone patio. The great room is warmed by a double sided gas fireplace with a stunning stacked stone surround and built in shelves. Main floor office with built-in cabinets and fireplace. The second floor features four generously sized bedrooms, with the primary boasting a custom walk-in closet and spa-inspired bathroom with luxurious stand-alone jetted soaker tub. Bonus sitting area with views of the back yard. Walk down to the lower level and feel the warmth of the media and games area, anchored by a fireplace and designed with fun or relaxation in mind. Lower level complete with a climate controlled 1500 bottle wine room, gym, cold cellar and a fifth bedroom with full bathroom. The stunning fully fenced outdoor oasis has something for everyone with saltwater concrete pool, spill-over hot tub, greenspace, dining and entertaining areas, gardens and a cabana/bar with running water and bar fridge. Outdoor lighting gives a warm ambience that welcomes friends and family into the evening. Custom additions and upgrades in 2009 makes this a unique Watercolours home.
