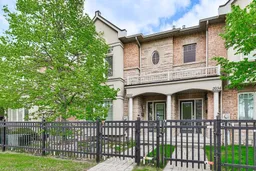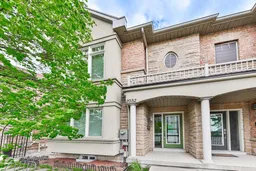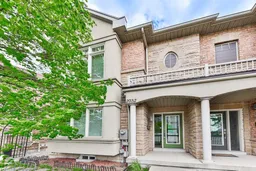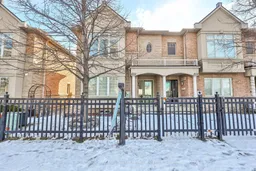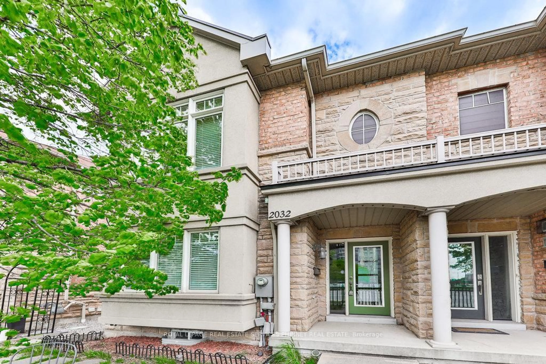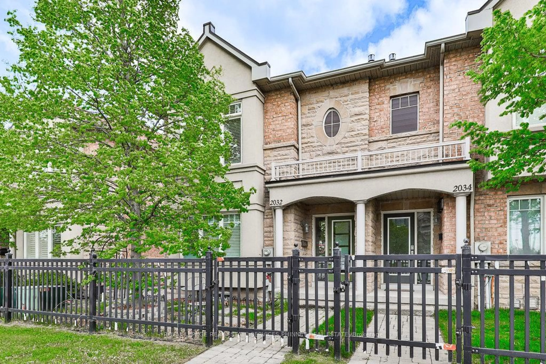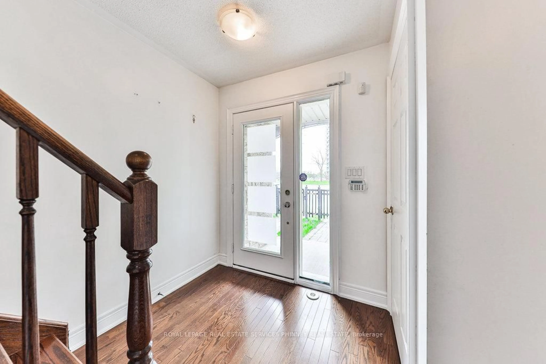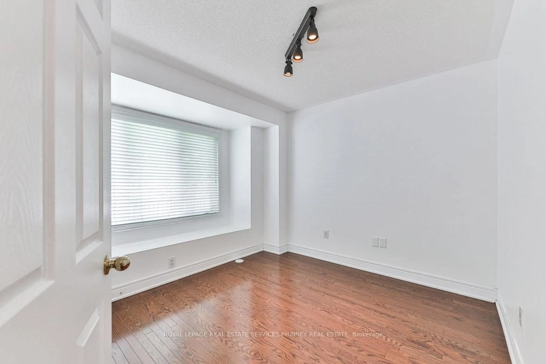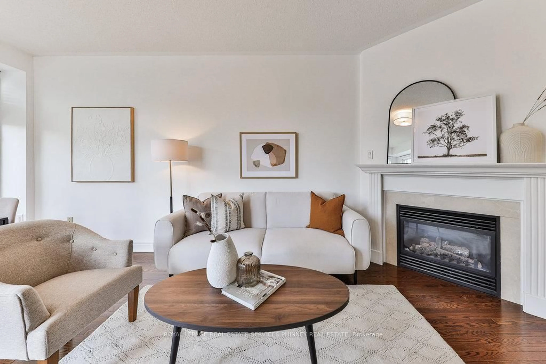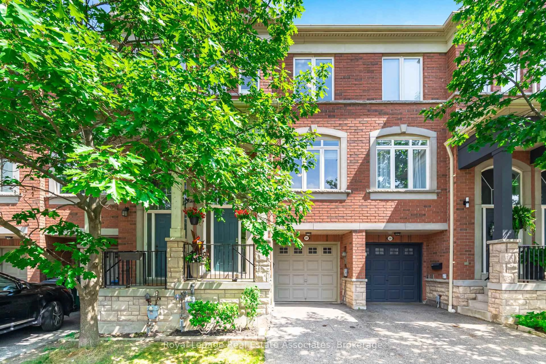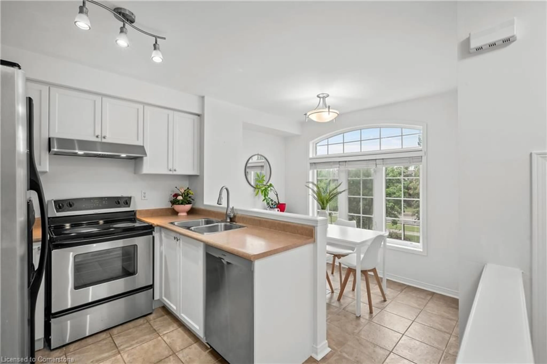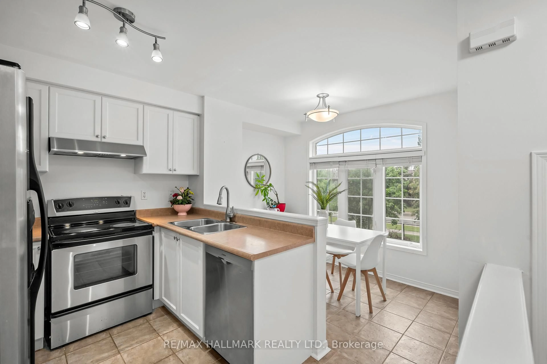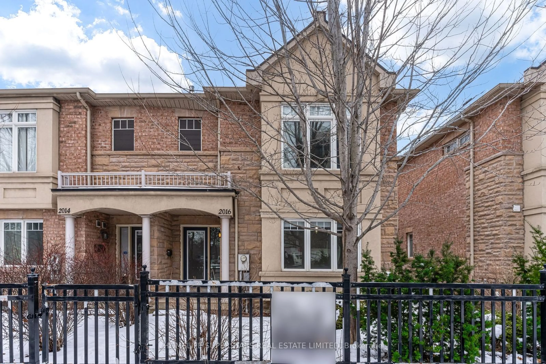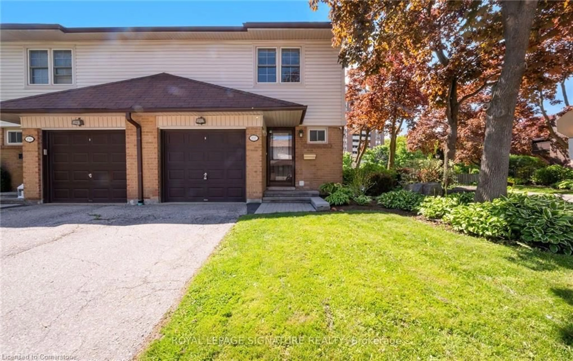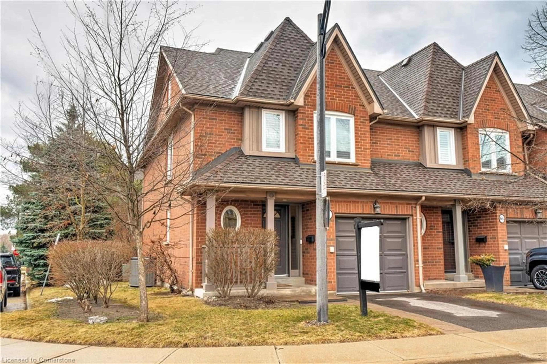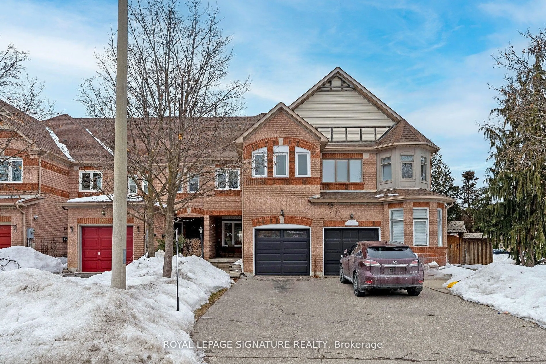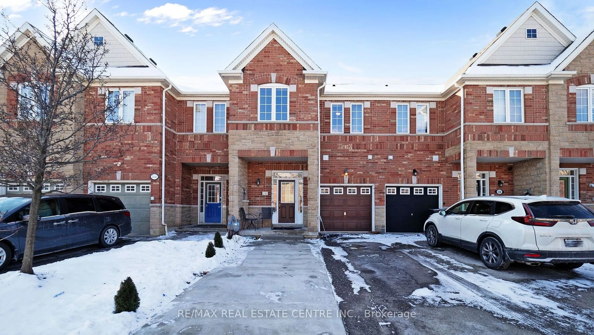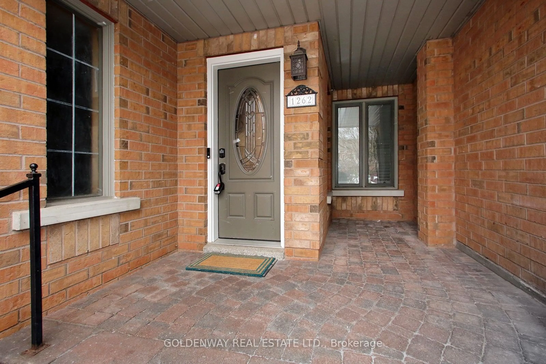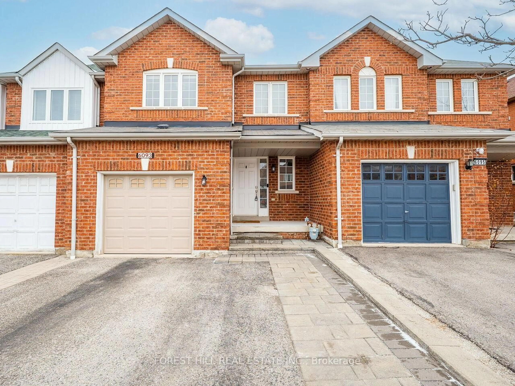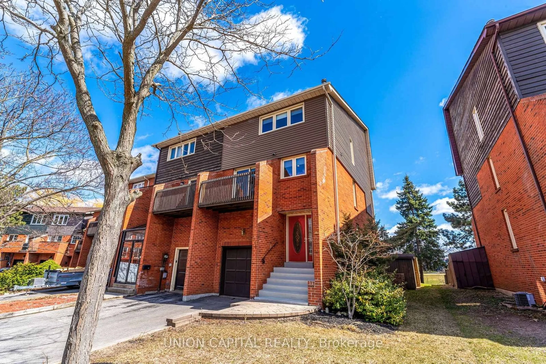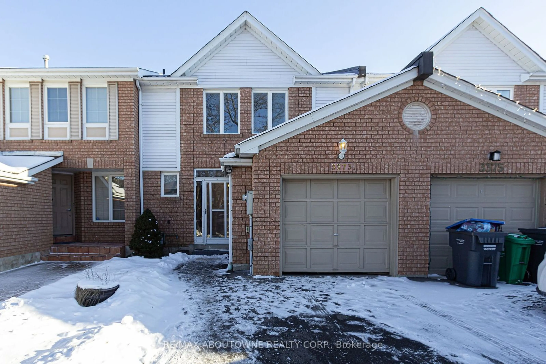2032 Lakeshore Rd, Mississauga, Ontario L5J 1J8
Contact us about this property
Highlights
Estimated valueThis is the price Wahi expects this property to sell for.
The calculation is powered by our Instant Home Value Estimate, which uses current market and property price trends to estimate your home’s value with a 90% accuracy rate.Not available
Price/Sqft$689/sqft
Monthly cost
Open Calculator

Curious about what homes are selling for in this area?
Get a report on comparable homes with helpful insights and trends.
+6
Properties sold*
$988K
Median sold price*
*Based on last 30 days
Description
Why buy a condo when you can own a Fantastic Freshly painted End-Unit Freehold Town? Featuring Large Main Floor Primary Bedroom, Boasting ensuite bathroom and Tons Of Natural Light, and A Convenient Ground-Floor Bedroom and full bathroom. Hardwood Floors Throughout with Two Balconies On The Main Level From The Dining Room And Gas Fireplace In The Living Room. Open Concept Kitchen With Stainless Steel Appliances And Tons Of Storage Space! Retreat To The Lower Level Rec Room - Perfect as a third bedroom, A Home Office Or Home Theatre! Enjoy Inside Access To A Rare And Spacious Double-Car Garage.This Unit Is Perfect For Those Who Want To Enjoy An Almost Maintenance-Free Lifestyle! No need to shovel a driveway! Walk To The Go Station, Shopping And So Much More
Property Details
Interior
Features
Main Floor
Living
4.01 x 3.48hardwood floor / Walk-Out / Combined W/Dining
Dining
2.29 x 3.28Combined W/Living / Fireplace / hardwood floor
Kitchen
3.71 x 2.62Stainless Steel Appl / Overlook Patio
Primary
3.84 x 5.31Ensuite Bath / Closet / Window
Exterior
Features
Parking
Garage spaces 2
Garage type Built-In
Other parking spaces 0
Total parking spaces 2
Property History
