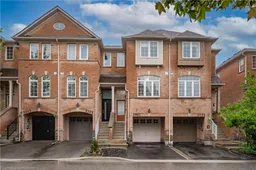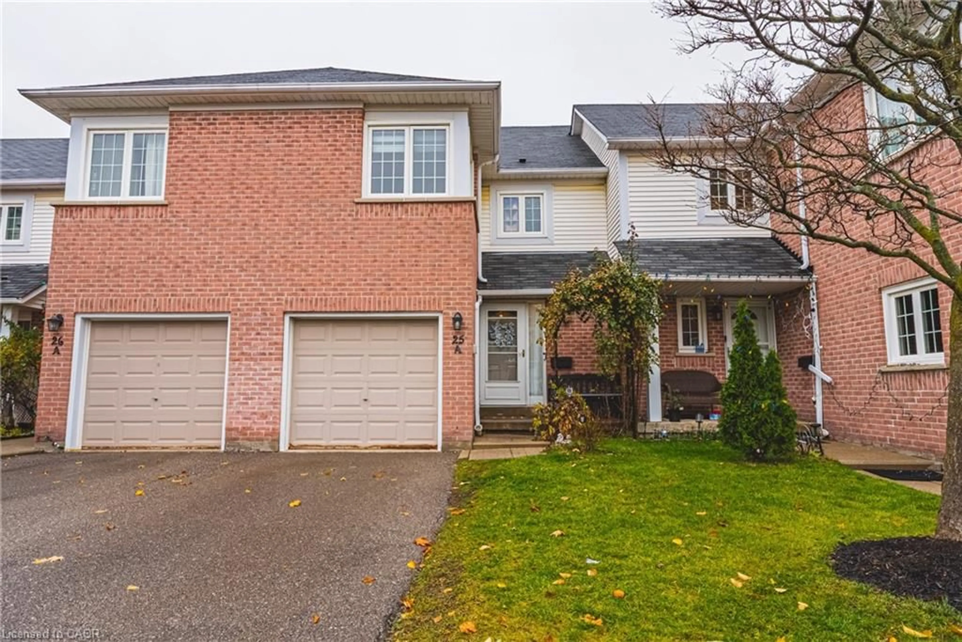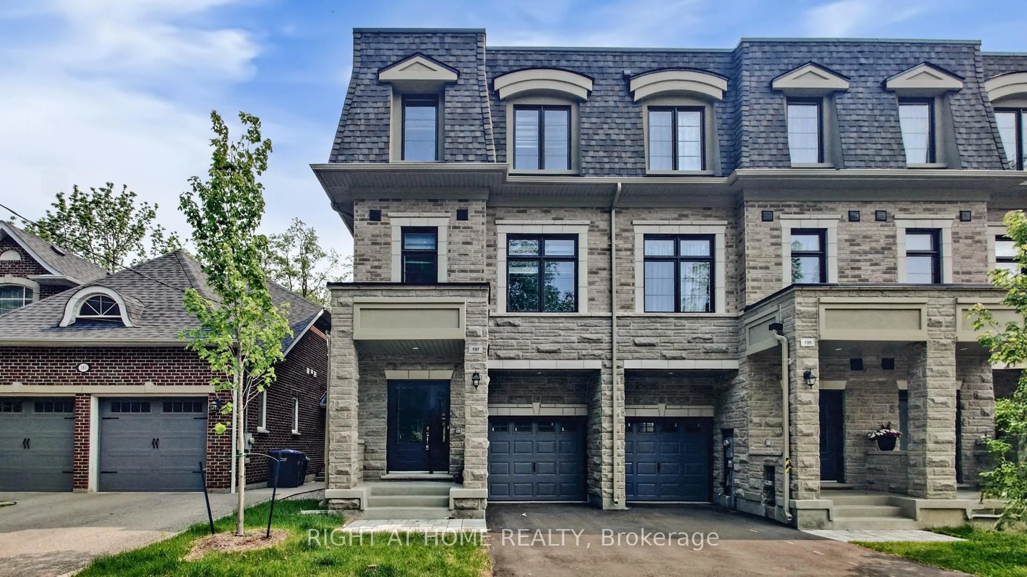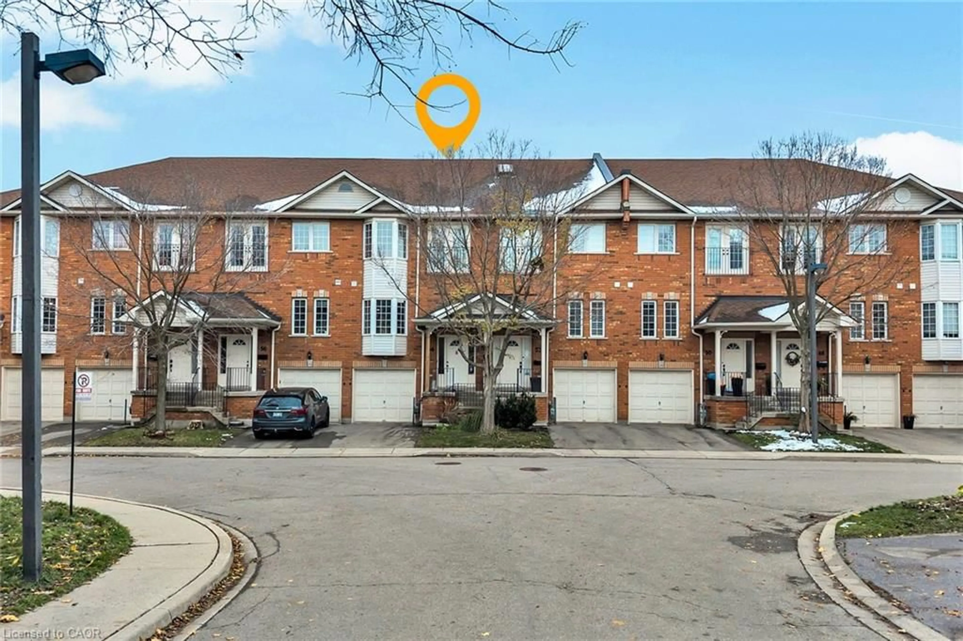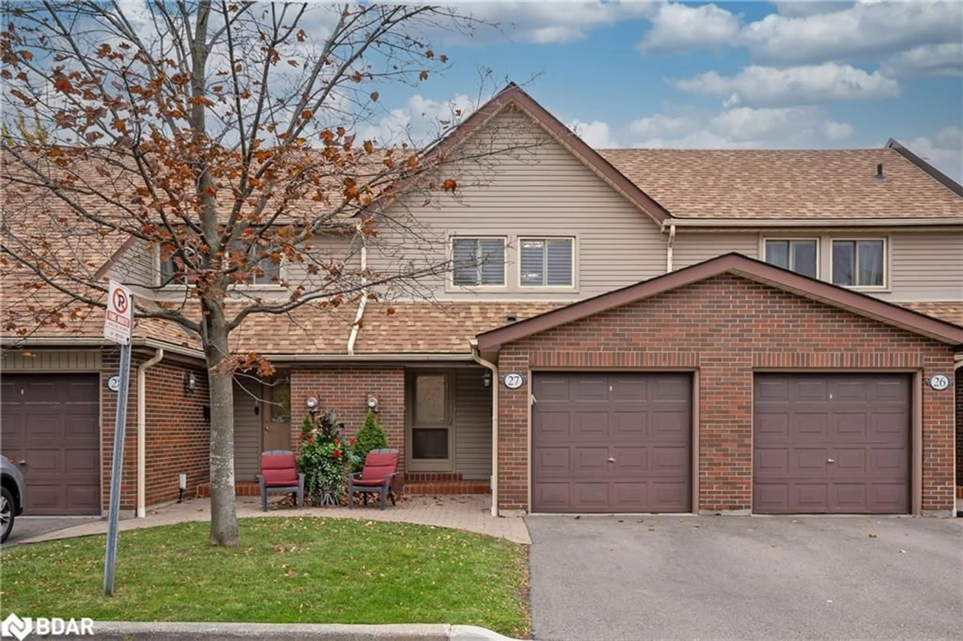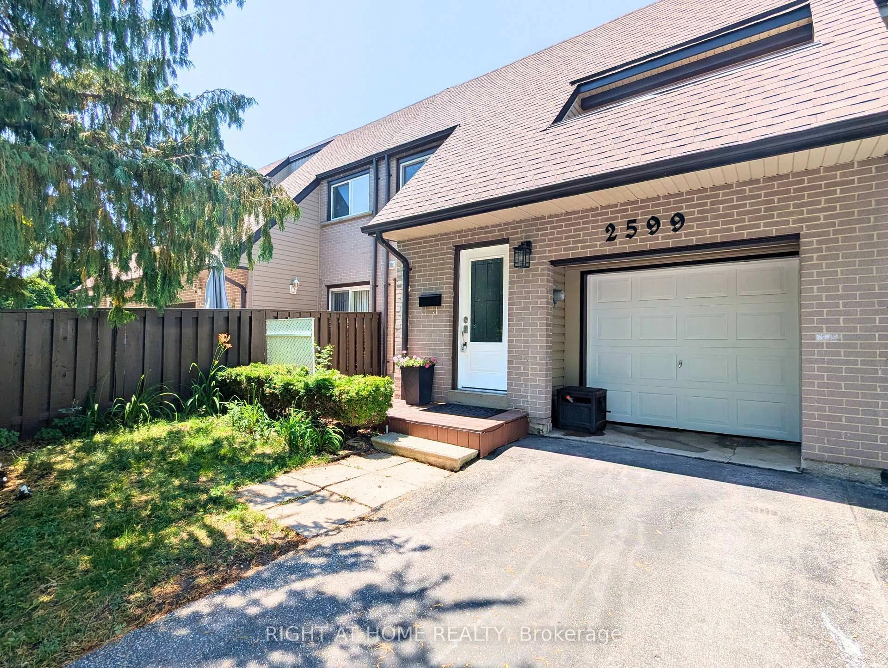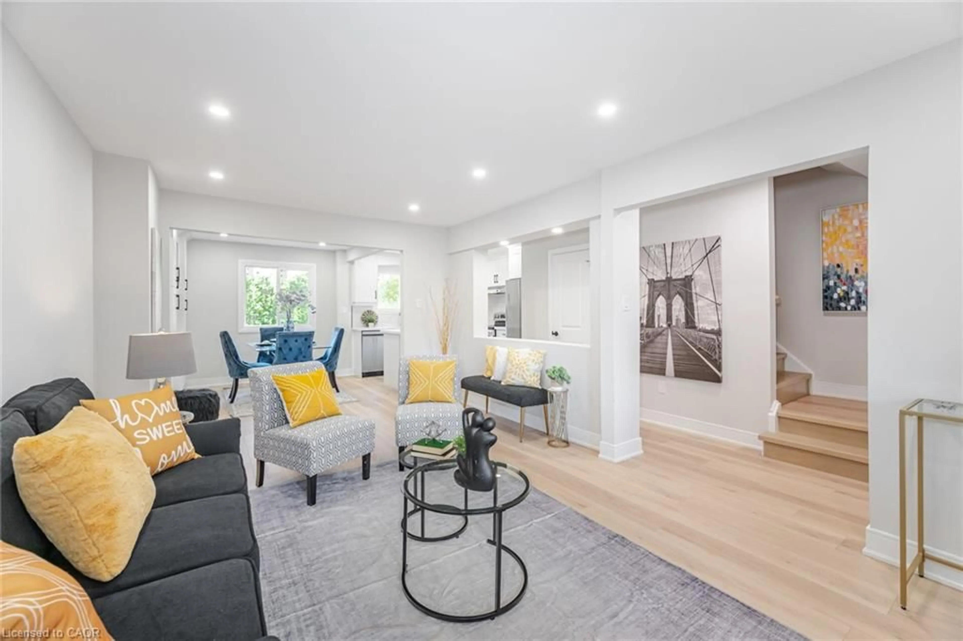Welcome to this beautifully maintained 3-storey townhouse nestled in one of Mississauga's most desirable and family-friendly communities. Perfectly located just minutes from Lisgar GO Station, major highways, public transit, top-rated schools, shopping, parks, and every amenity you could ask for, this home offers the kind of lifestyle that balances everyday convenience with the comfort of quiet suburban living. Step inside and you're immediately welcomed by a bright, open layout with natural light pouring in from large windows throughout. The main level features modern laminate flooring that flows seamlessly through the spacious living and dining areas, creating a warm & inviting space that is perfect for gathering with family and friends or simply relaxing after a long day. The kitchen, equipped with stainless steel appliances, offers generous counter space for all your meal prepping needs, ample cabinet storage, and features a cozy breakfast nook that overlooks an unobstructed view, making it the perfect spot to start your day. The living room walks out to a charming balcony, ideal for relaxing with a cup of coffee or simply enjoying some fresh air. On the second level, three generously sized bedrooms offer plenty of space for the whole family, each designed with ample closet space and large windows. The lower level adds great flexibility with a spacious family room that can easily serve as a home office, entertainment room, play area, or whatever best fits your lifestyle needs. You'll also appreciate direct access to the garage and the walkout to a fully fenced backyard, offering both privacy and the perfect setting for enjoying the outdoors or hosting summer barbecues. Whether you're a growing family looking for more space, a busy professional seeking a low-maintenance home close to transit, or an investor in search of a move-in-ready opportunity in a prime location, this home has it all. Don't miss out on this incredible opportunity to make this home yours!
Inclusions: Dishwasher,Dryer,Refrigerator,Stove,Washer,Window Coverings,Other,Ss Fridge, Ss Stove, Ss Built-In Dishwasher, Washer, Dryer, All Window Coverings, All Elfs, All Mirrors In Bathrooms, Ceiling Fan In Living Room
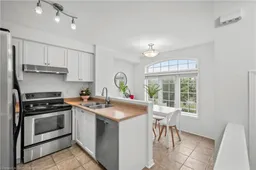 38
38