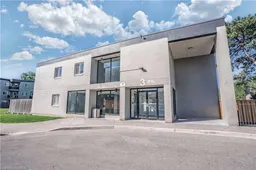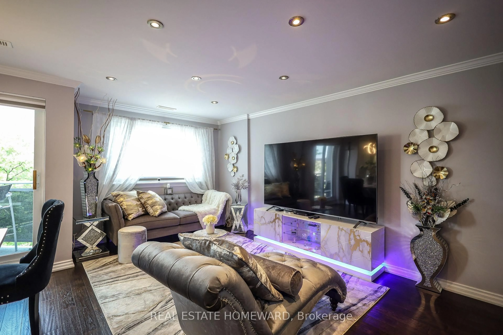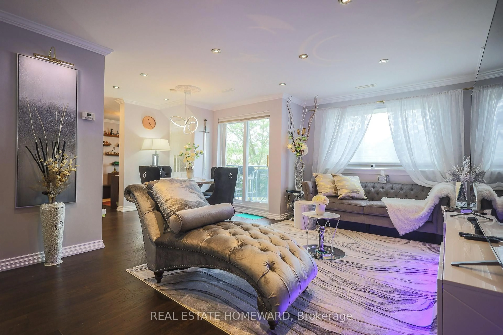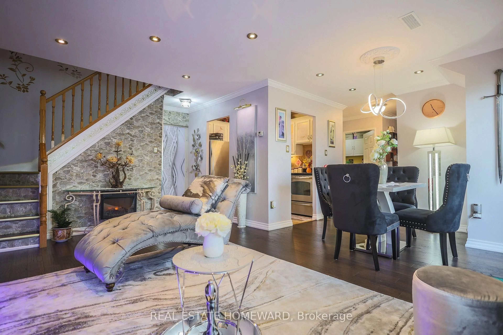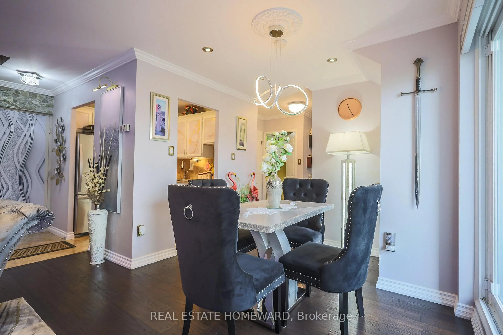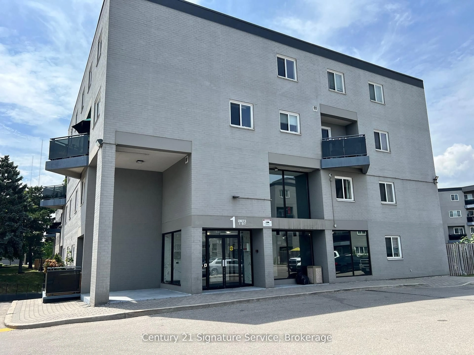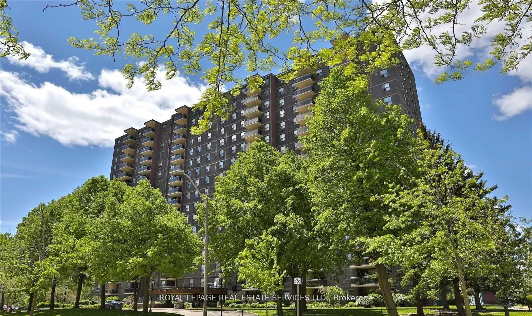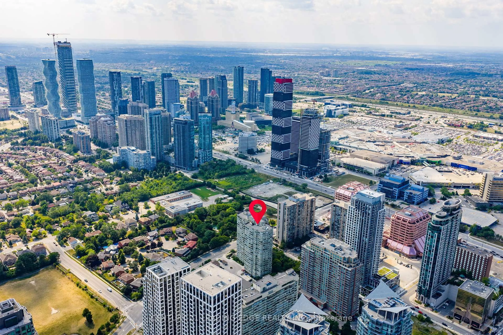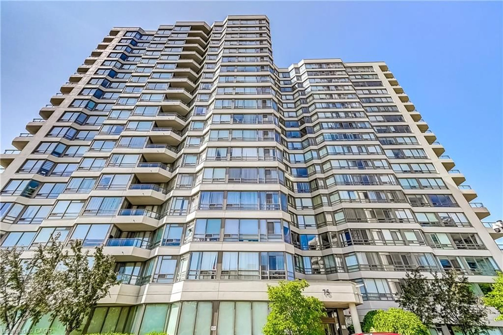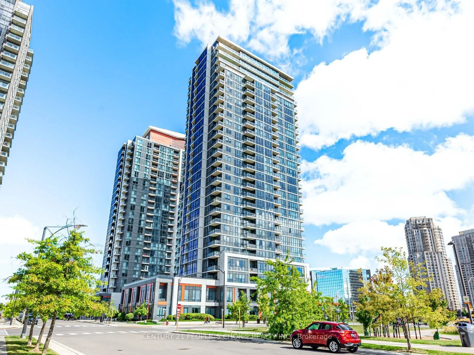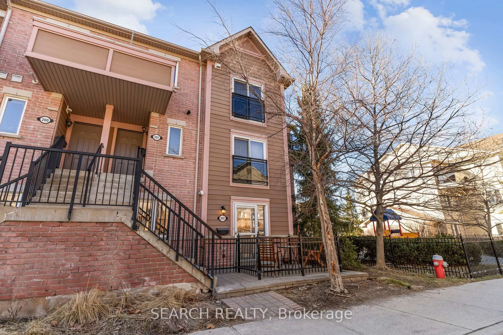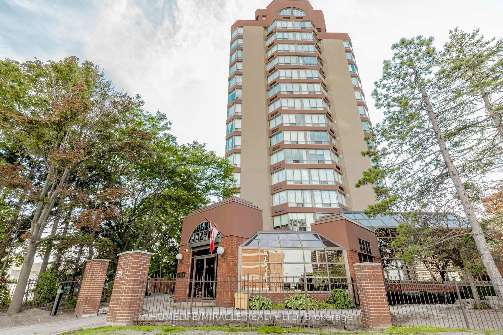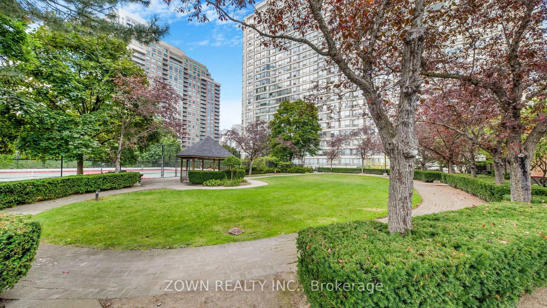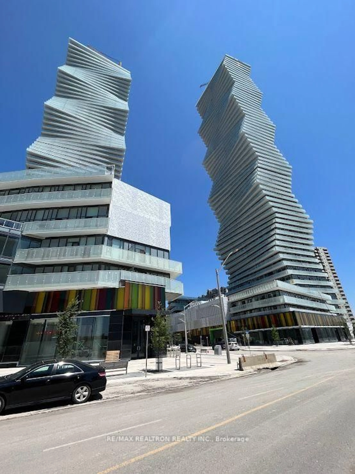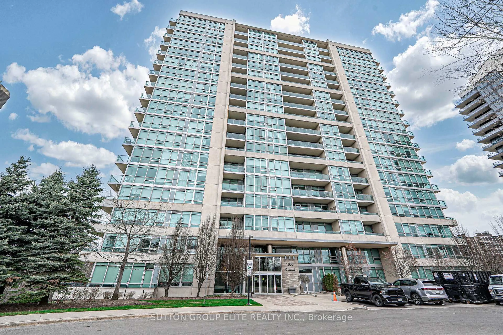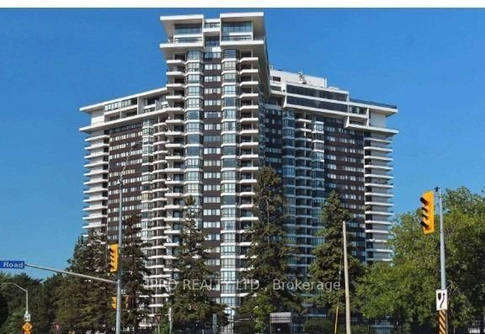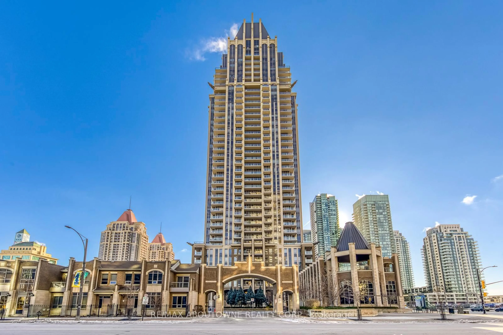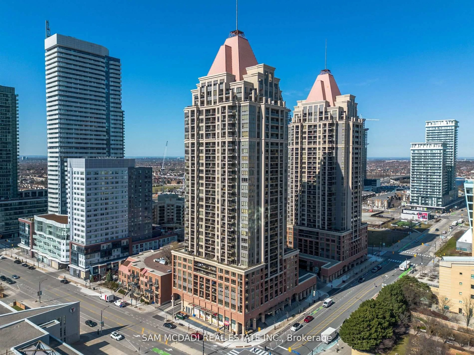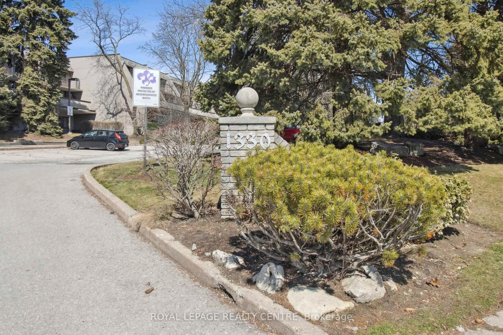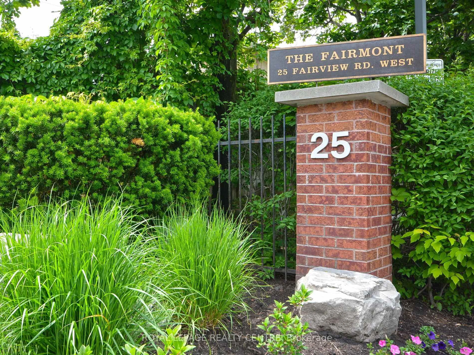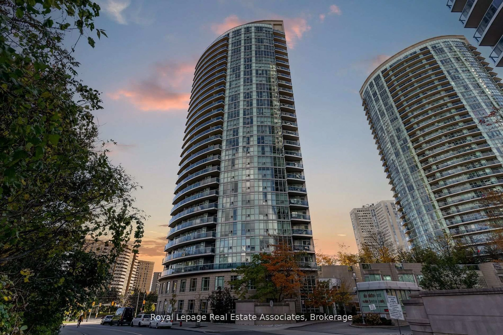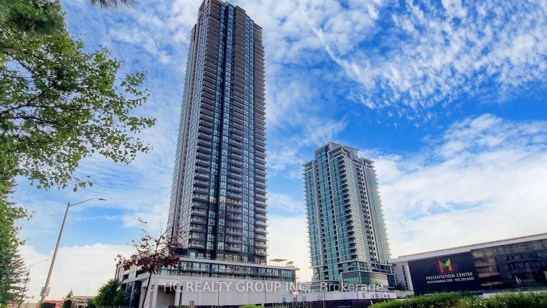2001 Bonnymede Dr, Mississauga, Ontario L5J 4H8
Contact us about this property
Highlights
Estimated valueThis is the price Wahi expects this property to sell for.
The calculation is powered by our Instant Home Value Estimate, which uses current market and property price trends to estimate your home’s value with a 90% accuracy rate.Not available
Price/Sqft$527/sqft
Monthly cost
Open Calculator

Curious about what homes are selling for in this area?
Get a report on comparable homes with helpful insights and trends.
+6
Properties sold*
$588K
Median sold price*
*Based on last 30 days
Description
Beautifully Updated 2+1 Bedroom, 2-Bath Condo Townhome in the Heart of Clarkson Village. Welcome to this stunning two-story condo townhome, perched on the top floor of a low-rise building with picturesque park views. Located in the vibrant and highly sought-after Clarkson Village, this spacious and stylish unit offers the perfect blend of comfort, convenience, and community. Step inside to discover a thoughtfully designed layout featuring brand-new hardwood flooring, elegant crown molding throughout, and freshly painted main level, stairway, and kitchen cabinetry. The modern kitchen boasts stainless steel appliances and a clean, contemporary finish. The large den offers a flexible space perfect for a third bedroom, home office, or guest room. Enjoy the convenience of a main floor powder room and an oversized primary bedroom. The walk-in ensuite laundry room provides extra storage for added practicality. Relax or entertain on your private balcony, which overlooks a peaceful park and the quiet community beyond. Situated just moments from the Clarkson GO Station, excellent schools, shopping, and the lake, this move-in-ready home is an exceptional opportunity in one of Mississauga's most desirable neighborhoods.
Property Details
Interior
Features
Main Floor
Dining
2.9 x 2.9hardwood floor / Combined W/Living / W/O To Balcony
Kitchen
2.56 x 2.05Marble Floor / Backsplash / Updated
Den
3.35 x 3.07hardwood floor / Crown Moulding / Large Window
Living
5.5 x 3.75hardwood floor / Combined W/Dining / Crown Moulding
Exterior
Features
Parking
Garage spaces 1
Garage type Underground
Other parking spaces 0
Total parking spaces 1
Condo Details
Amenities
Car Wash, Indoor Pool, Party/Meeting Room, Visitor Parking, Sauna
Inclusions
Property History
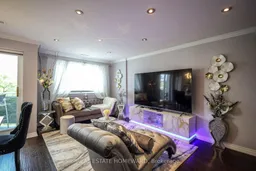 21
21