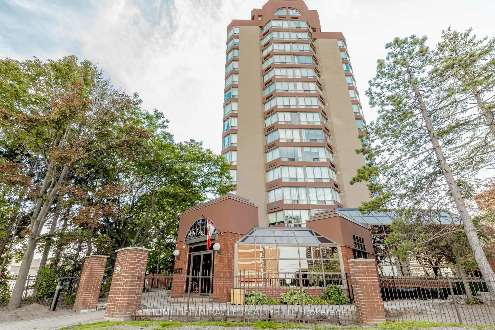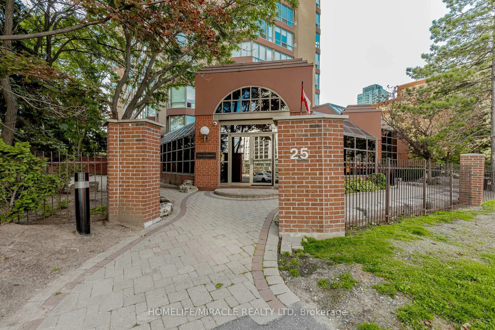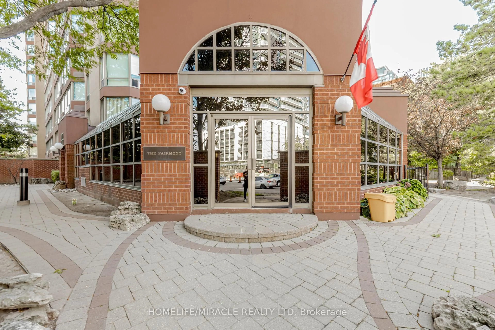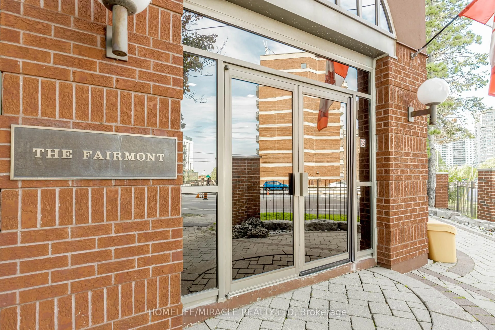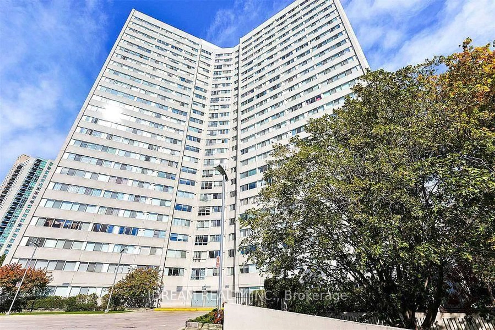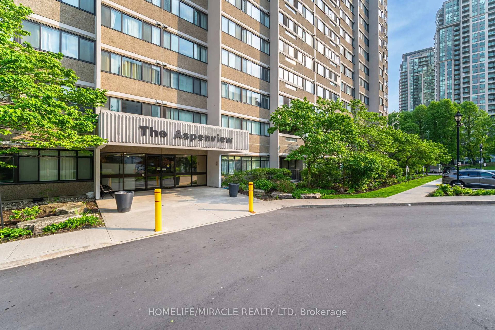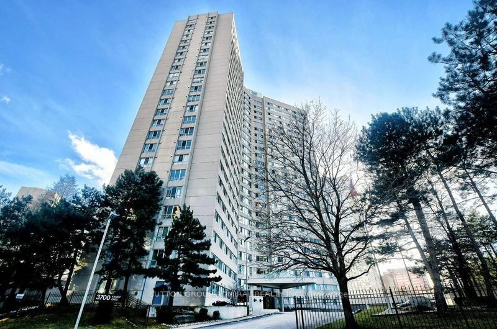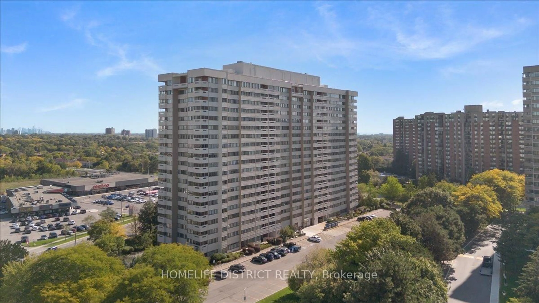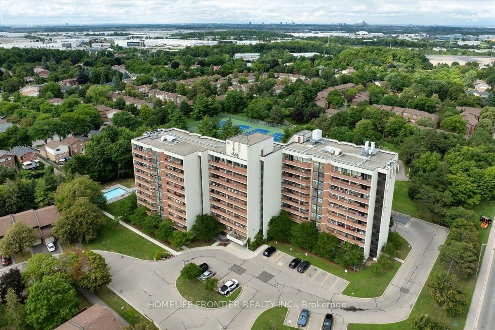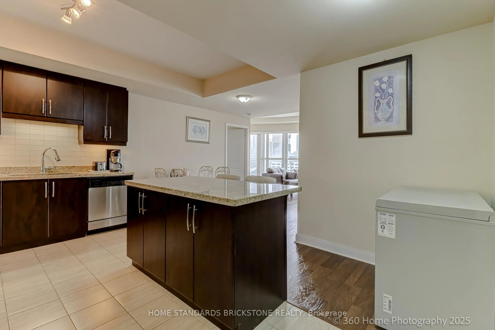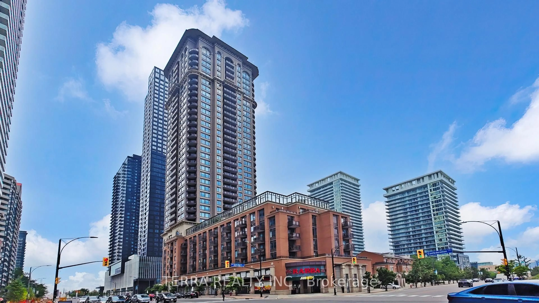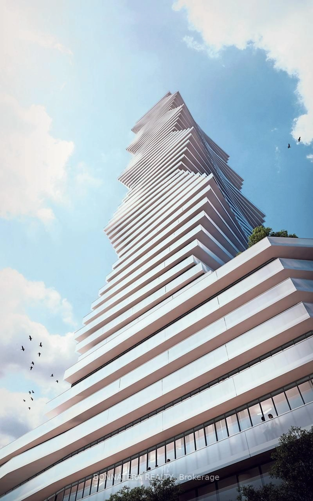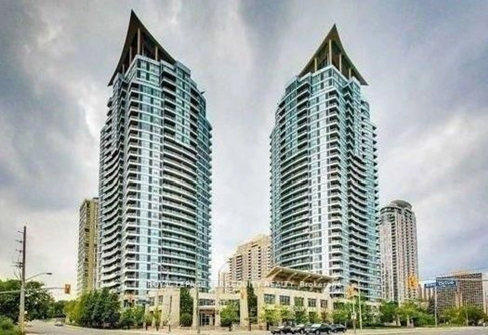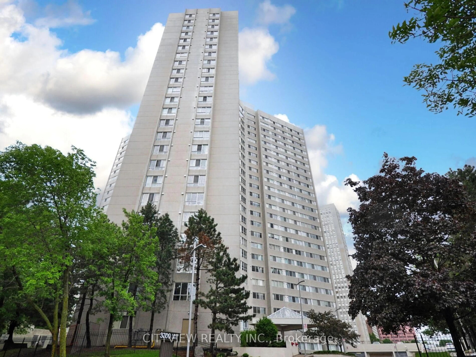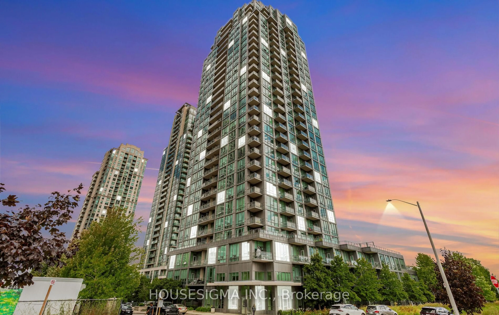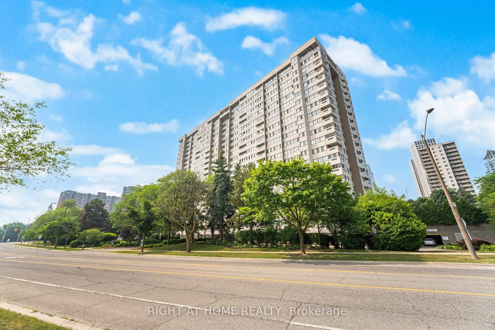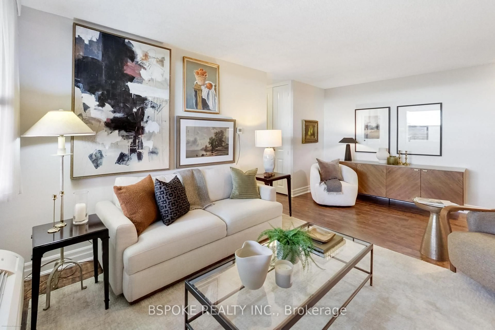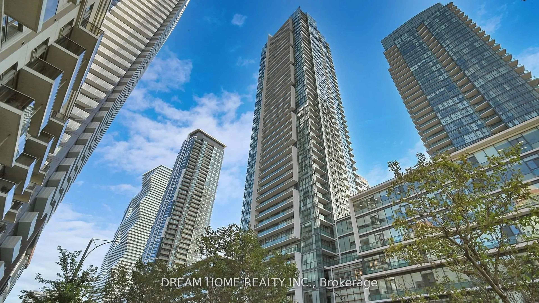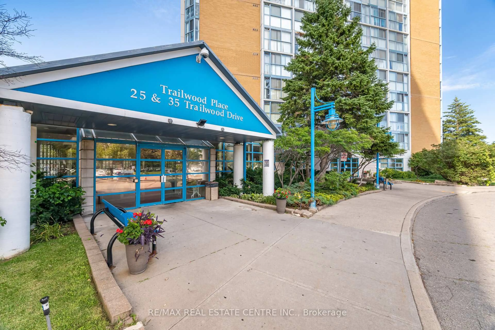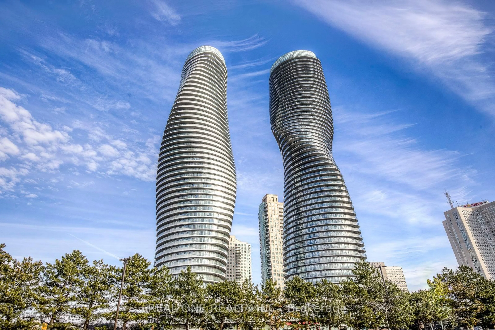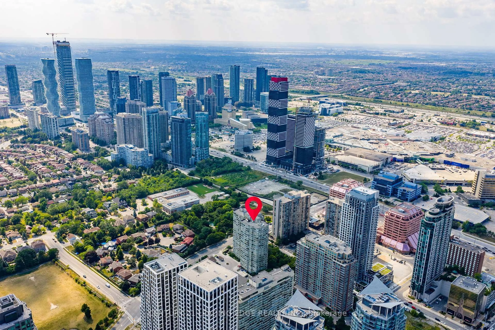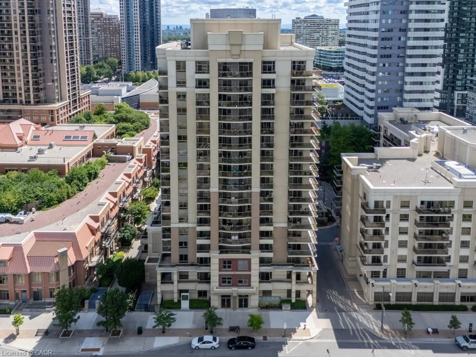25 Fairview Rd #208, Mississauga, Ontario L5B 3Y8
Contact us about this property
Highlights
Estimated valueThis is the price Wahi expects this property to sell for.
The calculation is powered by our Instant Home Value Estimate, which uses current market and property price trends to estimate your home’s value with a 90% accuracy rate.Not available
Price/Sqft$559/sqft
Monthly cost
Open Calculator
Description
Rarely available and fully upgraded, this 2-bedroom, 2-bathroom suite with 2 parking spaces and a locker is located on the convenient 2ND floor in the heart of Mississauga. Nearly 1,000 sq. ft., the suite features thousands spent on upgrades, including a modern kitchen with premium cabinetry, countertops, pot lights, stainless steel appliances, and stylish finishes. The open-concept layout is filled with natural light from floor-to-ceiling windows with south-facing views, creating a bright and inviting living space ideal for everyday living and entertaining. The primary bedroom features a walk-in closet and private en-suite, while the second bedroom and additional full bath offer flexibility for guests, family, or a home office. In-suite laundry, daily on-site security, and a storage locker add convenience and peace of mind. Residents enjoy a wide range of amenities, including an indoor pool, hot tub, sauna, fully equipped fitness centre, rooftop lounge with panoramic city views, stylish party room, and guest suites. The building offers daily on-site security for added safety. The location is highly connected, with public transit which stops directly at the front entrance of the building and the upcoming Hurontario LRT provides added commuting convenience. Quick access to major highways and Cooksville GO Transit ensures seamless travel throughout Mississauga and the GTA. Step outside to enjoy a highly walkable neighbourhood, with Square One Shopping Centre, Celebration Square, restaurants, cafés, parks, and entertainment all within a short distance. Trillium Hospital is nearby for accessible healthcare and peace of mind. This home combines upgraded finishes, practical layout, resort-style amenities, and a central location to offer a comfortable, convenient, and adaptable living space. 2 parking spaces and a locker enhance functionality, while the bright open-concept design and flexible second bedroom make the suite suitable for a variety of lifestyles.
Property Details
Interior
Features
Main Floor
Living
7.3 x 3.6Window / Combined W/Dining / Laminate
Dining
7.3 x 3.6Kitchen
3.3 x 2.2Pot Lights / Backsplash / Breakfast Bar
Primary
4.7 x 3.3Ensuite Bath / Laminate / W/I Closet
Exterior
Parking
Garage spaces 2
Garage type Underground
Other parking spaces 0
Total parking spaces 2
Condo Details
Amenities
Visitor Parking, Sauna, Party/Meeting Room, Indoor Pool, Gym, Elevator
Inclusions
Property History
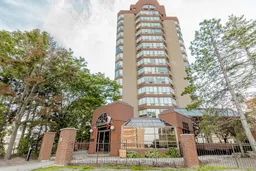 50
50
