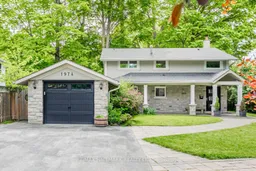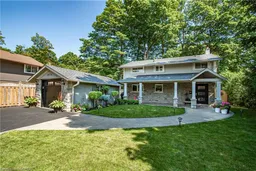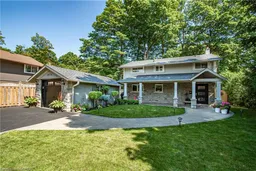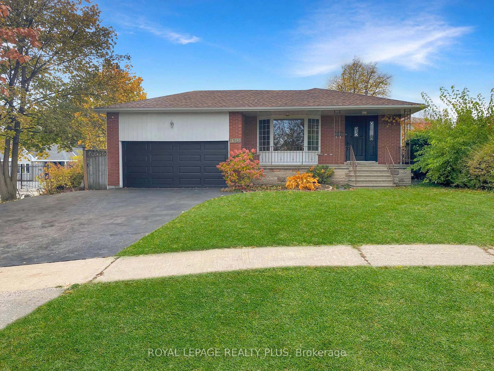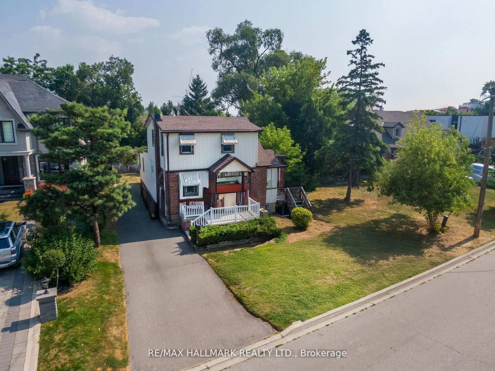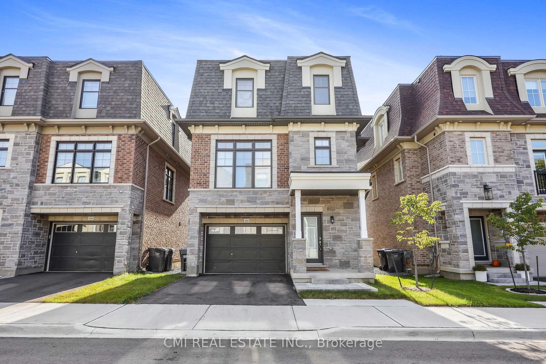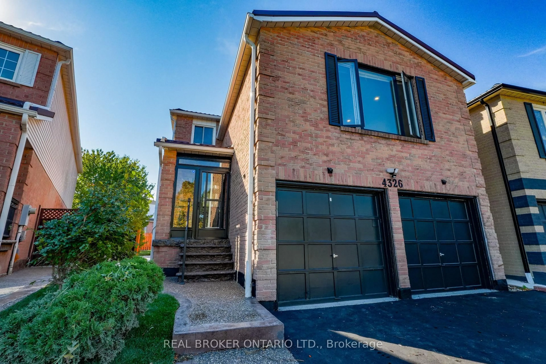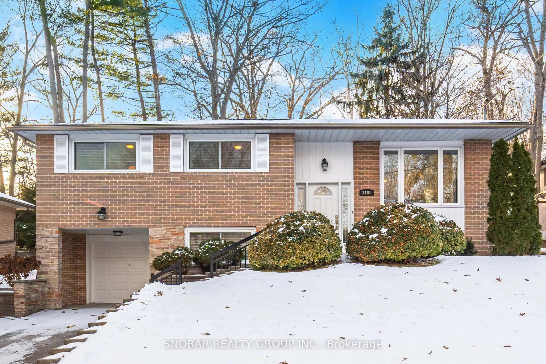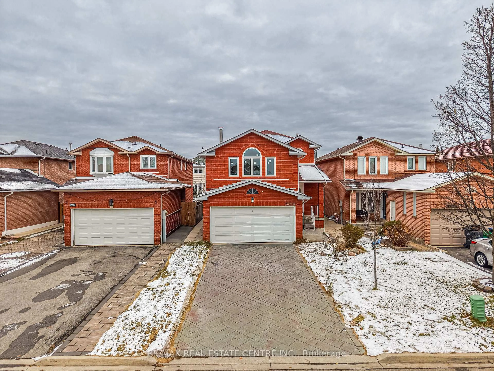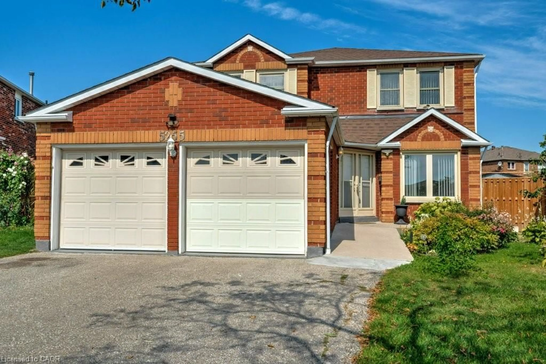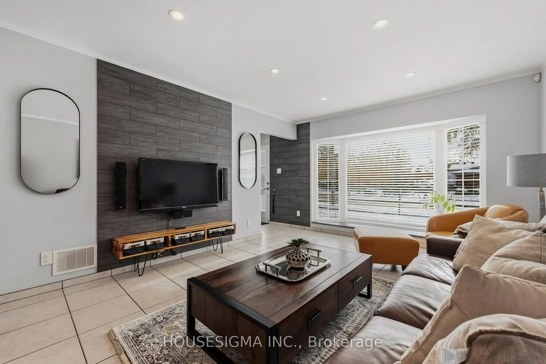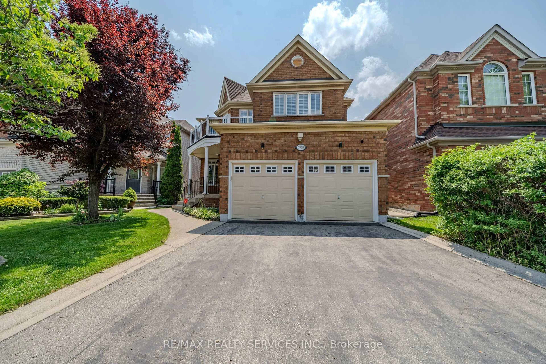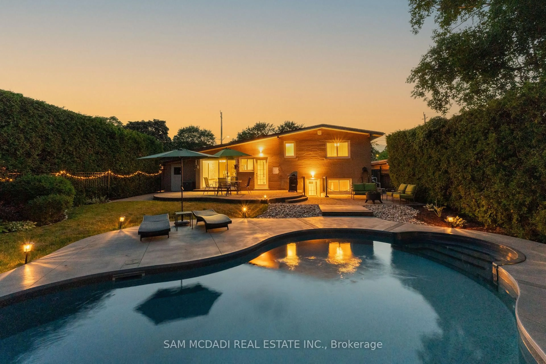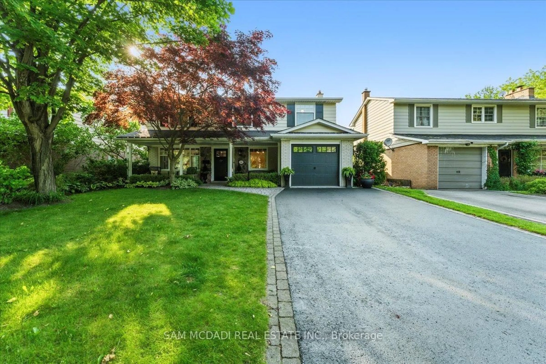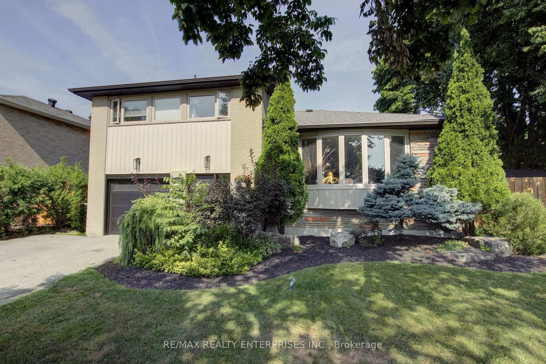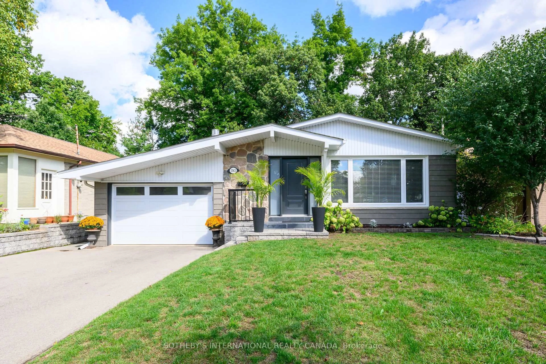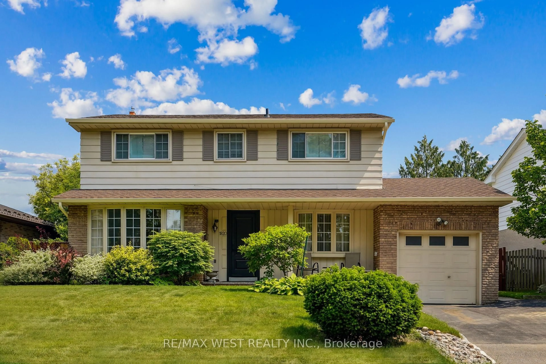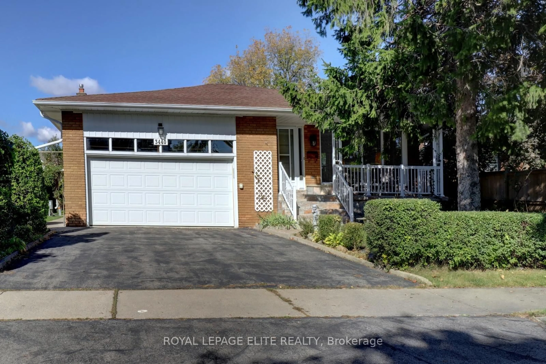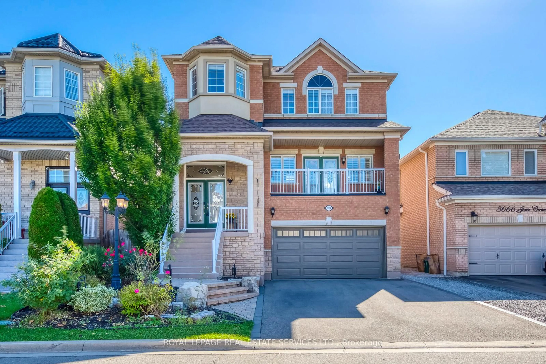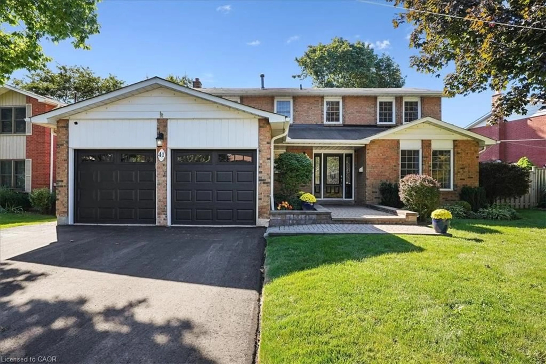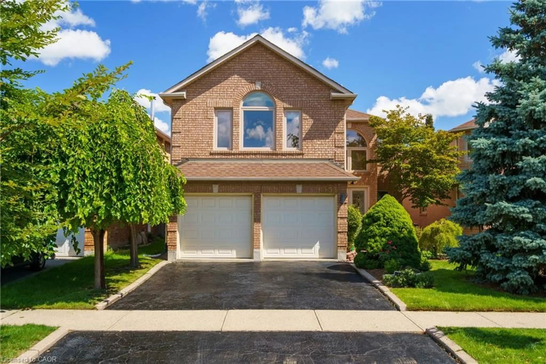Welcome to this stunning 2-storey residence nestled in one of Mississauga most prestigious & family-friendly NBHD. Situated on a generous 61.84 x 125-foot lot, this beautifully updated home offers exceptional privacy & tranquility, surrounded by a mature tree canopy & set on the edge of the NBHD for a true retreat-like feel. Boasting 3 spacious bdrm & 4 modern baths, this move-in ready home has been thoughtfully renovated w/ quality finishes throughout that boasts 1363 Sqft Above + 679 Sqft Lower = 2042 Sqft (253 Sqft Detached Garage). Originally renovated in 2015, the home blends classic charm w/ contemporary style, featuring hardwood flooring, a lot of natural lighting, & a warm, functional layout ideal for families & entertaining. The main flr offers a bright & inviting living space, seamlessly connecting to a stylish kitchen equipped w/ S/S appliances, ample cabinetry, & a spacious dining area overlooking the lush backyard. Upstairs, the generously sized bdrms provide plenty of space & comfort, while the fully finished basement expands your living options w/ a lrg recreation room, an additional bath, & flexible space perfect for home office, gym, media room or extra bdrm. Step outside & experience the ultimate backyard oasis. The large, landscaped yard is perfect for entertaining, featuring a hot tub, gazebo, & a patio area thats ideal for outdoor dining and relaxation. With no immediate rear neighbours and towering trees surrounding the property, this yard offers both serenity & space. Located in the coveted Lorne Park school district, one of the top-ranked school zones in Mississauga, this home is perfect for growing families seeking a strong community & outstanding education. You're also just minutes from parks, trails, shopping, transit & Clarkson GO Station on Lakeshore Line, offering convenience. Whether you're looking to settle down or invest in a high-demand area, this property delivers the lifestyle, location, and space you've been searching for.
Inclusions: Stainless Steel Jenn-Air Fridge, Jenn -Air 4 Burner Gas Stove & Oven, Miele Dishwasher, Hood Fan, Samsung Washer and Dryer, Brand New Bar Fridge, All Elf's, Window Coverings, Central Vacuum and Attachments, Hot Tub W/ Attachments , Gazebo, Shed and Sofa in Basement W/ Ottoman.
