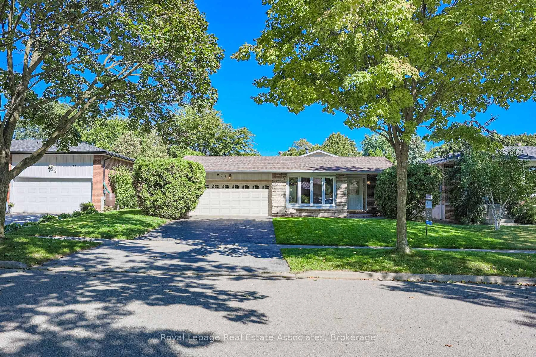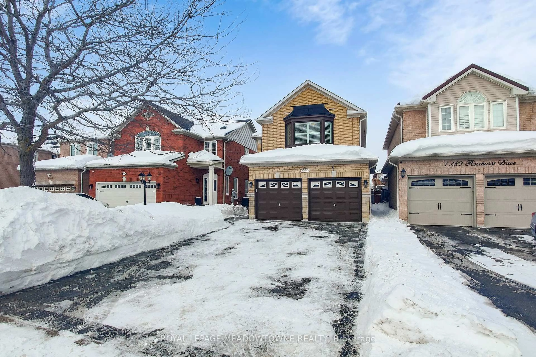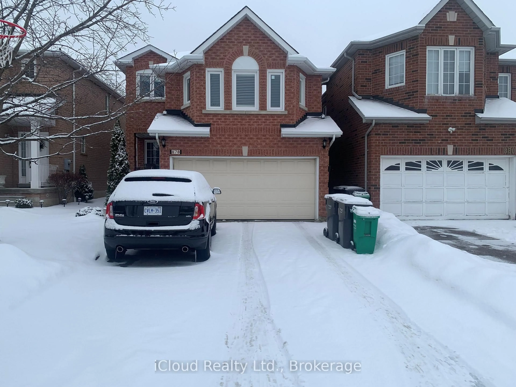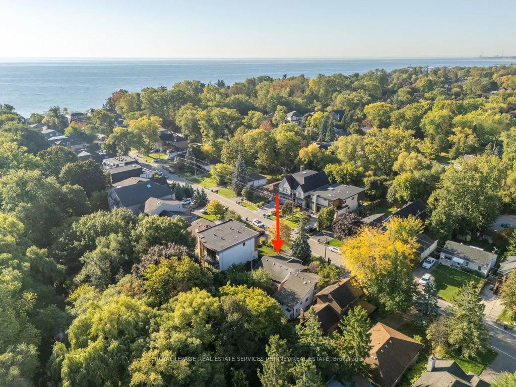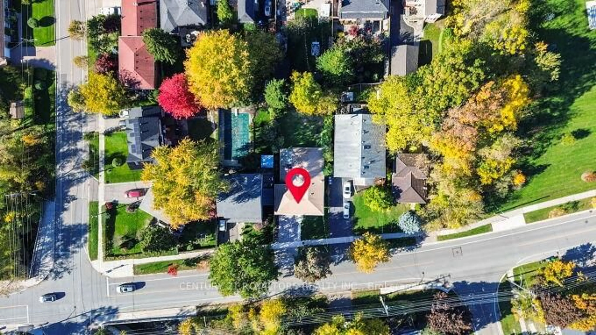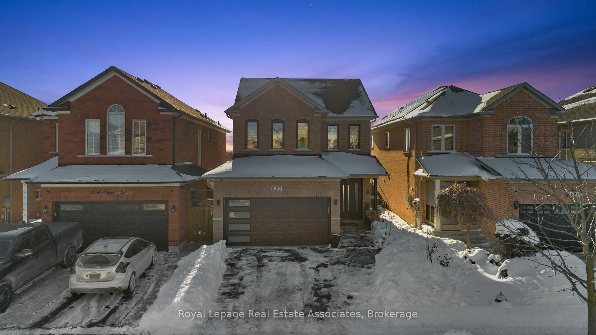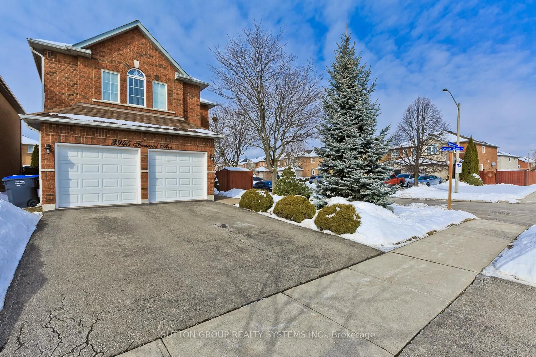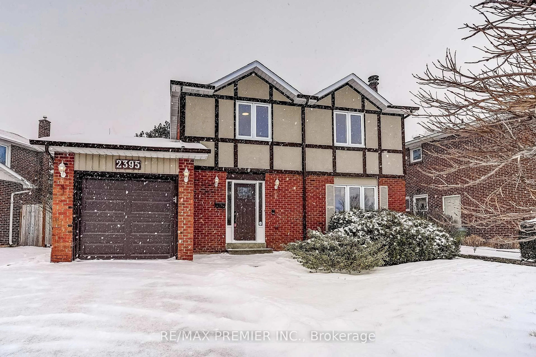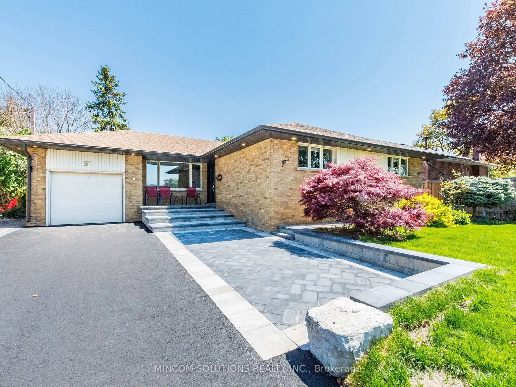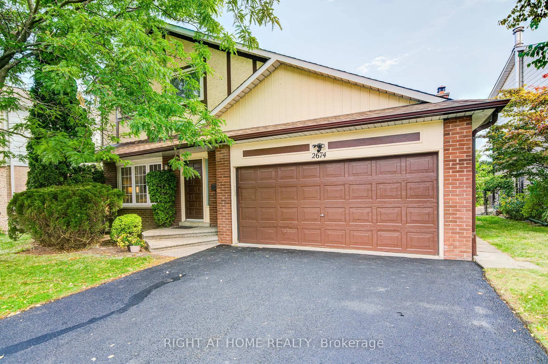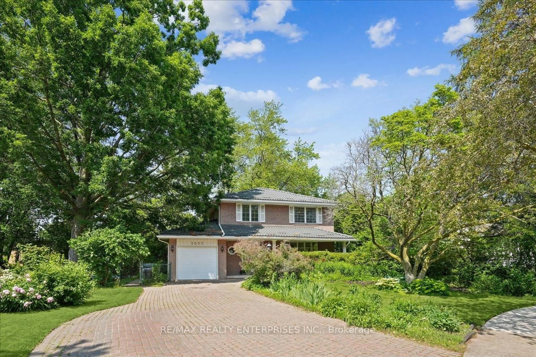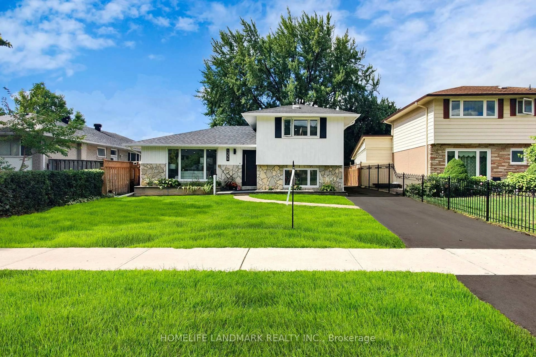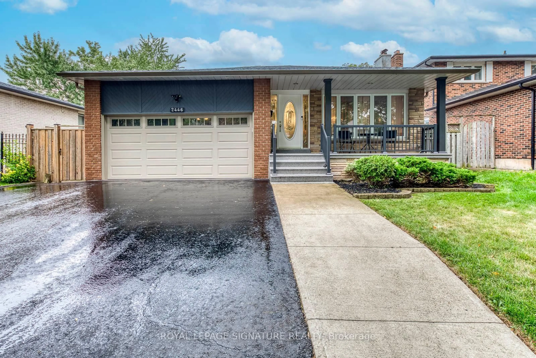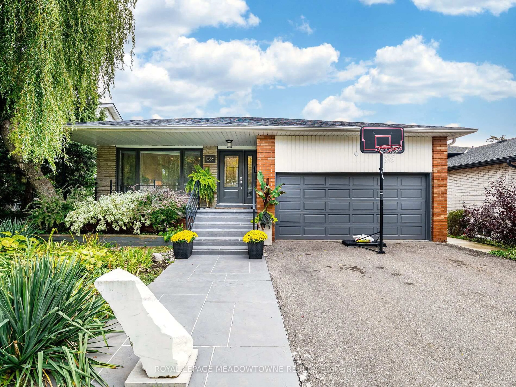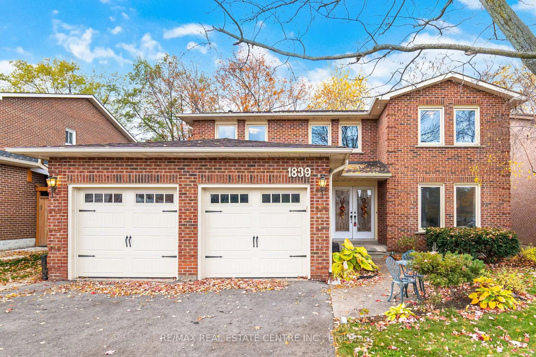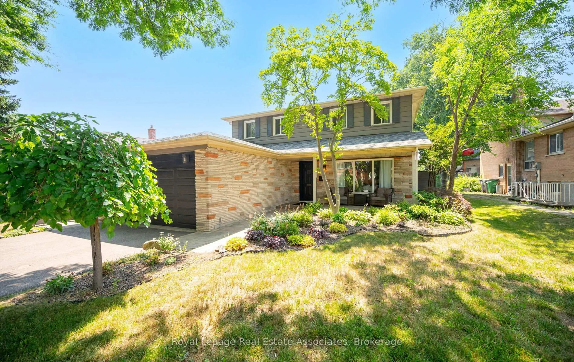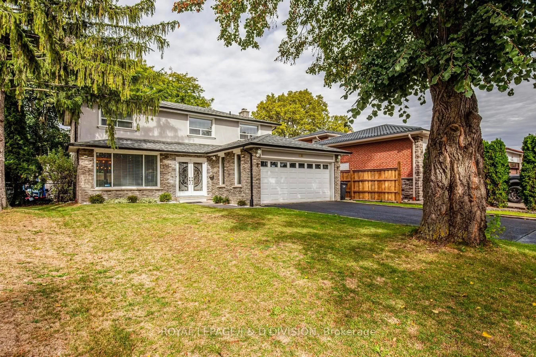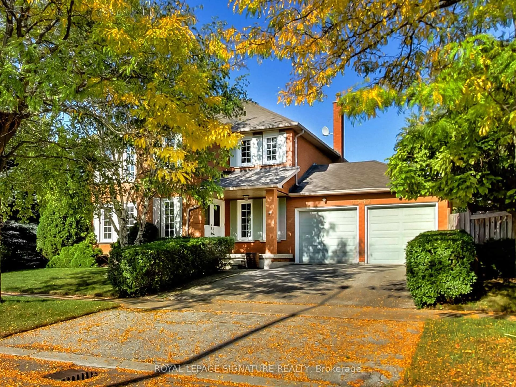More Than Meets The Eye! A Spacious & Stylish 4 Level Sidesplit In Desirable Clarkson/Lorne Park. This Wonderfully Updated 3 Bdrm, 4 Level Sidesplit Offers Incredible Space, Functionality, & Charm In The Heart Of The Lorne Park Secondary School District. With Approximately 2,300 Sq Ft Of Space On All 4 Levels, This Home Is More Expansive Than It Appears From The Street. Step Inside To Discover A Bright, Open-Concept Main Floor Where The Living & Dining Areas Flow Seamlessly, Including Oversized Patio Doors That Lead To Your Private Backyard Retreat. The Kitchen Has Been Tastefully Updated & The Home Has Been Freshly Painted Throughout. Enjoy The Newly Updated Lower Level Featuring A Stylish Family Room W/ Above Grade Windows & A Separate Office Or Potential 4th Bdrm With Custom Built-Ins & A Walk-Out To The Stunning Backyard. The Backyard Oasis, Complete With A New Salt Water Pool By Solda (2021) & Professional Landscaping (Over $120K Invested), Is Ideal For Relaxing Or Entertaining. Other Features Include A New Roof (2023), Furnace & A/C (Approx. 9 Years), Newer Appliances, & Various Upgrades Throughout That Make This Home Truly Move-In Ready. Steps To White Oaks PS, St. Christopher Catholic School, Lorne Park SS & Moments To Clarkson GO, Major Hwys, Clarkson Village, & Just Minutes To The Vibrant Port Credit Waterfront A Welcoming, Well-Loved Family Home In A Fantastic Community.
Inclusions: Newer appliances - Fridge, Stove, Dishwasher, Washer, Dryer, All Light Fixtures, All Window Coverings/California Shutters, Bathroom Mirrors, Garage Door Opener & Remotes, Pool Equipment & Accessories, Safety Cover & Solar Cover, Garden Shed, Electric Fireplace
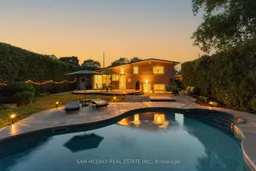 49
49

