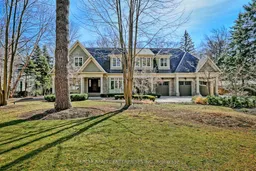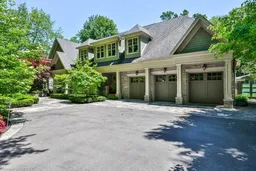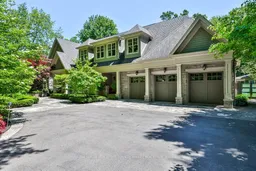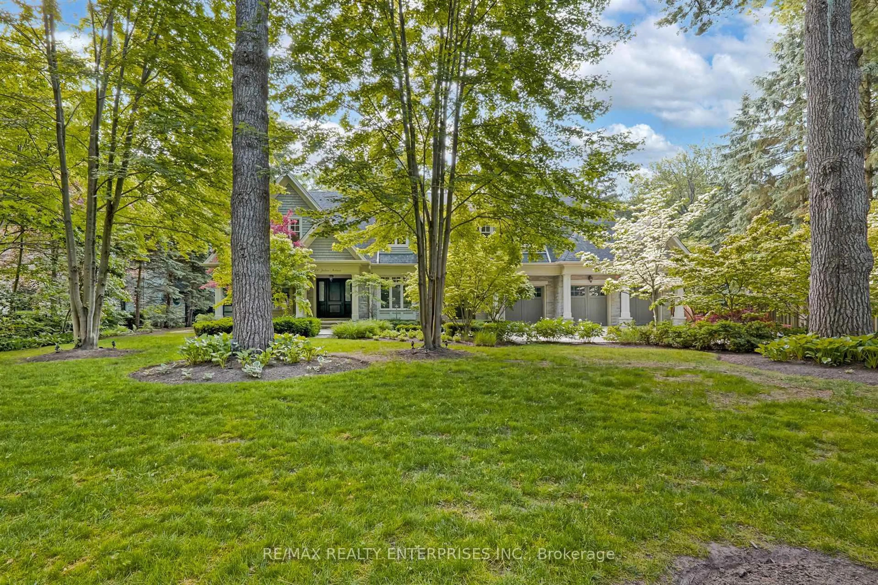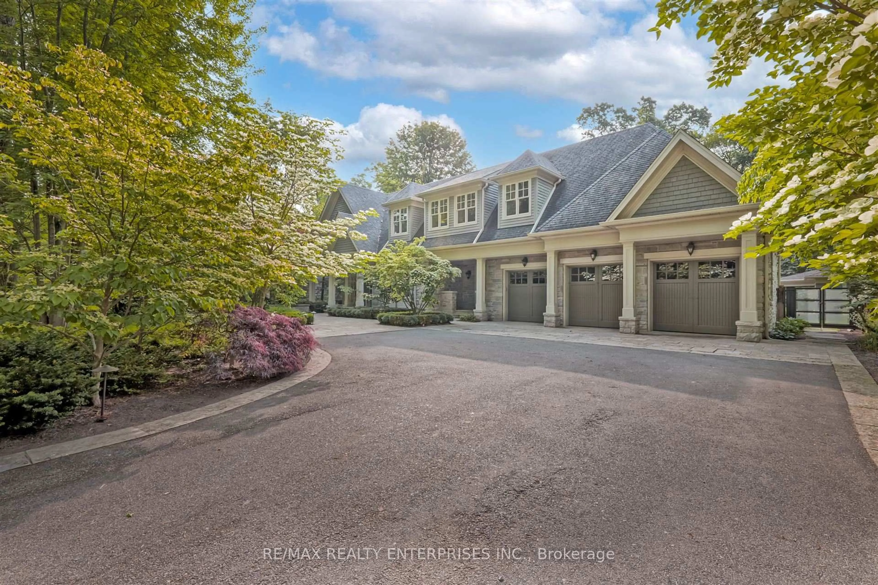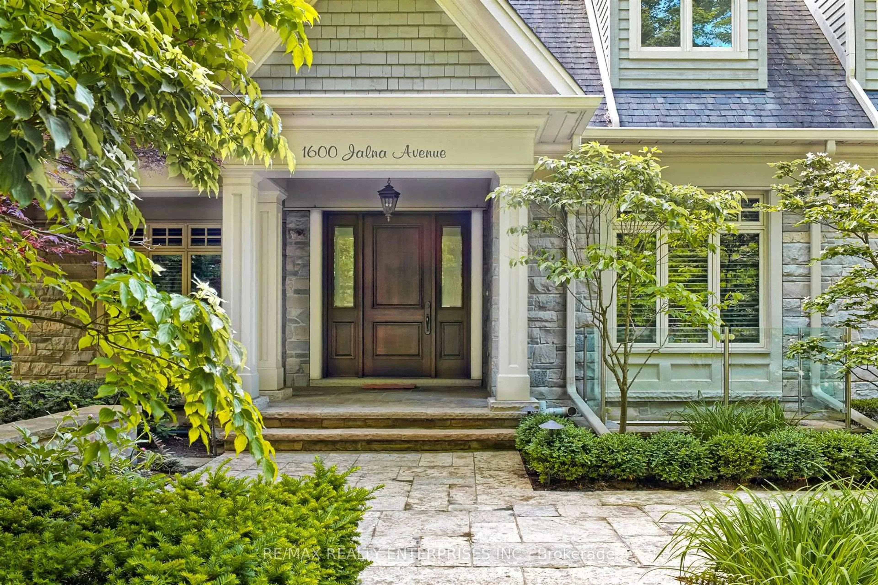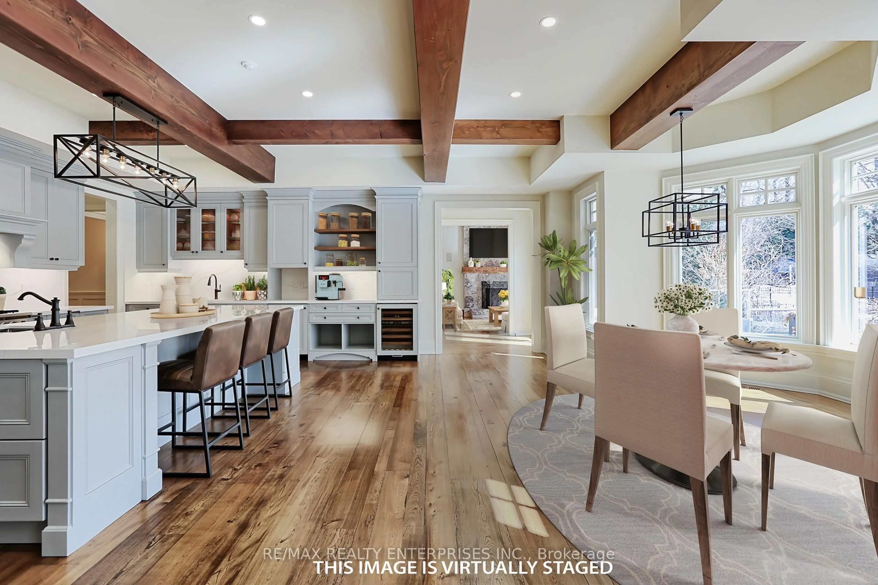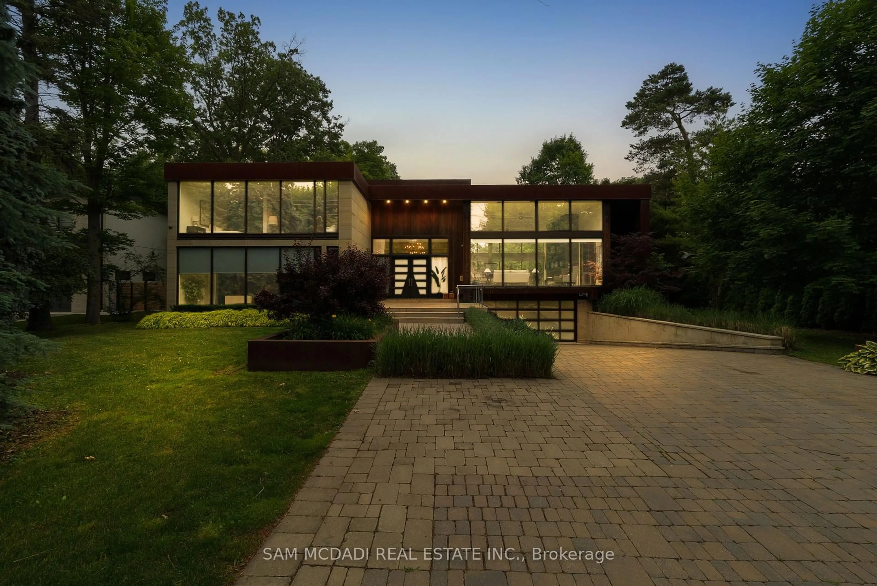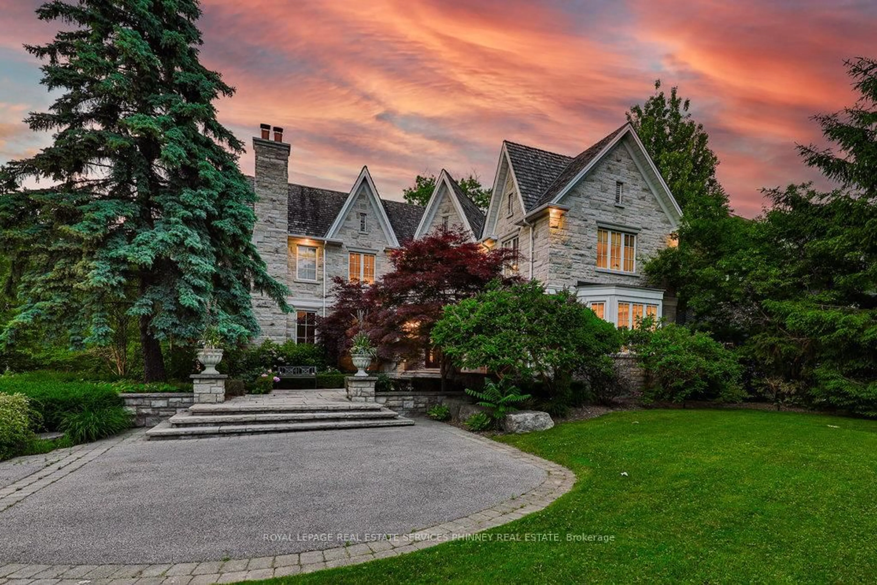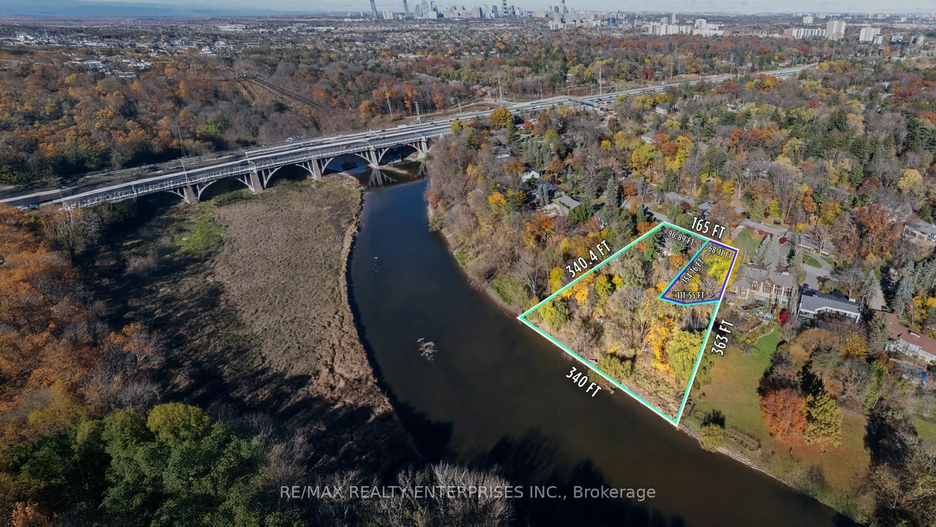1600 Jalna Ave, Mississauga, Ontario L5J 1S7
Contact us about this property
Highlights
Estimated valueThis is the price Wahi expects this property to sell for.
The calculation is powered by our Instant Home Value Estimate, which uses current market and property price trends to estimate your home’s value with a 90% accuracy rate.Not available
Price/Sqft$699/sqft
Monthly cost
Open Calculator

Curious about what homes are selling for in this area?
Get a report on comparable homes with helpful insights and trends.
+29
Properties sold*
$2.1M
Median sold price*
*Based on last 30 days
Description
Nestled in the prestigious Whiteoaks of Jalna this executive home blends classic elegance w/modern sophistication. Offering over 8,400 sq.ft of space, this exquisite 4+1-bdrm residence sits on a mature lot, boasting timeless curb appeal w/manicured landscaping, elegant elevations & stately architecture. Crafted w/high-end materials & expert craftsmanship, the interior showcases refined millwork, stone accents, wide-plank hdwd flrs & stunning wood beams, exuding warmth not found in most homes. Offering a private, country-like retreat in an urban setting, this exceptional property is truly a rare find. Inside, warmth & character greet you. Designed for seamless flow, each space invites you in w/rich textures, natural light & timeless charm. A main-lvl office w/double French doors & gas f/p provides an elegant workspace, while the formal dining rm captivates w/wainscoted walls beautiful lighting & a butlers pass-thru. The great rm features soaring cathedral ceiling w/exposed beams, a floor-to-ceiling stone f/p & oversized windows framing picturesque views. The chefs kit boasts high-end apps, quartz counters, abundant storage, a lrg island & a b/f area o/l the backyard. Adjacent to the living rm complete w/fp and built-ins is the Muskoka rm, a serene retreat w/gas fireplace, stone floors & a cedar-lined ceiling. A secondary entry leads to a mudroom w/ample storage for daily use. The primary ste is a sanctuary w/gas f/p, cathedral ceiling, 2 w/i closets & a spa-like 5-pce enste w/steam shower. The add'l bdrms offer generous space, w/i closets & private ensuites. The lower lvl is an entertainers paradise w/a rec room, wet bar, wine cellar, fitness rm & guest bdrm, & a walk-up to the yard. Designed for relaxation & entertaining, the b/y is a private oasis feat an inground pool, covered patio & outdoor kit. Just minutes from Clarkson Village & top rated schools it offers an unparalleled blend of luxury & convenience. * Home has new full home generator & 2 HEPA filters
Property Details
Interior
Features
Main Floor
Office
4.55 x 4.64Gas Fireplace / hardwood floor / French Doors
Dining
4.12 x 5.9Wainscoting / hardwood floor / Formal Rm
Great Rm
4.49 x 5.74hardwood floor / O/Looks Backyard / Floor/Ceil Fireplace
Kitchen
6.77 x 8.59Centre Island / Beamed / Eat-In Kitchen
Exterior
Features
Parking
Garage spaces 3
Garage type Built-In
Other parking spaces 9
Total parking spaces 12
Property History
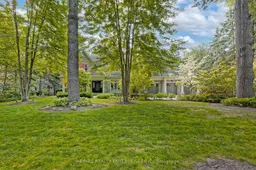 42
42