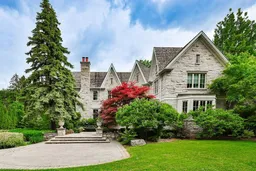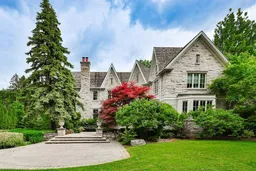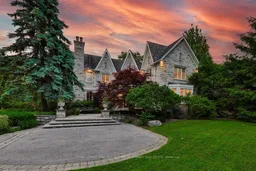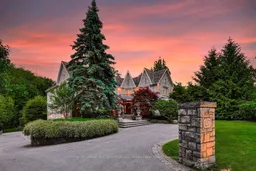This beautifully renovated home, finished in 2023, exemplifies luxury and craftsmanship, with no expense spared in its makeover. Offering over 8,100 square feet of luxury living space, the residence includes 4+1 spacious bedrooms and 6 bathrooms, radiating a sense of grandeur. Set on a vast and rarely available 135 x 580-foot private lot, this property is located on one of Lorne Park's most sought-after streets. The impressive two-story great room features floor-to-ceiling windows and an open flame gas fireplace, flowing effortlessly into a custom kitchen with top of line appliances, large panty, eat in area and walkout that leads to a tranquil backyard retreat. A stunning four-seasons room provides an ideal setting for an elegant home office, showcasing breathtaking views. For those who enjoy entertaining, the open-concept living and dining areas are truly remarkable. The expansive primary bedroom serves as a luxurious retreat, complete with a gas fireplace, private patio access, a lavish 6-piece en-suite featuring his-and-hers showers, and a spacious walk-in closet. The thoughtfully designed basement includes a separate walk-up entrance, an additional laundry room, a games room, a rec room, a mudroom, a wine cellar, and an extra bedroom, ensuring plenty of space for relaxation and entertainment.Step outside to experience a backyard retreat that includes an inviting inground heated pool, a relaxing hot tub, your very own outdoor putting green, and a wealth of additional amenities for leisure and enjoyment.Conveniently located within walking distance of top schools and near all essential amenities, parks, shops, and major highways, with a short commute to the GO station, this property offers the ideal lifestyle.







