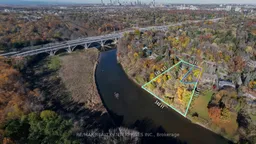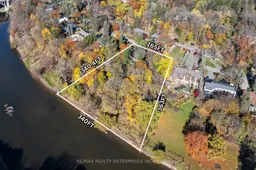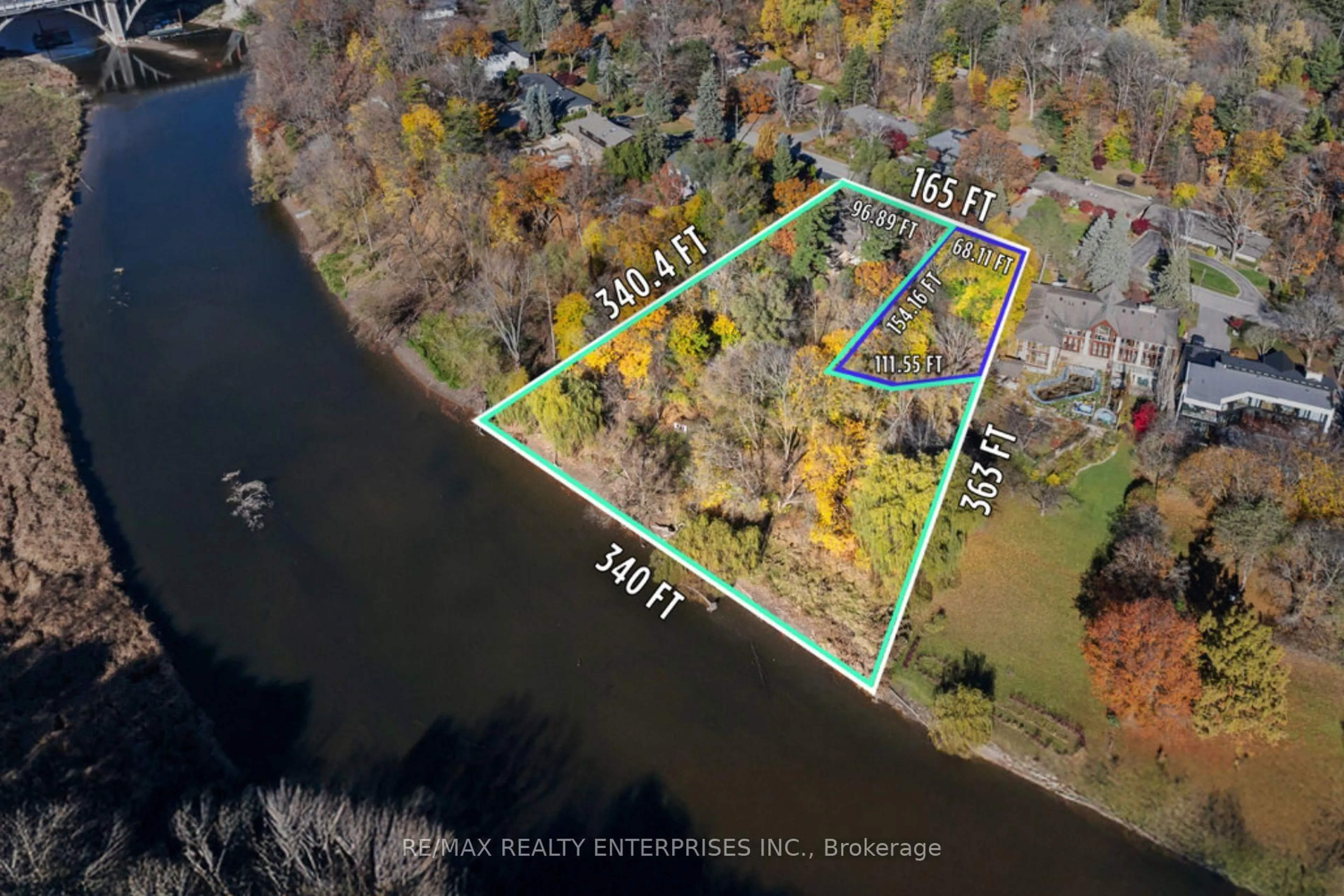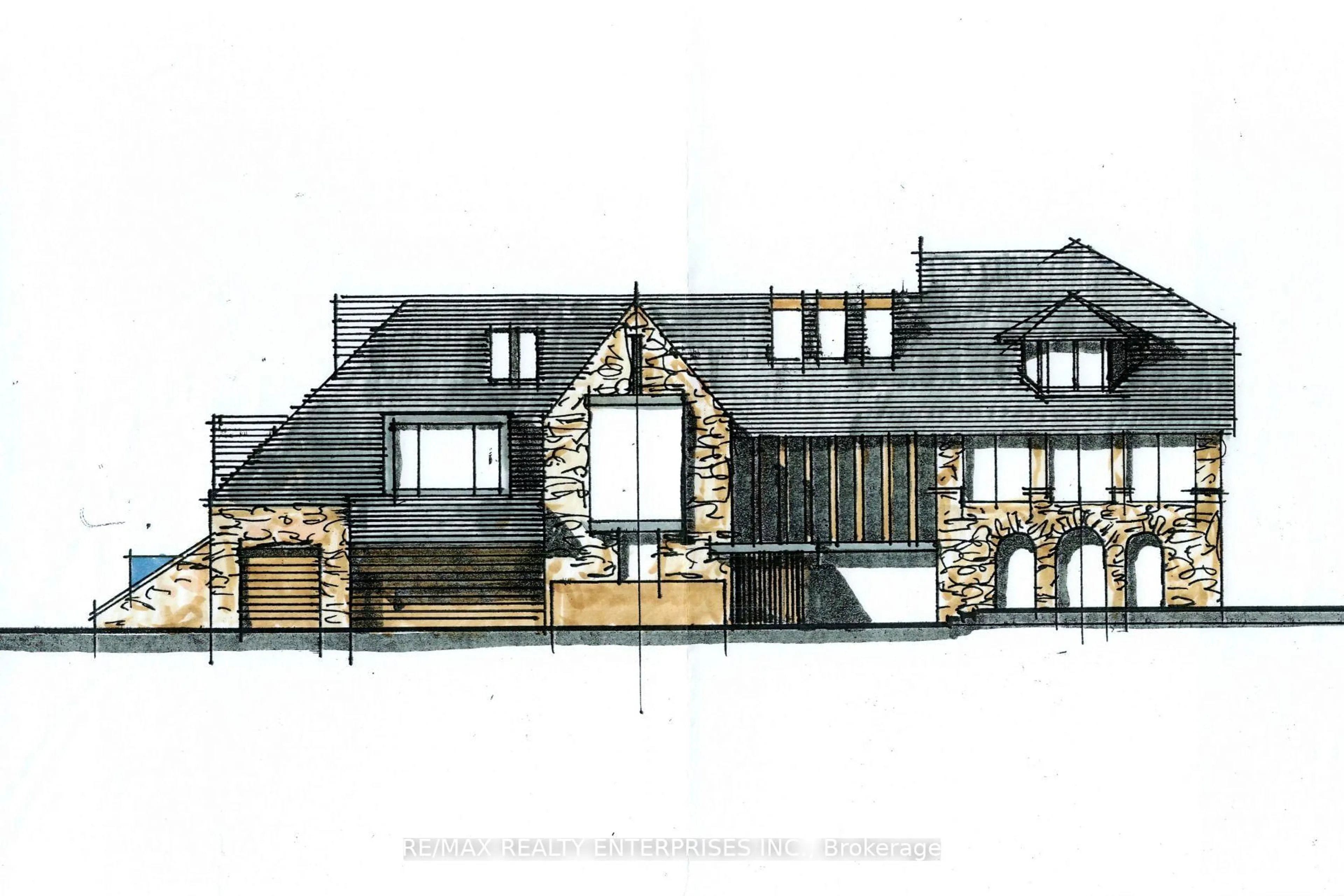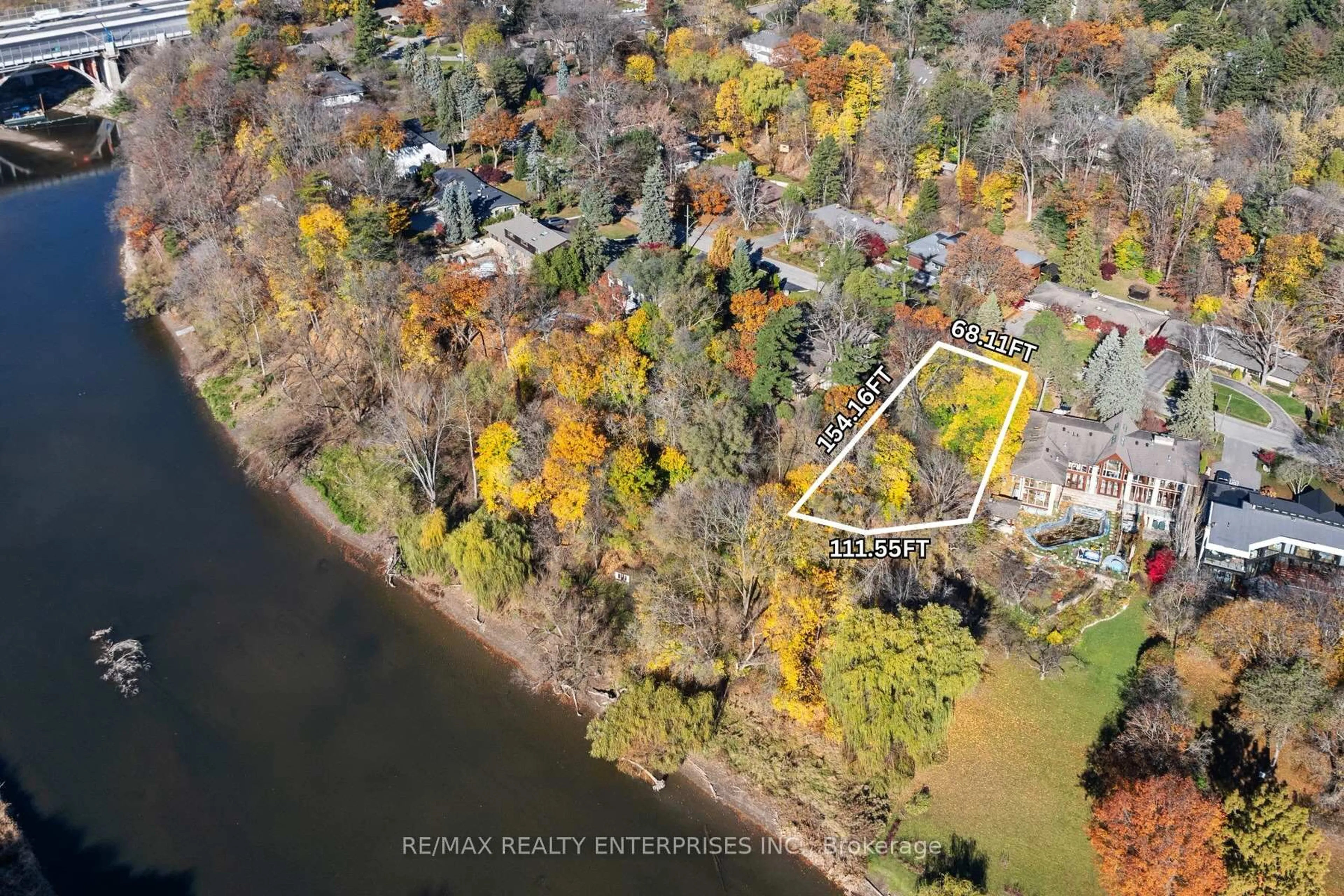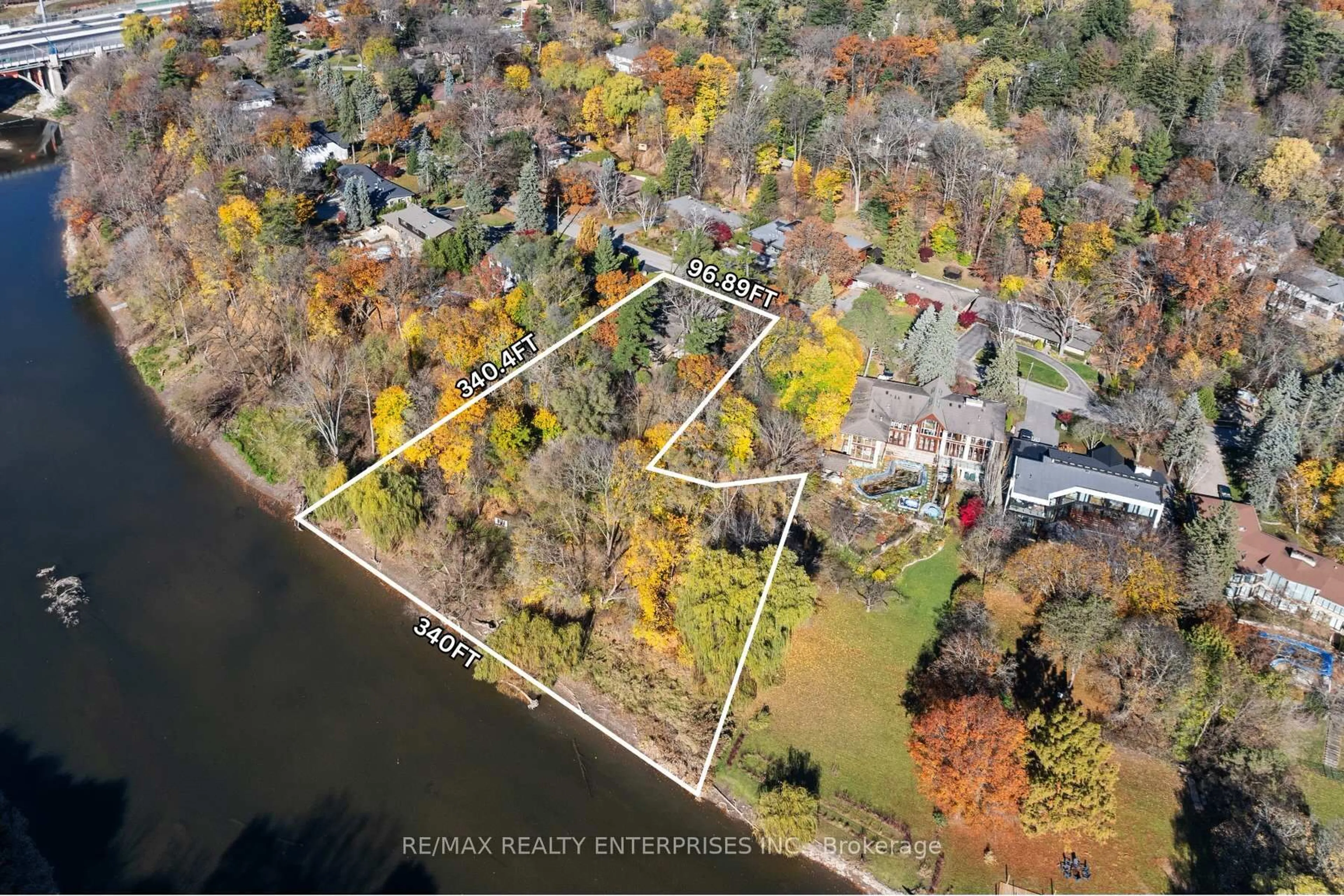1520 Pinetree Cres, Mississauga, Ontario L5G 2S8
Contact us about this property
Highlights
Estimated valueThis is the price Wahi expects this property to sell for.
The calculation is powered by our Instant Home Value Estimate, which uses current market and property price trends to estimate your home’s value with a 90% accuracy rate.Not available
Price/Sqft$1,597/sqft
Monthly cost
Open Calculator
Description
Welcome To An Iconic And Rare Estate Nestled On Nearly 2 Acres Of Lush, Tree-Lined Grounds, Offering An Extraordinary 340 Ft Of Pvt Credit River Frontage. This Timeless 7,000 SqFt. Residence Is Rich In Character, Presenting A Remarkable Opportunity To Restore, Renovate, Or Create A Custom Masterpiece In One Of Mississauga's Most Coveted Enclaves. Ideally Positioned For Both Privacy & Prestige, This Expansive Property Offers The Potential For 2 Separate Estate Lots, Each Offering Serene River Views & Unparalleled Seclusion Truly Your Own "Cottage in the City." The Ontario Land Tribunal (OLT) Has Granted Conditional Approval Of The Severance As Of Oct 23, 2025, With Approval Documentation In Hand, Providing Clarity & Confidence W/ Detailed Floor Plans & Custom Home Concepts By Renowned Architect Gren Weis Upon Request. Inside, A Grand Foyer Adorned W/ Original Oak Millwork & Stained Glass Windows Sets A Regal Tone. The Main Floor Offers Expansive Principal Rooms, Including A Formal Living & Dining Area W/ F/P, A Sun-Filled Solarium W/ River Views, & A Well-Appointed Kitchen W/ Natural Bamboo Counters & Adjacent Servery. Upstairs, 4 Spacious Bdrms Showcase Classic Design Features Such As Cove Ceilings, Hdwd Flooring, & Elegant Chandeliers. The Primary Suite Enjoys Pvt Dbl W/O To A Balcony O/looking The Tranquil Water. A Spectacular Vaulted Library W/ A Stone F/P Adds Character & Charm, While The Finished Lower Level Includes A Large Rec Room W/ W/o To A Tiered Stone Pathway Leading To The Water's Edge. Located Just Moments From Port Credit Village, Top-Rated Schools, Lakefront Trails & W/ Quick Access To Downtown Toronto, This Is A Once-In-A-Generation Opportunity To Acquire A Landmark Estate W/ Approved Future Potential. The Ontario Land Tribunal (OLT) Granted Conditional Approval Of The Severance On Oct 23, 2025. All Conditions Of Approval Are To Be Satisfied Within A 2 Year Period, Expiring Oct 23, 2027.
Property Details
Interior
Features
Main Floor
Living
4.88 x 8.38Fireplace / Bay Window / French Doors
Dining
6.13 x 4.38Picture Window / French Doors / Combined W/Sunroom
Kitchen
4.13 x 5.14Combined W/Laundry / Large Window / hardwood floor
Den
6.13 x 4.012 Pc Bath / Oak Banister / Closet
Exterior
Features
Parking
Garage spaces 2
Garage type Detached
Other parking spaces 10
Total parking spaces 12
Property History
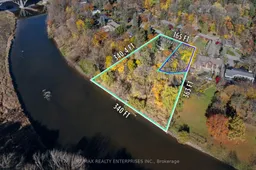 45
45