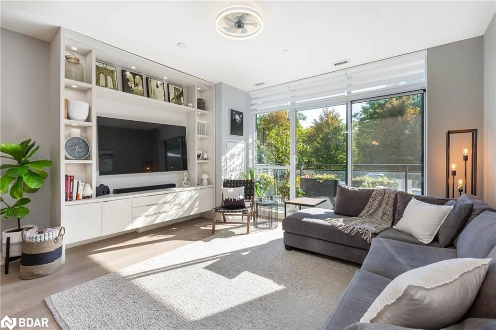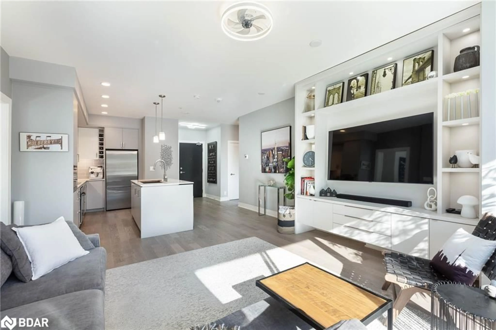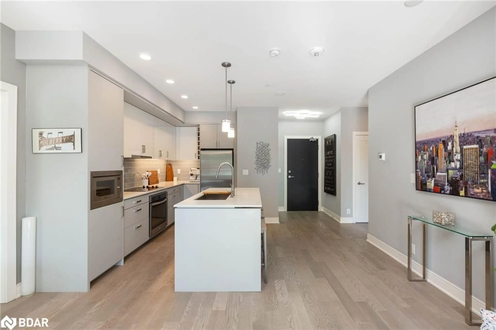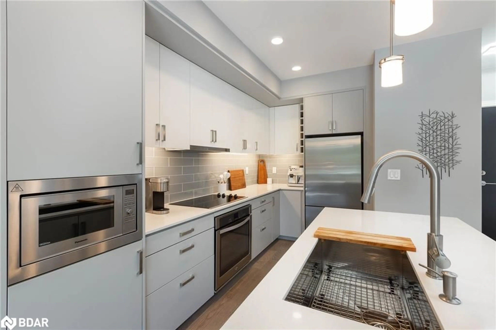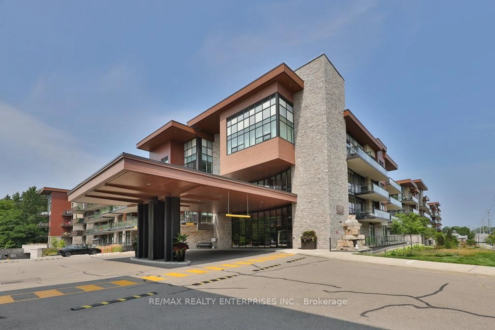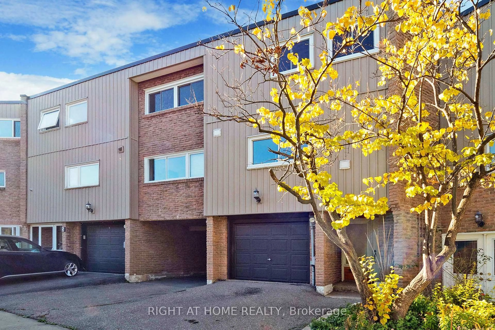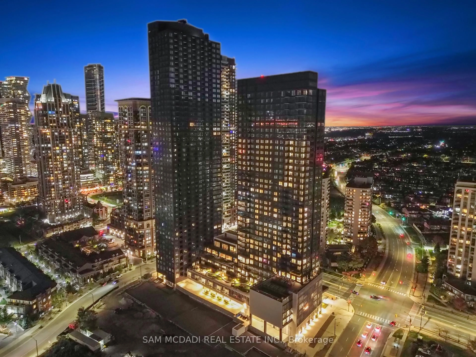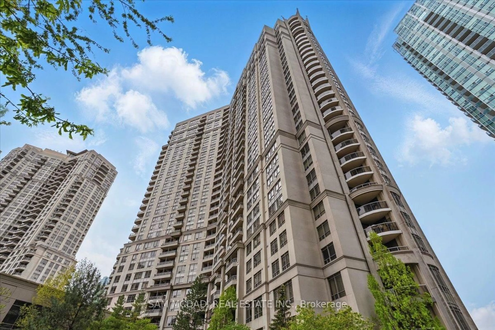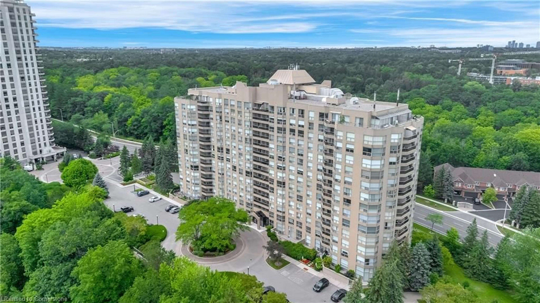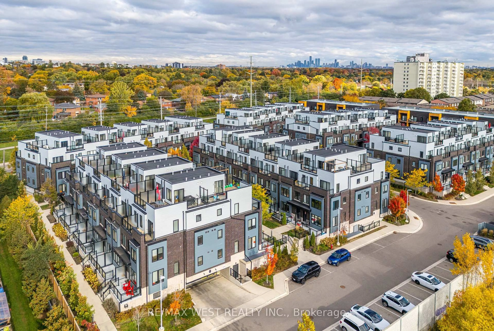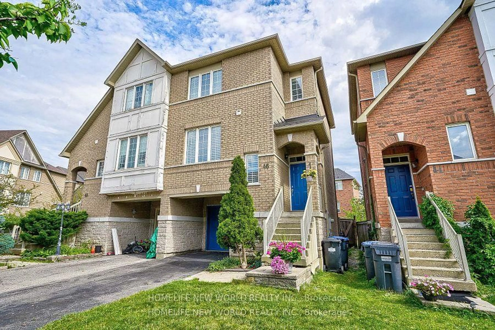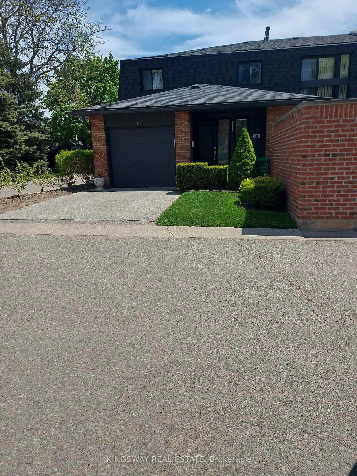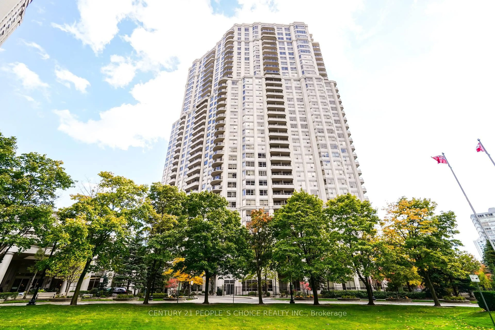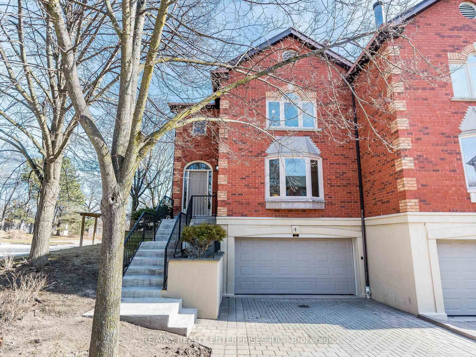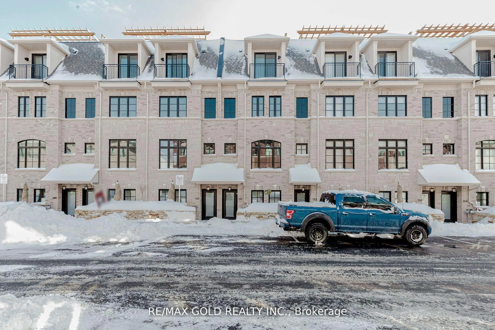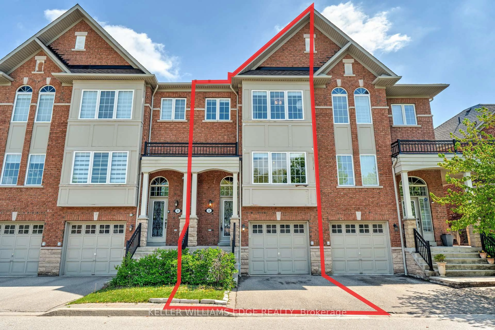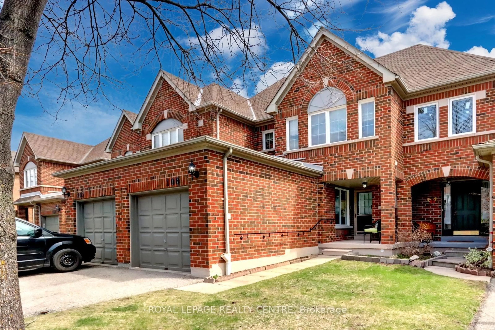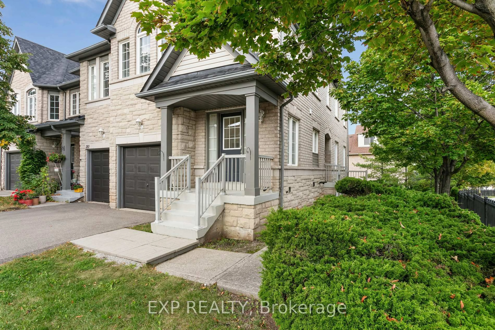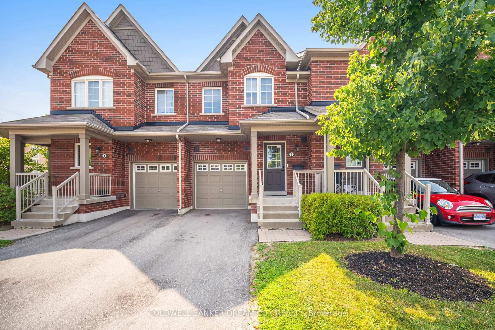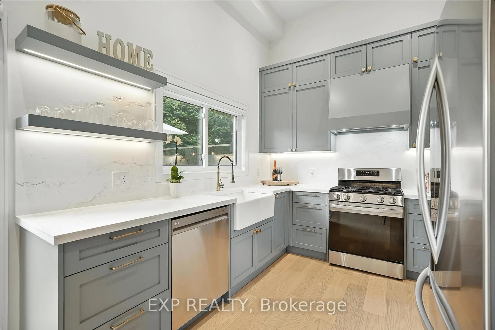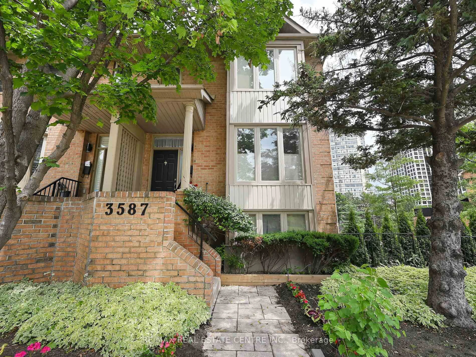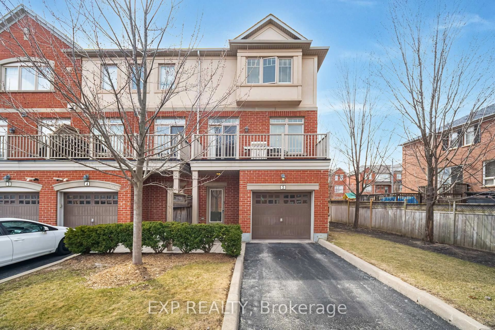1575 Lakeshore Road West Rd #105, Mississauga, Ontario L5J 0B1
Contact us about this property
Highlights
Estimated valueThis is the price Wahi expects this property to sell for.
The calculation is powered by our Instant Home Value Estimate, which uses current market and property price trends to estimate your home’s value with a 90% accuracy rate.Not available
Price/Sqft$843/sqft
Monthly cost
Open Calculator
Description
Welcome to turnkey luxury for less in one of South Mississauga’s most desirable communities. This sunny west-facing suite has unobstructed views of parkland and offers a rare blend of privacy and convenience — located just steps to the lobby, building amenities and the elevator to your two oversized parking spots. Inside, 5-in engineered hardwood floors and open sightlines create a seamless flow from kitchen to living to balcony. Expansive windows flood the suite with natural light, while motorized blinds offer privacy and shade at the touch of a button. A custom media unit with integrated display lighting anchors the living area — an upscale focal point that also maximizes storage and display space. The sleek kitchen features two-tone cabinetry, built-in appliances and a large island — perfect for casual dining or entertaining. Two large bedrooms sit on opposite sides of the suite, with the primary retreat offering a walk-in closet, balcony access and a spa-like ensuite with two sinks and a glass shower stall featuring Kohler fixtures. Beyond the front door lies The Craftsman — a landmark for the city thanks to its Frank Lloyd Wright-inspired design and forested setting of Birchwood Park. This luxurious complex has many useful amenities and elegant common spaces but what makes it truly unique is the sense of community among its residents, with neighbours frequently gathering for events and celebrations thanks to a vibrant social club. Step outside to discover Clarkson Village with its boutique shops, cafés, and some of Mississauga’s finest dining. Within minutes you’ll reach Jack Darling Park, Rattray Marsh and countless trails, plus nearby MiWay transit stops, GO stations, and major routes like Lakeshore, Southdown and the QEW make commuting a breeze. With its stylish finishes, smart upgrades, unbeatable location and abundance of convenience, Suite 105 at The Craftsman represents more than just a new condo — it's luxury living for all in the heart of Clarkson.
Property Details
Interior
Features
Main Floor
Kitchen
4.44 x 3.96engineered hardwood / open concept
Bedroom Primary
3.05 x 4.094-piece / engineered hardwood / ensuite
Living Room/Dining Room
4.44 x 4.60balcony/deck / engineered hardwood / open concept
Bathroom
3.00 x 2.164-piece / double vanity / ensuite
Exterior
Features
Parking
Garage spaces 2
Garage type -
Other parking spaces 0
Total parking spaces 2
Condo Details
Amenities
Concierge, Fitness Center, Guest Suites, Party Room, Roof Deck, Parking
Inclusions
Property History
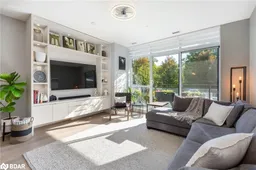 45
45
