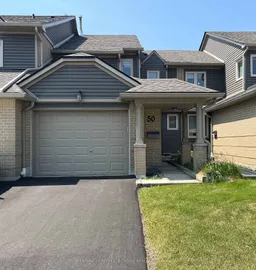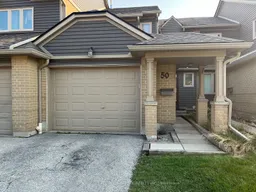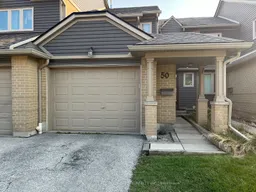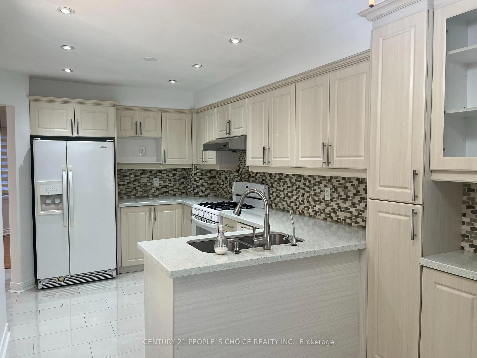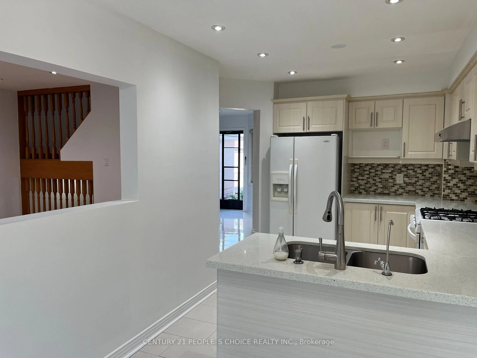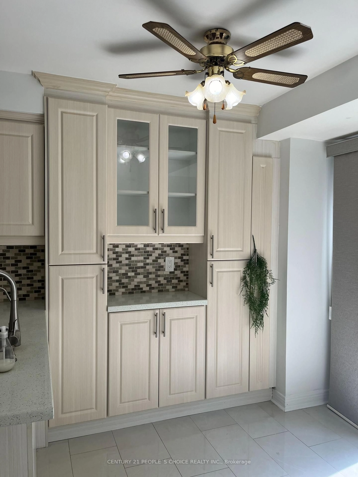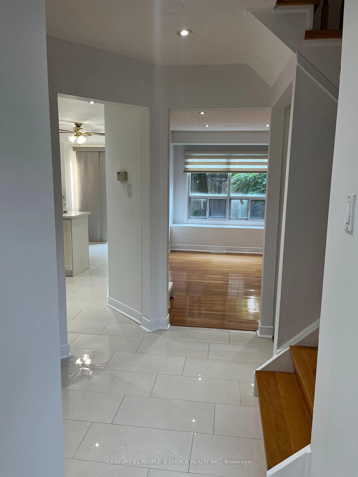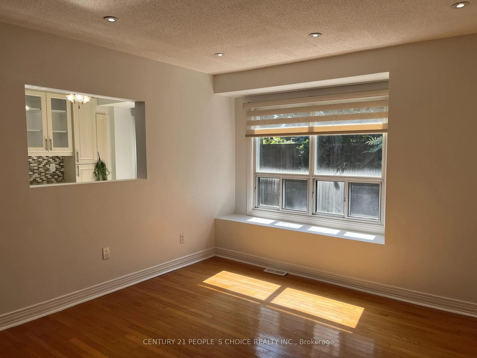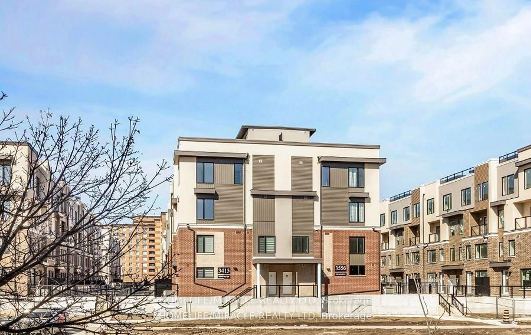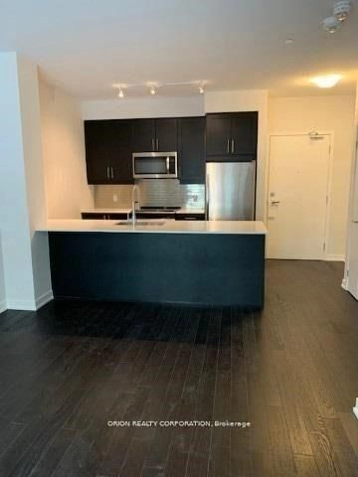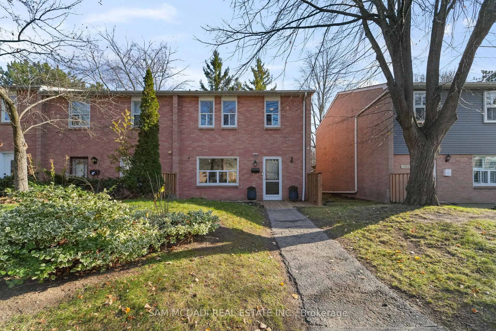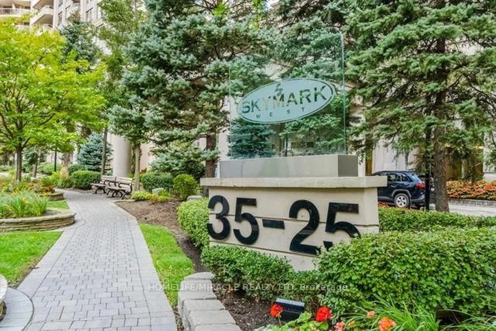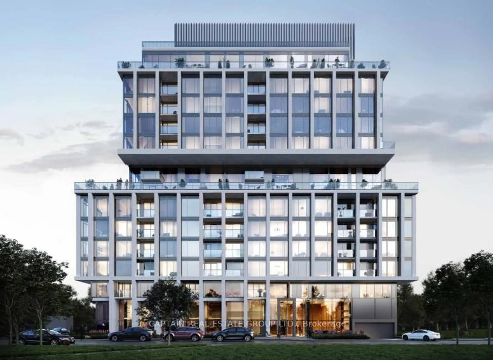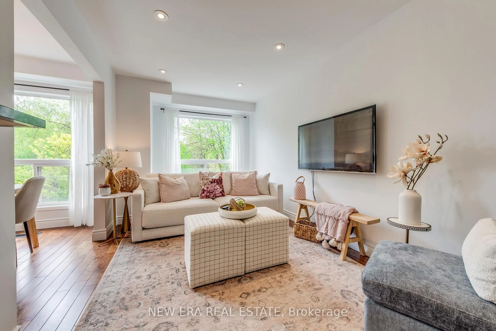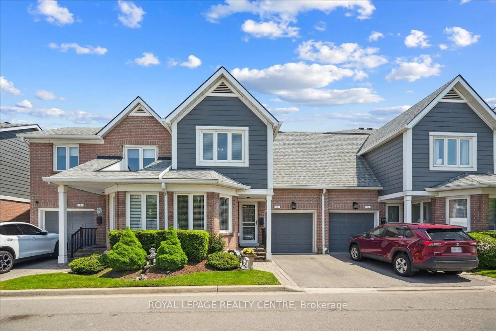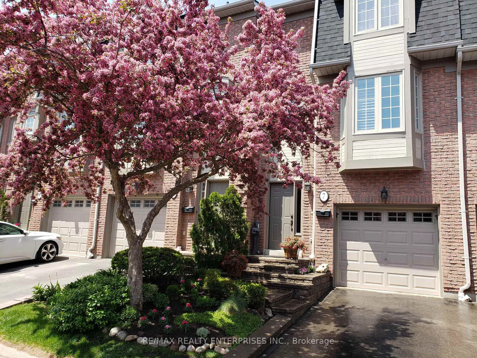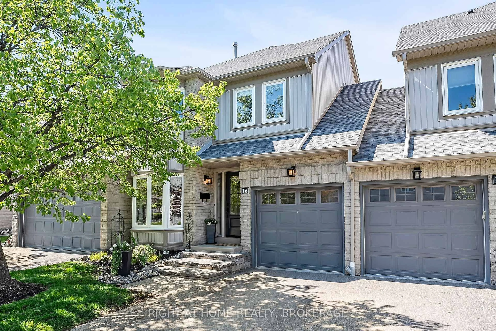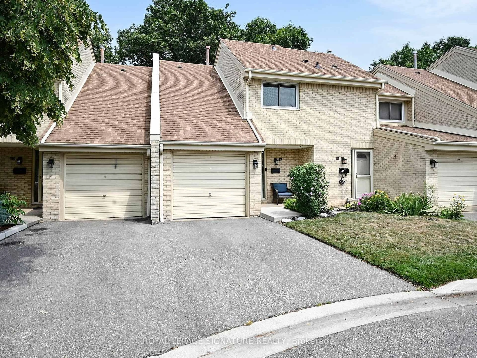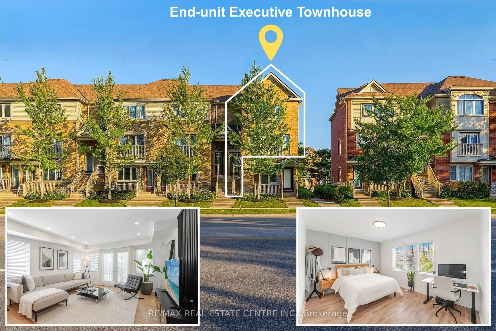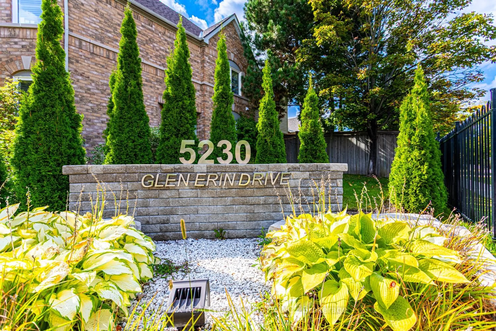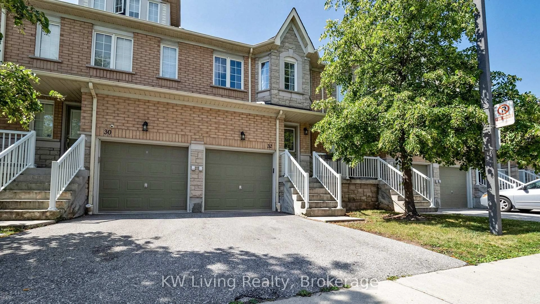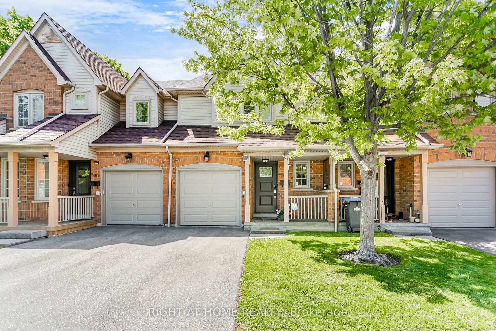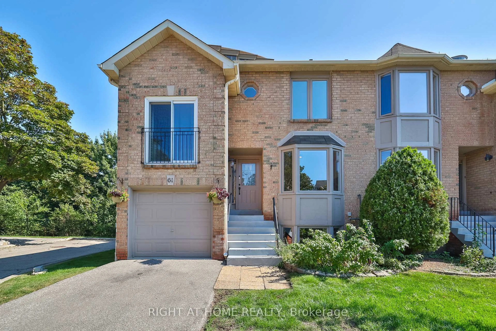3600 Colonial Dr #50, Mississauga, Ontario L5L 5P5
Contact us about this property
Highlights
Estimated valueThis is the price Wahi expects this property to sell for.
The calculation is powered by our Instant Home Value Estimate, which uses current market and property price trends to estimate your home’s value with a 90% accuracy rate.Not available
Price/Sqft$558/sqft
Monthly cost
Open Calculator
Description
READY TO MOVE, Renovated and Upgraded, Specious and Bright 3+1 Bedroom, 4 Washroom townhouse for sale, located in Erin Mills community, a safe and family-oriented neighborhood with all amenities close by. Across Tom Chater Memorial Park and Kids Play Ground, Excellent Schools zone, Shopping mall, Costco, Hwy 403 and QEW just minutes away. Located at the border of Oakville. Professionally finished basement with full bathroom, One small room and a huge Recreation room for enjoying parties and family gathering. A perfect family home with nice and practical layout, bright rooms with full of sunshine. Freshly painted and professionally cleaned house with NO CARPET in entire house. Approx. 1400 sqft above grade finished area and 350 sqft basement finished area. Specious garage with lots of cabinets and storage space. Well managed condo corporation, the maintenance fees includes snow removal to the door steps, walkway and driveway, grass cutting front and backyard, roof, windows and all exterior maintenance, use of outdoor SWIMMING POOL and lots of visitors parking for your guests. Thousands of dollars had been spent on renovations under the current ownership, such as: all 4 Bathrooms, Kitchen Cabinets, Granite Countertop, Ceramic flooring from house entry to backyard, Entire Basement including separate room, bathroom, flooring etc., Wooden Stairs, LED lights, SS Dryer and Washer, AC and Furnace, Gas Stove Line etc. etc. The Status Certificate is Available.
Property Details
Interior
Features
Main Floor
Dining
3.33 x 3.01Family
4.16 x 3.51Kitchen
2.96 x 2.63Breakfast
2.34 x 2.27Ceiling Fan
Exterior
Parking
Garage spaces 1
Garage type Built-In
Other parking spaces 1
Total parking spaces 2
Condo Details
Amenities
Outdoor Pool, Visitor Parking
Inclusions
Property History
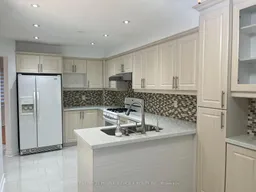 38
38