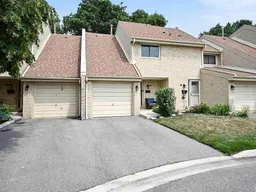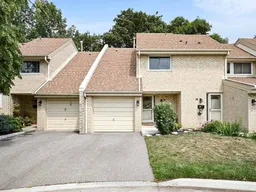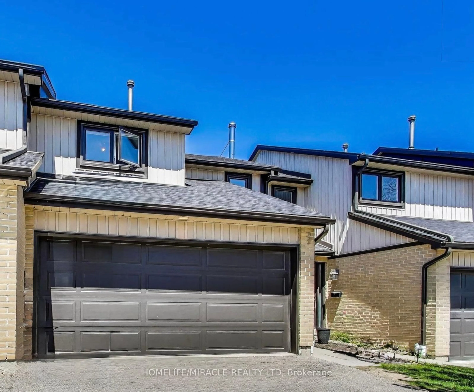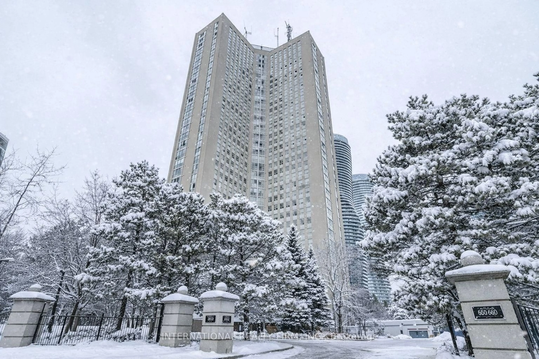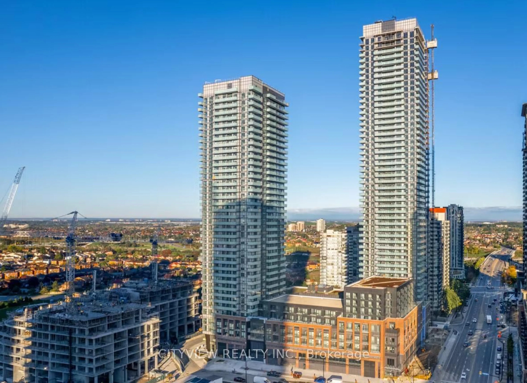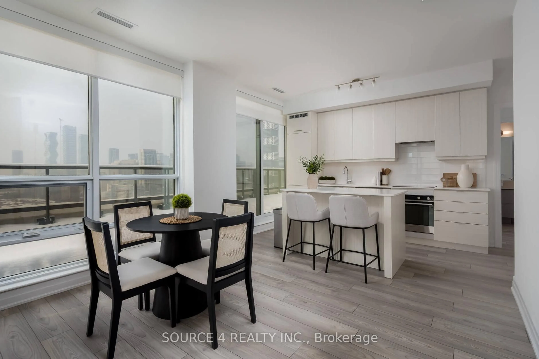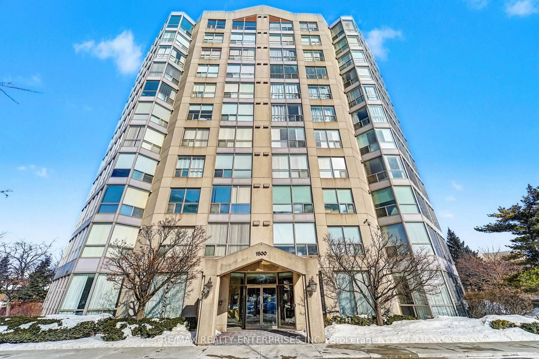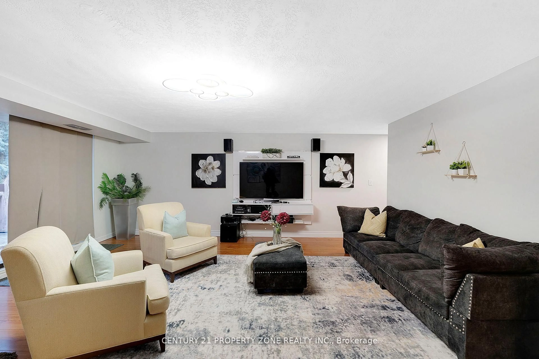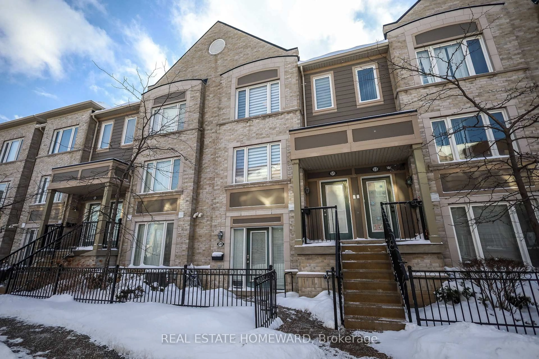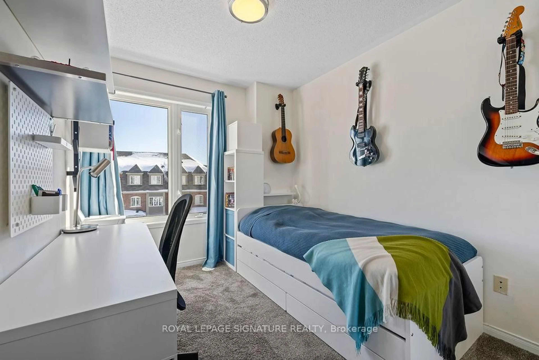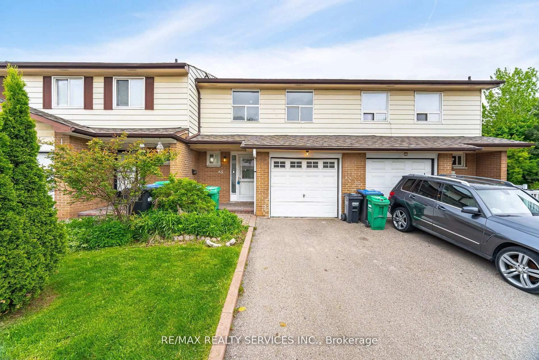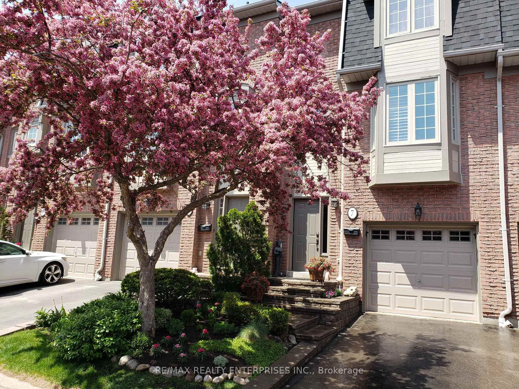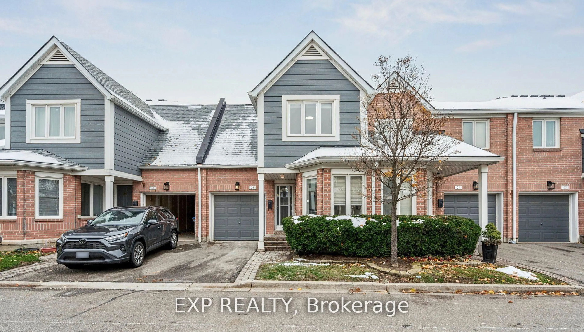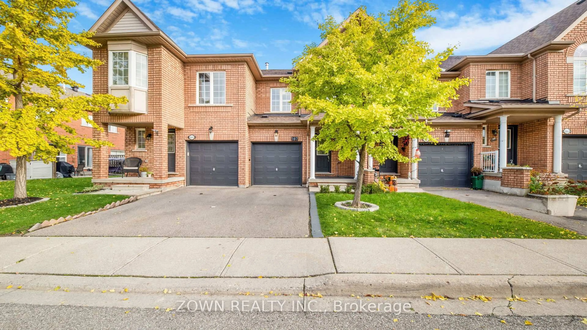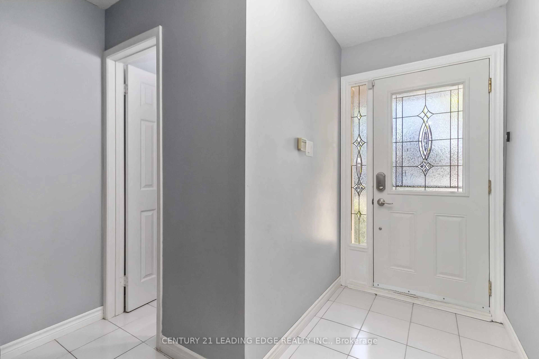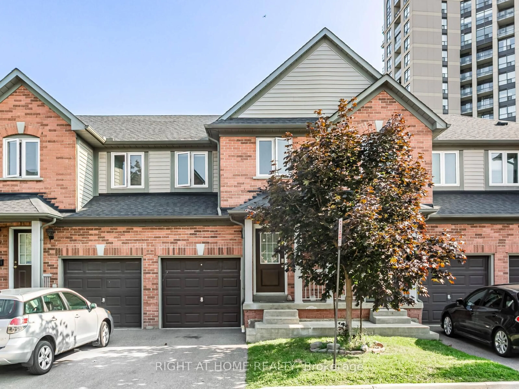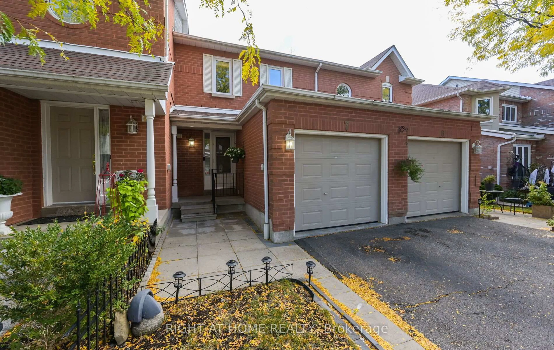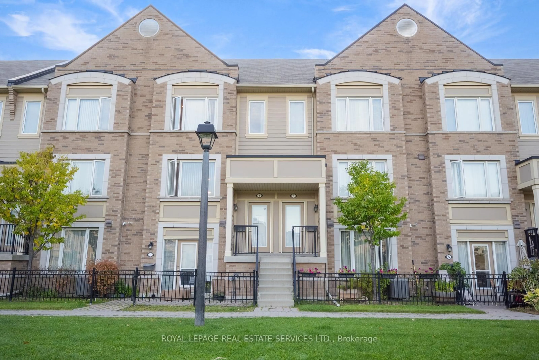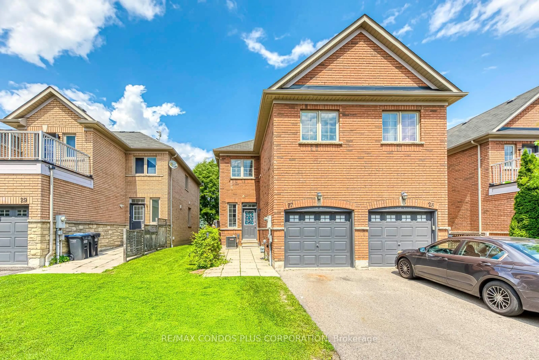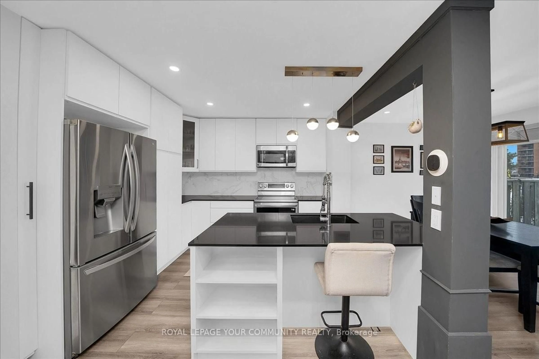Welcome to one of the most desirable townhouse communities in Erin Mills, where nature, comfort, and convenience come together. This stunning home backs directly onto a picturesque, forested ravine, offering incredible privacy and a premium setting rarely found in townhome living. Freshly painted and thoughtfully updated, this home features rich hardwood floors on the main level (professionally stained in 2022), a bright and stylish kitchen with new countertops, chic backsplash, and stainless steel appliances, and a walk-out to a serene backyard patio framed by greenery a true urban oasis. Upstairs, you'll find three spacious bedrooms with modern laminate flooring, perfect for families, work-from-home setups, or guest accommodations. This well-managed complex is known for low maintenance fees and long-term value, with recent updates already budgeted: newer windows, shingles, water main upgrades, and fresh repaving. It's peace of mind and pride of ownership in one. Extras include a stainless steel fridge, stove, microwave and dishwasher, washer and dryer, all upgraded light fixtures, custom window coverings, garage door opener with remote, EV Charging Receptacle in the garage (2021), an energy-efficient furnace (2020), central A/C (2018), updated electrical panel (2013), brand new feature wall in living room (2025) and a hot water tank (rental)everything you need for comfort and convenience. Location perks: Minutes to Hwy 403, Erin Mills Town Centre, Credit Valley Hospital, top-ranked schools, parks, and walking trails. This is a family-friendly, tight-knit neighbourhood where pride of ownership shines throughout. Don't miss your chance to live in this rare ravine setting homes like this don't come up often!
Inclusions: S/S Appliances, Washer/Dryer, Light Fixtures, BBQ, Window coverings
