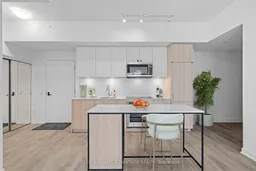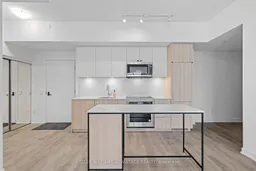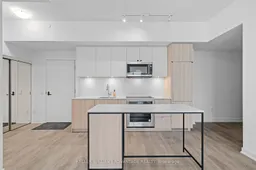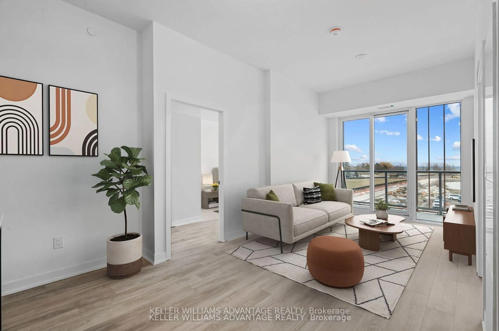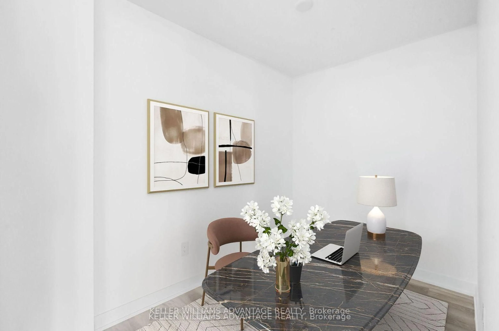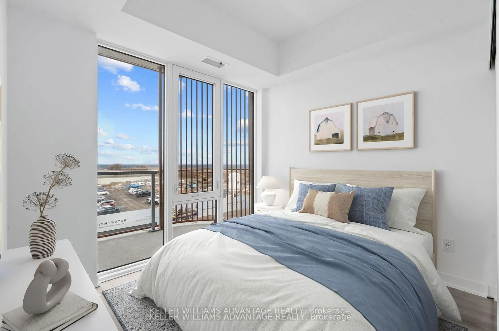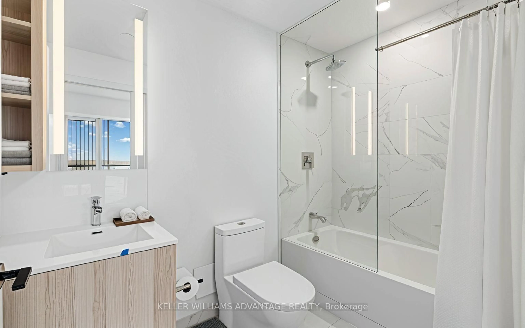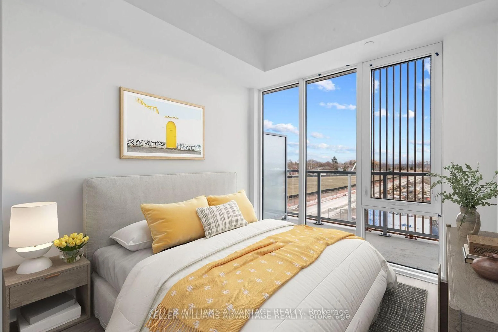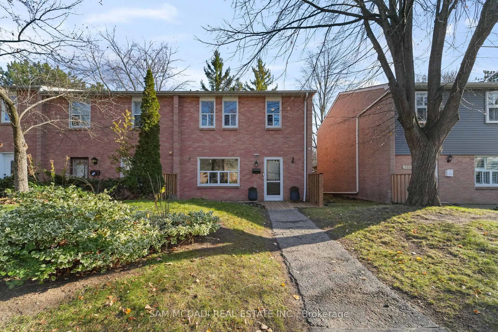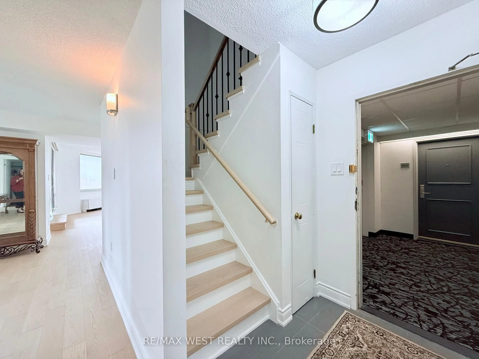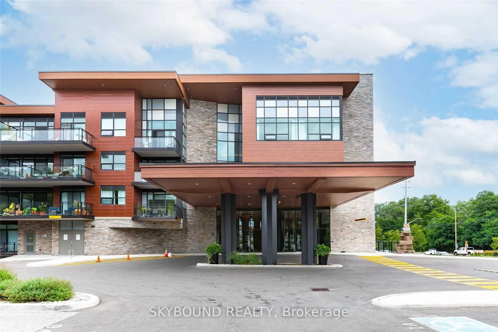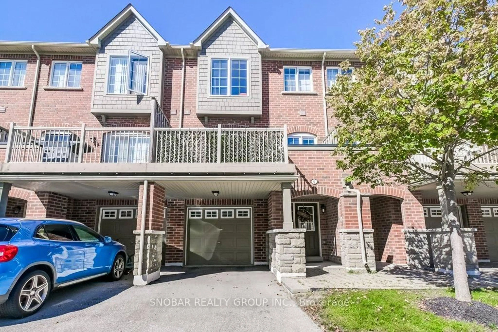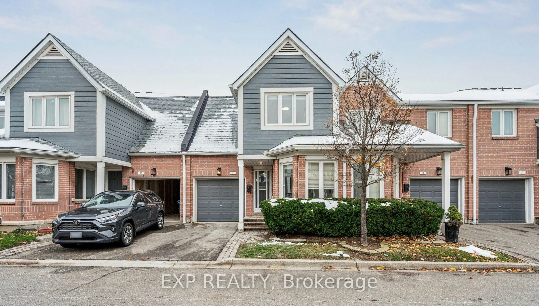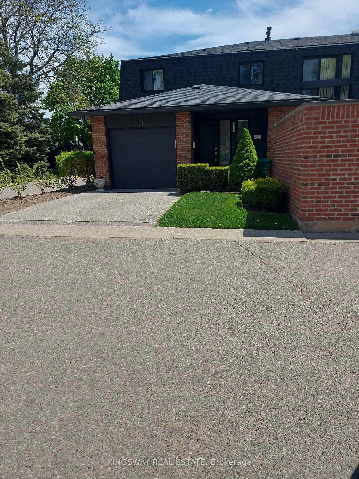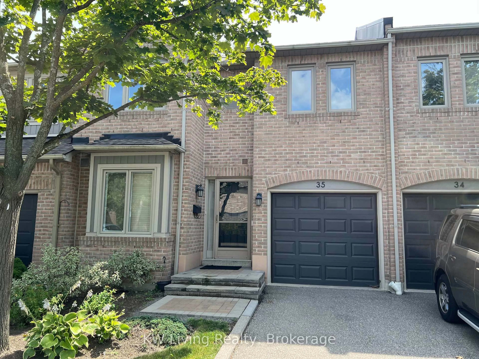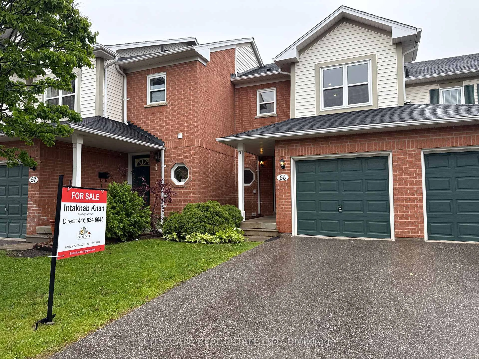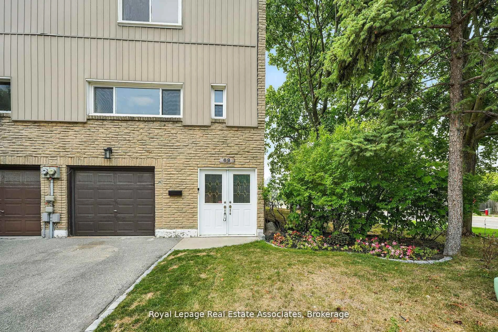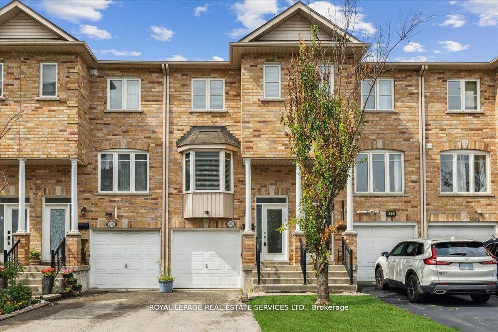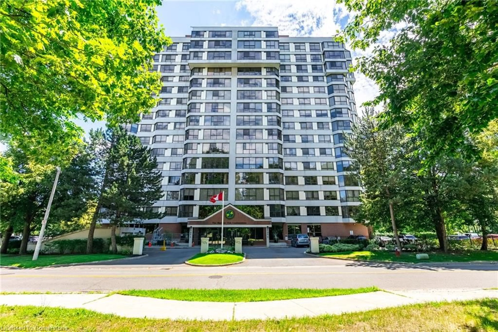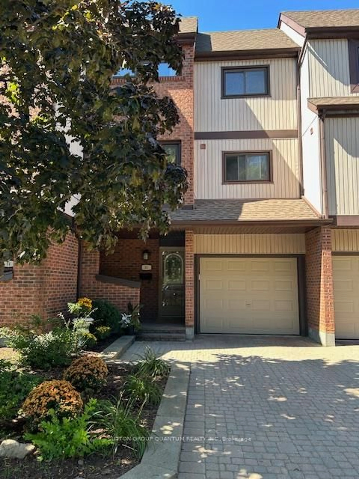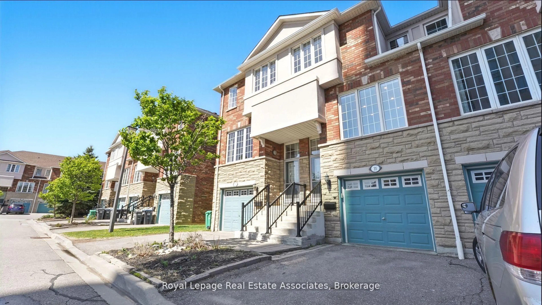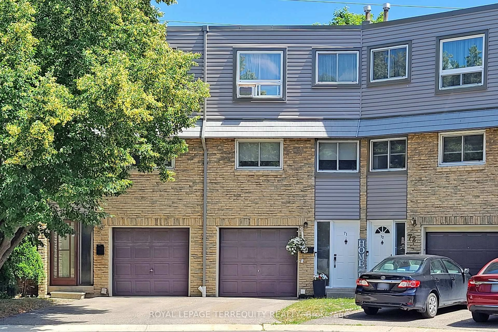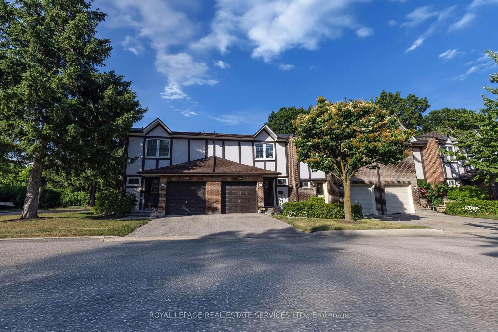220 Missinnihe Way #307, Mississauga, Ontario L5H 0A9
Contact us about this property
Highlights
Estimated valueThis is the price Wahi expects this property to sell for.
The calculation is powered by our Instant Home Value Estimate, which uses current market and property price trends to estimate your home’s value with a 90% accuracy rate.Not available
Price/Sqft$1,063/sqft
Monthly cost
Open Calculator
Description
Step into modern lakeside living at Brightwater II, ideally located in the heart of Port Credit. This bright and contemporary 2+1 bedroom, 2-bath suite features breathtaking lake views, floor-to-ceiling windows, and a sleek open-concept layout designed for everyday comfort and effortless entertaining. A standout feature of this suite is its elevated 10' ceiling height - unique to this portion of the third floor - offering an enhanced sense of space compared to the standard 9' ceilings found in most units. The chef-inspired kitchen with a spacious island offers both style and functionality, perfect for gathering with friends or enjoying quiet mornings by the water. Enjoy resort-style amenities, including a rooftop lounge, open-air swim spa, sauna, fitness centre, and sun deck - all thoughtfully designed to enhance your daily routine. Just steps from Port Credit GO, scenic trails, and vibrant waterfront dining, this home captures the best of urban convenience and relaxed coastal living.
Property Details
Interior
Features
Main Floor
Living
4.21 x 3.07Window Flr to Ceil / hardwood floor / W/O To Balcony
Kitchen
4.57 x 3.99Combined W/Dining / Centre Island / Stone Counter
Primary
3.02 x 2.74Large Window / W/I Closet / 3 Pc Ensuite
Dining
4.57 x 3.99Combined W/Kitchen / hardwood floor
Exterior
Features
Parking
Garage spaces 1
Garage type Underground
Other parking spaces 0
Total parking spaces 1
Condo Details
Amenities
Bike Storage, Concierge, Gym, Party/Meeting Room, Visitor Parking
Inclusions
Property History
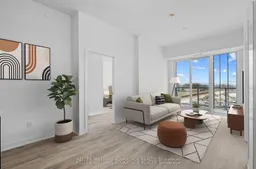 28
28