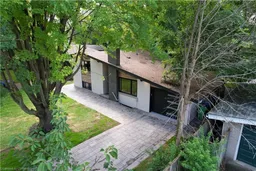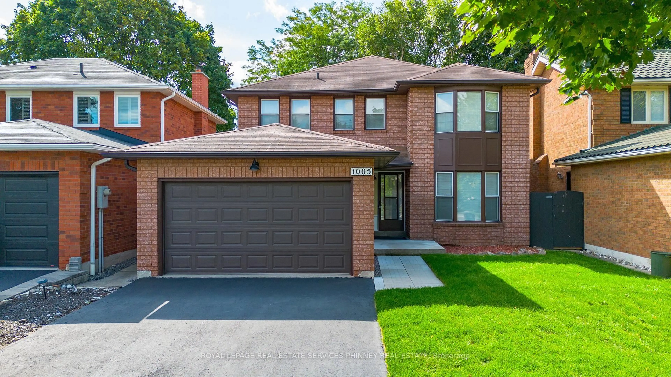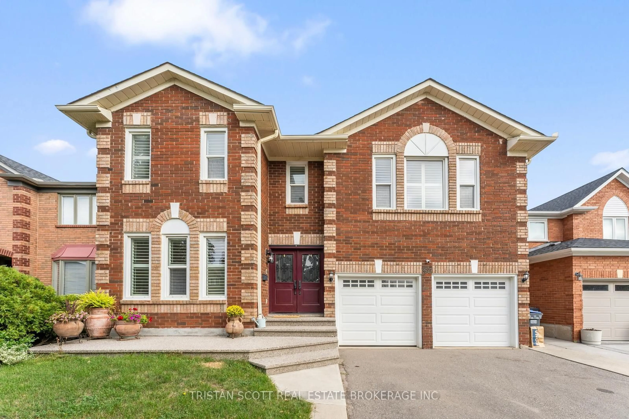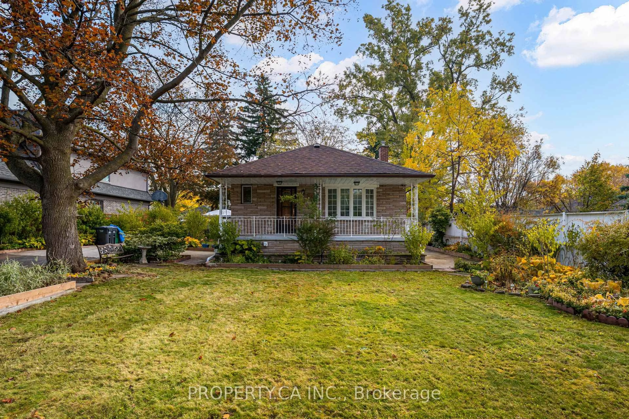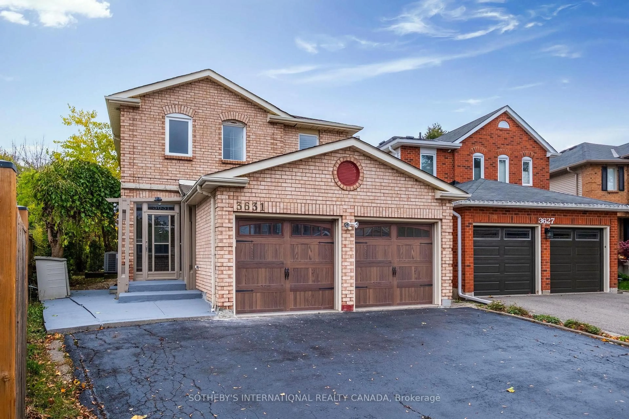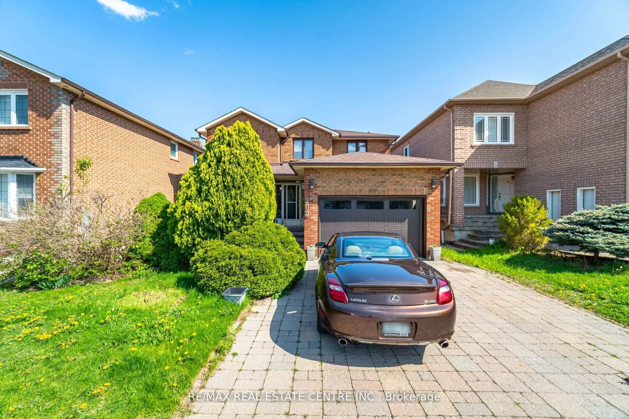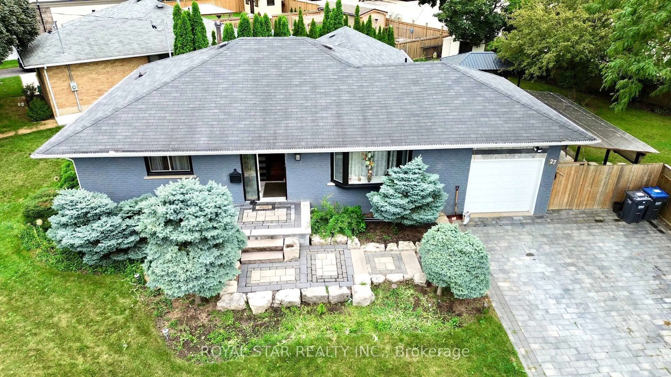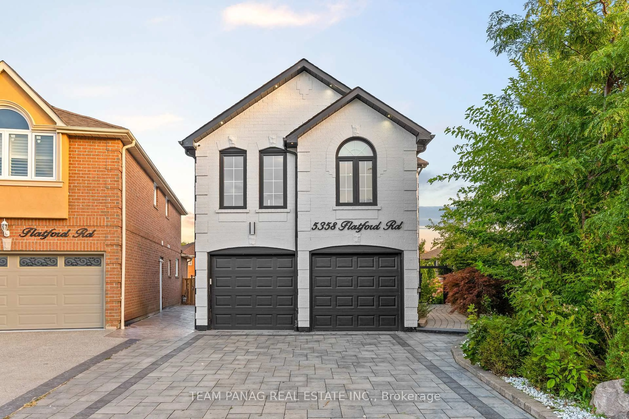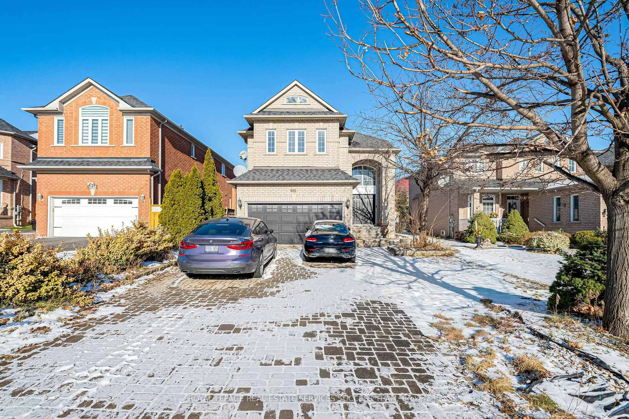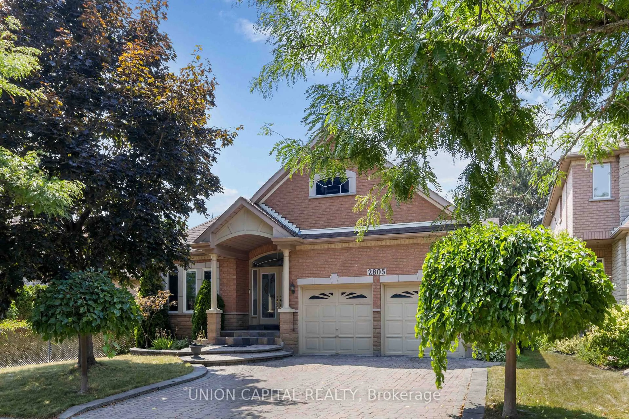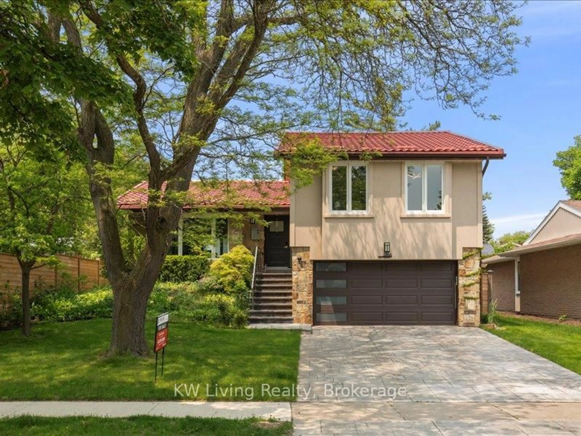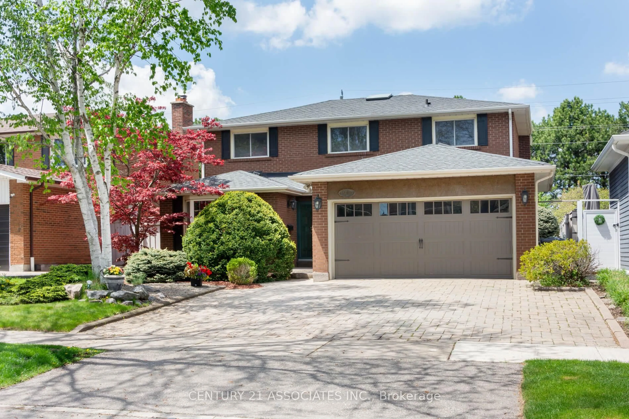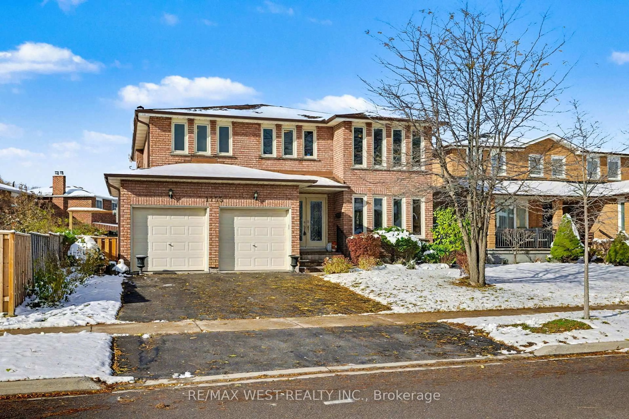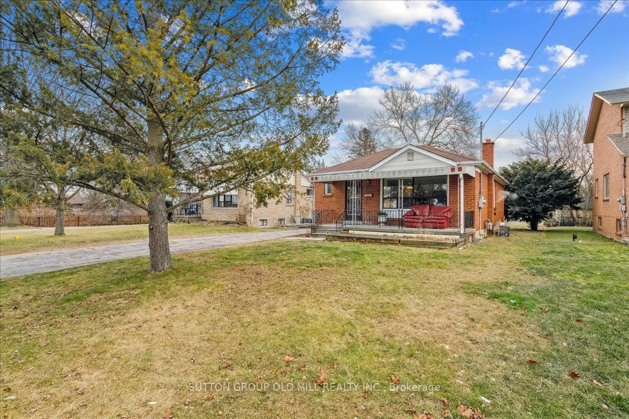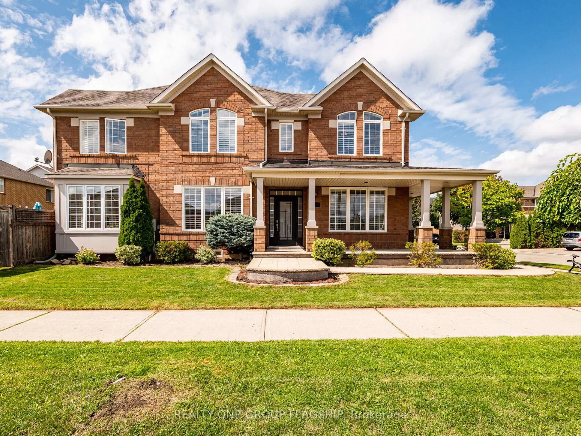This modern home is a perfect opportunity for you and your family. Located in Mississauga,
it offers excellent transportation options and proximity to schools, blending urban living
with nature.
Here are a few reasons why you should consider this home:
1. **Spacious Layout**: With 5 bedrooms—3 on the upper level, 1 in the lower level, and 1
in the basement—there’s plenty of room for the whole family.
2. **Multiple Bathrooms**: The home features 3 full bathrooms and a convenient powder room,
ensuring comfort for everyone.
3. **Modern Amenities**: Enjoy a newly renovated kitchen and updated bathrooms, providing a
fresh and inviting space.
4. **Upgraded Windows**: The newly renovated windows allow for plenty of natural light
while enhancing energy efficiency.
5. **Energy Efficiency**: A new furnace ensures lower utility costs and peace of mind.
6. **Beautifully Landscaped Garden**: The spacious garden has been meticulously landscaped
with decorative stones, making it perfect for family gatherings and outdoor enjoyment.
7. **Top Schools Nearby**: Proximity to Hillcrest Middle School, one of the area’s top
educational institutions, ensures quality education for your children.
8. **Convenient Location**: Easy access to transportation and local amenities enhances your
lifestyle.
Don’t miss this chance to own a home that meets all your family's needs!
Inclusions: Dishwasher,Dryer,Garage Door Opener,Range Hood,Stove,Washer
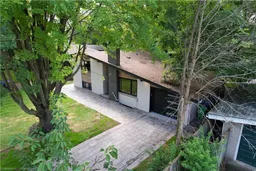 31
31