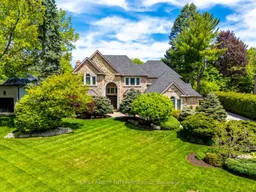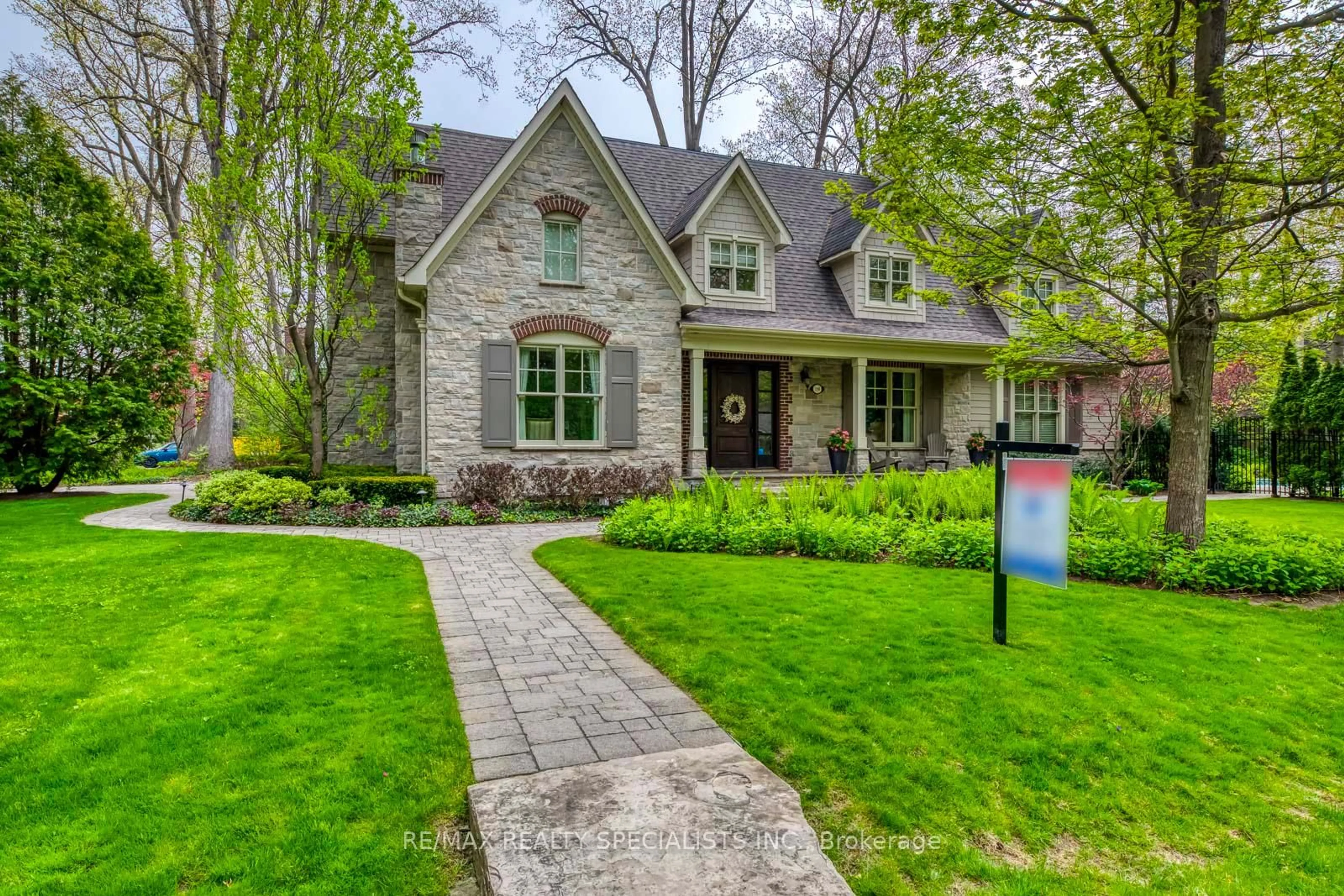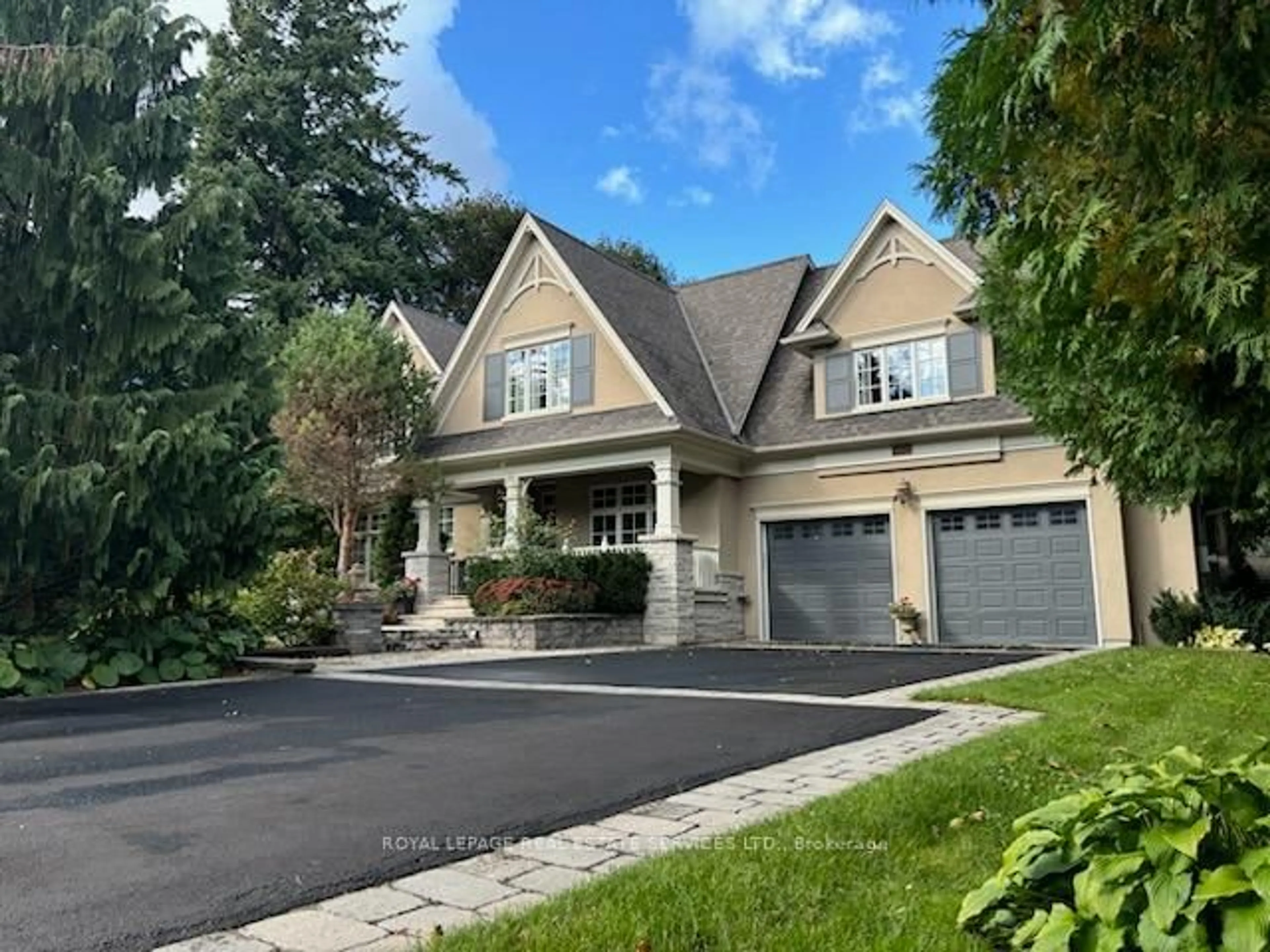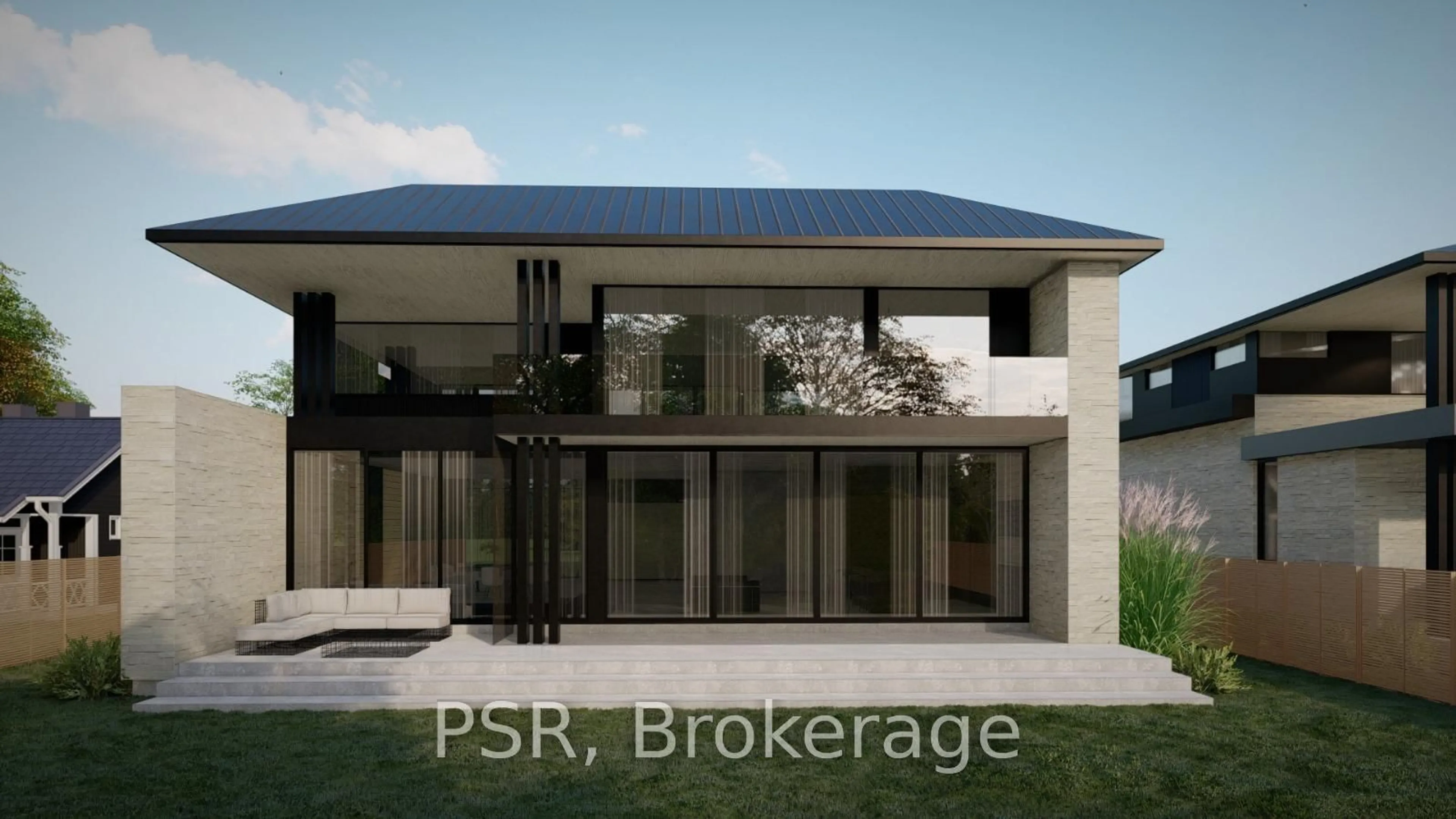Welcome To An Exquisite Custom-Built Residence Nestled In The Prestigious Lorne Park Neighbourhood. Perfectly Positioned On A Serene 95 X 144 Ft Tree-Lined Lot, This Remarkable 2-Storey Home Boasts Over 5,700 Sqft Of Refined Living Space, Offering 4 Bedrooms, 5 Bathrooms, And A One-Of-A-Kind Central Staircase That Elegantly Spans Three Levels. Meticulously Designed And Renovated From Top To Bottom, Every Detail Of This Home Exudes Sophistication, Comfort, And Functionality. The Professionally Landscaped Front Yard Leads To A Stately Façade Featuring A 6-Car Driveway, 3-Car Garage, Covered Porch, And A Striking Stone Staircase. Inside, The Main Floor Offers A Seamless Blend Of Grandeur And Comfort With Oak Hardwood Floors, Custom Cornice Mouldings, And Built-In Speakers Throughout. The Formal Dining Room Is Ideal For Elegant Entertaining, While The Sunlit Living And Family Rooms Each Showcase A Gas Fireplace And Custom Millwork. A Main Floor Office, Mud Room With Dog Spa, And A Stylish Powder Room Add To The Homes Thoughtful Layout. The Gourmet Kitchen Is A Chef's Dream With Premium Appliances, Quartz Countertops, An Oversized Island, And Access To A Butler Pantry And Integrated Breakfast Area. Upstairs, The Primary Suite Impresses With A Spa-Inspired 5-Piece Ensuite And Custom Walk-In Closet. Three Additional Bedrooms Offer Ample Space, Storage, And Beautifully Appointed Bathrooms. The Fully Finished Lower Level Is An Entertainer's Dream Featuring A Spacious Recreation Room With Electric Fireplace, Wet Bar, Wine Cellar, Gym, Second Office, And A Full Bathroom. Step Outside To A Resort-Like Backyard Oasis Complete With A Saltwater Pool, Waterfall, Cabana With 2-Piece Bath, Pergola, Outdoor Kitchen, And Multiple Seating Areas - Perfect For Family Fun And Unforgettable Gatherings. With Top-Rated Schools, Transit, Golf Clubs, Marinas, And Amenities Nearby, This Stunning Home Delivers Luxury Living In One Of Mississauga's Most Sought-After Communities.
Inclusions: Please See Attached Features & Inclusions
 50
50





