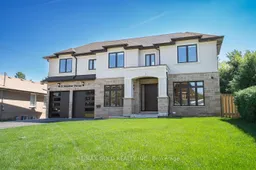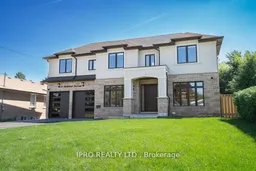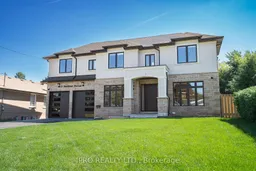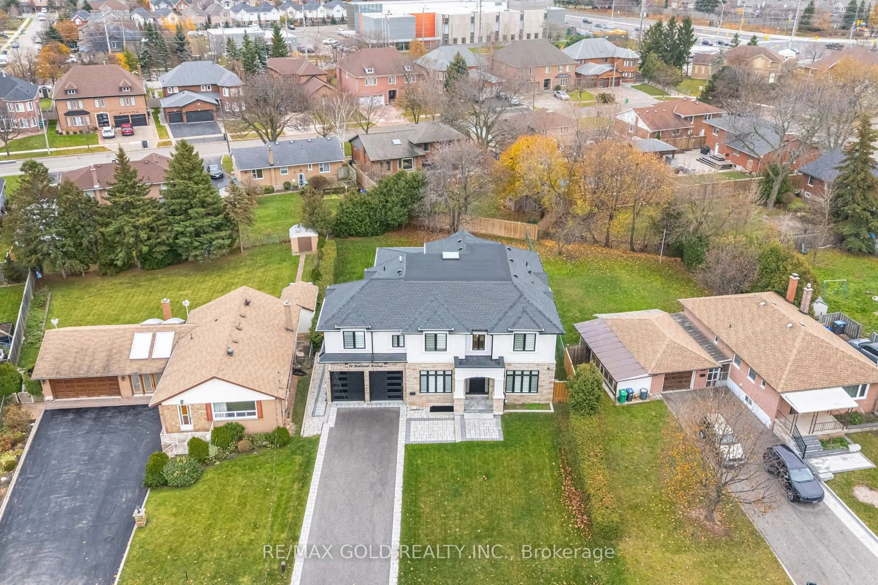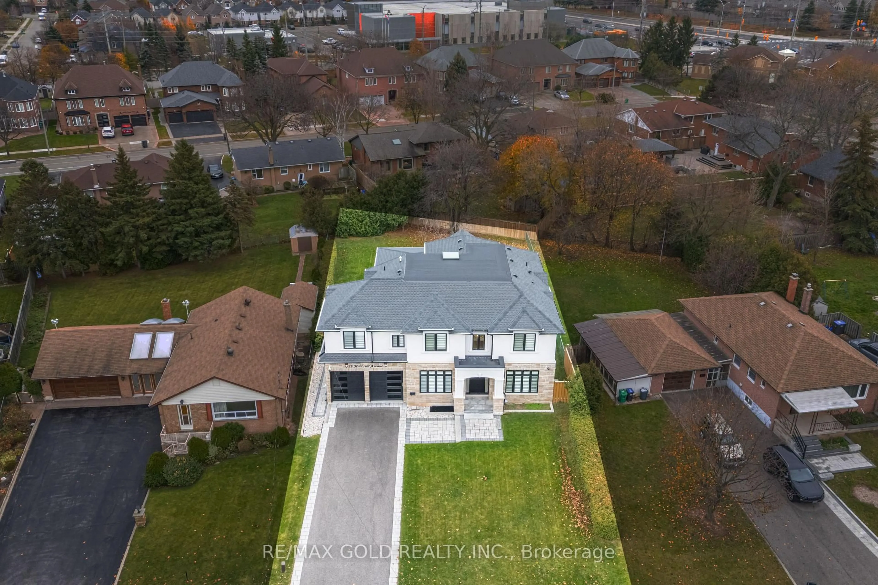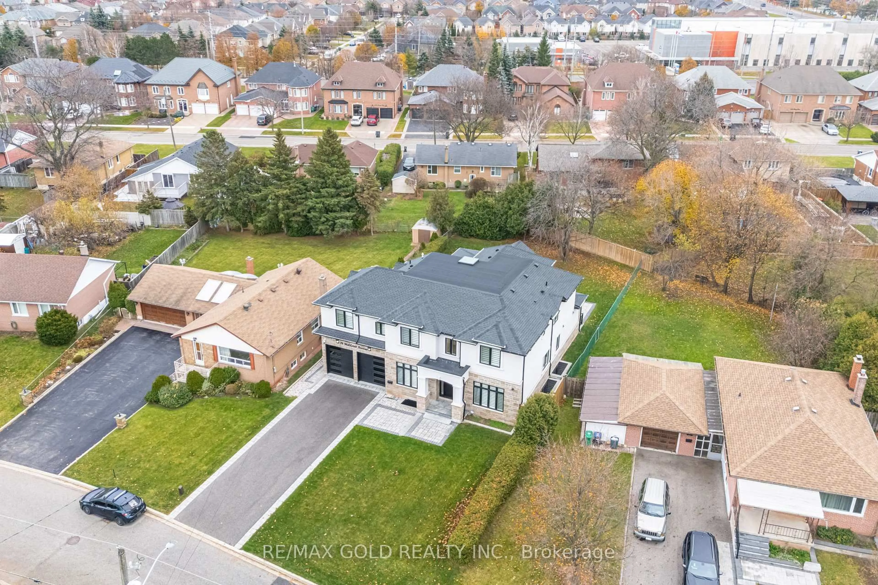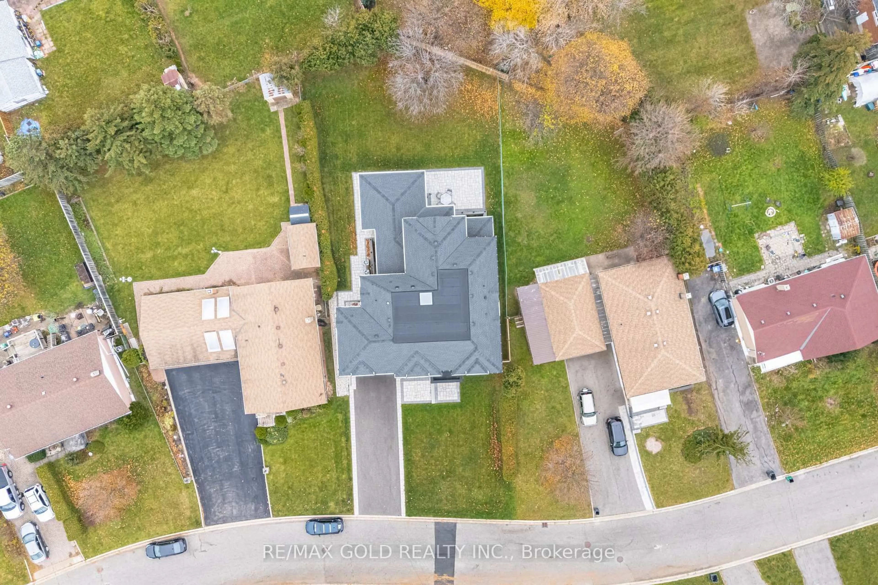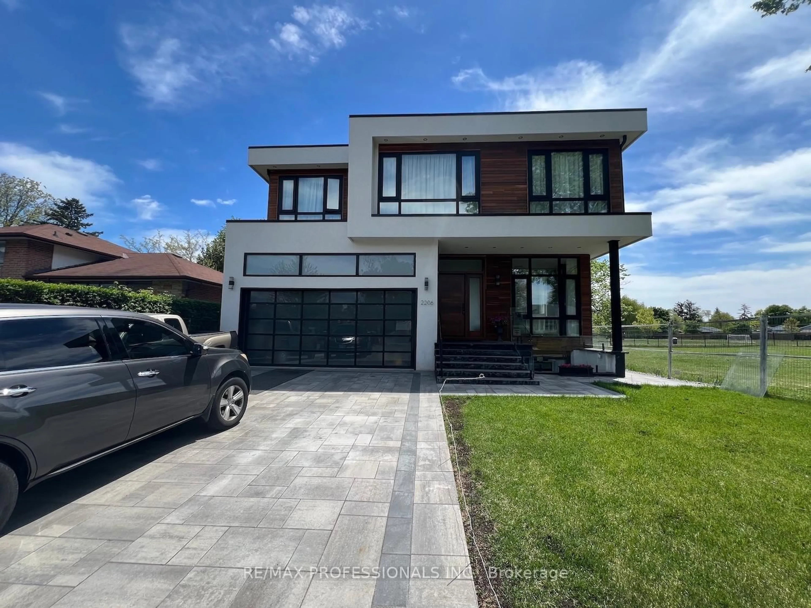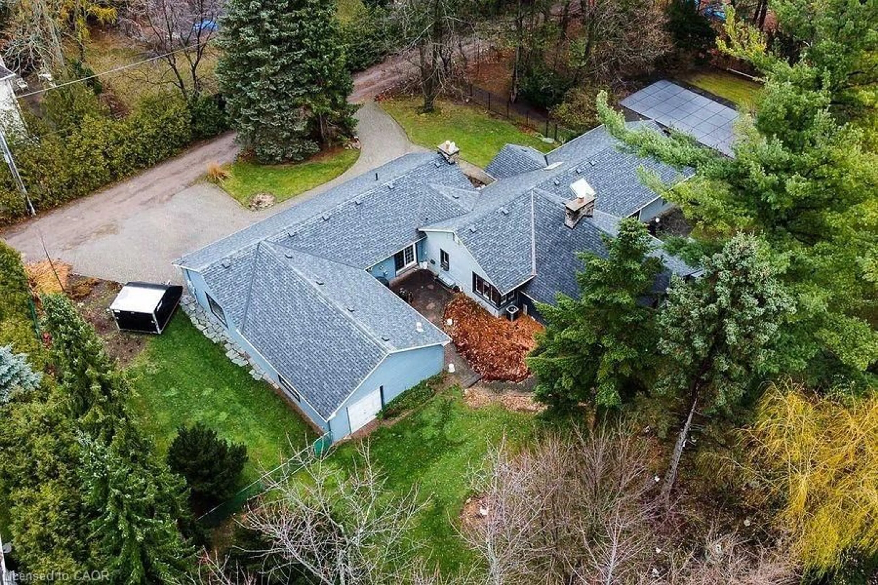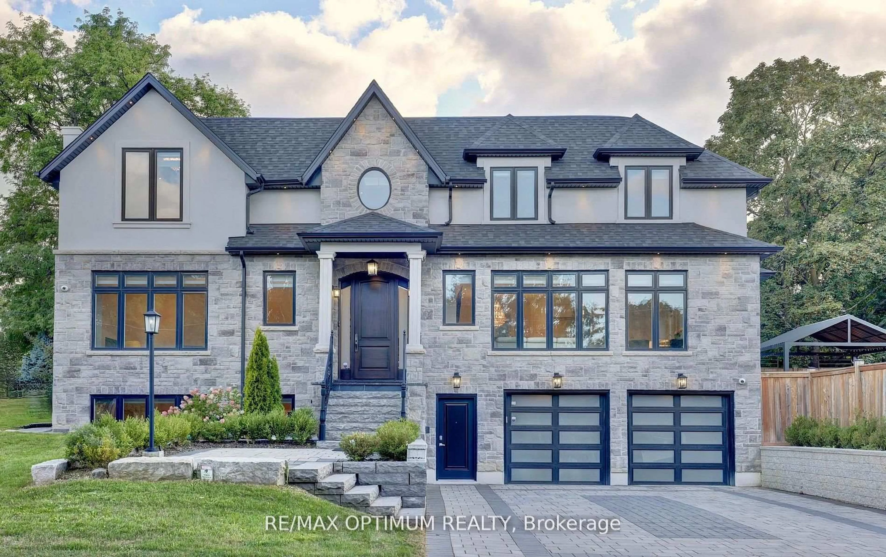19 Maldaver Ave, Mississauga, Ontario L5M 1W4
Contact us about this property
Highlights
Estimated valueThis is the price Wahi expects this property to sell for.
The calculation is powered by our Instant Home Value Estimate, which uses current market and property price trends to estimate your home’s value with a 90% accuracy rate.Not available
Price/Sqft$871/sqft
Monthly cost
Open Calculator
Description
Nestled in the prestigious Streetsville, custom-built home offers over 6300 sq ft of meticulously designed living space with exquisite finishes throughout. This stunning House is perfect for a busy family, Tis stunning 4+1 bedroom, 6-bathroom offering four spacious bedrooms on the 2nd floor All with 3Pc En-suite, each with walk-in closets. The Huge master suite With5Pc En-suite with heated floors, Large W/I closets. The gourmet kitchen boasts Thermador appliances, breakfast area and a massive pantry. A Large Spice Kitchen with all the appliances. A large, functional mudroom and 2nd floor laundry room provide ample storage and convenience for everyday living. The home also includes a Two-car garage and additional storage. The fully finished lower level is an entertainers dream, boasting a custom bar, a home gym, a home theatre, and a spacious recreation room with a walk-up backyard. Outdoor living is redefined with A covered Porch and interlock Patio, built-in speakers, a Built-in gas BBQ & a fire table connection. House includes a 6 Zone built in speaker system, Led Strip Light throughout and other upgrades, this home seamlessly blends luxury, comfort , and practicality, making it the perfect place for your family to create lasting memories.
Property Details
Interior
Features
Main Floor
Family
5.48 x 5.79Fireplace / Large Window / O/Looks Backyard
Br
4.26 x 3.53Large Window / Crown Moulding / 3 Pc Bath
Kitchen
5.14 x 4.16B/I Appliances / Centre Island / B/I Ctr-Top Stove
Dining
4.1 x 3.65Separate Rm / Crown Moulding / Built-In Speakers
Exterior
Features
Parking
Garage spaces 2
Garage type Attached
Other parking spaces 4
Total parking spaces 6
Property History
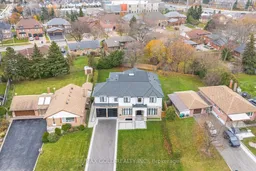 50
50