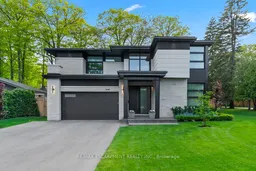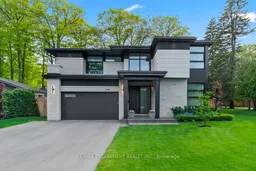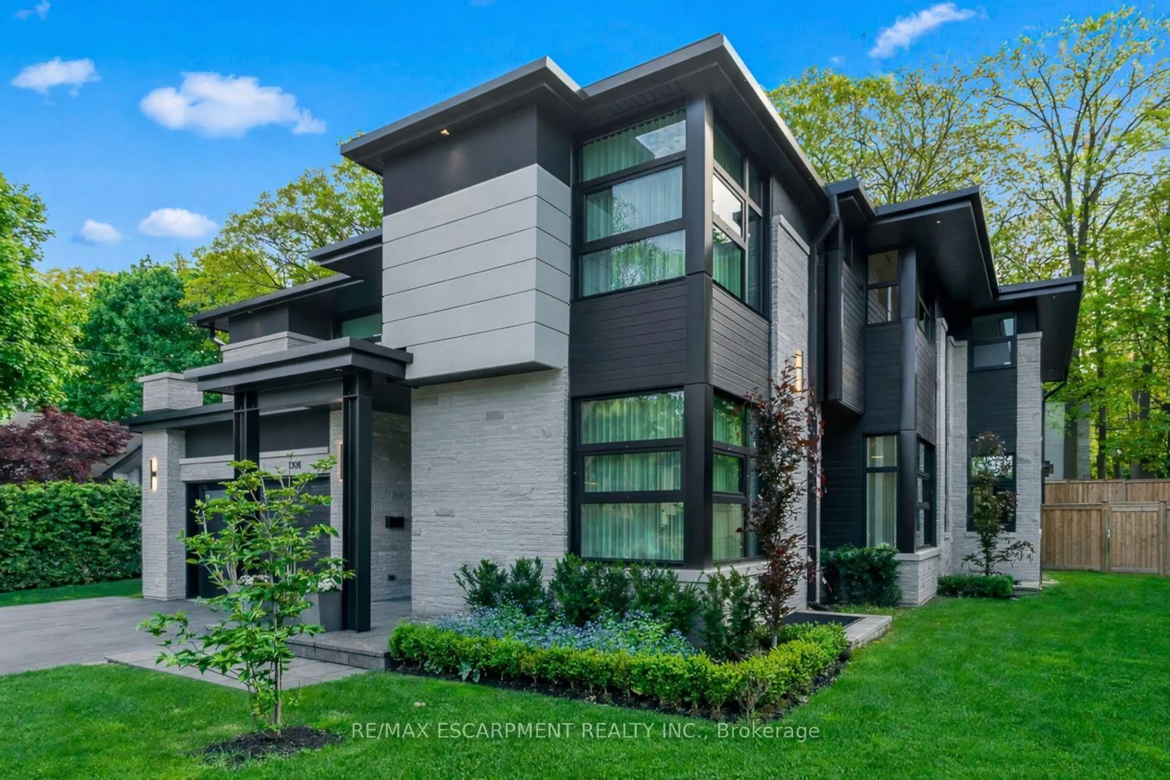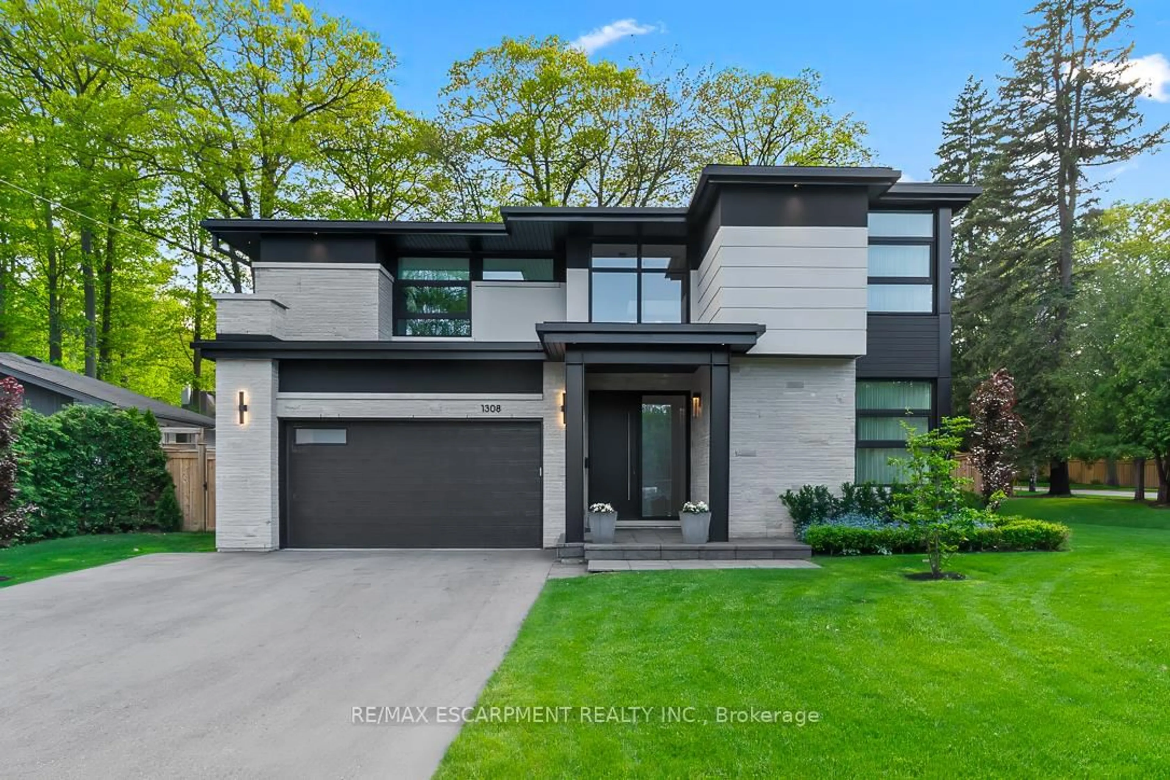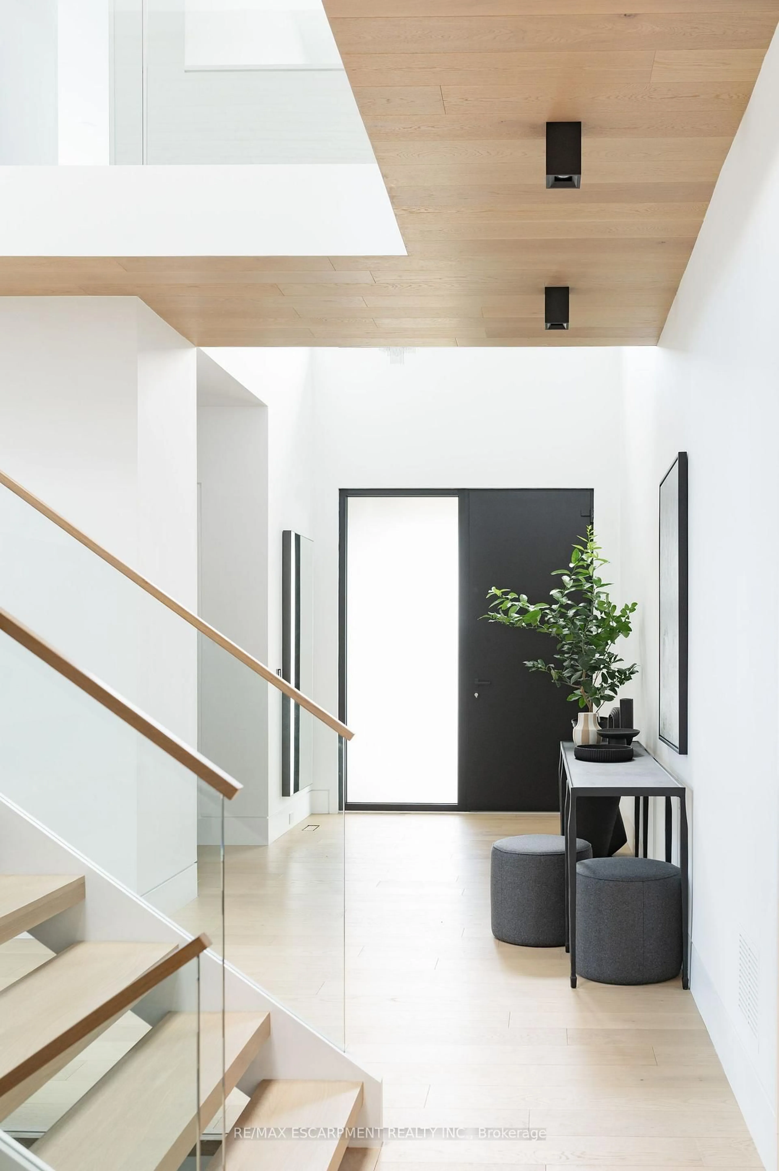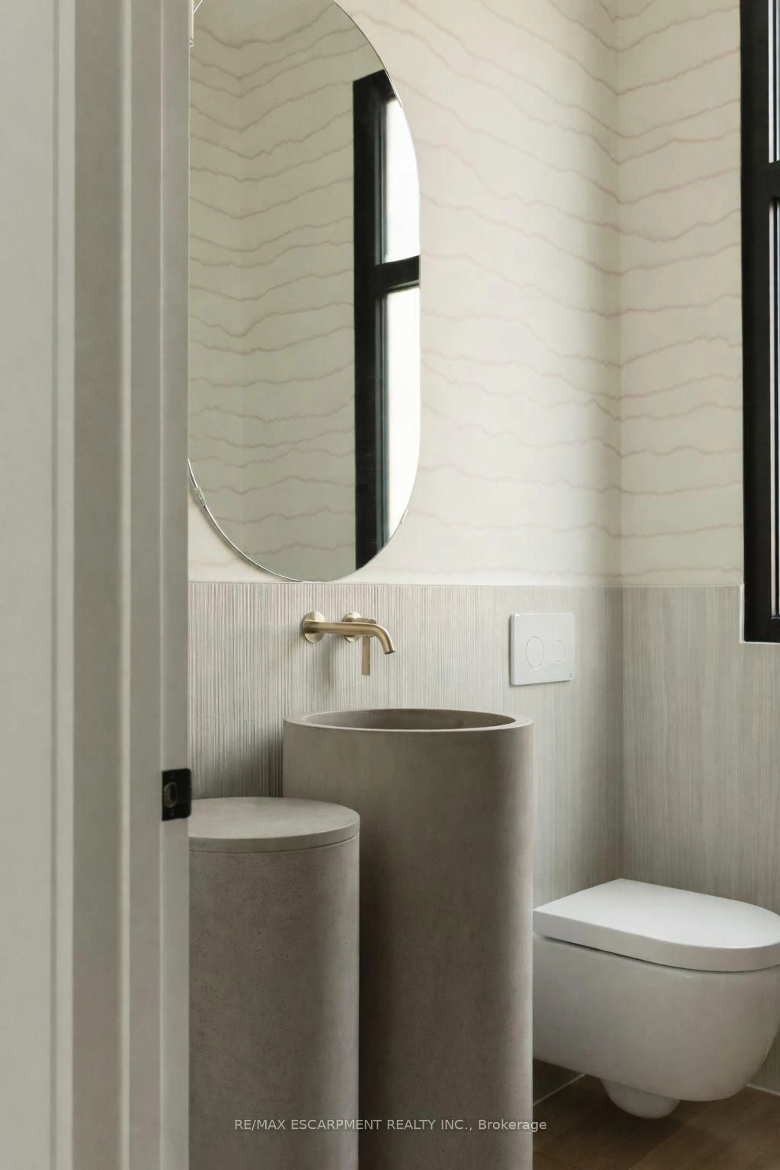1308 Greenoaks Dr, Mississauga, Ontario L5J 3A5
Contact us about this property
Highlights
Estimated valueThis is the price Wahi expects this property to sell for.
The calculation is powered by our Instant Home Value Estimate, which uses current market and property price trends to estimate your home’s value with a 90% accuracy rate.Not available
Price/Sqft$1,081/sqft
Monthly cost
Open Calculator
Description
Designed by David Small & Mello Design Group, this custom masterpiece blends timeless elegance & innovation. Set on a premium lot in the famed Whiteoaks of Jalna, this 4+1 bdr, 5-bath home offers 7,300+ sq. ft. across 3 levels. Enjoy soaring ceilings, a dramatic 3-storey staircase, wide-plank hardwood floors, and Indiana Limestone employed throughout. The chef-inspired Scavolini kitchen boasts a bold Neolith porcelain island & plenty of prep space. The dining area & living room look out to the lush, private backyard complete w/ covered Muskoka room. Each spa-like bath offers serene luxury, each w/ ensuites & the primary & second bdr offering private balconies. The lower-level suite is perfect for guests or office use adding to the versatility of the space with its full bathroom living area and storage to spare. This is a rare opportunity to own a true work of art in one of Lorne Parks most coveted pockets. Luxury Certified.
Property Details
Interior
Features
Main Floor
Foyer
5.92 x 2.51Window / Closet / hardwood floor
Kitchen
8.81 x 3.73Centre Island / Pantry / hardwood floor
Living
6.63 x 4.98Fireplace / Walk-Out / hardwood floor
Dining
7.16 x 6.48Open Concept / Walk-Out / hardwood floor
Exterior
Features
Parking
Garage spaces 3
Garage type Attached
Other parking spaces 4
Total parking spaces 7
Property History
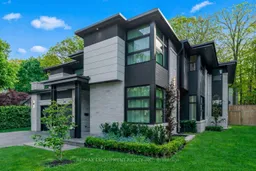 36
36