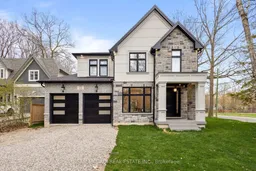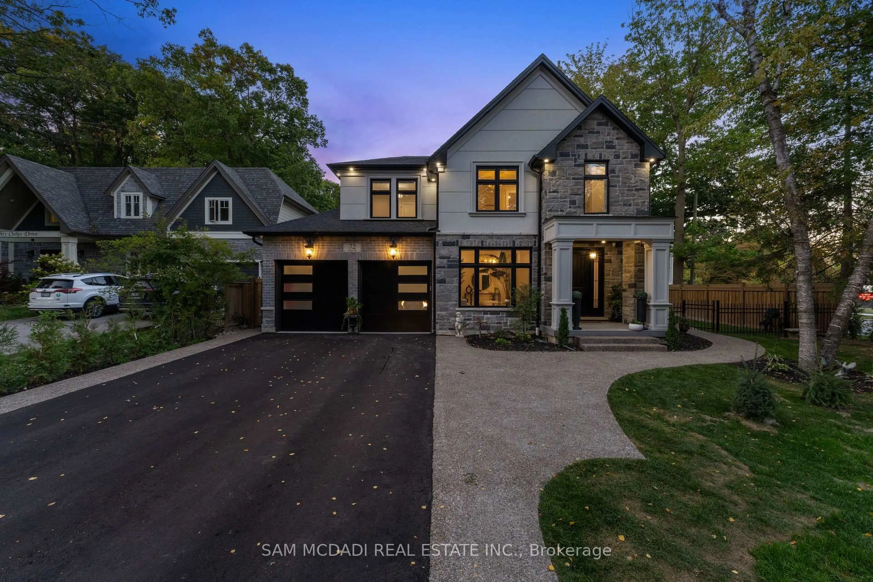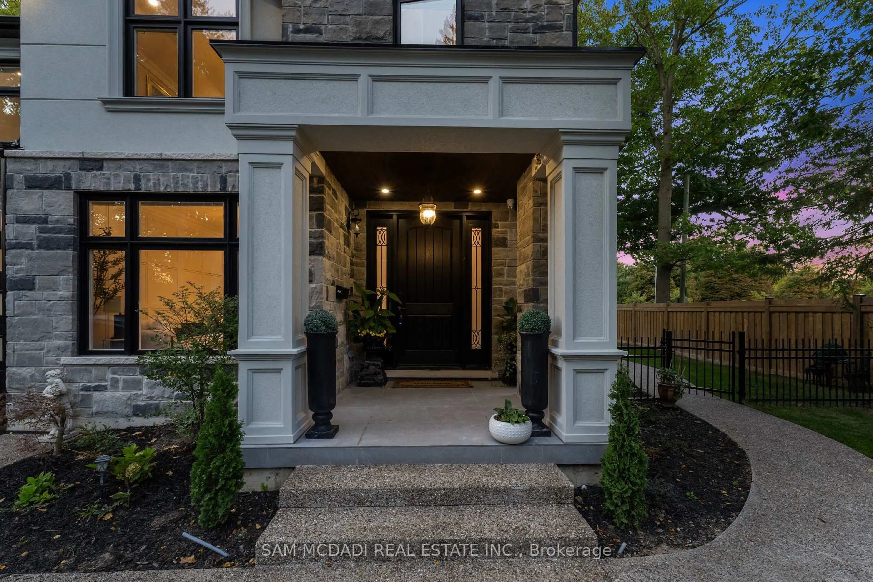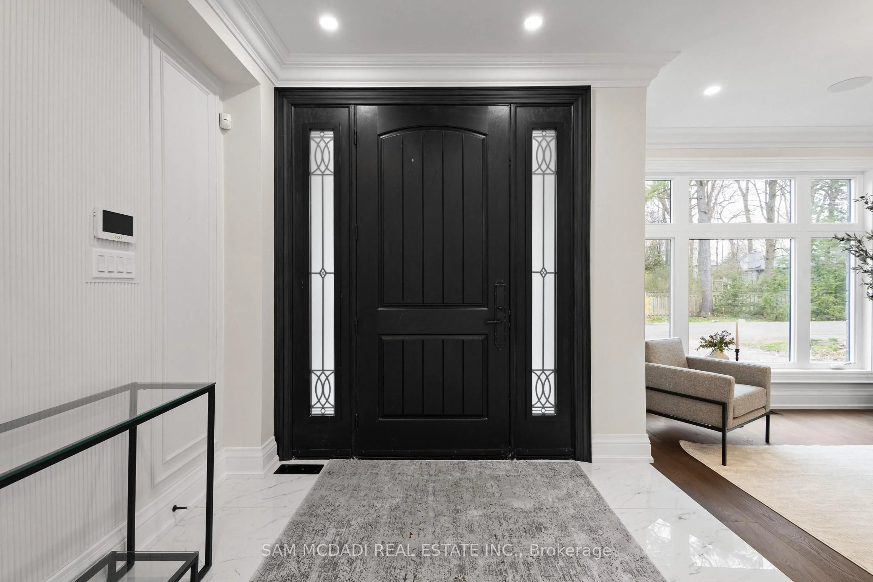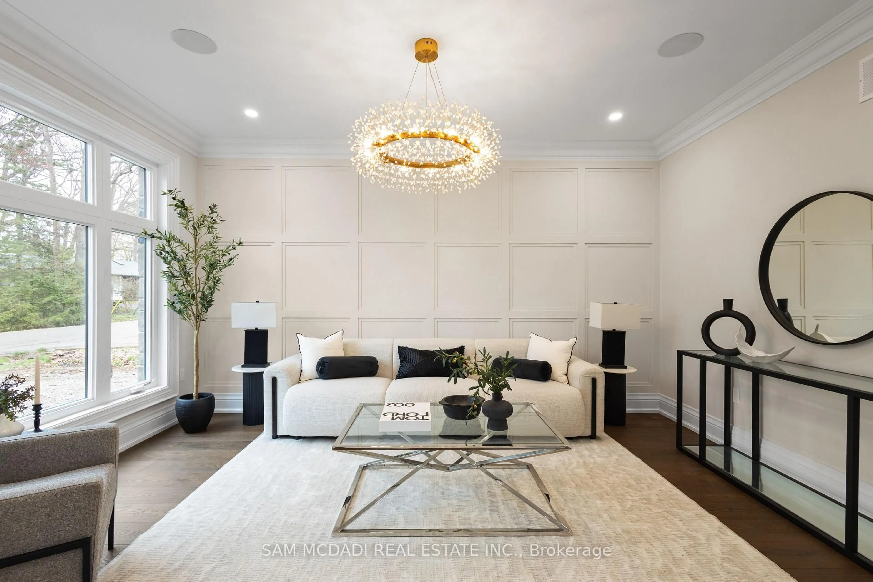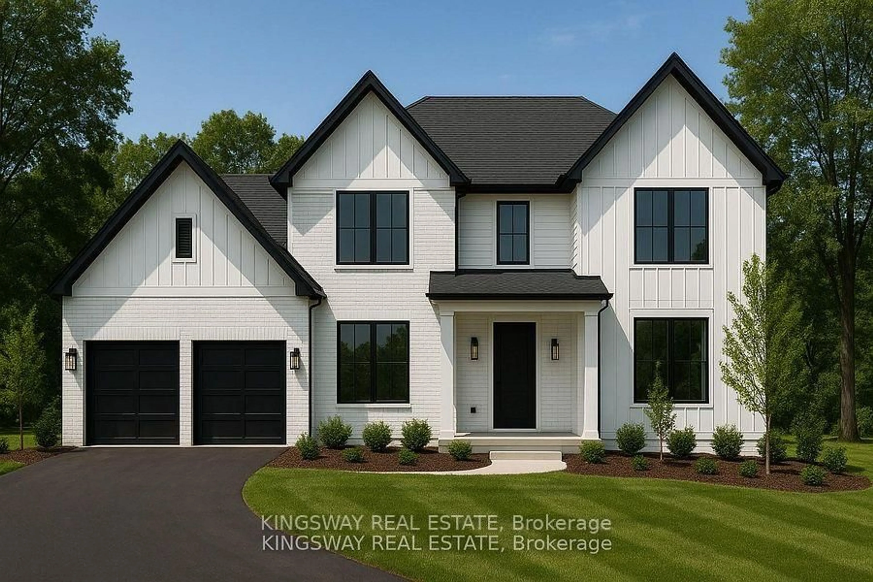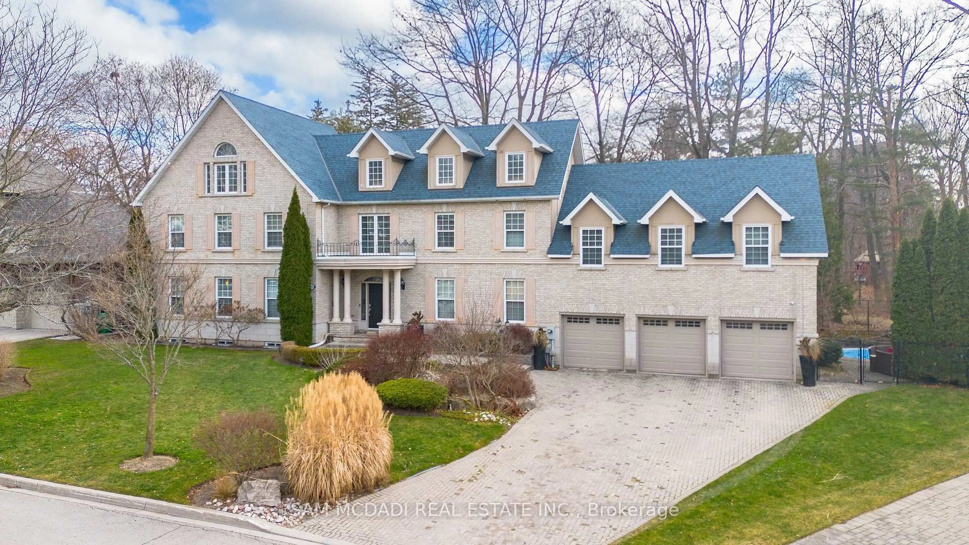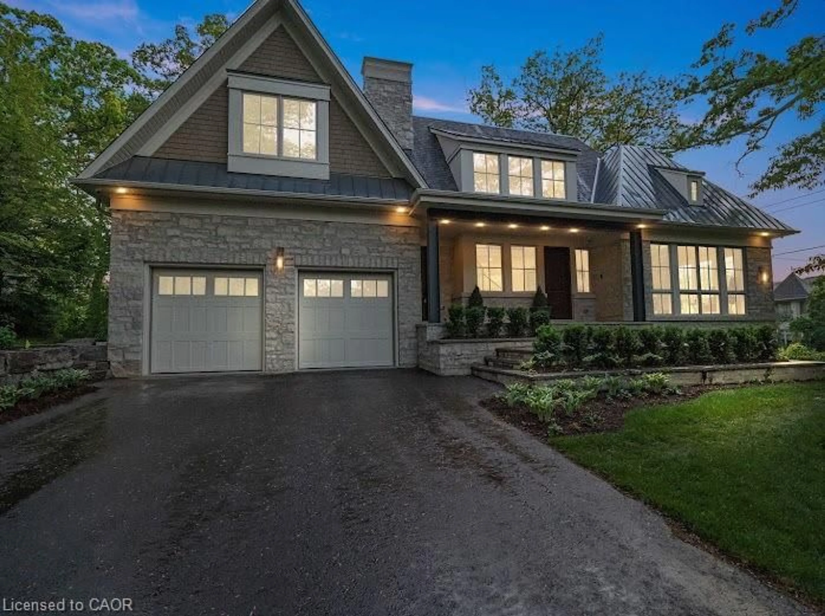72 Oakes Dr, Mississauga, Ontario L5G 3M1
Contact us about this property
Highlights
Estimated valueThis is the price Wahi expects this property to sell for.
The calculation is powered by our Instant Home Value Estimate, which uses current market and property price trends to estimate your home’s value with a 90% accuracy rate.Not available
Price/Sqft$1,238/sqft
Monthly cost
Open Calculator
Description
Discover this custom-built masterpiece in prestigious Mineola on a premium 75 x 100 ft corner lot with a walk-out basement. Designed for comfort and sophistication, this stunning residence offers 4+2 bedrooms, 5.5 bathrooms, and over 4,600 sq ft of beautifully finished living space across three levels, with excellent income potential from the lower level. Step through the front entry to soaring coffered ceilings, wide-plank engineered hardwood floors, and a floating spiral staircase wrapped in natural light. The main level integrates design and function with a built-in speaker system, Control4 wiring roughed-in, security cameras, ambient LED cove lighting, and oversized picture windows creating a warm yet modern aesthetic. The open-concept dining room offers backyard views, while the family room is anchored by a full-height book-matched fireplace wall. The chef's kitchen features an oversized waterfall quartz island, integrated paneled appliances, and custom cabinetry. Upstairs, four spacious bedrooms include walk-in closets and ensuite or semi-ensuite access. The primary suite showcases tray ceilings, ambient lighting, and a spa-inspired 5-piece ensuite with heated floors, freestanding tub, and glass shower with gold trim. The finished lower level offers two separate units. The first unit includes a private exterior entrance, two bedrooms, full bathroom, kitchen, living area, separate laundry, and storage - ideal for multi-generational living or rental income to supplement mortgage payments. The second unit provides extended living space with a wet bar, recreation room, and full bathroom. Two cold rooms provide additional storage and functionality. Exterior highlights include a double garage, professionally landscaped grounds, and a private driveway for convenient parking. Situated in a prime location close to top-rated public and private schools including Mentor College, waterfront parks/trails, quick access to the QEW, Highway 403 and more!
Property Details
Interior
Features
Main Floor
Kitchen
5.89 x 4.24B/I Appliances / Centre Island / Quartz Counter
Dining
4.26 x 3.39O/Looks Backyard / Pot Lights / Built-In Speakers
Family
3.87 x 5.1Fireplace / Coffered Ceiling / hardwood floor
Living
3.34 x 4.77Wainscoting / Pot Lights / hardwood floor
Exterior
Features
Parking
Garage spaces 2
Garage type Attached
Other parking spaces 4
Total parking spaces 6
Property History
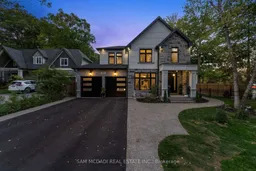 50
50