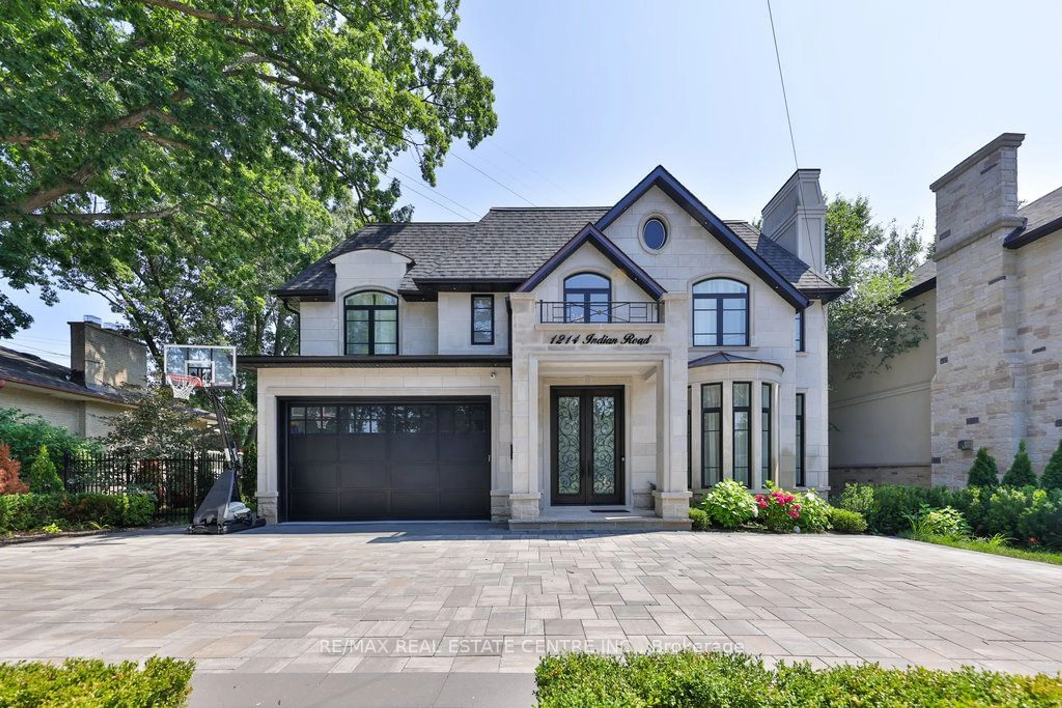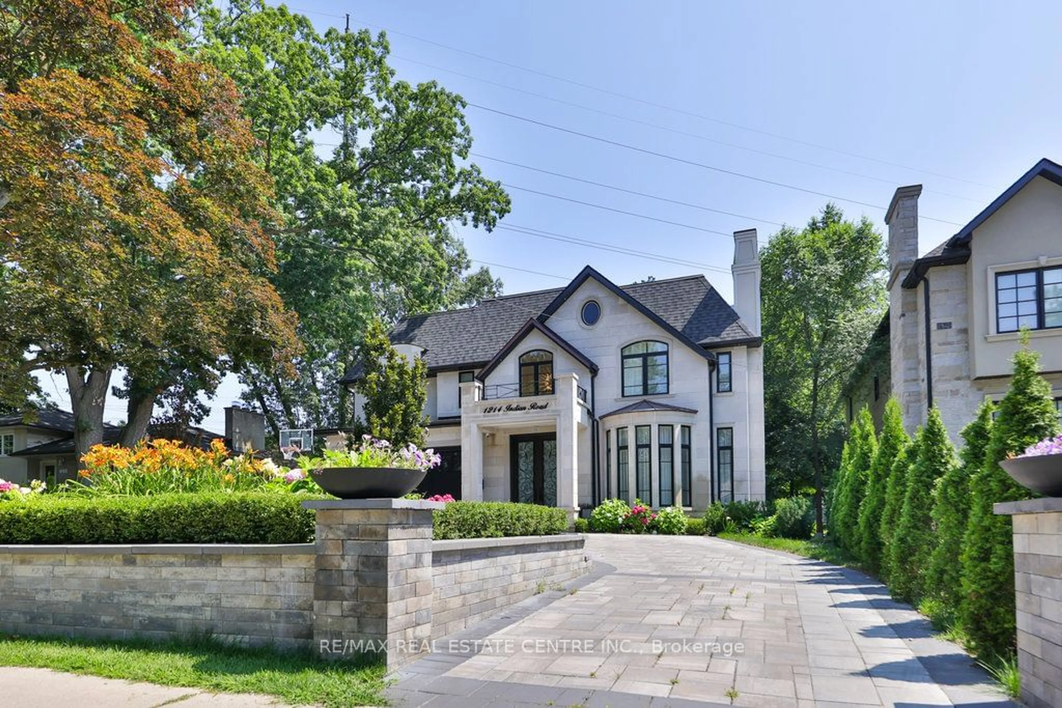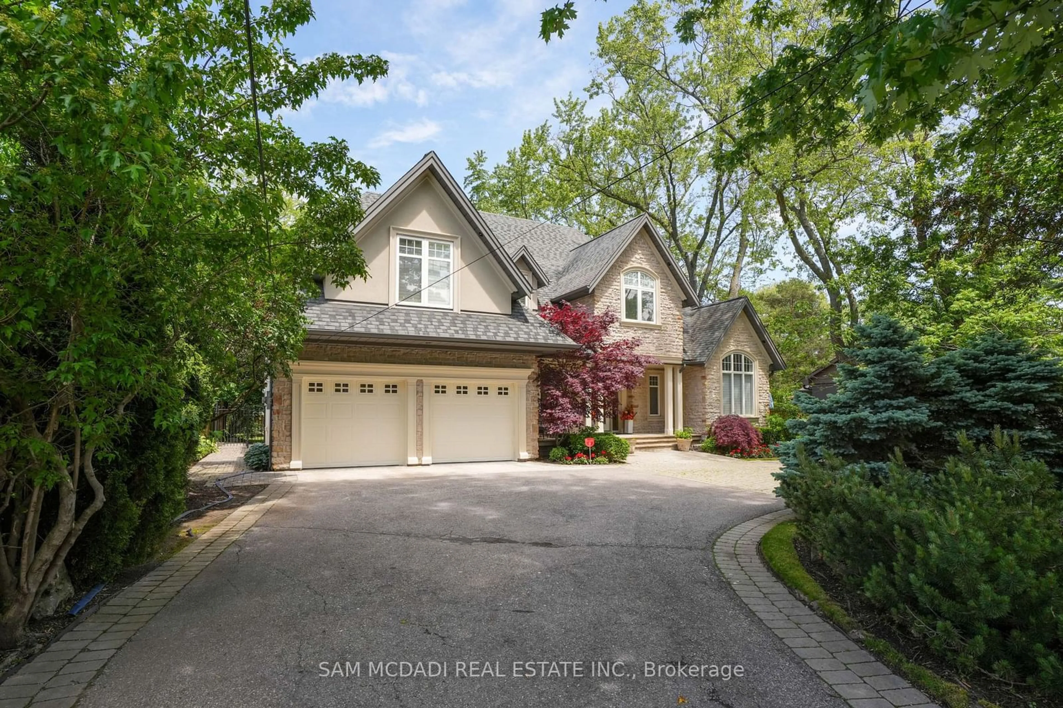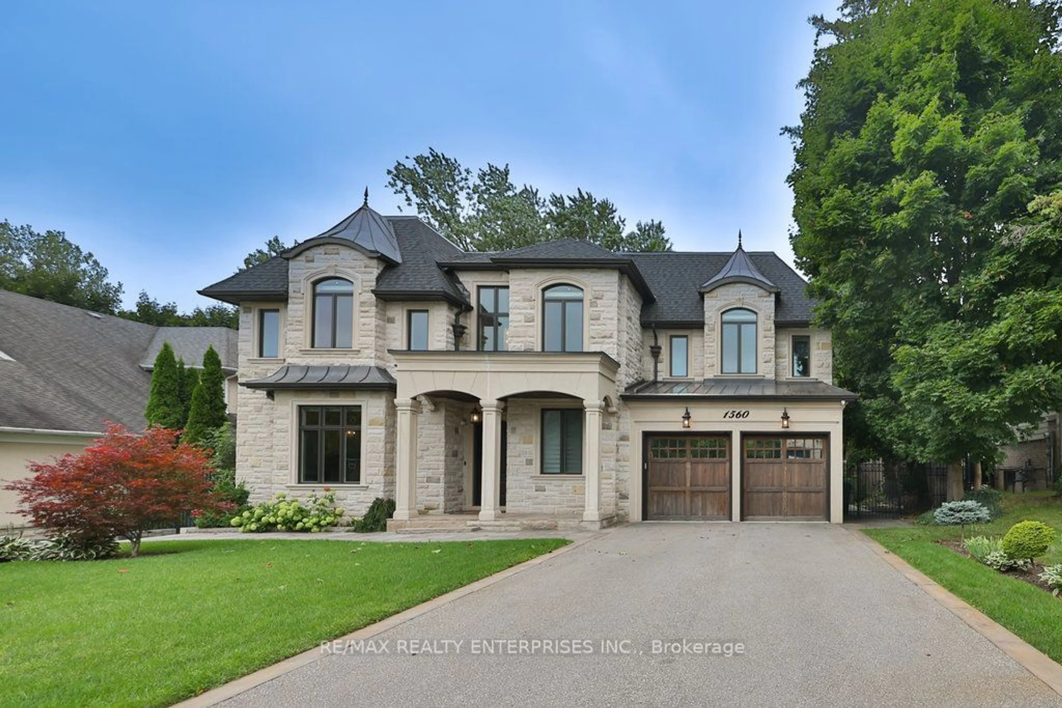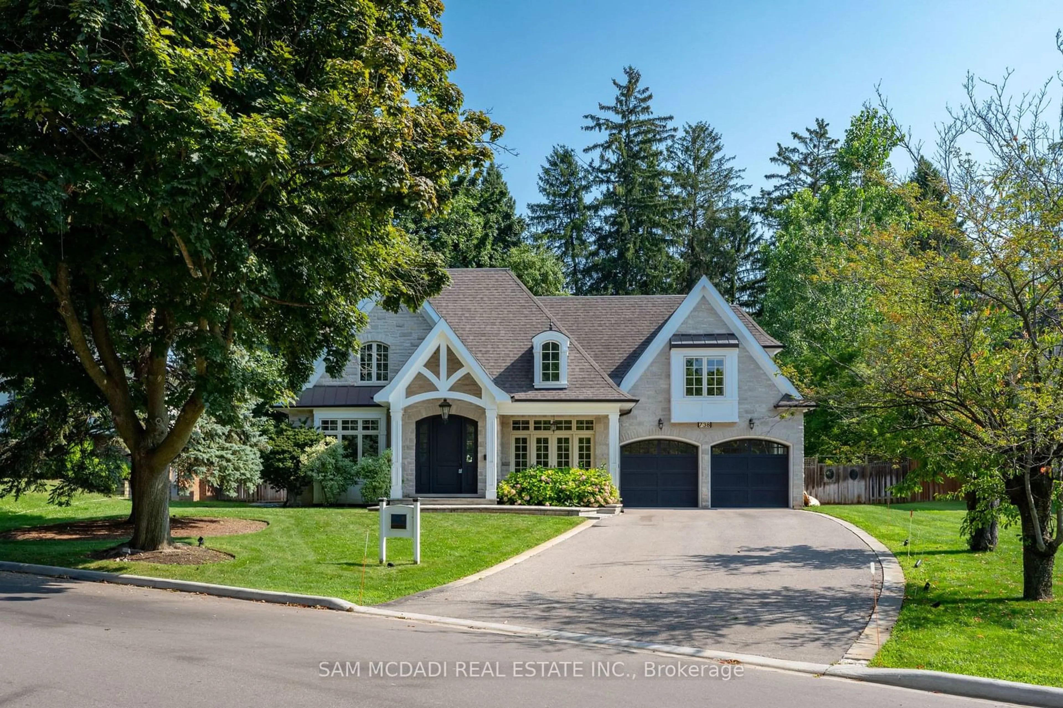1214 Indian Rd, Mississauga, Ontario L5H 1R9
Contact us about this property
Highlights
Estimated ValueThis is the price Wahi expects this property to sell for.
The calculation is powered by our Instant Home Value Estimate, which uses current market and property price trends to estimate your home’s value with a 90% accuracy rate.Not available
Price/Sqft$1,525/sqft
Est. Mortgage$26,970/mo
Tax Amount (2023)$18,142/yr
Days On Market92 days
Description
Located in the serene city of Lorne Park, this designer home comes with approximately 5500 sqft of luxurious living space and was stunningly built to stand the test of time, transitional details with custom designed chandeliers and over 23 ft coffered ceilings on the main floor. The exquisite attention to details and spatial planning flows beautifully within the home. A Premium 140 Ft lot with your own personal backyard oasis.**** EXTRAS **** Appliances, hot water tank, heated floors, light fixtures, lutron smart system sprinkler system.
Property Details
Interior
Features
Main Floor
Living
3.96 x 4.66Floor/Ceil Fireplace / Marble Fireplace / Crown Moulding
Dining
3.35 x 4.66Marble Fireplace / 2 Way Fireplace / Mirrored Ceiling
Family
5.20 x 4.66Window Flr to Ceil / Marble Floor / Mirrored Walls
Kitchen
4.88 x 4.66Marble Floor / Crown Moulding / W/O To Porch
Exterior
Features
Parking
Garage spaces 2
Garage type Attached
Other parking spaces 7
Total parking spaces 9
Property History
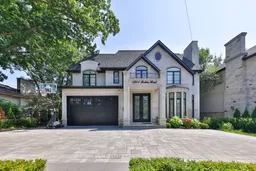 24
24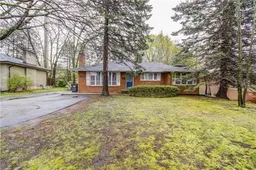 20
20Get up to 0.5% cashback when you buy your dream home with Wahi Cashback

A new way to buy a home that puts cash back in your pocket.
- Our in-house Realtors do more deals and bring that negotiating power into your corner
- We leverage technology to get you more insights, move faster and simplify the process
- Our digital business model means we pass the savings onto you, with up to 0.5% cashback on the purchase of your home
