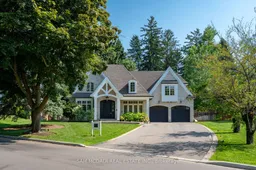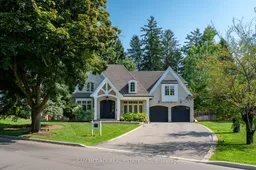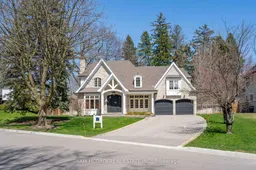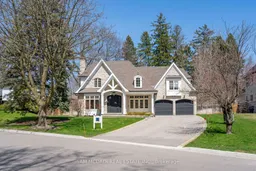Welcome to Lorne Park's esteemed enclave with this custom built residence offering a refined interior spanning over 7,500 square feet total and seamlessly incorporating luxury with comfort in every detail. As you step into the front foyer, you're welcomed with prodigious living spaces adorned with meticulous craftsmanship, 10 foot ceilings, and exquisite marble and hardwood floors flowing gracefully throughout every inch of this home. Carefully curated with entertainment in mind, the chef's gourmet kitchen boasts Carrara marble countertops with high-end appliances, and seamlessly blends into the luxurious dining room via the butler's servery. Elegant living room with wood burning fireplace sets the perfect ambiance for an evening soiree with guests. Retreat to one of four spacious bedrooms with their own captivating design details and ensuites designed with Carrara marble counters and electric heated floors. The owners suite is a sanctuary in and of itself designed with a gas fireplace, a private balcony overlooking the meticulous grounds, a luxurious walk-in closet with wet bar, and a 5pc ensuite boasting heated floors, freestanding jacuzzi tub, and a steam shower. Venture to the lower level with a plethora of entertainment options including a gym, a large rec room, a wine cellar or cigar room, 2 additional bedrooms, a 3pc bath and ample storage space. The exterior is just as breathtaking as the interior, with beautifully landscaped grounds boasting an in-ground pool, a covered patio and bbq station, a kitchenette, a bathroom with shower, and 3 exterior cameras for added security. An absolute must see! **EXTRAS** If design wasn't enough, this mesmerizing home is also located minutes from breathtaking waterfront trails, Port Credit's restaurants and boutiques, the Go station, the QEW, amazing public and private schools, hospitals, and more!
Inclusions: For a list of inclusions, please download attached feature sheet.







