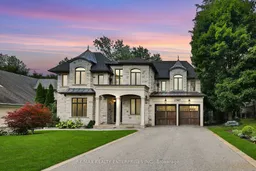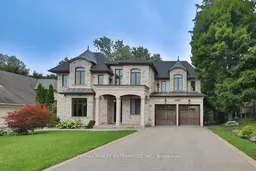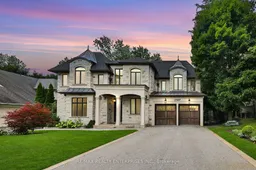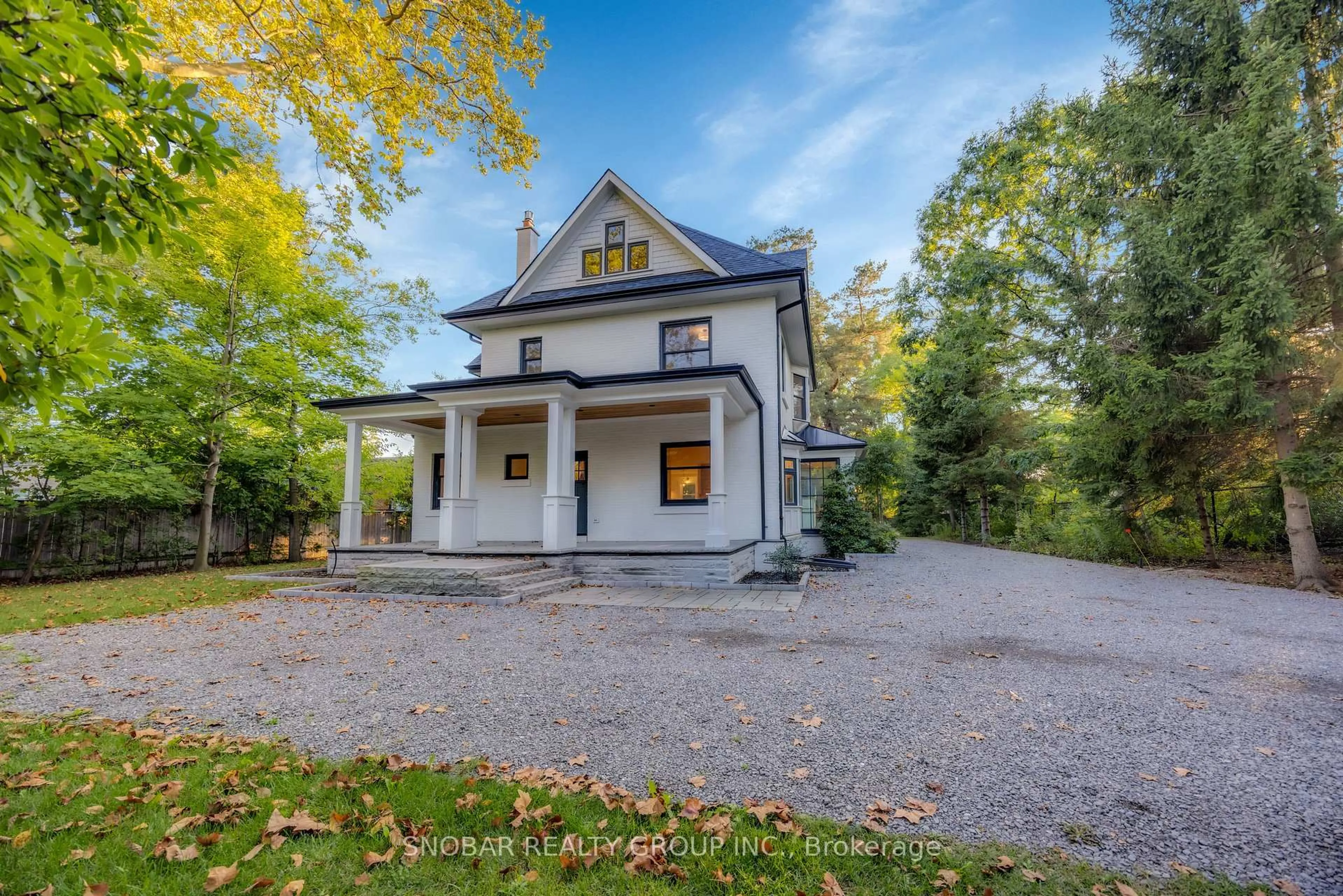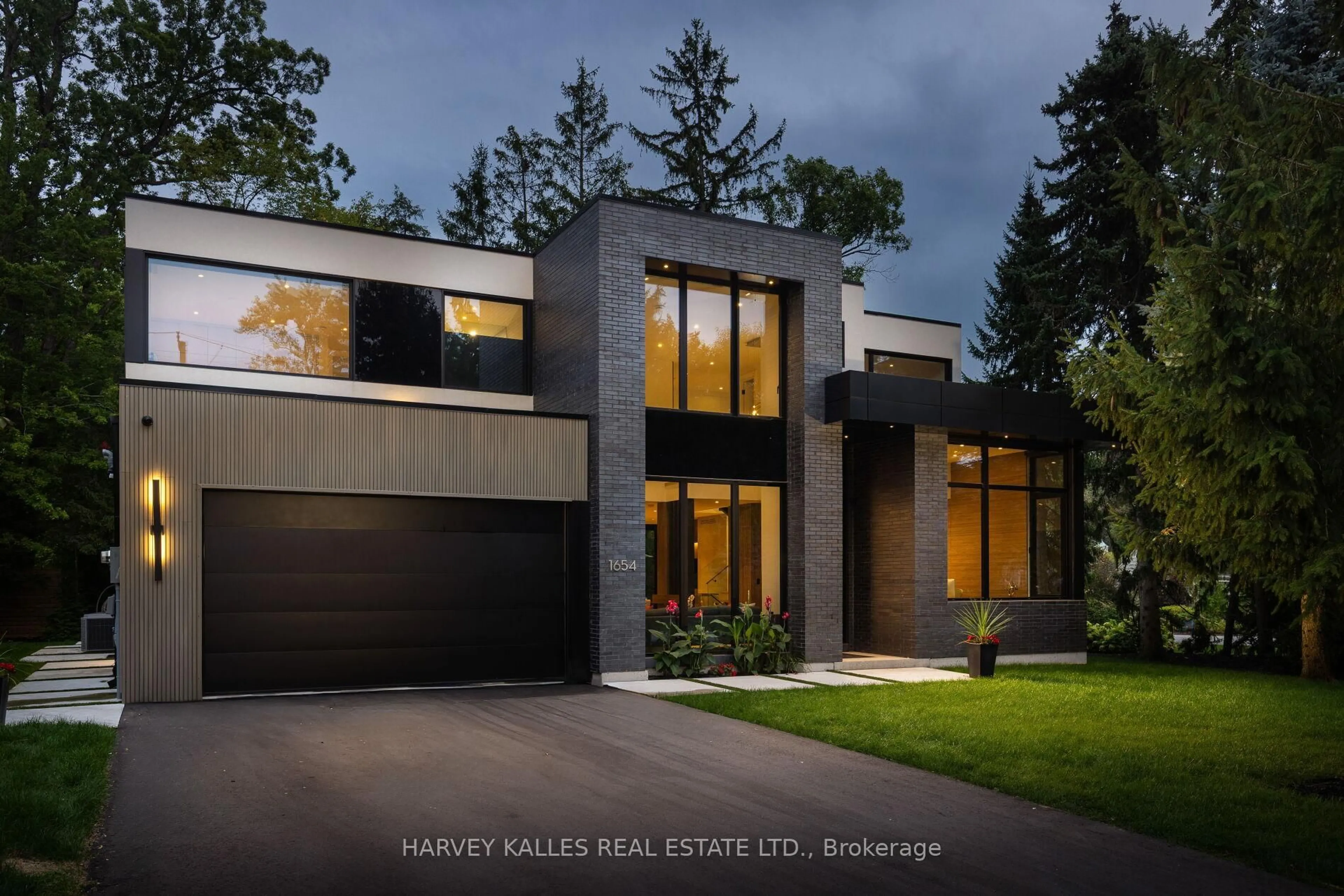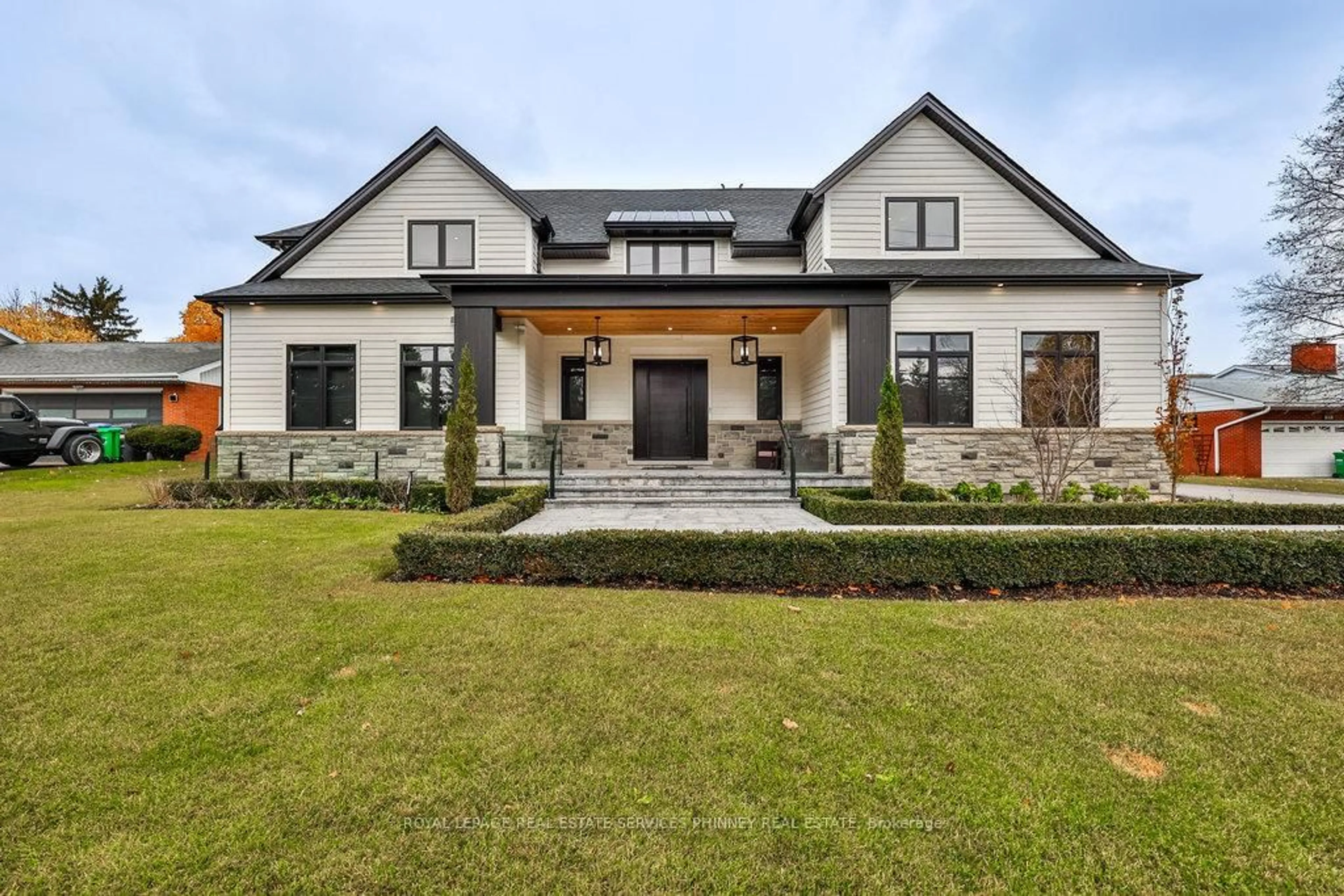Experience Unparalleled Luxury In This Custom-Built Estate Nestled In The Prestigious Enclave Of Lorne Park. Set On An Impressive 75 X 185 Ft Lot, This Magnificent Residence Boasts Approx 6,900 Sqft Of Meticulously Designed Living Space, 5+1 Bedrooms & 7 Bathrooms. Situated Near Top-Tier Schools, Premier Golf Courses, Port Credit, Clarkson Village, The QEW, And The Stunning Lakefront, This Extraordinary Home Offers An Unmatched Blend Of Convenience And Serene Living. The Grand Entrance Welcomes You Into A Breathtaking 2-Storey Foyer, Adorned W/ A Striking Chandelier & Heated Tile Flooring. The Main Level's 10-Foot Ceilings & Rich Hand-Scraped Hickory Hdwd Flooring Set The Stage For The Exquisite Details Found Throughout The Home. Effortlessly Transition From The Inviting Living And Dining Areas, The Gas Fireplace & Custom-Built Buffet Add A Touch Of Warmth & Refinement, While The O/C Design Flows Into The Gourmet Kitchen. Outfitted With Top-Of-The-Line Subzero & Wolf Appliances, This Chefs Paradise Features A 2-Tiered Centre Island W/ Seating For 6 & Elegant French Doors That Open Onto A Covered Deck. A Versatile Secondary Primary Suite On The Main Floor Offers A Private Sanctuary, Complete With A 3-Pc Ensuite & Its Own Terrace, Ideal For Multi-Generational Living. An Office, Highlighted By Glass-Insert Doors, Pot Lights & A Picturesque View Of The Front Yard, Provides A Quiet Space For Work Or Study. The Upper-Level Showcases Soaring 11-Ft Ceilings & A Lavish Primary Bedroom Suite. The Luxury Of A Spa-Like 5-Pc Ensuite Features A Mr. Steam Shower, A Spacious W/I Closet, & Access To A Private Balcony W/ Tranquil Views Of The Lush Bkyd. 4 Additional Bedrooms, Each Boasting Ensuite Baths & Custom-Built Closets, Ensure Every Family Member Enjoys A Private Space Of Their Own. The Fully Finished Lower Level Offers Endless Possibilities W/ A Nanny Or In-Law Suite, A Home Theatre, Space For A 2nd Kitchen & Even Room For A Wine Cellar Or Fitness Area.
Inclusions: Please See Attached Features And Inclusions
