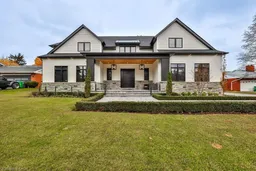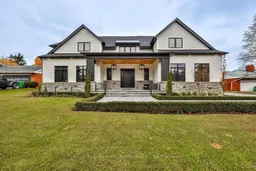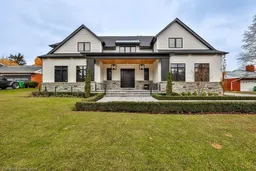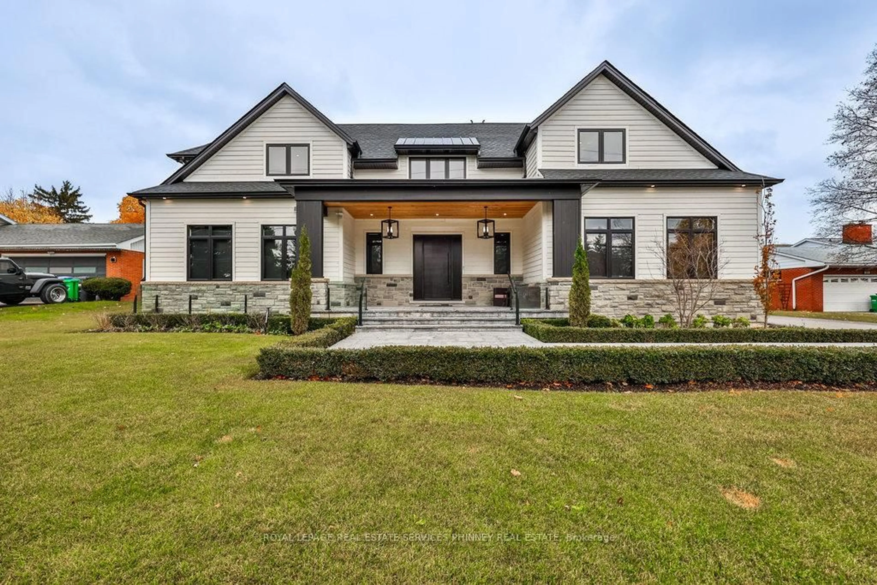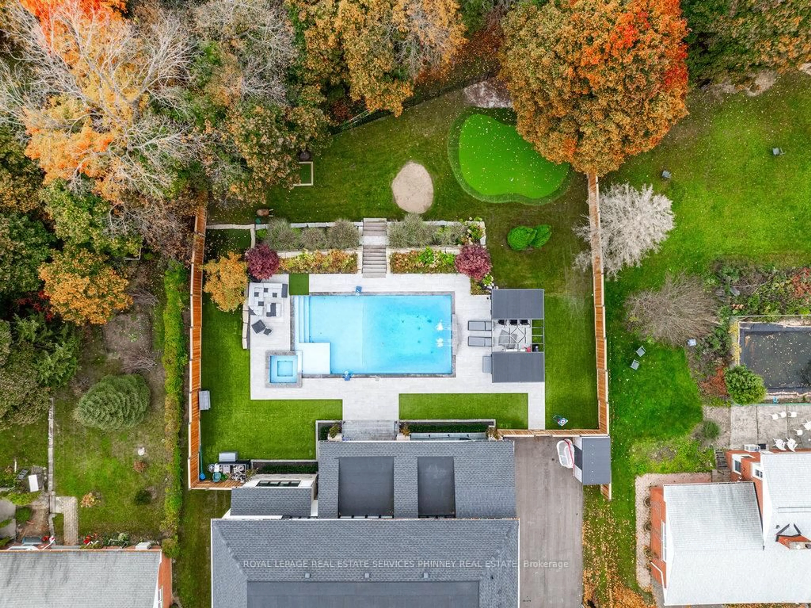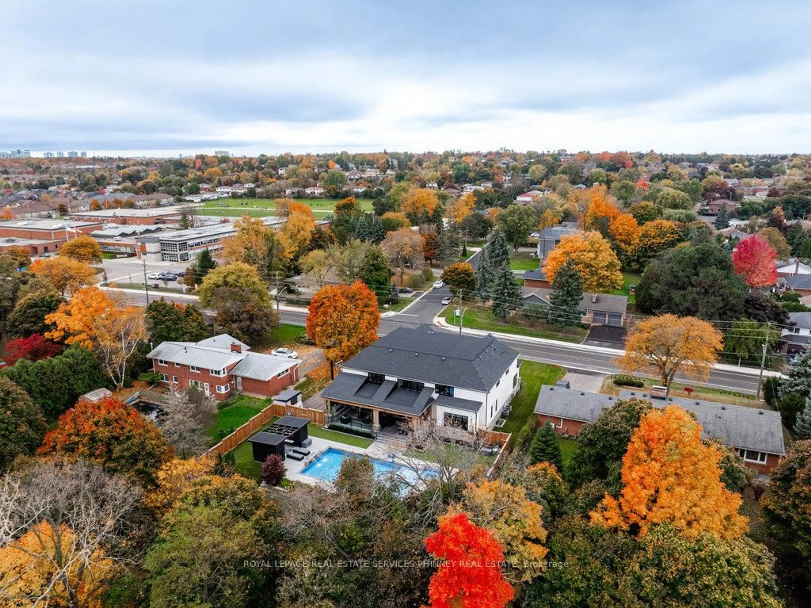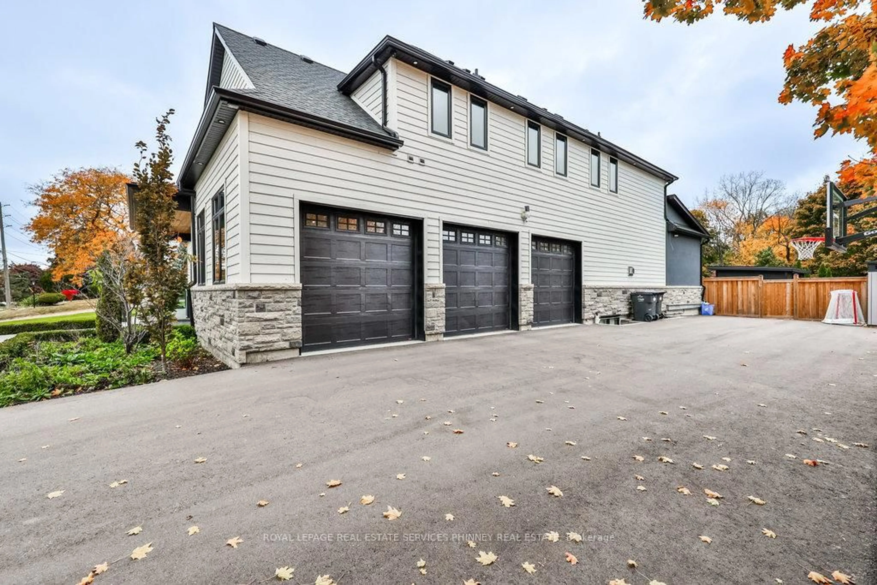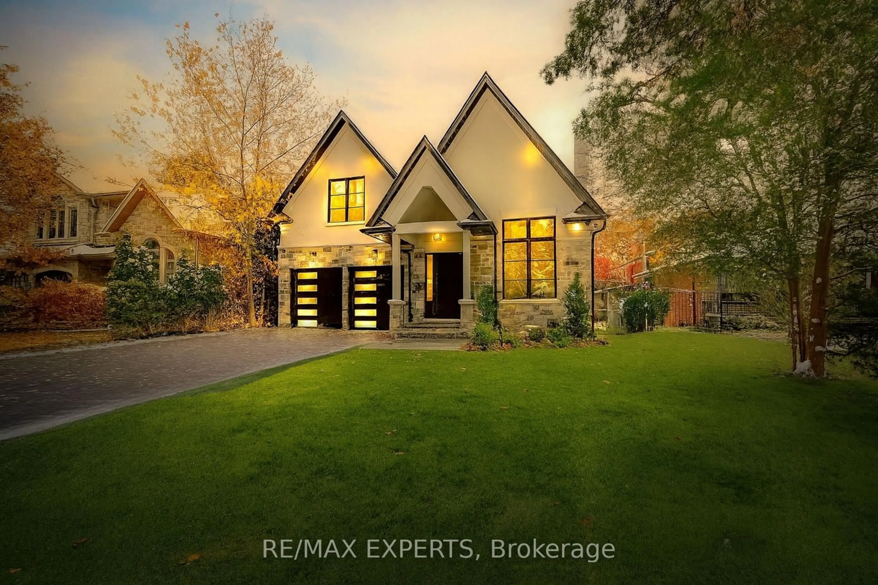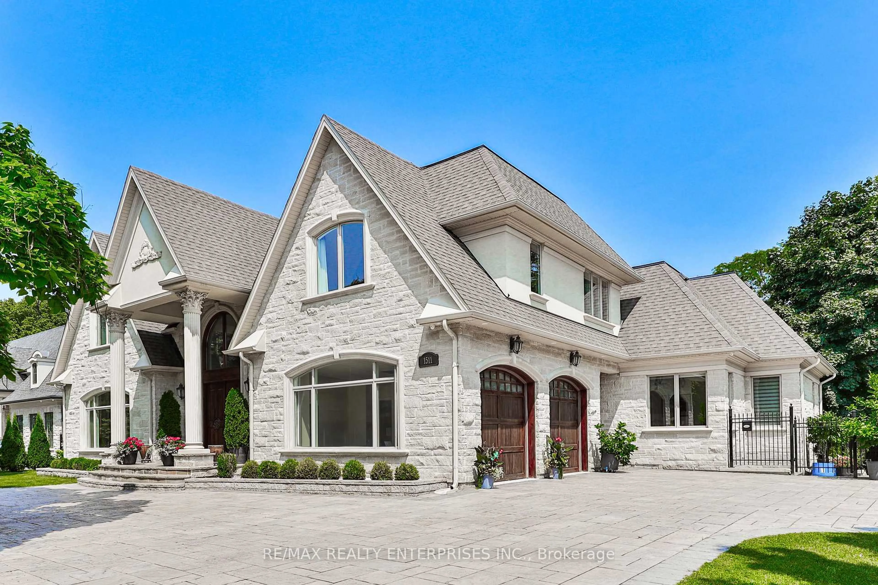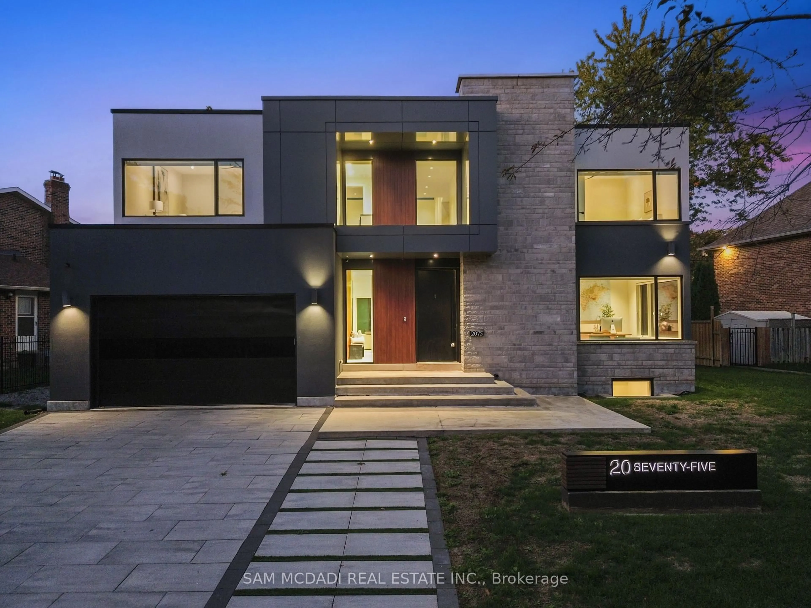57 Joymar Dr, Mississauga, Ontario L5M 1G1
Contact us about this property
Highlights
Estimated valueThis is the price Wahi expects this property to sell for.
The calculation is powered by our Instant Home Value Estimate, which uses current market and property price trends to estimate your home’s value with a 90% accuracy rate.Not available
Price/Sqft$480/sqft
Monthly cost
Open Calculator
Description
Discover the allure of this extraordinary custom built home, boasting 5+2 bedrooms, 9 luxurious bathrooms and a 3-car garage all on an expansive premium lot that guarantees your privacy. With nearly 8,000 square feet of impeccably finished living space, every detail has been meticulously crafted for your comfort and enjoyment. Upon entering, you're greeted by the grandeur of this stunning residence. The open-concept kitchen and dining area flow seamlessly into a magnificent great room, featuring soaring vaulted ceilings and expansive floor-to-ceiling windows that frame a serene backdrop of mature trees, creating a peaceful sanctuary. Retreat to the primary suite, complete with a cozy seating area, a spacious walk-in closet, and a 5-piece ensuite bathroom. Additional bedrooms all offer their own ensuite, ensuring convenience for family and guests alike. Incredibly spacious second-floor laundry features two washers and dryers, along with heated floors, creating a wonderfully inviting space. The basement is a sports enthusiast's dream, featuring a lounge equipped with a golf simulator and wet bar, perfect for entertaining or unwinding after a long day. Step outside to a beautifully landscaped yard that backs onto Mullet Creek, where you'll find a stunning pool with a waterfall, a putting green, a hot tub, washroom and a covered porch with a fireplace and heaters ideal for relaxing and enjoying the outdoors during multiple seasons. This home is truly a must-see! **EXTRAS** Automated window coverings in every room except the children's bedrooms and laundry room, window armor coating on all windows, and an outdoor irrigation system for easy maintenance. Don't let this incredible opportunity slip away!
Property Details
Interior
Features
Main Floor
Kitchen
6.93 x 4.93Pantry / Stainless Steel Appl / Breakfast Area
Great Rm
6.35 x 11.0Fireplace / Coffered Ceiling / Pot Lights
Dining
6.93 x 3.02W/O To Patio / Vaulted Ceiling / Open Concept
Office
3.96 x 6.07hardwood floor / Window
Exterior
Features
Parking
Garage spaces 3
Garage type Attached
Other parking spaces 10
Total parking spaces 13
Property History
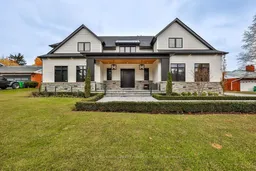 38
38