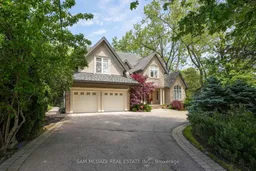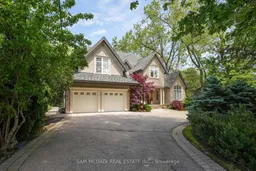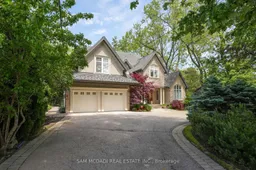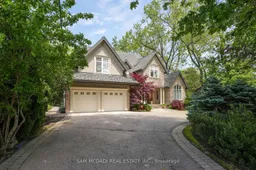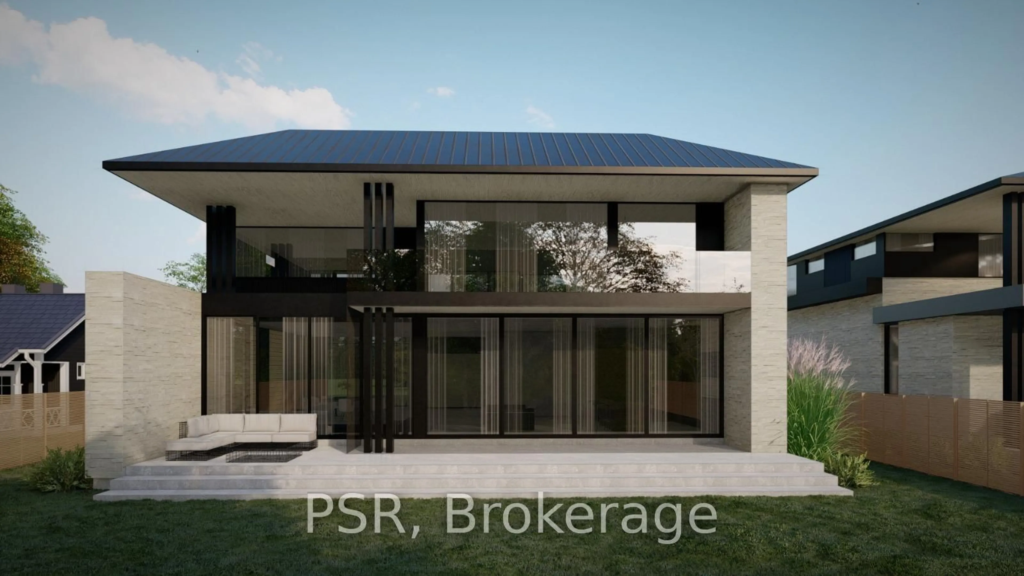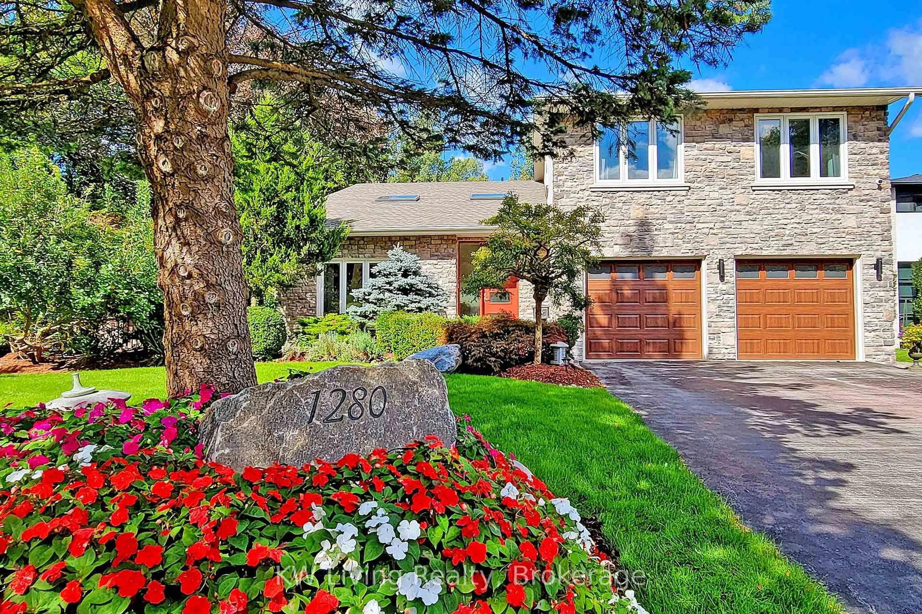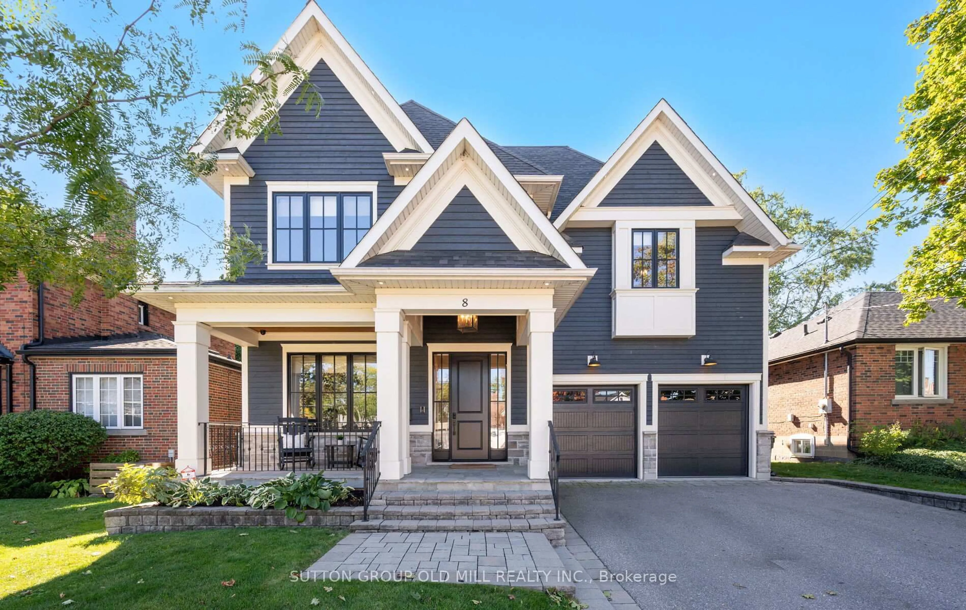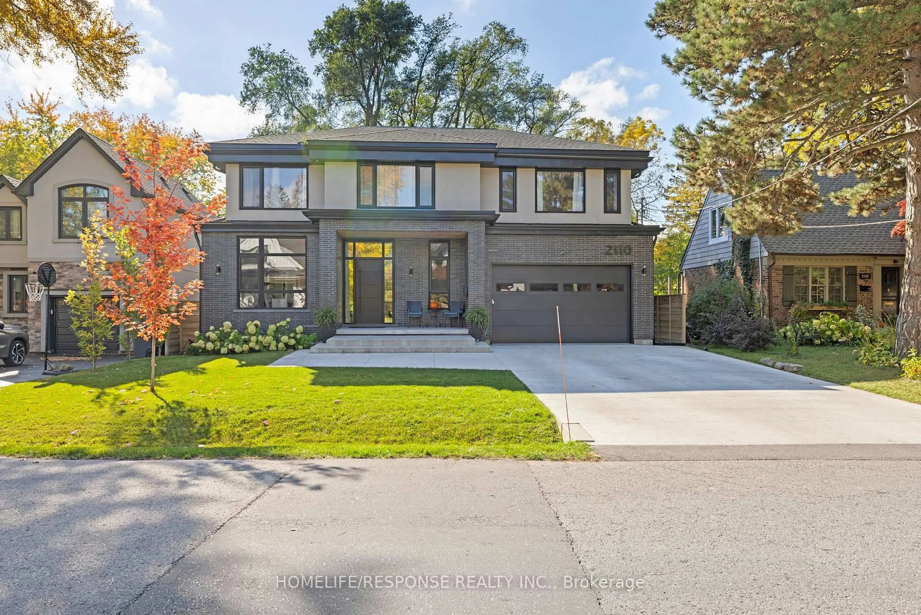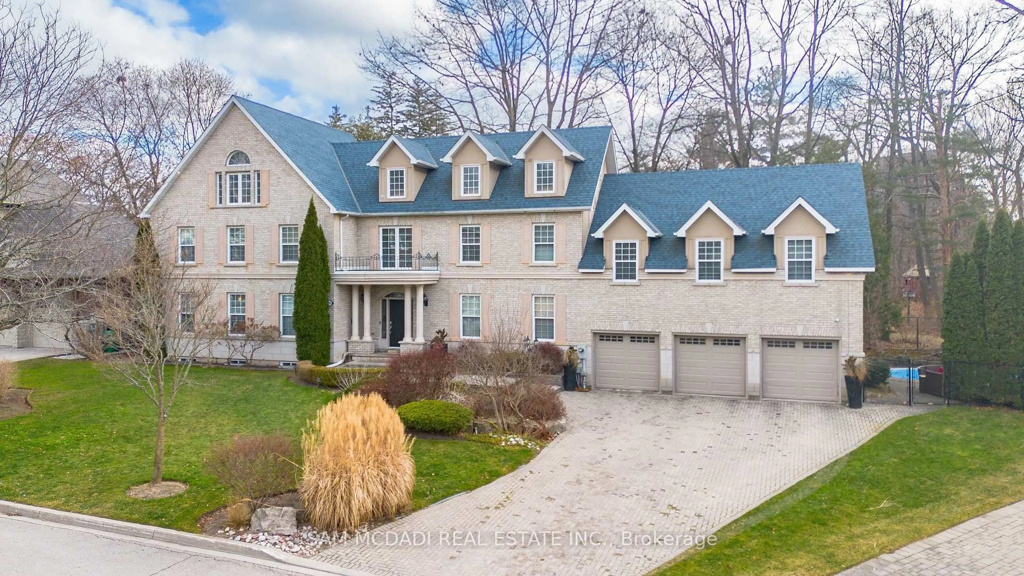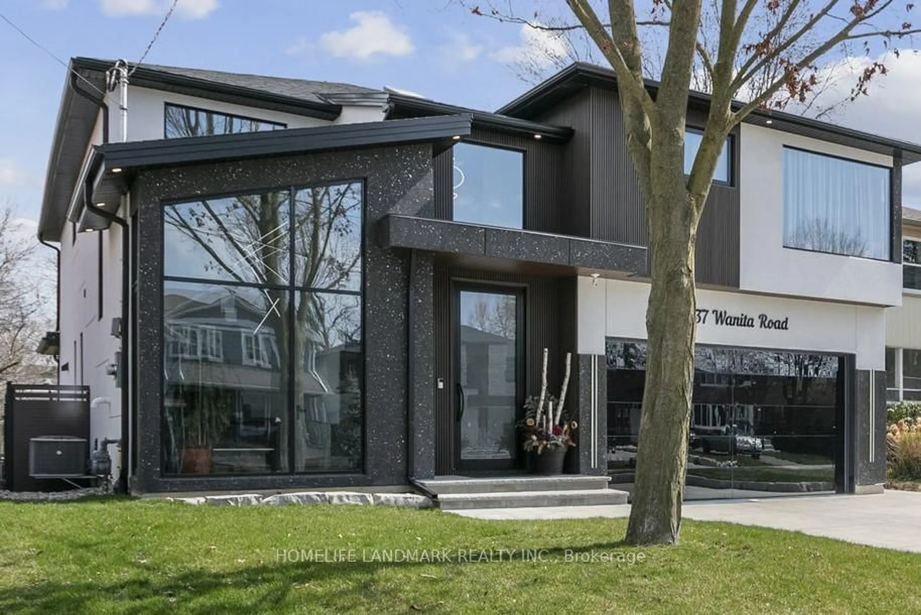Located in the prestigious Lorne Park community, this stunning executive home offers over 5,300 sq. ft. of refined living space with 5+1 bedrooms and 4.5 bathrooms, combining modern sophistication with timeless design. The open-concept layout is enhanced by vaulted ceilings (ranging from 9 to 14 ft), rich hardwood floors, and expansive windows that flood the space with natural light. The chefs kitchen is appointed with granite countertops, high-end stainless steel appliances, and seamless flow into the breakfast area and family room, ideal for both relaxed living and entertaining. Ascend upstairs to the luxurious primary suite complete with a spa-like 5-piece ensuite, spacious walk-in closet, and a cozy sitting area with an electric fireplace. Three additional bedrooms each offer ensuite or semi-ensuite access. An 11' x 12' den adds versatility, perfect as a 5th bedroom, office, or playroom. The fully finished lower level includes a private nanny/guest suite, a 3-piece bathroom, and a large recreation space with a walkout to the backyard oasis. Set on a 275-ft deep lot, the backyard features mature trees, a gunite inground pool with stone decking, a wooden entertaining deck, an expansive lawn, and two pergolas, an ideal space for entertaining or relaxation. Conveniently located near top-rated schools, University of Toronto Mississauga (UTM), waterfront parks, Port Credit, Clarkson Village, and with quick access to the GO Station and QEW for an easy downtown Toronto commute. This beautiful residence was renovated in 2018, refreshed in 2024 with new pot lights (basement), full interior/exterior painting, stained deck and front pergola, refreshed pool room and pergola, updated lighting fixtures, and painted garage interior and doors.
Inclusions: All electric light fixtures, window coverings, S/S Appls: Miele dishwasher, Kenmore fridge, Jenn-Air double wall ovens, Jenn-Air induction cooktop, Samsung microwave. Washer, dryer, pool equipment + accessories, garage door opener + remotes.
