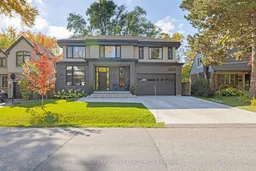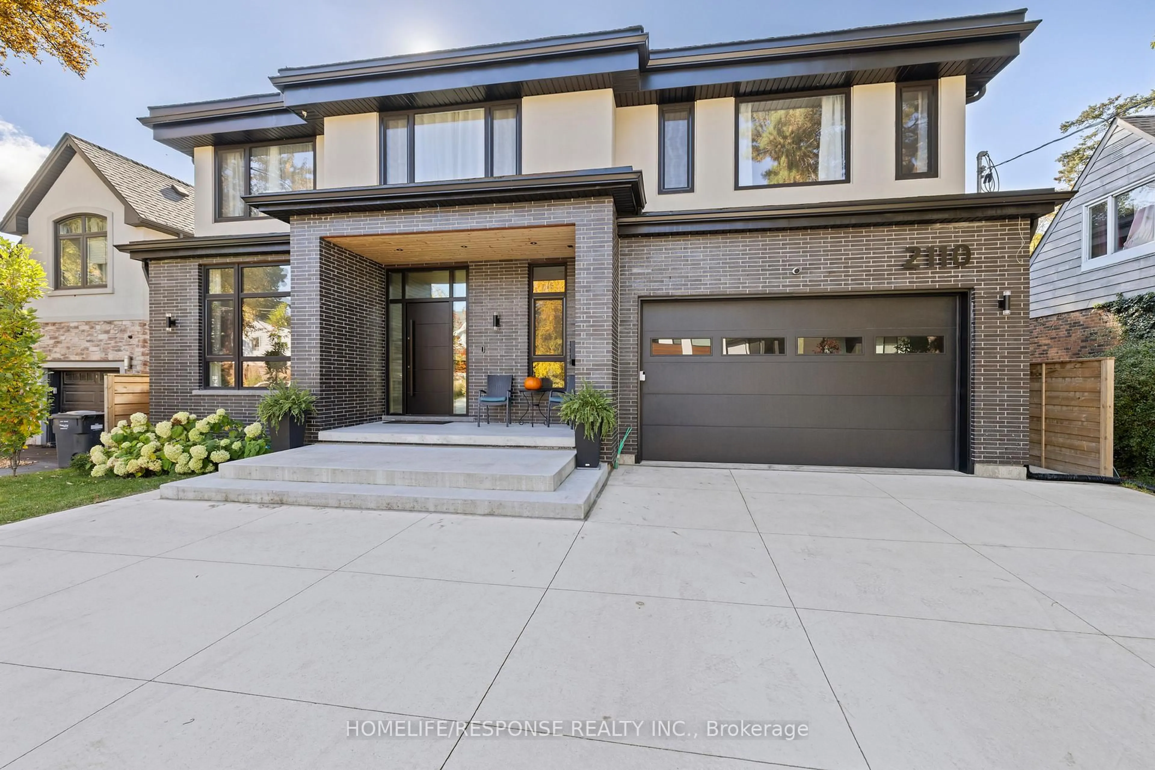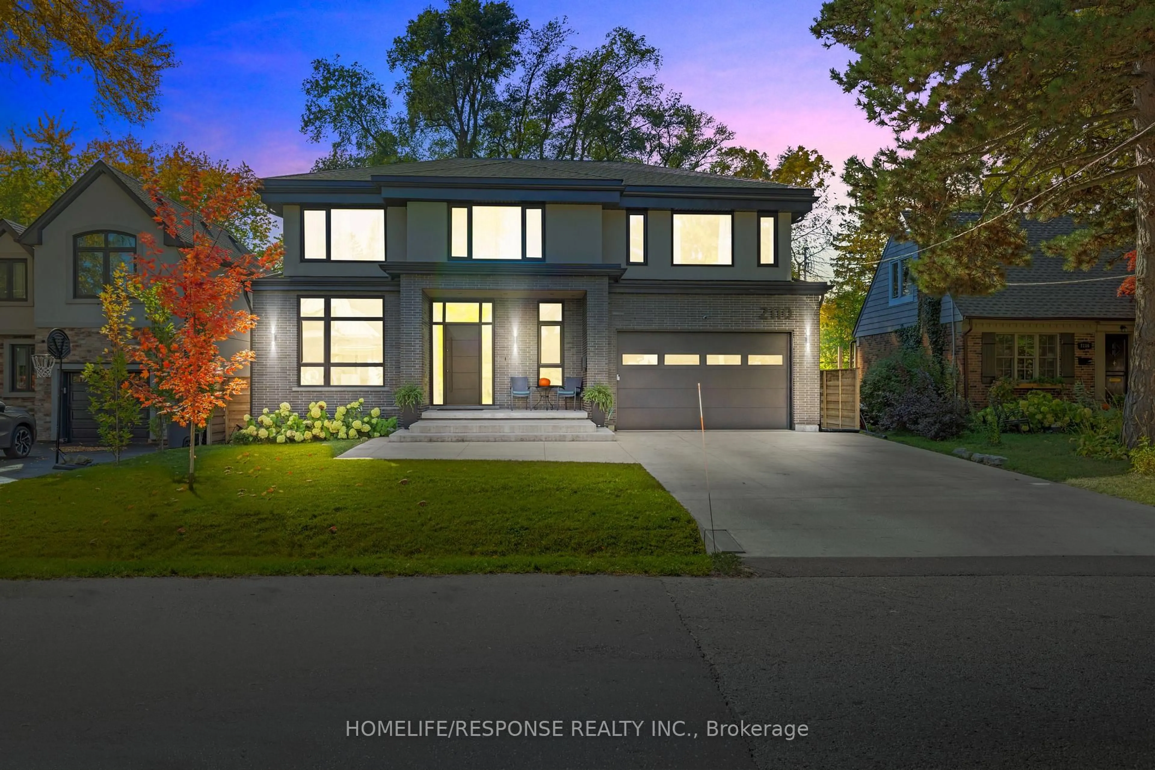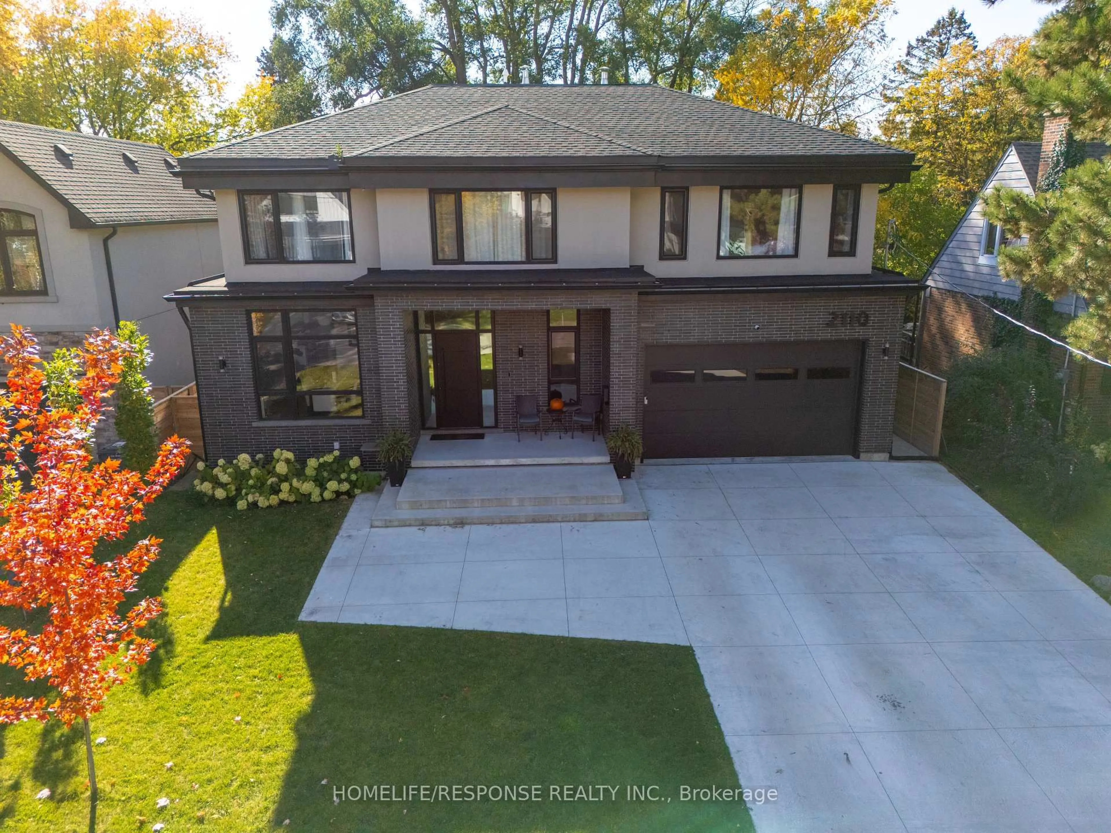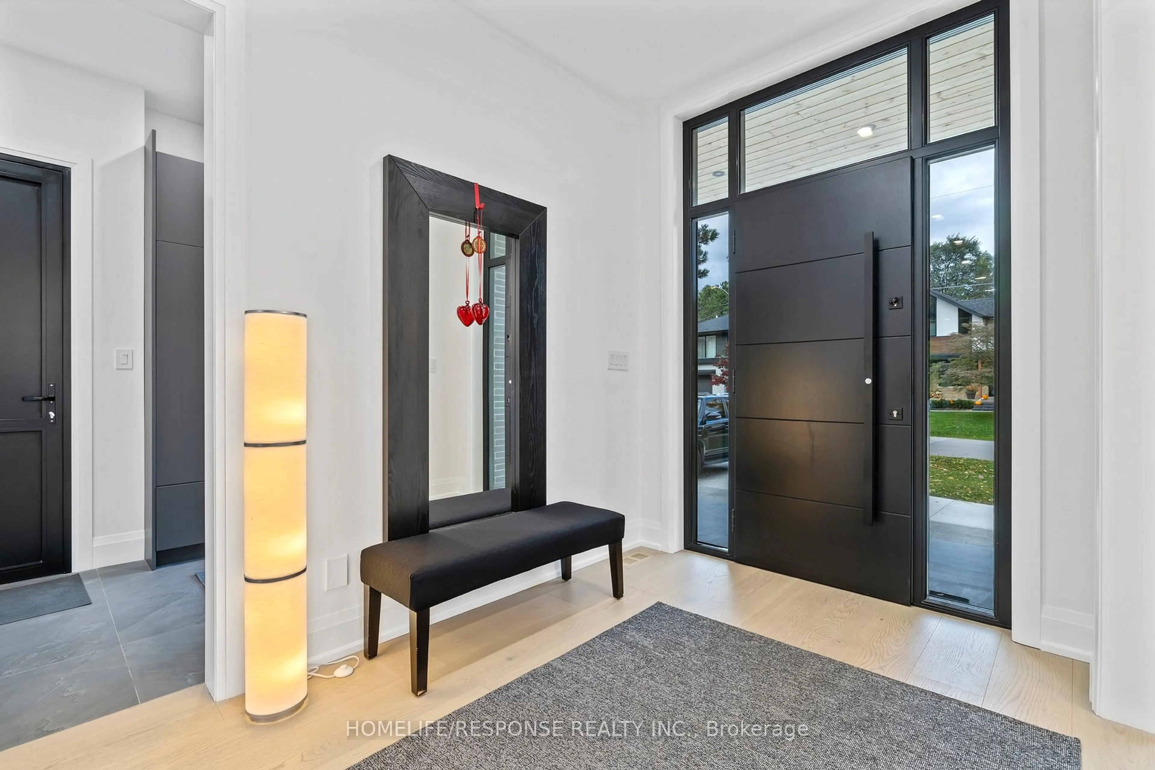2110 Courtland Cres, Mississauga, Ontario L4Y 1V2
Contact us about this property
Highlights
Estimated valueThis is the price Wahi expects this property to sell for.
The calculation is powered by our Instant Home Value Estimate, which uses current market and property price trends to estimate your home’s value with a 90% accuracy rate.Not available
Price/Sqft$813/sqft
Monthly cost
Open Calculator
Description
Custom-built family home offering over 6,800 sq ft of living space on one of the most desirable streets in Applewood Acres, including a self-contained multigenerational/rental apartment. This architectural showpiece spans three bright & expansive levels with 10' & 9' ceilings, engineered white oak floors and floor-to-ceiling European windows & doors allowing visions of exterior landscapes throughout. The open-concept design flows to a pool-size fenced backyard with a 23'x16' covered patio with wood-burning fireplace, sunny deck, garden suite, mature trees, and ambient lighting-perfect for entertaining. The chef's kitchen features high-end appliances, quartz counters, full-height backsplash, oversized island, window framed breakfast area and servery to the formal dining room. The living area offers custom millwork, a sleek gas fireplace, and flexible family/office space. The second level includes 4 bedrooms, walk-in closets, ensuite/semi-ensuite baths with heated floors, laundry, skylights, and an open riser staircase. The primary suite boasts a private balcony, office nook, large walk-in closet, and spa-inspired 6-piece ensuite. The lower level includes a guest suite, recreation space, and a separate-entrance apartment with kitchen, living/dining area, bedroom, bath, and laundry. Exterior features include stucco & black brick, a 4-car roughed-in heated concrete driveway, polished concrete walkway & porch with a double-lock solid wood door. 2-car garage w/access through custom mudroom & door to side walkway. Situated Right Along The Toronto/Miss Border! Walk to Applewood plaza, parks, and top schools. Easy access to: QEW&427, GO station, and Lake Ontario waterfront community.
Property Details
Interior
Features
Main Floor
Foyer
6.88 x 2.32hardwood floor / O/Looks Dining
Mudroom
3.93 x 1.98B/I Closet / W/O To Garage / O/Looks Frontyard
Dining
4.65 x 3.81hardwood floor / Picture Window / Open Concept
Pantry
2.93 x 1.65Undermount Sink / Window / O/Looks Dining
Exterior
Features
Parking
Garage spaces 2
Garage type Attached
Other parking spaces 4
Total parking spaces 6
Property History
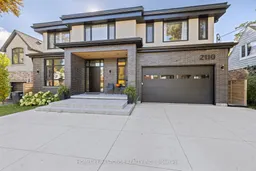 50
50