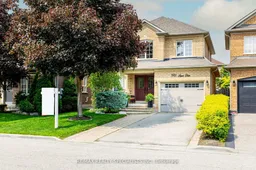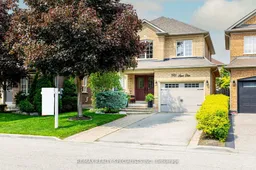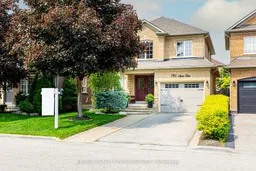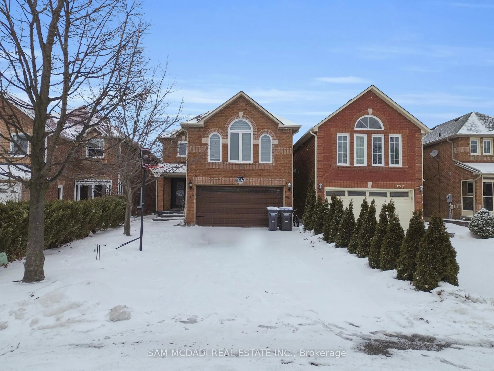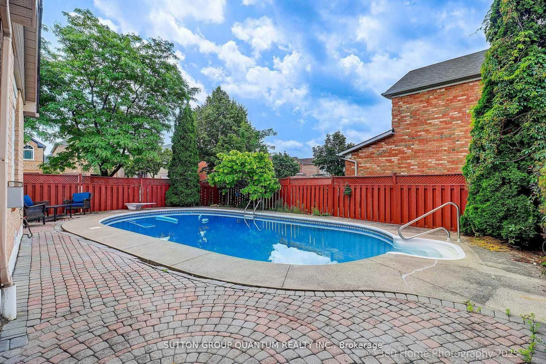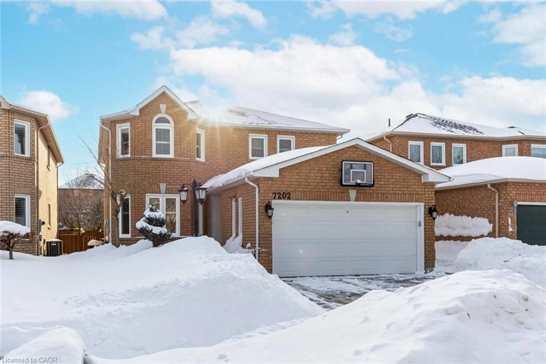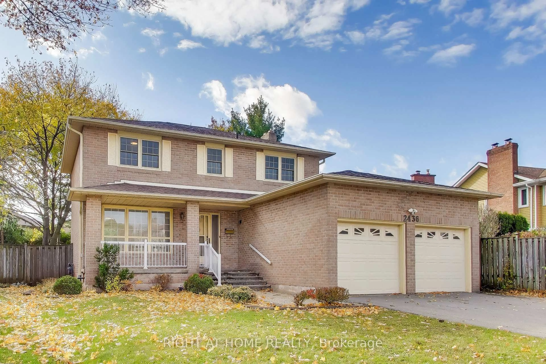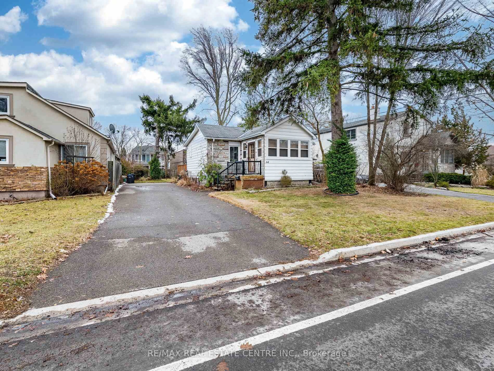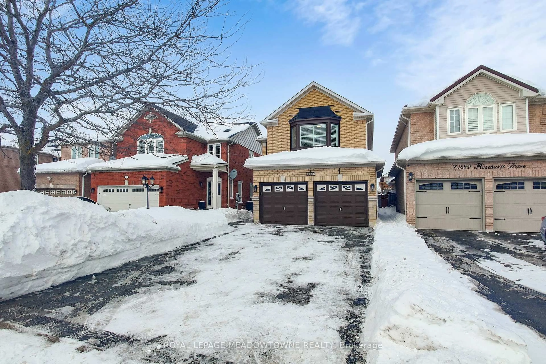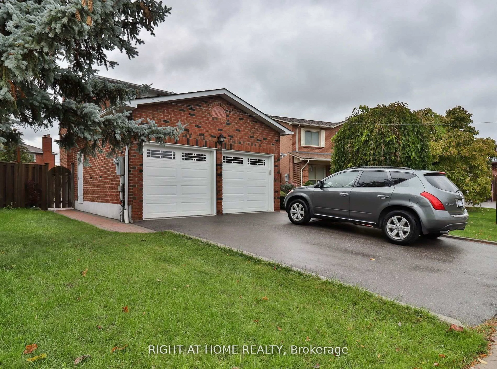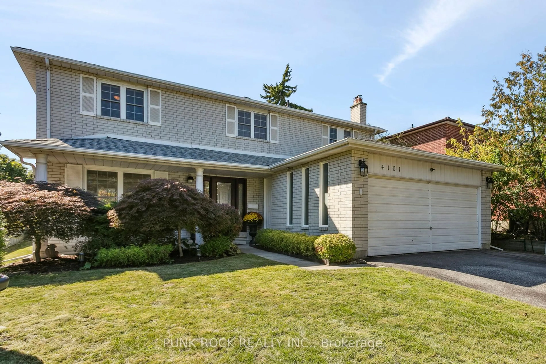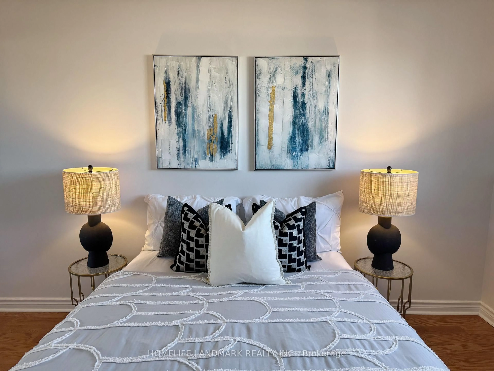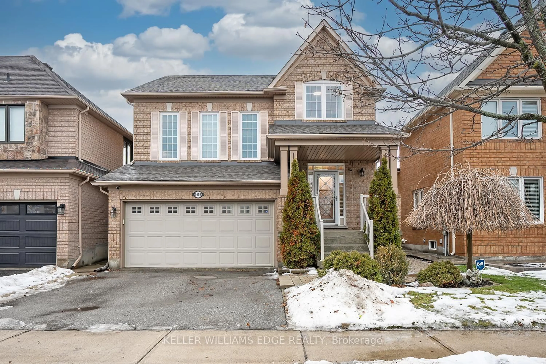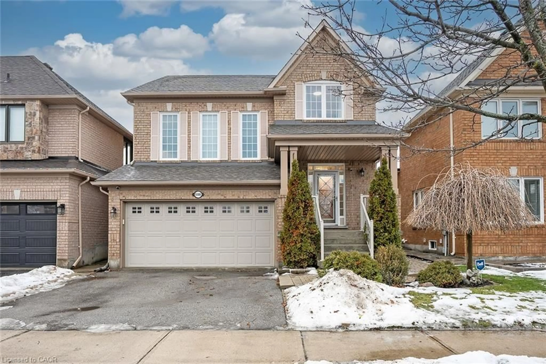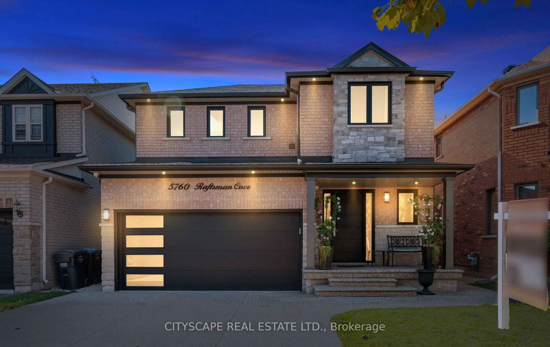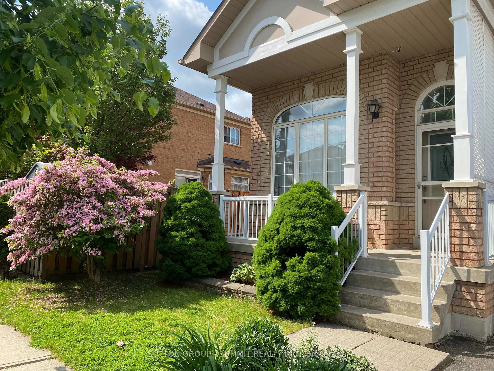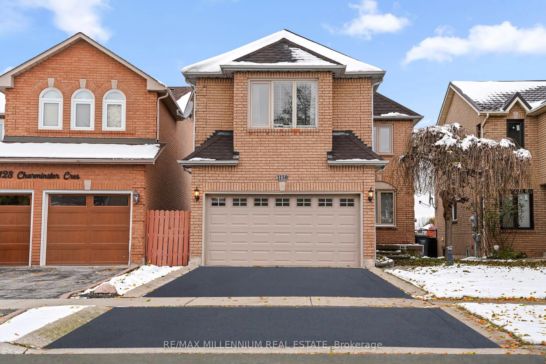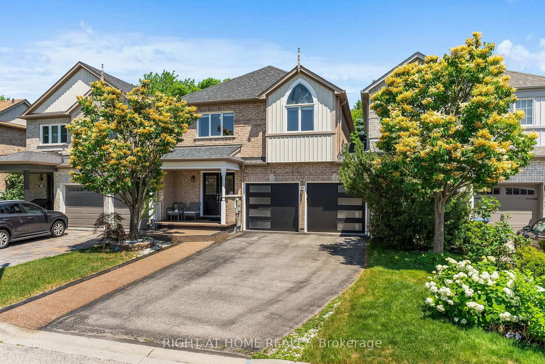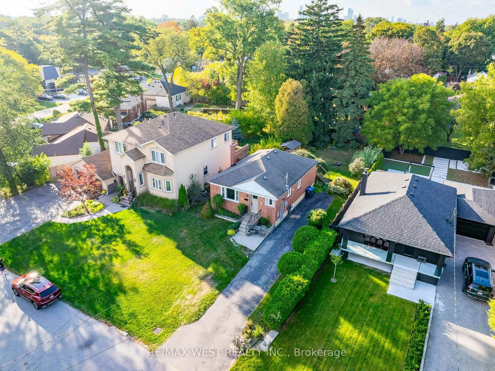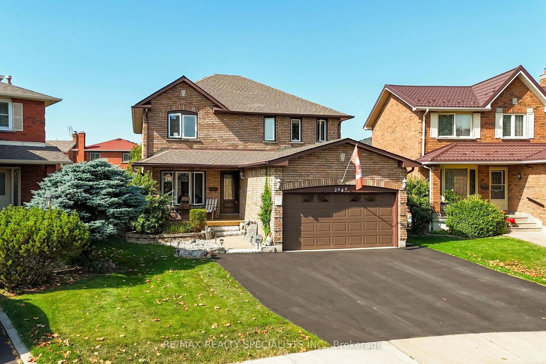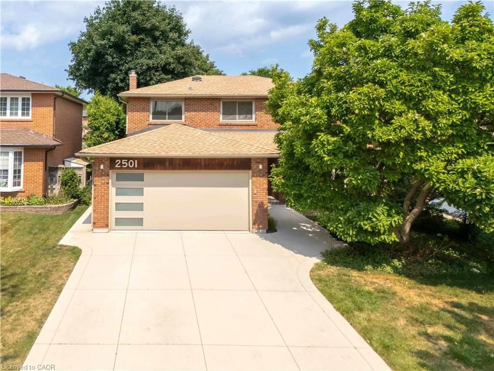Beautifully Maintained Detached Home In Sought-After Churchill Meadows! Welcome To This Stunning 3-Bedroom, 4-Bathroom Detached Home Nestled In One Of Mississauga's Most Desirable Communities. Boasting Pride Of Ownership And Ideal For Growing Families, This 2000+ Sq Feet Of Living Space Home Offers Both Comfort And Style With Thoughtfully Upgraded Finishes Throughout. Step Inside To An Inviting Open-Concept Main Floor Featuring Engineered Hardwood, Smooth Ceilings, And Pot Lights That Create A Bright, Modern Living Space. Generous Principal Rooms Are Filled With Natural Sunlight, Creating A Warm And Welcoming Ambience Throughout The Day. The Custom Kitchen Is A Chef's Dream With Granite Countertops, Stainless Steel Appliances, And Ample Cabinetry Perfect For Both Everyday Living And Entertaining. Upstairs, You'll Find Cozy Berber Carpet In All Bedrooms, Including A Spacious Primary Retreat With A Renovated Ensuite And A Thoughtful Layout Designed For Comfort And Privacy. The Main Bathroom Has Also Been Tastefully Renovated, Offering A Fresh And Contemporary Feel. Additional Features Include 71/4" Baseboards, New Stainless Steel Appliances, And A Fully Finished Basement Ideal For A Home Office, Playroom, Or Media Lounge. The Backyard Offers Space To Relax, Entertain, And Enjoy The Outdoors. Located Within Walking Distance To Top-Rated Schools, Parks, Shopping, And Public Transit, This Home Truly Has It All. Don't Miss Your Chance To Live In This Well-Cared-For Gem In Churchill Meadows. Book Your Private Showing Today!
Inclusions: S/S Appliances; Washer and Dryer; All ELF; All Window Coverings; Remote Garage Opener
