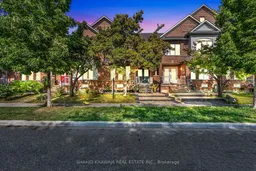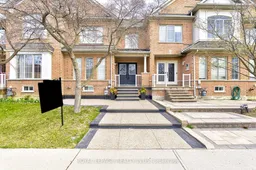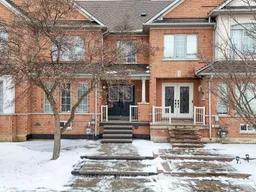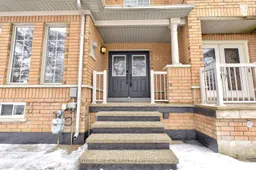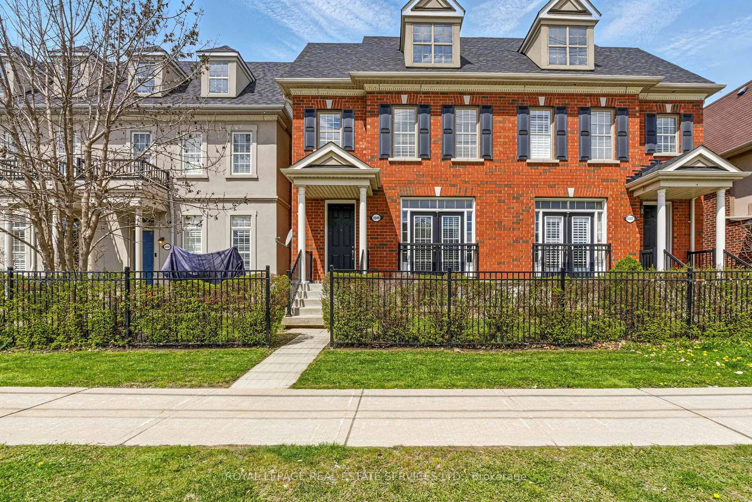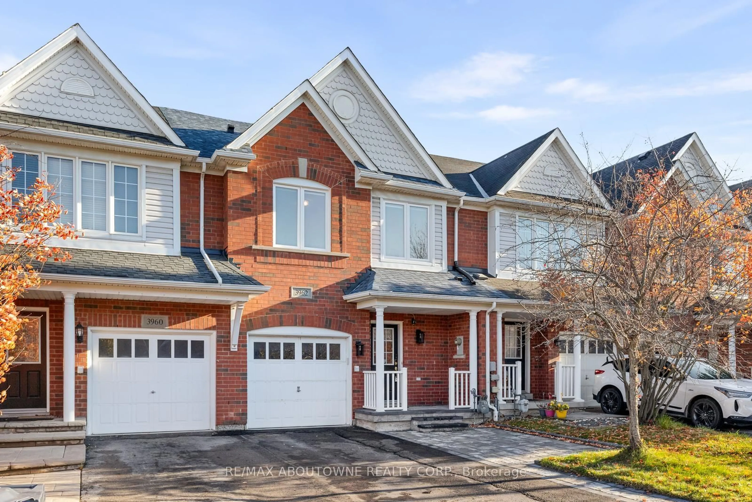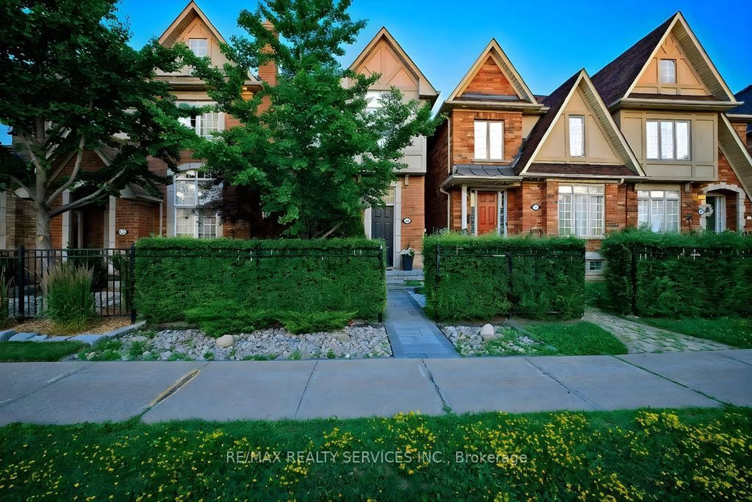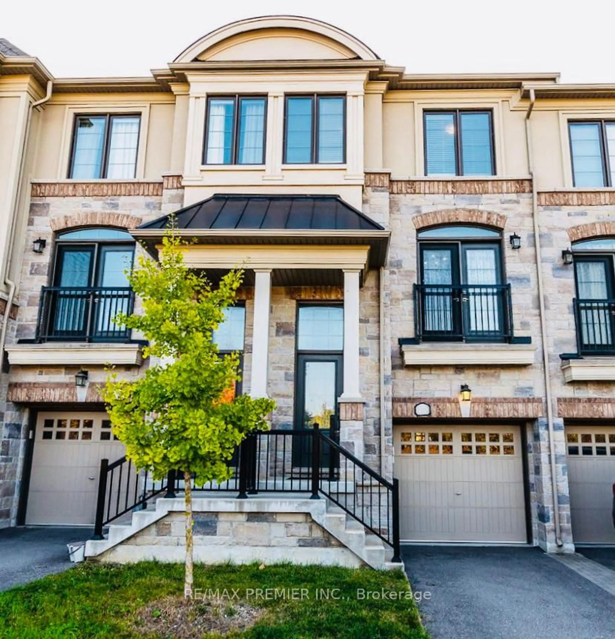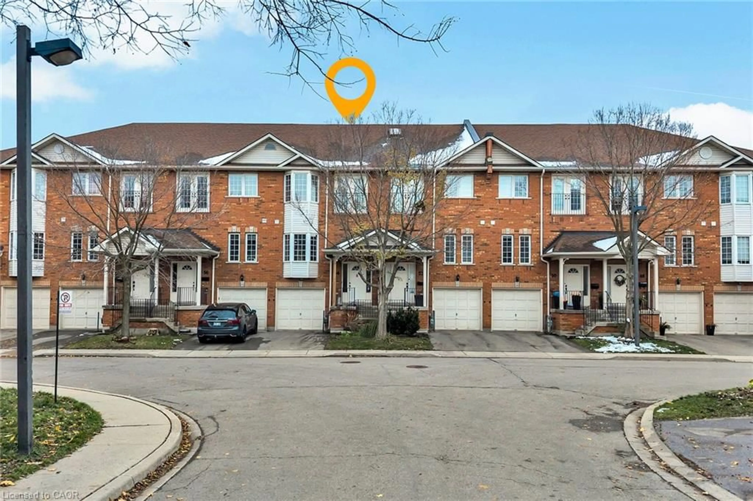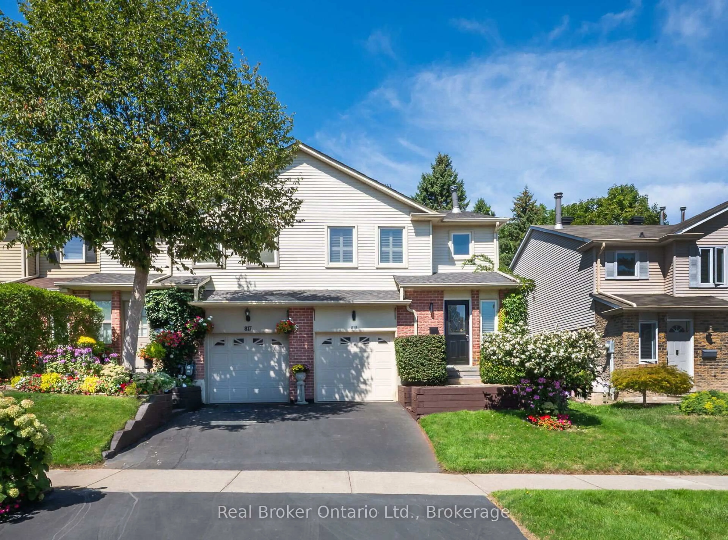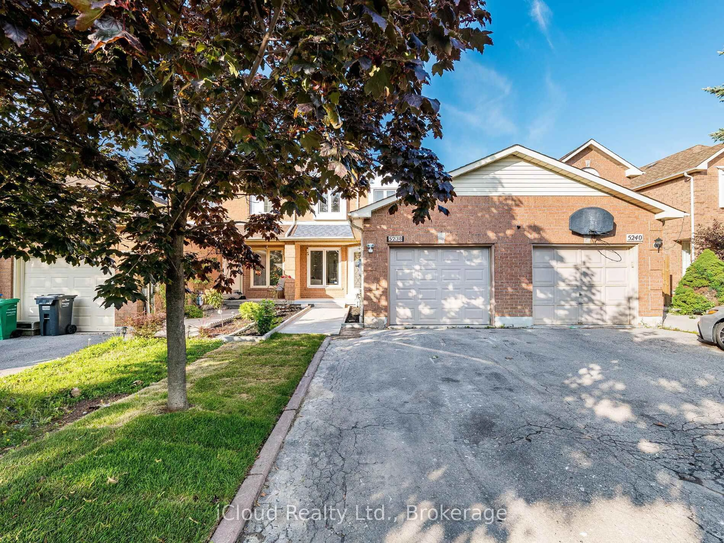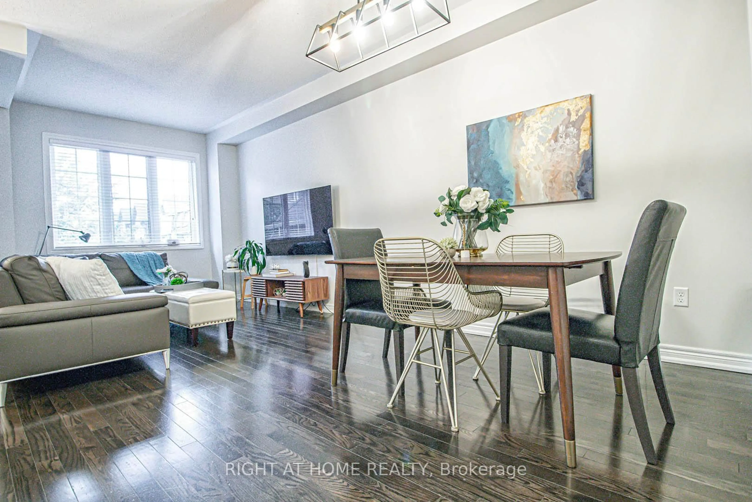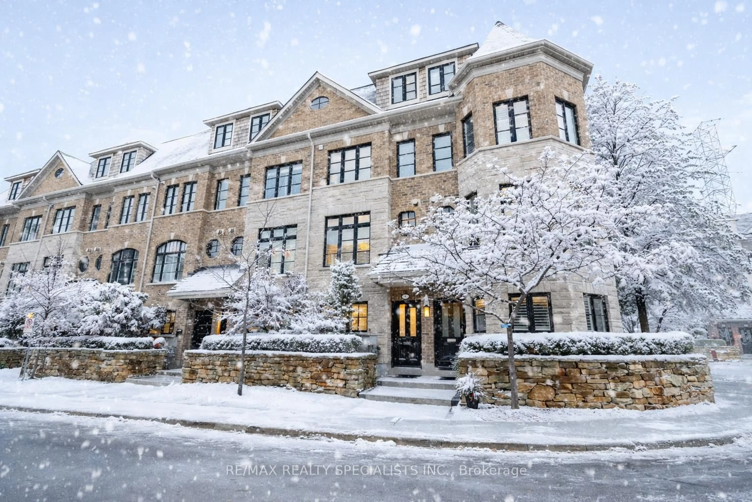**View Media Tour**Beautiful and Sophisticated Executive Townhouse that has just been Completely Renovated! This house features a remodeled open-concept kitchen with quartz countertops, an undermount sink, and a light-filled breakfast nook, as well as gorgeous hardwood floors on the main floor. The home's usefulness is increased by a handy laundry room on the first floor that has direct access to the backyard. Modern and chic vanities have been added to every bathroom. This modern home has new light fixtures and has been completely painted. The outdoor area has been recently transformed fully showcasing landscaping that exceeds your expectations** A large fourth bedroom, a three-piece bathroom, and a cold room for additional storage are all features of the expertly finished basement. The garage has new paint W/insulated walls, epoxy flooring, and more storage space. A majestic entry is created by the custom French doors that open into the inviting lobby. Take advantage of the extra convenience of being close to the well-renowned ridgeway plaza and easily being able to enter the double garage from the lane. This comfortable and easily accessible property is close to the HWY 403, 401, Erin Mills Town Centre, Grocery and much much more**Your Beautiful Presence Awaits Your Arrival In This Home**
Inclusions: Existing S/S fridge, S/S stove (brand new 2025) S/S B/I dishwasher, front load washer & dryer (brand new2025), All ELF's, Ceiling Fan, A/C, Furnace Owned**Roof 2019, Furnace& AC 2022**
