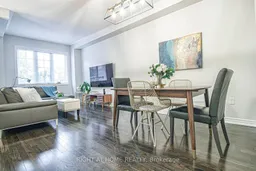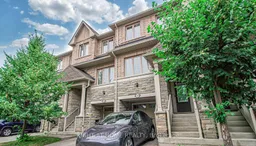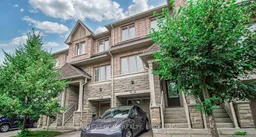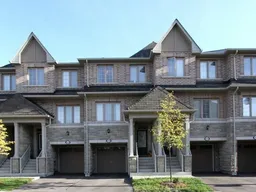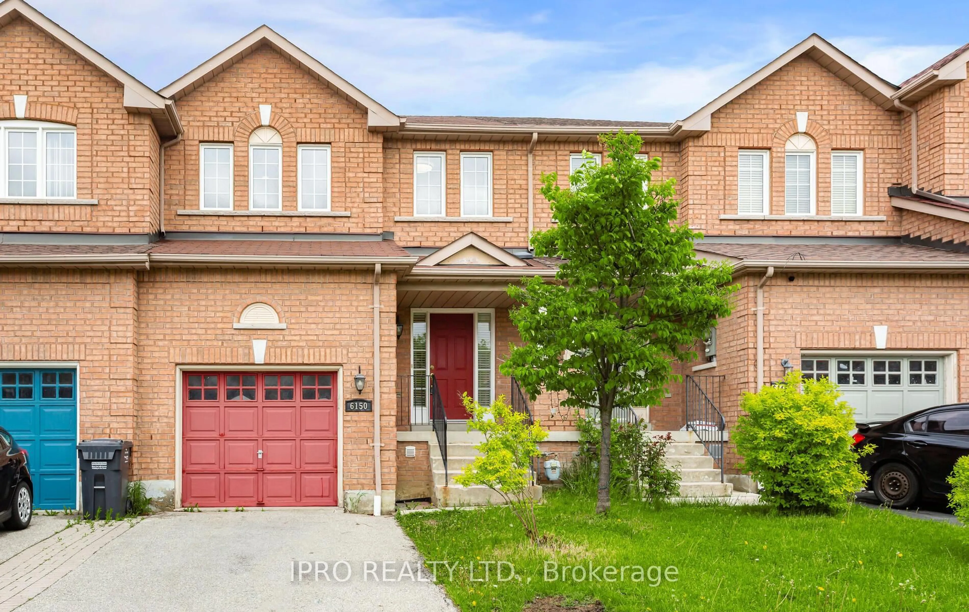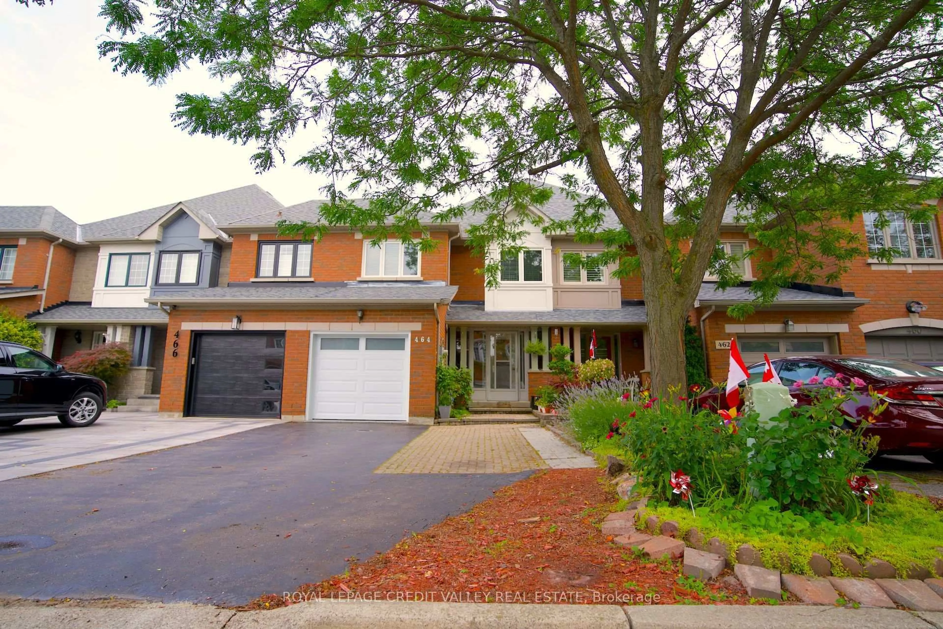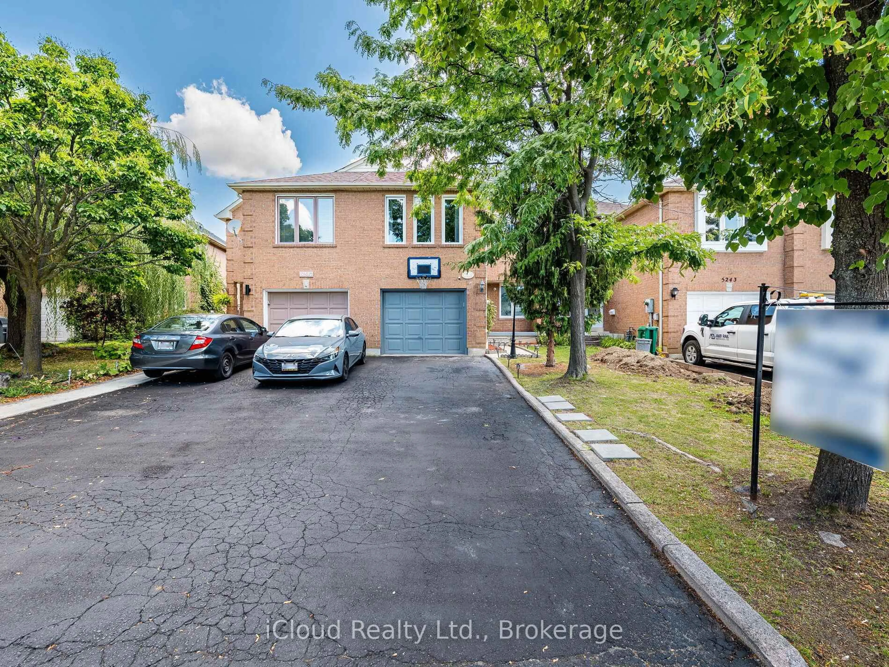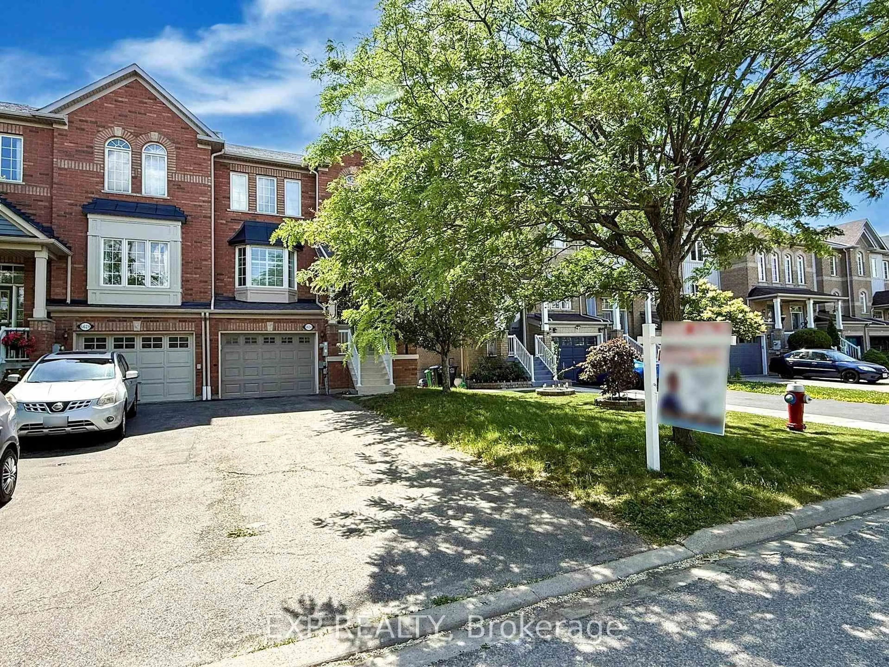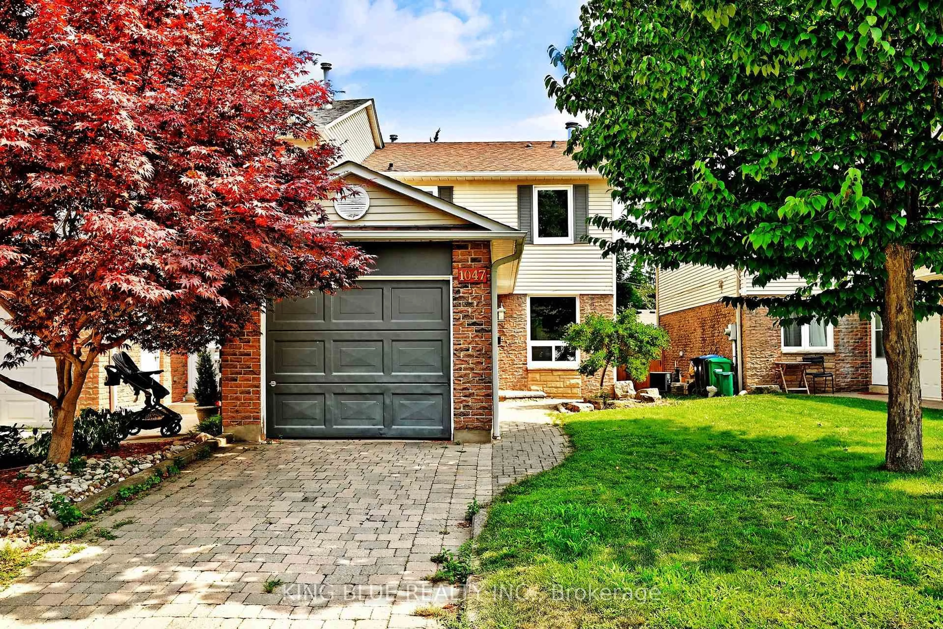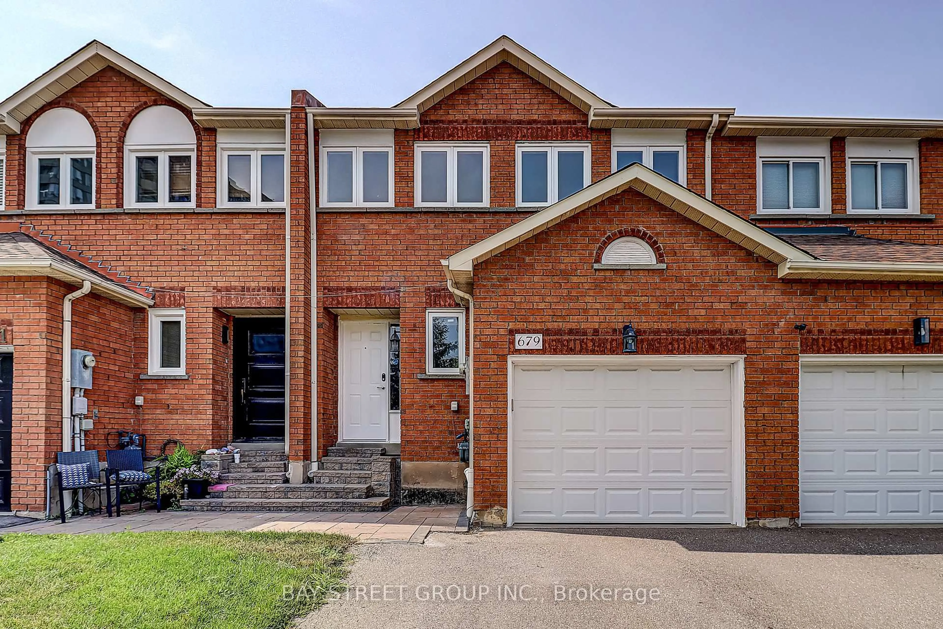Absolutely Stunning Fully Renovated Home!!! Discover this radiant, bright, all Above Ground Freehold townhouse, brimming with upgrades, including soaring 9-foot ceilings on the main floor. The heart of the home is its modern, renovated, family-friendly kitchen, complete with a stylish backsplash, ample pantry, sleek under-cabinet lighting, and a cozy eat-in area. Step into the elegant living and dining room, where gleaming upgraded floors and painted railings, striking tile accents create an inviting vibe plus a beautifully refreshed powder room. Retreat to the generous primary suite, featuring a walk-in closet and a spa-like 4-piece ensuite. Two more well-sized bedrooms share a fully updated 4-piece bathroom. The versatile finished ground floor level opens via walk-out to a private, fully fenced backyard, ideal for relaxation or play. Enjoy low-maintenance living with just a $102 monthly POTL Road maintenance fee. Plus lots of visitor parking! Perfectly located in a prime spot near schools, steps to the park, vibrant shopping, easy transit, and major highways. Don't miss this incredible gem!!
Inclusions: S/S Fridge, Stove, Dishwasher, Hood Fan, Microwave, Electric Light Fixtures, Window Coverings, Garage Door Opener & TV Mounts
