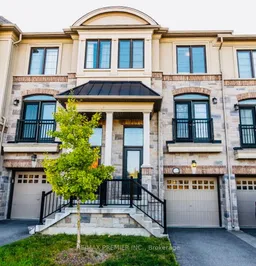This Lakeview Community Home with offers 2205 sqft of Total Living Space. The sun bright kitchen complete with stainless steel appliances and open concept to dining and living room with 9ft ceilings is an entertainers dream. The custom piano painted and stained staircases throughout are complete with matching pickets and custom 4" handrail and paired with 4" stained hardwood floors offering elegance and designer detail. The primary bedroom offers an oversized walk-in closet and 4 pc ensuite. Thoughtfully appointed interior finishes offer a neutral blend of tastefully appointed finishes, tailored to suit lifestyle and practicality. The finished lower level with flex space / den, separate bedroom and 3pc bathroom offer a multitude of optional use including in-law capability. Architecturally enhanced exterior appeal is complete with an elegant mix of stone, stucco, and brick. The low maintenance fully landscaped rear yard makes it perfect for enjoying cozy quite time or entertaining. Just a short walk to the lake and Lakeview Community marina with parks and walking trails, minutes from the vibrant Port Credit community, Go station, top ranked schools, community parks and scenic views. Oversized garage includes shelving for extra storage.
Inclusions: All electrical light fixtures, window coverings, stainless steel appliances (fridge, stove, dishwasher), white washer and dryer, AC, Hot water on demand, roughed in central vac, garage door opener.
 27
27


